106 Partridge Way, LANDENBERG, PA 19350
Local realty services provided by:Better Homes and Gardens Real Estate Community Realty
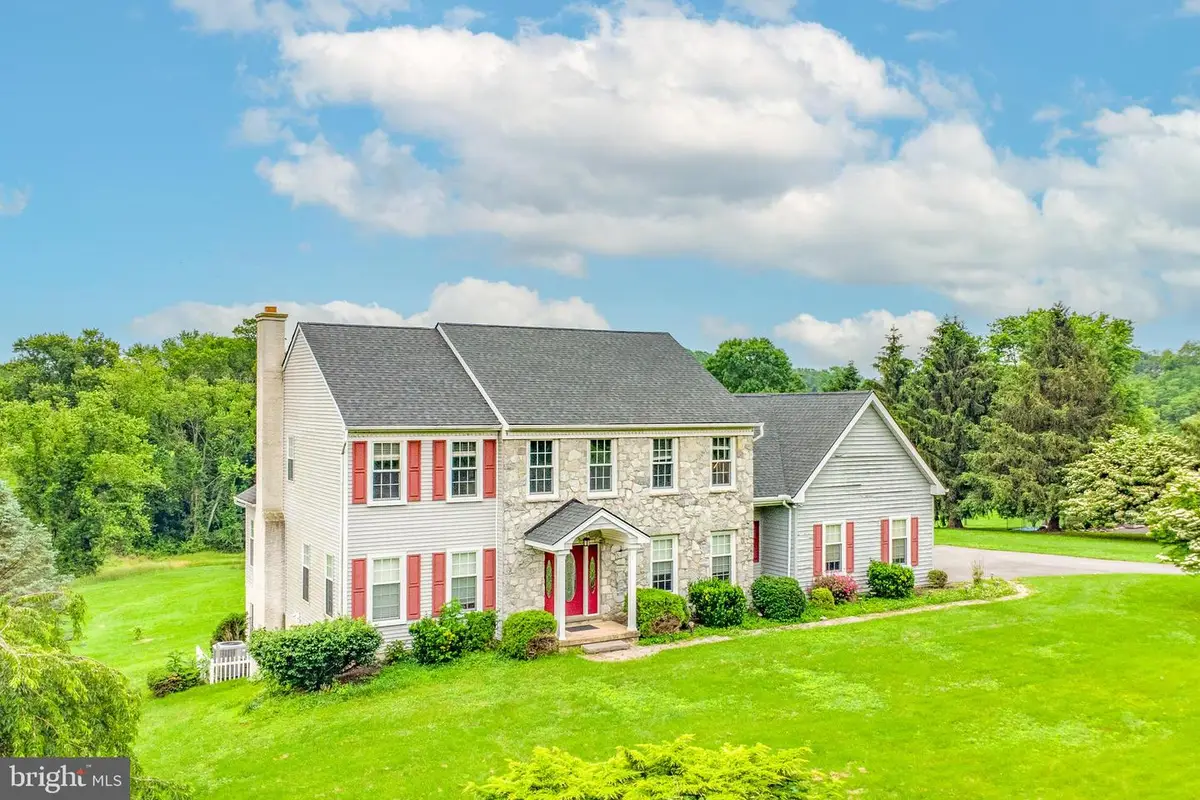
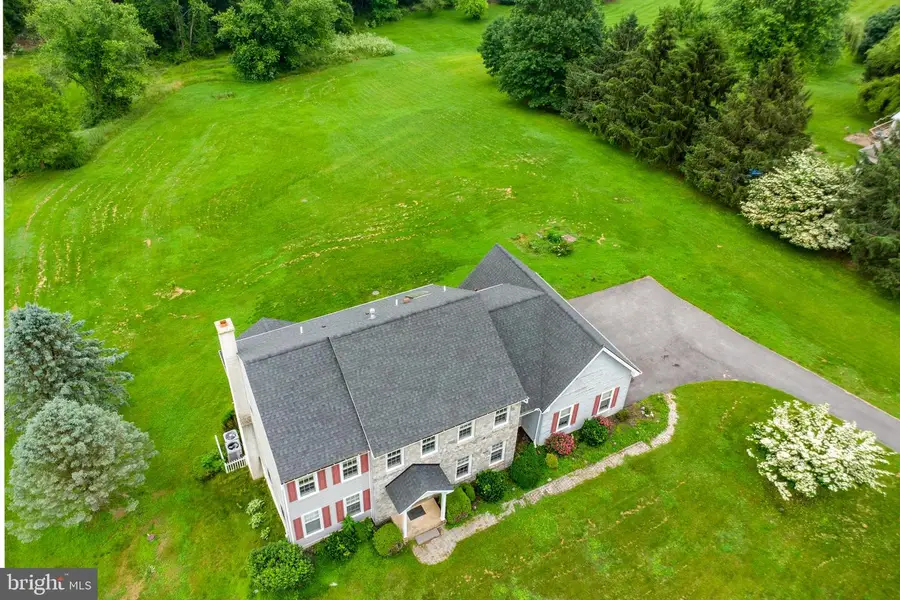
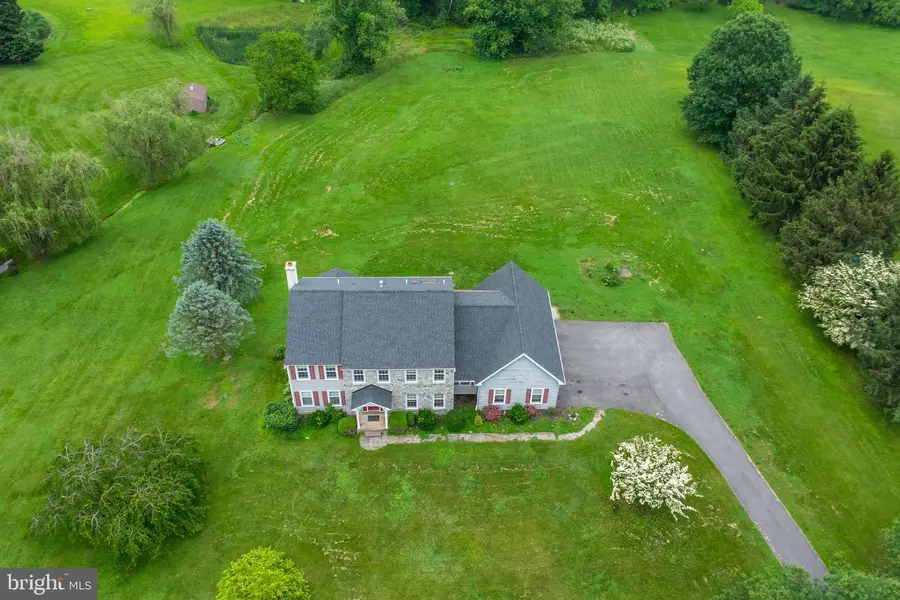
106 Partridge Way,LANDENBERG, PA 19350
$725,000
- 4 Beds
- 5 Baths
- 3,182 sq. ft.
- Single family
- Pending
Listed by:thomas toole iii
Office:re/max main line-west chester
MLS#:PACT2094676
Source:BRIGHTMLS
Price summary
- Price:$725,000
- Price per sq. ft.:$227.84
About this home
Welcome to 106 Partridge Way—a stunning 4-bedroom, 4.5-bath Colonial nestled in the highly desirable Quail Hill neighborhood of Landenberg. Tucked back from the road, this charming home features a spacious front yard offering both privacy and curb appeal. Step through the front door into a grand two-story foyer adorned with gleaming hardwood floors and an elegant chandelier. Just off the foyer, the office room and dining room feature crown molding and newly replaced hardwood floor. A conveniently located powder room with hardwood floors completes the welcoming entry space. The kitchen area is equipped with tile flooring, leathered granite countertops, an island with seating, stainless steel appliances, and a pantry closet. Just off the kitchen, the sunlit breakfast room includes tile flooring and newly installed sliding glass doors that open to the spacious maintenance-free back deck—perfect for morning coffee or outdoor dining. The cozy family room offers a warm and inviting ambiance, complete with semi-vaulted ceilings, skylights, a ceiling fan, and a beautiful stone wood-burning fireplace. Also on the main level, you'll find a full bathroom with a stall shower and a tile-floored laundry room with direct access to the deck. Upstairs, the serene primary suite features carpet flooring, a ceiling fan, a spacious walk-in closet, and an en-suite bathroom. The suite also includes a versatile sitting room—currently used as a nursery. The luxurious en-suite bath boasts vaulted ceilings, tile floors, a double vanity, jetted tub, and a walk-in shower. Three additional bedrooms, all with carpeted floors and ceiling fans, provide ample space for family, guests, or a home office. A full hall bathroom with a tub/shower combo and double vanity completes the upper level. The fully finished basement offers even more living space, including a game room with luxury vinyl plank flooring and a wet bar, a carpeted family room, and a flexible bonus area ideal for a gym. Located in a quiet and private community, this home offers the perfect blend of comfort, function, and style. Don’t miss your opportunity to make 106 Partridge Way your forever home.
Contact an agent
Home facts
- Year built:1993
- Listing Id #:PACT2094676
- Added:111 day(s) ago
- Updated:August 15, 2025 at 07:30 AM
Rooms and interior
- Bedrooms:4
- Total bathrooms:5
- Full bathrooms:4
- Half bathrooms:1
- Living area:3,182 sq. ft.
Heating and cooling
- Cooling:Ceiling Fan(s), Central A/C
- Heating:Heat Pump(s), Propane - Leased
Structure and exterior
- Roof:Pitched, Shingle
- Year built:1993
- Building area:3,182 sq. ft.
- Lot area:2.7 Acres
Schools
- High school:AVON GROVE
- Middle school:FRED ENGLE
- Elementary school:PENN LONDON
Utilities
- Water:Well
- Sewer:On Site Septic
Finances and disclosures
- Price:$725,000
- Price per sq. ft.:$227.84
- Tax amount:$11,082 (2024)
New listings near 106 Partridge Way
 $1,200,000Pending3 beds 3 baths3,688 sq. ft.
$1,200,000Pending3 beds 3 baths3,688 sq. ft.67 Fairview Ln, LANDENBERG, PA 19350
MLS# PACT2105734Listed by: RE/MAX EXCELLENCE - KENNETT SQUARE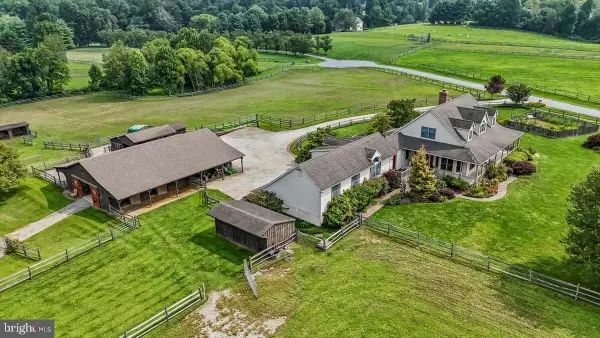 $1,200,000Pending1 beds 2 baths3,688 sq. ft.
$1,200,000Pending1 beds 2 baths3,688 sq. ft.67 Fairview Ln, LANDENBERG, PA 19350
MLS# PACT2105870Listed by: RE/MAX EXCELLENCE - KENNETT SQUARE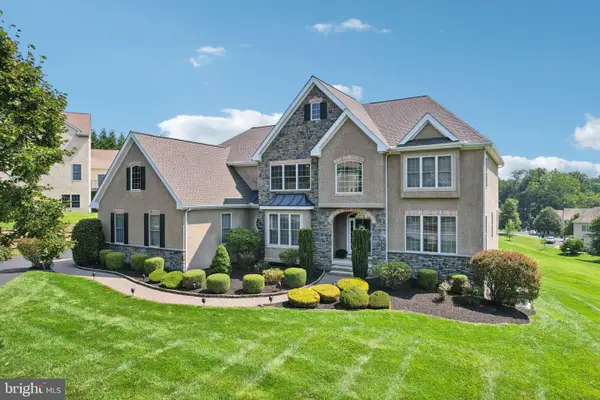 $925,000Pending5 beds 6 baths5,194 sq. ft.
$925,000Pending5 beds 6 baths5,194 sq. ft.165 Harrogate Dr, LANDENBERG, PA 19350
MLS# PACT2105730Listed by: BHHS FOX & ROACH-ROSEMONT- New
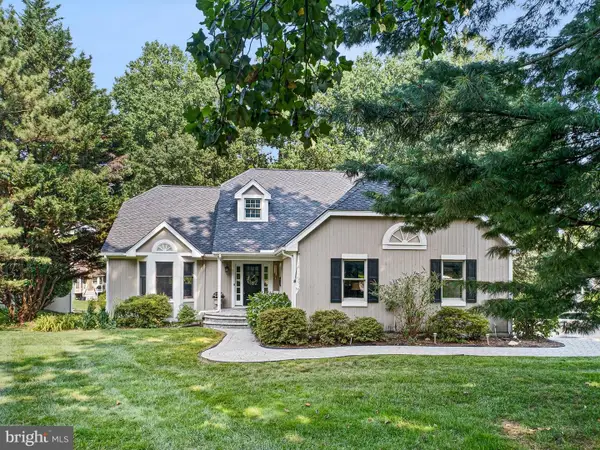 $679,000Active4 beds 4 baths3,615 sq. ft.
$679,000Active4 beds 4 baths3,615 sq. ft.125 Hamilton Rd, LANDENBERG, PA 19350
MLS# PACT2104762Listed by: BHHS FOX & ROACH - HOCKESSIN  $695,000Pending5 beds 4 baths3,837 sq. ft.
$695,000Pending5 beds 4 baths3,837 sq. ft.19 White Oak Rd, LANDENBERG, PA 19350
MLS# PACT2104812Listed by: EMORY HILL REAL ESTATE SERVICES INC.- Open Thu, 3 to 5pm
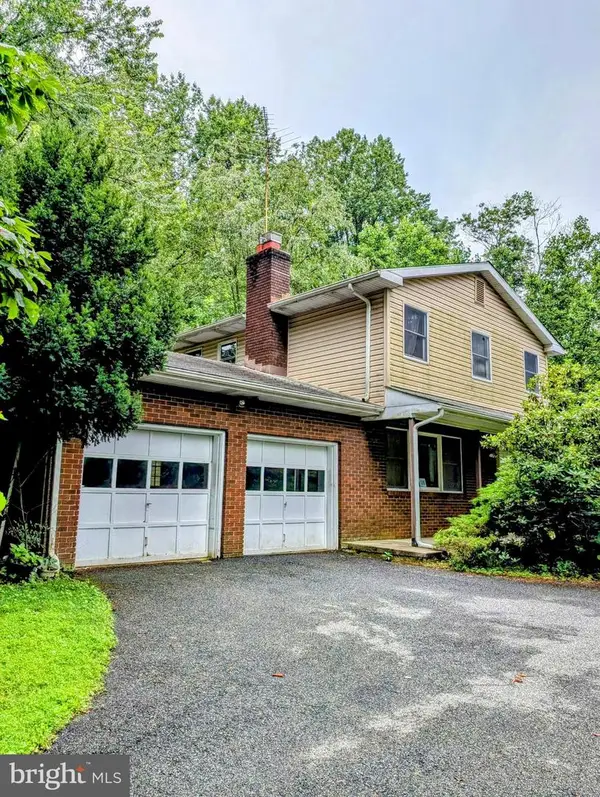 $300,000Active4 beds 3 baths2,118 sq. ft.
$300,000Active4 beds 3 baths2,118 sq. ft.307 Glen Rd, LANDENBERG, PA 19350
MLS# PACT2105032Listed by: BARR REALTY INC. 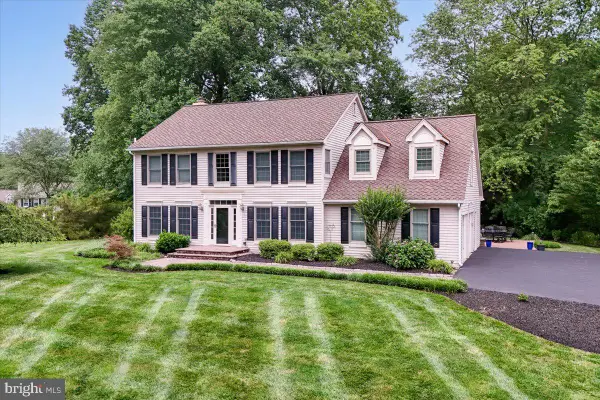 $710,000Active4 beds 3 baths3,075 sq. ft.
$710,000Active4 beds 3 baths3,075 sq. ft.3 Langton Hill Rd, LANDENBERG, PA 19350
MLS# PACT2104756Listed by: RE/MAX ELITE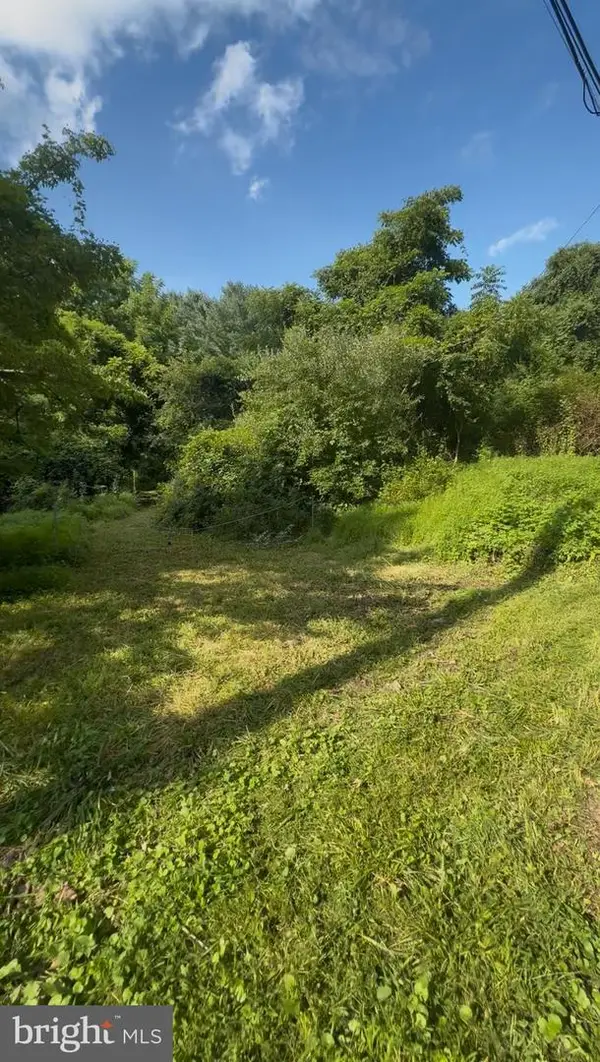 $225,000Active4.2 Acres
$225,000Active4.2 Acres191 Mercer Mill Rd, LANDENBERG, PA 19350
MLS# PACT2104630Listed by: REALTY ONE GROUP RESTORE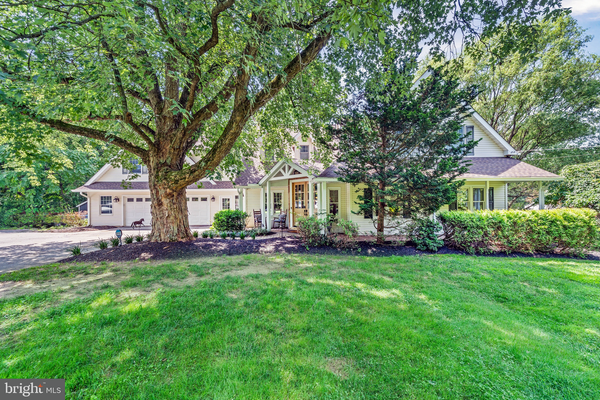 $715,000Pending4 beds 4 baths3,802 sq. ft.
$715,000Pending4 beds 4 baths3,802 sq. ft.446 Chambers Rock Rd, LANDENBERG, PA 19350
MLS# PACT2104736Listed by: PATTERSON-SCHWARTZ - GREENVILLE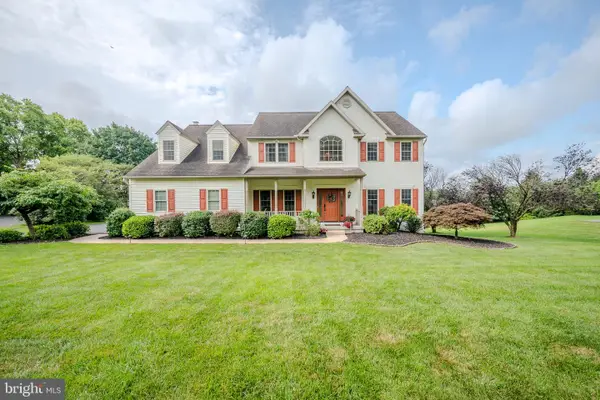 $800,000Pending4 beds 3 baths4,492 sq. ft.
$800,000Pending4 beds 3 baths4,492 sq. ft.202 Jess Pusey Dr, LANDENBERG, PA 19350
MLS# PACT2104046Listed by: LONG & FOSTER REAL ESTATE, INC.

