108 Partridge Way, LANDENBERG, PA 19350
Local realty services provided by:Better Homes and Gardens Real Estate Cassidon Realty
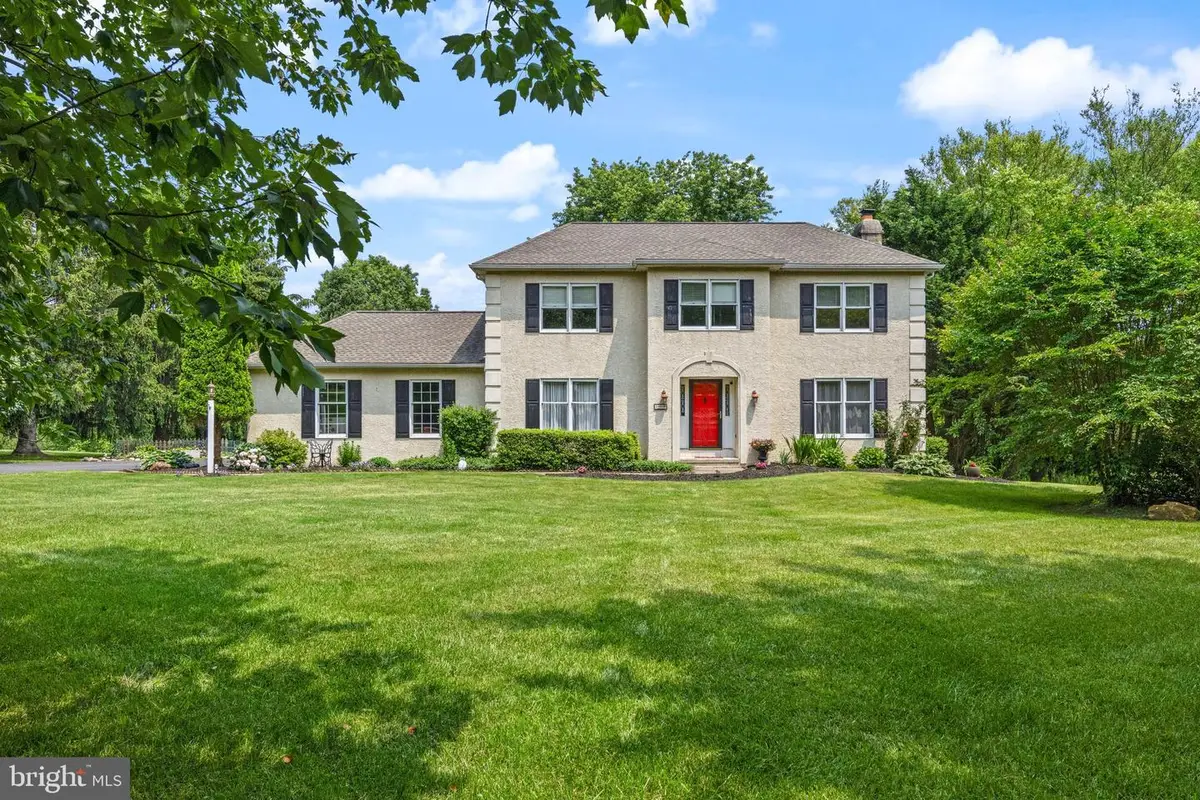
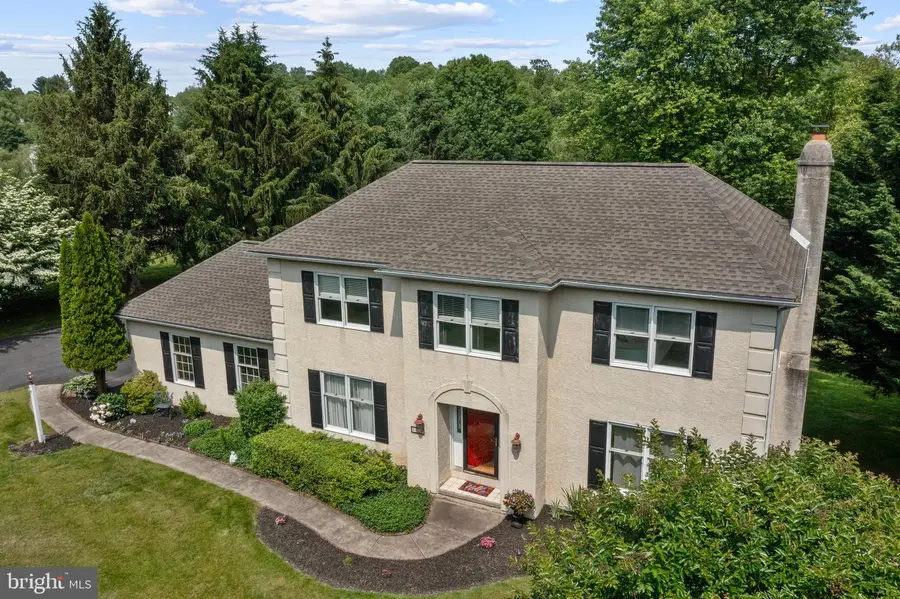
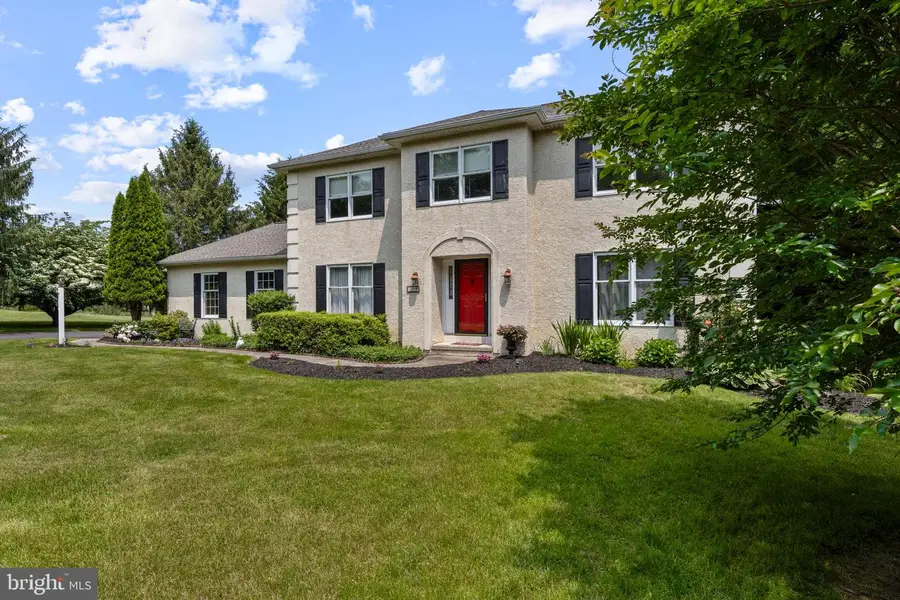
108 Partridge Way,LANDENBERG, PA 19350
$599,000
- 4 Beds
- 4 Baths
- 2,954 sq. ft.
- Single family
- Pending
Listed by:rory d burkhart
Office:exp realty, llc.
MLS#:PACT2100370
Source:BRIGHTMLS
Price summary
- Price:$599,000
- Price per sq. ft.:$202.78
About this home
Welcome to 108 Partridge Way, a beautifully maintained 4-bedroom, 3.5-bath home situated on 2.44 acres in the award-winning Avon Grove School District. The main level features a spacious Living Room, a formal Dining Room, and a comfortable Family Room with fireplace that opens to the kitchen, creating an ideal flow for everyday living and entertaining. From the Family Room, step into the bright three-season room, which leads to a rear deck overlooking the private backyard. Upstairs, a generous Primary Suite with a full en-suite bath, along with three spacious guest bedrooms and a center hall bath. The finished basement expands your living space with a bar area, a second family room, a full bath, and plenty of room for storage. Located in a peaceful Landenberg neighborhood with convenient access to parks, shopping, and major routes, this home combines space, comfort, and a highly desirable location. Truly a Must See home!!
Contact an agent
Home facts
- Year built:1990
- Listing Id #:PACT2100370
- Added:50 day(s) ago
- Updated:August 13, 2025 at 07:30 AM
Rooms and interior
- Bedrooms:4
- Total bathrooms:4
- Full bathrooms:3
- Half bathrooms:1
- Living area:2,954 sq. ft.
Heating and cooling
- Cooling:Central A/C
- Heating:Heat Pump(s), Propane - Leased
Structure and exterior
- Year built:1990
- Building area:2,954 sq. ft.
- Lot area:2.4 Acres
Utilities
- Water:Private, Well
- Sewer:On Site Septic
Finances and disclosures
- Price:$599,000
- Price per sq. ft.:$202.78
- Tax amount:$8,977 (2024)
New listings near 108 Partridge Way
 $1,200,000Pending3 beds 3 baths3,688 sq. ft.
$1,200,000Pending3 beds 3 baths3,688 sq. ft.67 Fairview Ln, LANDENBERG, PA 19350
MLS# PACT2105734Listed by: RE/MAX EXCELLENCE - KENNETT SQUARE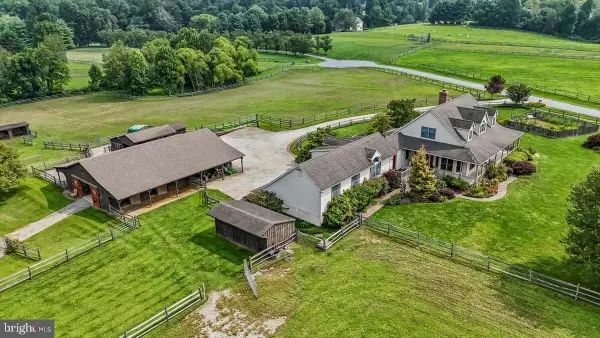 $1,200,000Pending1 beds 2 baths3,688 sq. ft.
$1,200,000Pending1 beds 2 baths3,688 sq. ft.67 Fairview Ln, LANDENBERG, PA 19350
MLS# PACT2105870Listed by: RE/MAX EXCELLENCE - KENNETT SQUARE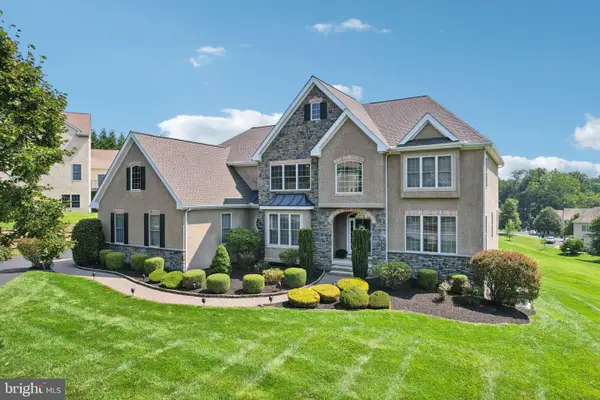 $925,000Pending5 beds 6 baths5,194 sq. ft.
$925,000Pending5 beds 6 baths5,194 sq. ft.165 Harrogate Dr, LANDENBERG, PA 19350
MLS# PACT2105730Listed by: BHHS FOX & ROACH-ROSEMONT- Open Thu, 4 to 6pmNew
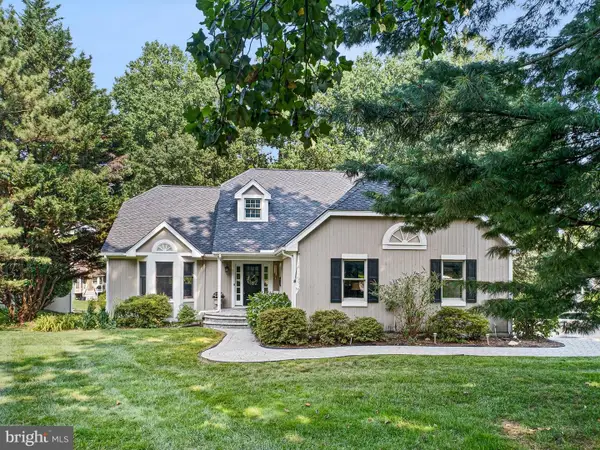 $679,000Active4 beds 4 baths3,615 sq. ft.
$679,000Active4 beds 4 baths3,615 sq. ft.125 Hamilton Rd, LANDENBERG, PA 19350
MLS# PACT2104762Listed by: BHHS FOX & ROACH - HOCKESSIN  $695,000Pending5 beds 4 baths3,837 sq. ft.
$695,000Pending5 beds 4 baths3,837 sq. ft.19 White Oak Rd, LANDENBERG, PA 19350
MLS# PACT2104812Listed by: EMORY HILL REAL ESTATE SERVICES INC.- Open Thu, 3 to 5pm
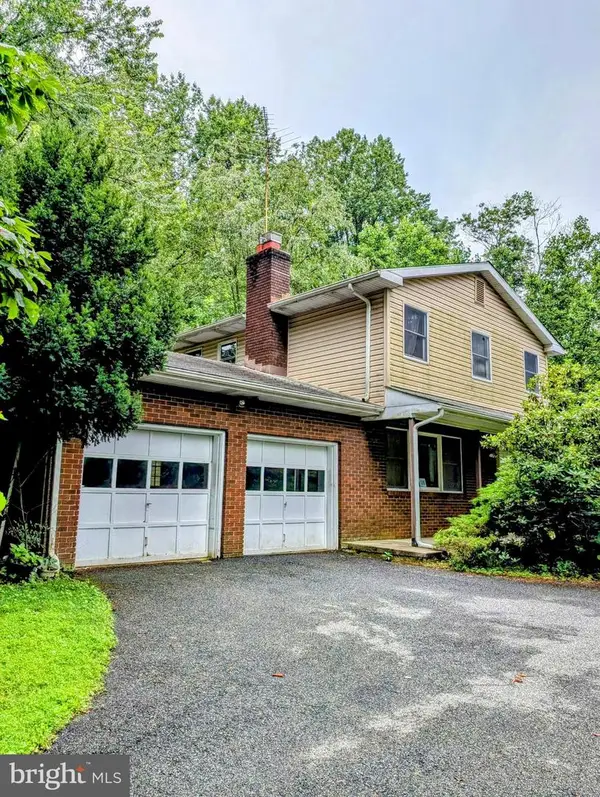 $300,000Active4 beds 3 baths2,118 sq. ft.
$300,000Active4 beds 3 baths2,118 sq. ft.307 Glen Rd, LANDENBERG, PA 19350
MLS# PACT2105032Listed by: BARR REALTY INC. 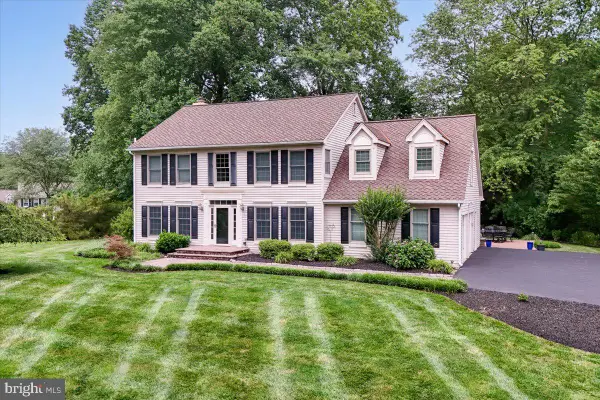 $710,000Active4 beds 3 baths3,075 sq. ft.
$710,000Active4 beds 3 baths3,075 sq. ft.3 Langton Hill Rd, LANDENBERG, PA 19350
MLS# PACT2104756Listed by: RE/MAX ELITE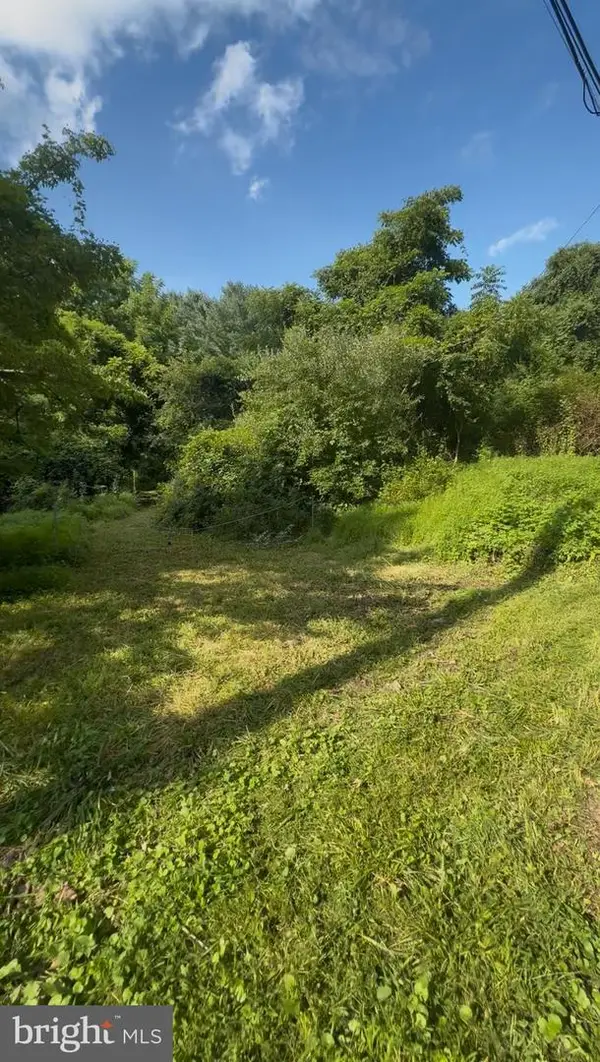 $225,000Active4.2 Acres
$225,000Active4.2 Acres191 Mercer Mill Rd, LANDENBERG, PA 19350
MLS# PACT2104630Listed by: REALTY ONE GROUP RESTORE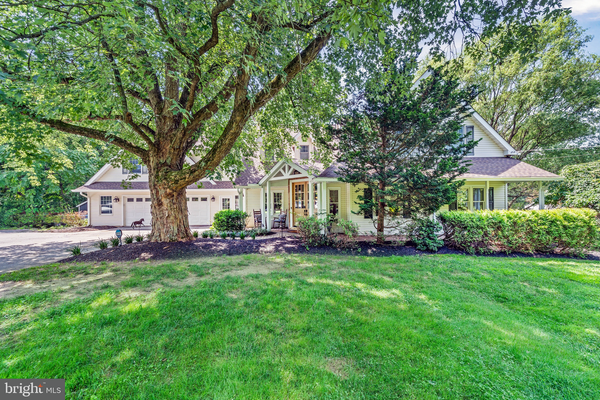 $715,000Pending4 beds 4 baths3,802 sq. ft.
$715,000Pending4 beds 4 baths3,802 sq. ft.446 Chambers Rock Rd, LANDENBERG, PA 19350
MLS# PACT2104736Listed by: PATTERSON-SCHWARTZ - GREENVILLE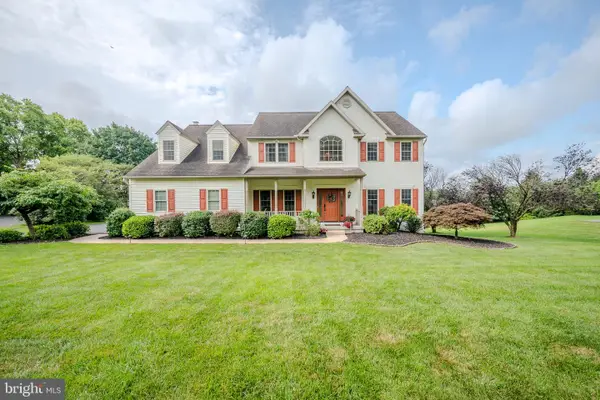 $800,000Pending4 beds 3 baths4,492 sq. ft.
$800,000Pending4 beds 3 baths4,492 sq. ft.202 Jess Pusey Dr, LANDENBERG, PA 19350
MLS# PACT2104046Listed by: LONG & FOSTER REAL ESTATE, INC.

