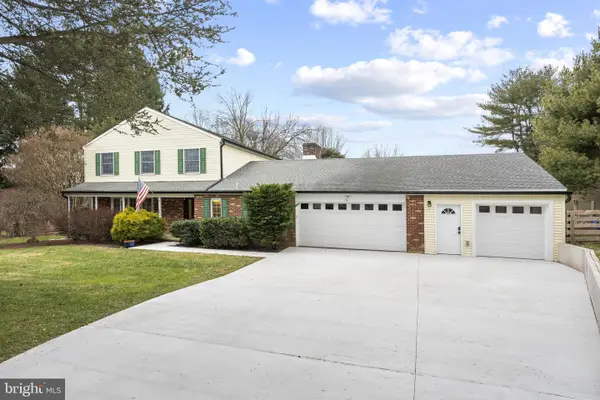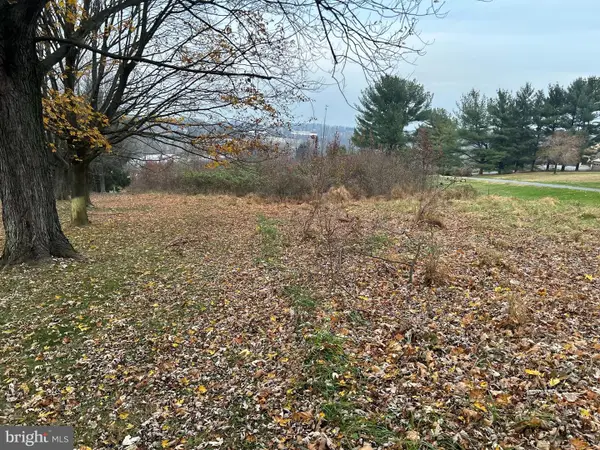108 Reynard Dr, Landenberg, PA 19350
Local realty services provided by:Better Homes and Gardens Real Estate Valley Partners
108 Reynard Dr,Landenberg, PA 19350
$599,900
- 4 Beds
- 3 Baths
- 2,302 sq. ft.
- Single family
- Active
Listed by: james r jones iii, michael j morrell jr.
Office: exp realty, llc.
MLS#:PACT2113974
Source:BRIGHTMLS
Price summary
- Price:$599,900
- Price per sq. ft.:$260.6
About this home
Welcome to 108 Reynard Drive, a stunning Contemporary Retreat Backing to Preserved Land. Experience the perfect blend of contemporary style and modern convenience in this beautifully maintained and updated home, perfectly situated on a private one-acre wooded lot that backs up to preserved land. Enter the home from a covered front porch into a large foyer. The heart of home features an updated gourmet kitchen boasting granite countertops, stainless steel appliances, and soft-close cabinets and drawers. A spacious walk-in pantry provides excellent storage. Seamlessly transition from the kitchen to the covered patio/porch, an ideal spot for outdoor dining that could easily be screened in for a bug-free oasis. From the patio step out onto the new deck to enjoy serene, private views of the wooded landscape. Beautiful hardwood floors flow throughout the entire home, and the family room is a large space for gathering. The first floor has a cozy wood-burning fireplace—perfect for chilly evenings. The practical first-floor laundry room includes a useful utility tub sink. Take the open turned staircase to the second floor to the large primary bedroom complete with a private en-suite bathroom, and twin closets for storage. The three secondary bedrooms are large and share an updated hall bathroom. The full walkout basement offers incredible potential, ready to be transformed into a large game room or dedicated media room. Enjoy unparalleled access to nature with the Mason Dixon Greenway Trailhead right outside your backdoor, leading directly into the scenic Fair Hill Park. You can have peace of mind with a new roof, newer windows, and an energy-efficient hybrid HVAC system. This turn-key home offers a rare opportunity to live in a modern, updated sanctuary with direct access to incredible outdoor amenities. Schedule your private showing today!
Contact an agent
Home facts
- Year built:1977
- Listing ID #:PACT2113974
- Added:46 day(s) ago
- Updated:January 08, 2026 at 02:50 PM
Rooms and interior
- Bedrooms:4
- Total bathrooms:3
- Full bathrooms:2
- Half bathrooms:1
- Living area:2,302 sq. ft.
Heating and cooling
- Cooling:Central A/C
- Heating:Heat Pump - Oil BackUp, Oil
Structure and exterior
- Roof:Asphalt
- Year built:1977
- Building area:2,302 sq. ft.
- Lot area:1 Acres
Schools
- High school:AVON GROVE
- Middle school:FRED S. ENGLE
- Elementary school:PENN LONDON
Utilities
- Water:Well
- Sewer:On Site Septic
Finances and disclosures
- Price:$599,900
- Price per sq. ft.:$260.6
- Tax amount:$7,086 (2025)
New listings near 108 Reynard Dr
- New
 $599,000Active4 beds 3 baths3,425 sq. ft.
$599,000Active4 beds 3 baths3,425 sq. ft.119 Stoney Ridge Rd, LANDENBERG, PA 19350
MLS# PACT2115470Listed by: BHHS FOX & ROACH - HOCKESSIN - Open Sat, 11am to 1pmNew
 $650,000Active4 beds 3 baths2,688 sq. ft.
$650,000Active4 beds 3 baths2,688 sq. ft.106 Fox Dr, LANDENBERG, PA 19350
MLS# PACT2115560Listed by: FORAKER REALTY CO. - New
 $875,000Active4 beds 5 baths4,859 sq. ft.
$875,000Active4 beds 5 baths4,859 sq. ft.19 Sienna Dr, LANDENBERG, PA 19350
MLS# PACT2115164Listed by: PATTERSON-SCHWARTZ-NEWARK  $159,900Pending1.67 Acres
$159,900Pending1.67 Acres0 Laurel Heights Rd, LANDENBERG, PA 19350
MLS# PACT2113984Listed by: REAL BROKER LLC $399,900Pending4 beds 3 baths4,097 sq. ft.
$399,900Pending4 beds 3 baths4,097 sq. ft.329 Laurel Woods Rd, LANDENBERG, PA 19350
MLS# PACT2113884Listed by: KELLER WILLIAMS REAL ESTATE -EXTON $695,000Pending4 beds 4 baths3,000 sq. ft.
$695,000Pending4 beds 4 baths3,000 sq. ft.5 Copper Beech Ct, LANDENBERG, PA 19350
MLS# PACT2113242Listed by: BHHS FOX & ROACH-KENNETT SQ $589,900Pending5 beds 3 baths2,440 sq. ft.
$589,900Pending5 beds 3 baths2,440 sq. ft.18 Joshs Way, LANDENBERG, PA 19350
MLS# PACT2113190Listed by: PATTERSON-SCHWARTZ-HOCKESSIN $649,900Pending5 beds 4 baths4,346 sq. ft.
$649,900Pending5 beds 4 baths4,346 sq. ft.294 Starr, LANDENBERG, PA 19350
MLS# PACT2106406Listed by: RE/MAX MAIN LINE-WEST CHESTER $624,900Active7 beds -- baths3,770 sq. ft.
$624,900Active7 beds -- baths3,770 sq. ft.103 Mercer Mill Rd, LANDENBERG, PA 19350
MLS# PACT2111772Listed by: IRON VALLEY REAL ESTATE EXTON
