1521 Yeatmans Station Rd, Landenberg, PA 19350
Local realty services provided by:Better Homes and Gardens Real Estate Maturo
1521 Yeatmans Station Rd,Landenberg, PA 19350
$669,000
- 4 Beds
- 3 Baths
- 3,090 sq. ft.
- Single family
- Pending
Listed by: gary a mercer sr., sharon c dienno
Office: lpt realty, llc.
MLS#:PACT2110258
Source:BRIGHTMLS
Price summary
- Price:$669,000
- Price per sq. ft.:$216.5
About this home
Welcome home to this 4-bedroom, 2.5-bath beauty tucked away on 1.66 acres in a private enclave of just three homes. A grand two-story foyer and sweeping staircase set the tone for this light-filled retreat with hardwood floors, 9-ft ceilings, and an open, flowing floor plan.
The remodeled kitchen shines with crisp white cabinetry, quartz countertops, and an oversized island, opening to a sunny breakfast area and stone patio for effortless indoor-outdoor living. A cozy family room with a gas fireplace is just off this space and gives the perfect flow for daily living, while the formal living room and dining room round out the main level making entertaining an effortless event. Upstairs, the primary suite is a true escape with a sitting room, spa-like bath, and four closets. Three spacious bedrooms and a tiled hall bath complete the second floor. Not to be missed the oversized garage, tall basement, and laundry with built-ins add everyday convenience and room to expand with your needs.
Tucked in a peaceful location with walkable access to White Clay Creek State Park while still having quick access to Newark, Hockessin, Kennett Square, and major routes- This home offers an unmatched lifestyle.
Enjoy peace of mind with recent updates including new 50-year roof (2024), full stucco inspection/remediation, septic/well/radon/termite passed (2024), refinished hardwoods, whole-house generator, and geothermal HVAC. No detail has been missed, schedule your tour today!
Contact an agent
Home facts
- Year built:1996
- Listing ID #:PACT2110258
- Added:211 day(s) ago
- Updated:December 25, 2025 at 08:30 AM
Rooms and interior
- Bedrooms:4
- Total bathrooms:3
- Full bathrooms:2
- Half bathrooms:1
- Living area:3,090 sq. ft.
Heating and cooling
- Cooling:Central A/C
- Heating:Geo-thermal, Heat Pump(s)
Structure and exterior
- Year built:1996
- Building area:3,090 sq. ft.
- Lot area:1.6 Acres
Utilities
- Water:Public
- Sewer:On Site Septic
Finances and disclosures
- Price:$669,000
- Price per sq. ft.:$216.5
- Tax amount:$8,635 (2025)
New listings near 1521 Yeatmans Station Rd
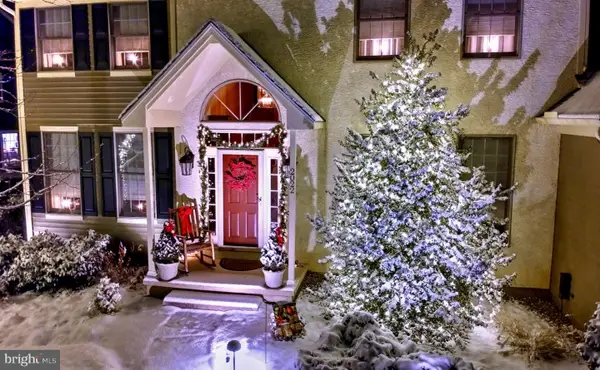 $710,000Pending4 beds 3 baths2,859 sq. ft.
$710,000Pending4 beds 3 baths2,859 sq. ft.2022 Rosemont Dr, LANDENBERG, PA 19350
MLS# PACT2114008Listed by: PATTERSON-SCHWARTZ-HOCKESSIN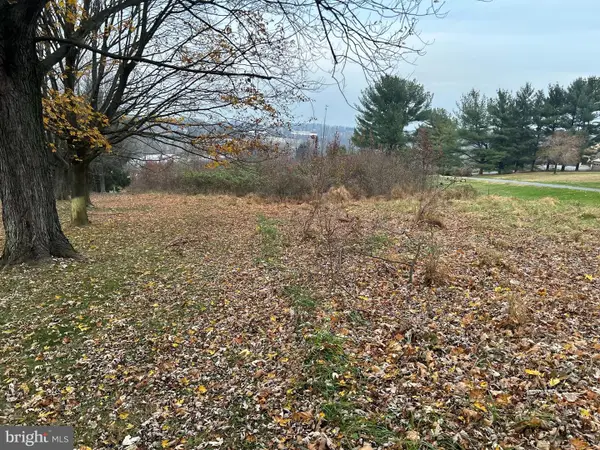 $159,900Active1.67 Acres
$159,900Active1.67 Acres0 Laurel Heights Rd, LANDENBERG, PA 19350
MLS# PACT2113984Listed by: REAL BROKER LLC $399,900Pending4 beds 3 baths4,097 sq. ft.
$399,900Pending4 beds 3 baths4,097 sq. ft.329 Laurel Woods Rd, LANDENBERG, PA 19350
MLS# PACT2113884Listed by: KELLER WILLIAMS REAL ESTATE -EXTON $695,000Pending4 beds 4 baths3,000 sq. ft.
$695,000Pending4 beds 4 baths3,000 sq. ft.5 Copper Beech Ct, LANDENBERG, PA 19350
MLS# PACT2113242Listed by: BHHS FOX & ROACH-KENNETT SQ $589,900Pending5 beds 3 baths2,440 sq. ft.
$589,900Pending5 beds 3 baths2,440 sq. ft.18 Joshs Way, LANDENBERG, PA 19350
MLS# PACT2113190Listed by: PATTERSON-SCHWARTZ-HOCKESSIN $649,900Active5 beds 4 baths4,346 sq. ft.
$649,900Active5 beds 4 baths4,346 sq. ft.294 Starr, LANDENBERG, PA 19350
MLS# PACT2106406Listed by: RE/MAX MAIN LINE-WEST CHESTER $624,900Active7 beds -- baths3,770 sq. ft.
$624,900Active7 beds -- baths3,770 sq. ft.103 Mercer Mill Rd, LANDENBERG, PA 19350
MLS# PACT2111772Listed by: IRON VALLEY REAL ESTATE EXTON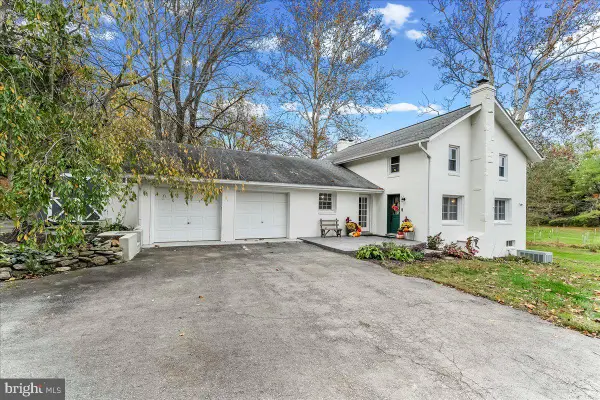 $725,000Pending3 beds 2 baths2,288 sq. ft.
$725,000Pending3 beds 2 baths2,288 sq. ft.132 Hess Mill Rd, LANDENBERG, PA 19350
MLS# PACT2112472Listed by: BEILER-CAMPBELL REALTORS-OXFORD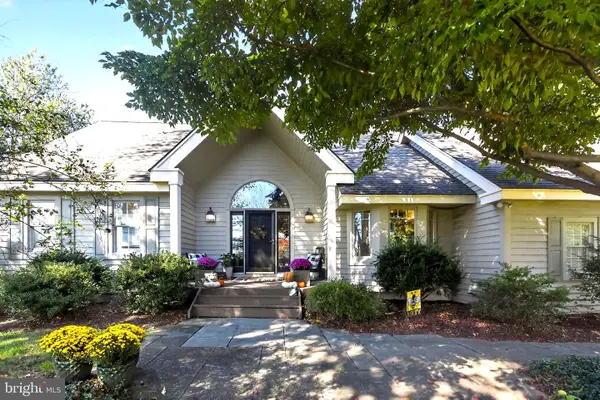 $675,000Pending4 beds 4 baths3,350 sq. ft.
$675,000Pending4 beds 4 baths3,350 sq. ft.5 Wilkinson Dr, LANDENBERG, PA 19350
MLS# PACT2111512Listed by: MONUMENT SOTHEBY'S INTERNATIONAL REALTY- Open Fri, 1 to 4pm
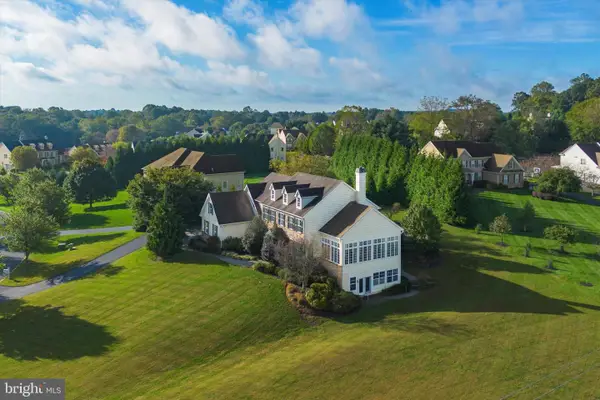 $929,900Active4 beds 5 baths6,161 sq. ft.
$929,900Active4 beds 5 baths6,161 sq. ft.303 Hyatt Ln, LANDENBERG, PA 19350
MLS# PACT2110960Listed by: KELLER WILLIAMS MAIN LINE
