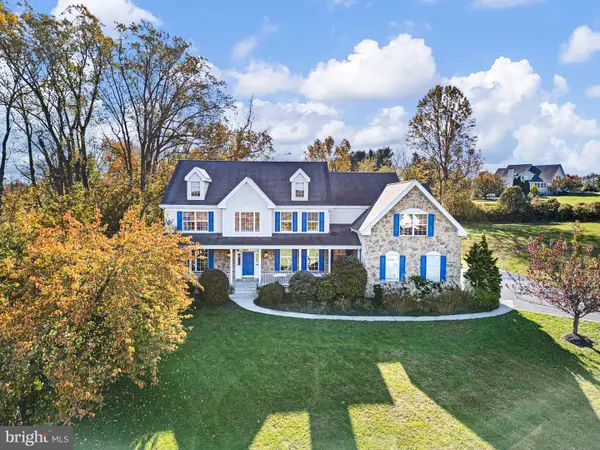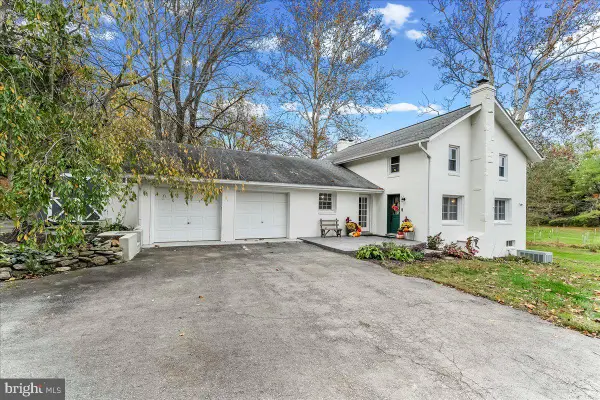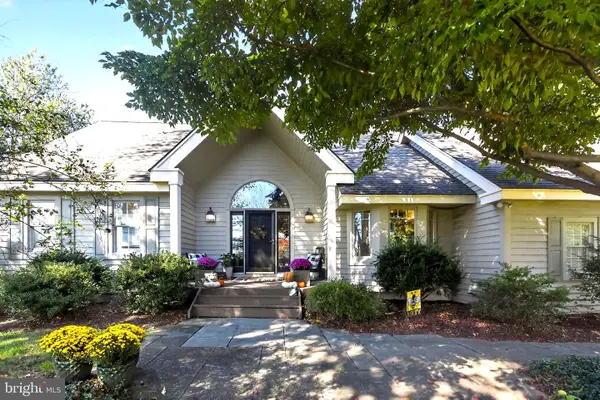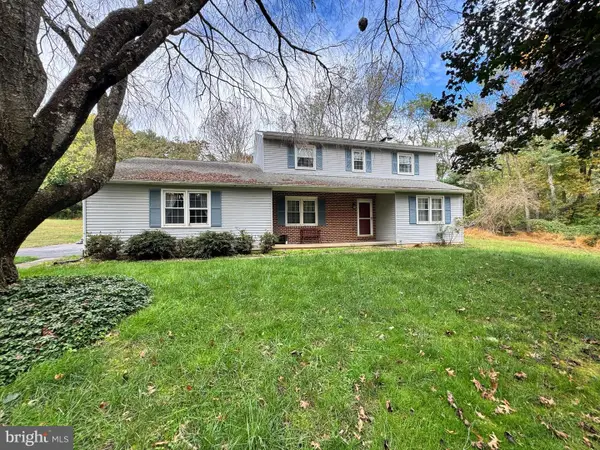501 Elbow Ln, Landenberg, PA 19350
Local realty services provided by:Better Homes and Gardens Real Estate Reserve
501 Elbow Ln,Landenberg, PA 19350
$3,125,000
- 6 Beds
- 6 Baths
- 6,696 sq. ft.
- Farm
- Active
Listed by: michael a. kelczewski
Office: kurfiss sotheby's international realty
MLS#:PACT2100680
Source:BRIGHTMLS
Price summary
- Price:$3,125,000
- Price per sq. ft.:$466.7
About this home
A Once-in-a-Lifetime Equestrian Estate Adjacent to Fair Hill Preserve .Welcome to an extraordinary opportunity to own a premier horse farm estate in the sought-after Avon Grove School District, set on 44.42 elevated secluded acres, bordered by protected lands and just 25 feet from the world-renowned Fair Hill State Park and Equestrian Center. This custom-built, 6,800 SqFt total living space area, stone and brick residence commands breathtaking panoramic views of sweeping fenced pastures, and is perfectly positioned for serious equestrians, with UPenn’s New Bolton Center just a short drive away. As you approach the property on a gently winding driveway, you’ll arrive at a stately custom home perched high above the landscape, offering privacy, grandeur, and unspoiled natural beauty. Inside, the main home showcases gleaming Brazilian hardwood floors, detailed mill-work, and expansive Anderson fenestration framing pastoral vistas. The gourmet eat-in kitchen features stainless steel appliances, level 5 granite counter tops, backsplash and opens to a sun-drenched family room with a wet bar, sun room, formal living and dining areas, and an executive home office. The main floor hosts one of two luxurious primary suites w/ adjacent professional office, ideal for multi-generational living or guest accommodations. The main level primary suite features dual walk-in closets, two-person spa Jacuzzi tub & walk in tiled shower with radiant heated floor complimented with a see-through gas fireplace set in imported marble. Upstairs, you'll find another oversized owner’s suite with spa bath, three additional bedrooms, and two full bathrooms—each designed with comfort and elegance in mind. A finished lower level offers even more living space with a huge recreation room, custom bar with full size refrigerator and seating, a pool room with additional tables and seating, an exercise room, another very `large bedroom, and full bath—ideal for guests, hobbies, or entertainment. Outdoors, equestrian excellence awaits. The professionally functionally designed barn includes six matted stalls, a tack room, and lockers with hot and cold water. Large paddocks, a 100 x 200 riding ring, and large grazing pastures have all been carefully maintained and are move-in ready for you and your horses. After a day riding, you’ll appreciate the thoughtful inclusion of a mudroom with a walk-in shower, located just off the oversized three-car garage. The southern exposure bathes the home in light and offers captivating views over Fair Hill’s 5,500-acre preserve, which includes miles of world-class riding trails accessible just twenty-five (25) feet away. Surrounded by other prestigious equestrian properties, this tightly knit and welcoming horse community is as rare as it is beautiful. Enjoy proximity to multiple international airports (PHL, ILG, EWR, JFK, LGA, BWI) with I-95 only 15 short minutes away. Access tax free shopping 3 miles away in Newark, DE with Christiana Mall less than a 20-minute drive. Fine dining abounds in local areas, Newark, Hockessin, Kennett Square, Unionville, West Chester, Longwood, Wilmington and Philadelphia along with many shopping options and services, all while living in a private, turnkey equestrian retreat. This is more than a home, it's a lifestyle.
Contact an agent
Home facts
- Year built:2004
- Listing ID #:PACT2100680
- Added:180 day(s) ago
- Updated:November 14, 2025 at 10:28 PM
Rooms and interior
- Bedrooms:6
- Total bathrooms:6
- Full bathrooms:4
- Half bathrooms:2
- Living area:6,696 sq. ft.
Heating and cooling
- Cooling:Central A/C
- Heating:Central, Forced Air, Propane - Owned
Structure and exterior
- Roof:Asphalt, Shingle
- Year built:2004
- Building area:6,696 sq. ft.
- Lot area:44.42 Acres
Utilities
- Water:Well
- Sewer:On Site Septic
Finances and disclosures
- Price:$3,125,000
- Price per sq. ft.:$466.7
- Tax amount:$17,439 (2024)
New listings near 501 Elbow Ln
- New
 $250,000Active3 beds 2 baths1,950 sq. ft.
$250,000Active3 beds 2 baths1,950 sq. ft.233 Landenberg Rd, LANDENBERG, PA 19350
MLS# PACT2110666Listed by: LONG & FOSTER REAL ESTATE, INC. - New
 $695,000Active4 beds 4 baths3,000 sq. ft.
$695,000Active4 beds 4 baths3,000 sq. ft.5 Copper Beech Ct, LANDENBERG, PA 19350
MLS# PACT2113242Listed by: BHHS FOX & ROACH-KENNETT SQ - Open Sun, 1 to 3pmNew
 $589,900Active5 beds 3 baths2,440 sq. ft.
$589,900Active5 beds 3 baths2,440 sq. ft.18 Joshs Way, LANDENBERG, PA 19350
MLS# PACT2113190Listed by: PATTERSON-SCHWARTZ-HOCKESSIN - New
 $675,000Active5 beds 4 baths4,346 sq. ft.
$675,000Active5 beds 4 baths4,346 sq. ft.294 Starr, LANDENBERG, PA 19350
MLS# PACT2106406Listed by: RE/MAX MAIN LINE-WEST CHESTER - Open Sun, 1 to 3pmNew
 $650,000Active3 beds 3 baths3,747 sq. ft.
$650,000Active3 beds 3 baths3,747 sq. ft.9 White Clay Dr, LANDENBERG, PA 19350
MLS# PACT2112856Listed by: WEICHERT REALTORS CORNERSTONE  $649,900Active7 beds -- baths3,770 sq. ft.
$649,900Active7 beds -- baths3,770 sq. ft.103 Mercer Mill Rd, LANDENBERG, PA 19350
MLS# PACT2111772Listed by: IRON VALLEY REAL ESTATE EXTON $749,900Active5 beds 4 baths5,164 sq. ft.
$749,900Active5 beds 4 baths5,164 sq. ft.116 Waterfall Ln, LANDENBERG, PA 19350
MLS# PACT2112490Listed by: BHHS FOX & ROACH - HOCKESSIN $725,000Active3 beds 2 baths2,288 sq. ft.
$725,000Active3 beds 2 baths2,288 sq. ft.132 Hess Mill Rd, LANDENBERG, PA 19350
MLS# PACT2112472Listed by: BEILER-CAMPBELL REALTORS-OXFORD $675,000Pending4 beds 4 baths3,350 sq. ft.
$675,000Pending4 beds 4 baths3,350 sq. ft.5 Wilkinson Dr, LANDENBERG, PA 19350
MLS# PACT2111512Listed by: MONUMENT SOTHEBY'S INTERNATIONAL REALTY $453,900Active4 beds 3 baths2,054 sq. ft.
$453,900Active4 beds 3 baths2,054 sq. ft.113 Glennann Dr, LANDENBERG, PA 19350
MLS# PACT2111746Listed by: BHHS FOX & ROACH-KENNETT SQ
