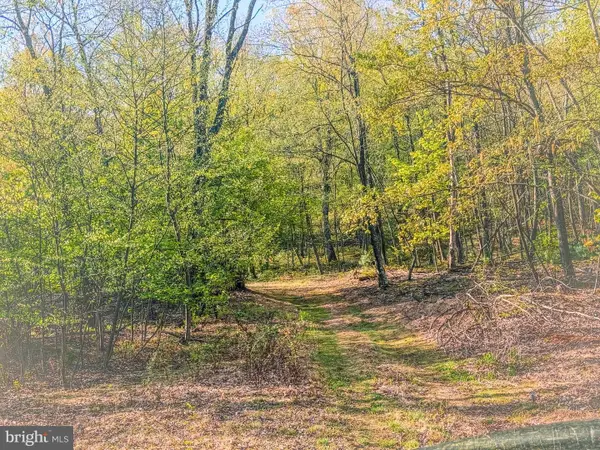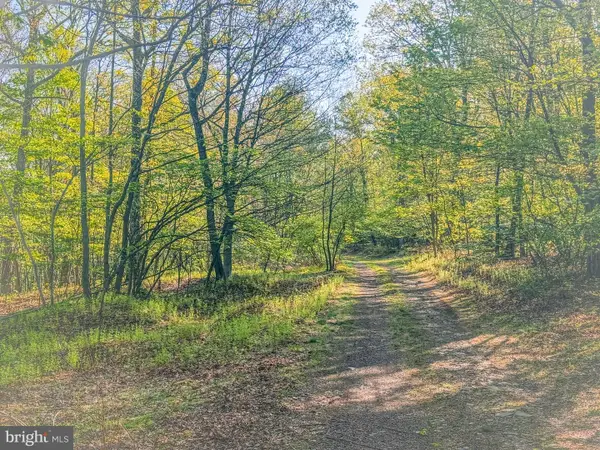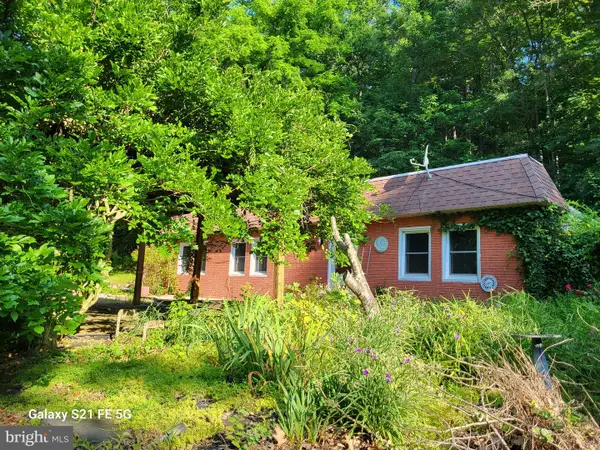467 Montour Rd, Landisburg, PA 17040
Local realty services provided by:Better Homes and Gardens Real Estate Maturo
467 Montour Rd,Landisburg, PA 17040
$275,000
- 3 Beds
- 1 Baths
- 1,812 sq. ft.
- Single family
- Pending
Listed by: joseph h washburn
Office: century 21 realty services
MLS#:PAPY2008096
Source:BRIGHTMLS
Price summary
- Price:$275,000
- Price per sq. ft.:$151.77
About this home
This is an auction property! The auction will take place live at the property on Tuesday, September 30th, @ 6:30pm. The price listed is not in any way the sale price and being an auction the property may sell for less or may sell for more on auction day. Located in Tyrone Township, This brick ranch home, circa 1977, has approximately 1,800 square ft. of living space, plus a full basement that has a large finished area, as well as 3 other rooms. The large sunroom offers three sided views with 300 sq. ft of space. There is an attached two car garage with two overhead doors, and a cinderblock workshop at the back of the property. The driveway is paved and has a turn around auxiliary parking area. The main home has laminate flooring throughout with other features such as central air, electric baseboard heat, electric domestic hot water, and 200 amp electric service. Anyone interested in this opportunity is strongly encouraged to come to one of the open house times and make your plans. Open house dates are: Thursday, September 11th from 5:00-7:00pm, Sunday, September 14th from 1:00-3:00pm and Sunday, September 21st from 1:00-3:00pm. Buyer pays 1% state transfer tax at settlement.
Contact an agent
Home facts
- Year built:1977
- Listing ID #:PAPY2008096
- Added:72 day(s) ago
- Updated:November 14, 2025 at 08:40 AM
Rooms and interior
- Bedrooms:3
- Total bathrooms:1
- Full bathrooms:1
- Living area:1,812 sq. ft.
Heating and cooling
- Cooling:Central A/C
- Heating:Baseboard - Electric, Electric
Structure and exterior
- Roof:Architectural Shingle
- Year built:1977
- Building area:1,812 sq. ft.
- Lot area:1.06 Acres
Schools
- High school:WEST PERRY HIGH SCHOOL
Utilities
- Water:Private, Well
- Sewer:Private Sewer
Finances and disclosures
- Price:$275,000
- Price per sq. ft.:$151.77
- Tax amount:$4,262 (2025)
New listings near 467 Montour Rd
 $210,000Pending2 beds 2 baths960 sq. ft.
$210,000Pending2 beds 2 baths960 sq. ft.401 Weavers Mill Rd, LANDISBURG, PA 17040
MLS# PAPY2008502Listed by: EXP REALTY, LLC $749,000Pending3 beds 2 baths1,792 sq. ft.
$749,000Pending3 beds 2 baths1,792 sq. ft.4977 Waggoners Gap Rd, LANDISBURG, PA 17040
MLS# PAPY2008108Listed by: CENTURY 21 REALTY SERVICES $229,000Pending3 beds 2 baths1,697 sq. ft.
$229,000Pending3 beds 2 baths1,697 sq. ft.5816 Waggoners Gap Rd, LANDISBURG, PA 17040
MLS# PAPY2008032Listed by: BEILER-CAMPBELL REALTORS-QUARRYVILLE $140,000Pending2 beds 1 baths990 sq. ft.
$140,000Pending2 beds 1 baths990 sq. ft.209 E Water St, LANDISBURG, PA 17040
MLS# PAPY2008016Listed by: GREEN ACRES REALTY COMPANY $487,500Pending75 Acres
$487,500Pending75 Acres0-lot #1 Cornman Ln, LANDISBURG, PA 17040
MLS# PAPY2007660Listed by: WHITETAIL PROPERTIES REAL ESTATE, LLC $340,000Pending50 Acres
$340,000Pending50 Acres0-lot #2 Cornman Ln, LANDISBURG, PA 17040
MLS# PAPY2007662Listed by: WHITETAIL PROPERTIES REAL ESTATE, LLC $649,000Pending100 Acres
$649,000Pending100 Acres0 Cornman Ln, LANDISBURG, PA 17040
MLS# PAPY2006816Listed by: WHITETAIL PROPERTIES REAL ESTATE, LLC $460,000Pending4 beds 2 baths3,328 sq. ft.
$460,000Pending4 beds 2 baths3,328 sq. ft.98 Fallen Cabin Ln, LANDISBURG, PA 17040
MLS# PAPY2003800Listed by: IRON VALLEY REAL ESTATE OF CENTRAL PA
