164 Trenton Rd, Langhorne, PA 19047
Local realty services provided by:Better Homes and Gardens Real Estate Premier
164 Trenton Rd,Langhorne, PA 19047
$599,900
- 4 Beds
- 4 Baths
- 1,950 sq. ft.
- Single family
- Active
Listed by: robin kemmerer
Office: robin kemmerer associates inc
MLS#:PABU2107162
Source:BRIGHTMLS
Price summary
- Price:$599,900
- Price per sq. ft.:$307.64
About this home
Welcome to 164 Trenton Road.Discover this truly one of a kind custom ranch home offering exceptional space,character and serene surroundings. The main walk in level features a welcoming large foyer ,stunning living room with huge picture windows and centerpiece stone fireplace. The formal dining room and eat in kitchen make for perfect gatherings. Two comfortable bedrooms and two full baths complete this level providing both style and functionality.
The full finished lower level offers incredible versatility-featuring two additional bedrooms,a full bath, large family room with a continued decorative stone fireplace. A powder room,heater room and an oversized utility /laundry room complete this lower space. Enjoy the incredible outdoors from the wraparound second floor deck or relax in the huge sunroom overlooking the private rear yard and large scenic spring fed pond. The exterior boasts a paver front patio ,circular driveway and an attached one car garage,adding to the home's curb appeal and convenience. A rare opportunity for multi-generational living or anyone seeking space,comfort and natural beauty-all in one remarkable property. Call today for your private showing.
Please note: Seller believes Doylestown records is incorrect. Building plans indicate the stated square footage. Buyer to do their own due diligence and determine the square footage.
Contact an agent
Home facts
- Year built:1970
- Listing ID #:PABU2107162
- Added:52 day(s) ago
- Updated:January 13, 2026 at 02:43 PM
Rooms and interior
- Bedrooms:4
- Total bathrooms:4
- Full bathrooms:3
- Half bathrooms:1
- Living area:1,950 sq. ft.
Heating and cooling
- Cooling:Central A/C
- Heating:Hot Water, Natural Gas
Structure and exterior
- Year built:1970
- Building area:1,950 sq. ft.
- Lot area:1.53 Acres
Utilities
- Water:Public
- Sewer:On Site Septic
Finances and disclosures
- Price:$599,900
- Price per sq. ft.:$307.64
- Tax amount:$9,500 (2025)
New listings near 164 Trenton Rd
- New
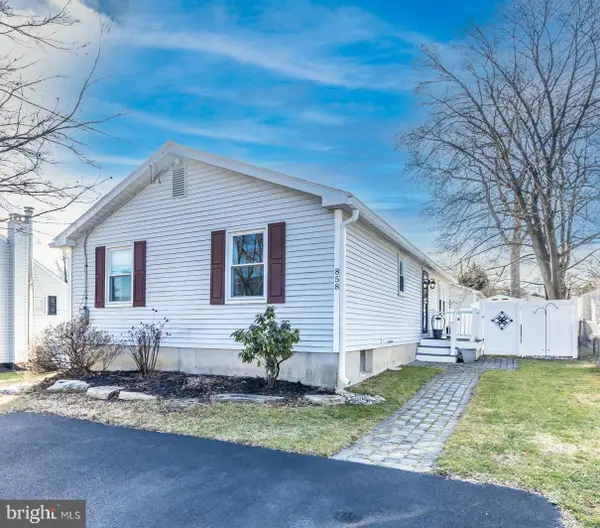 $350,000Active3 beds 2 baths1,056 sq. ft.
$350,000Active3 beds 2 baths1,056 sq. ft.858 Avenue E #e, LANGHORNE, PA 19047
MLS# PABU2112082Listed by: BHHS FOX & ROACH-WEST CHESTER 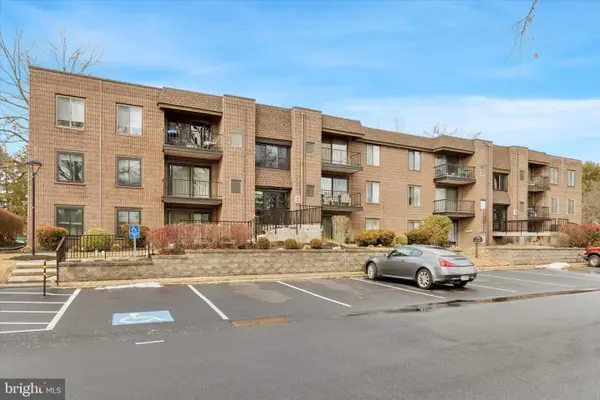 $315,000Pending2 beds 2 baths1,166 sq. ft.
$315,000Pending2 beds 2 baths1,166 sq. ft.3 Oakridge Dr, LANGHORNE, PA 19047
MLS# PABU2111832Listed by: RE/MAX CENTRE REALTORS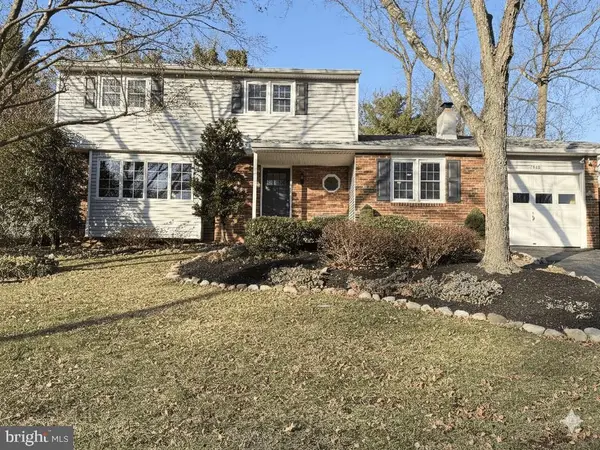 $525,000Pending4 beds 2 baths1,860 sq. ft.
$525,000Pending4 beds 2 baths1,860 sq. ft.1529 Hollywood Ave, LANGHORNE, PA 19047
MLS# PABU2111456Listed by: KELLER WILLIAMS REAL ESTATE-LANGHORNE $725,000Pending3 beds 3 baths2,390 sq. ft.
$725,000Pending3 beds 3 baths2,390 sq. ft.350 Shady Brook Dr #183, LANGHORNE, PA 19047
MLS# PABU2111514Listed by: BHHS FOX & ROACH-BLUE BELL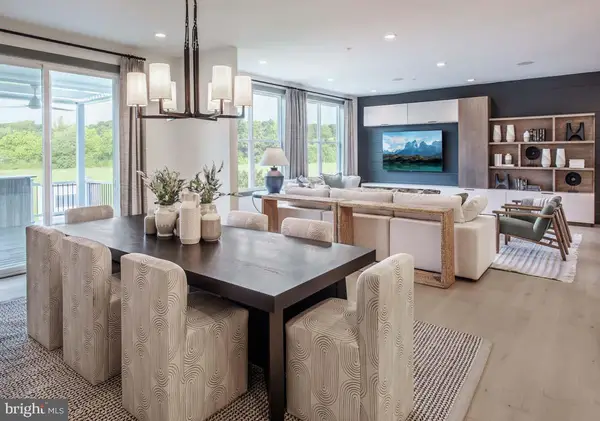 $954,995Active3 beds 4 baths2,361 sq. ft.
$954,995Active3 beds 4 baths2,361 sq. ft.0000 Kyle Lane, LANGHORNE, PA 19047
MLS# PABU2111390Listed by: TOLL BROTHERS REAL ESTATE, INC.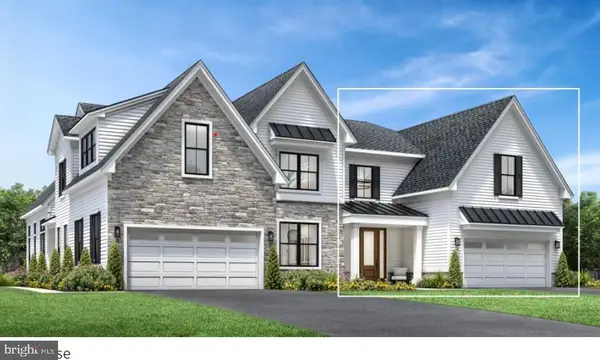 $959,995Active3 beds 5 baths2,689 sq. ft.
$959,995Active3 beds 5 baths2,689 sq. ft.00 Kyle Lane, LANGHORNE, PA 19047
MLS# PABU2111392Listed by: TOLL BROTHERS REAL ESTATE, INC.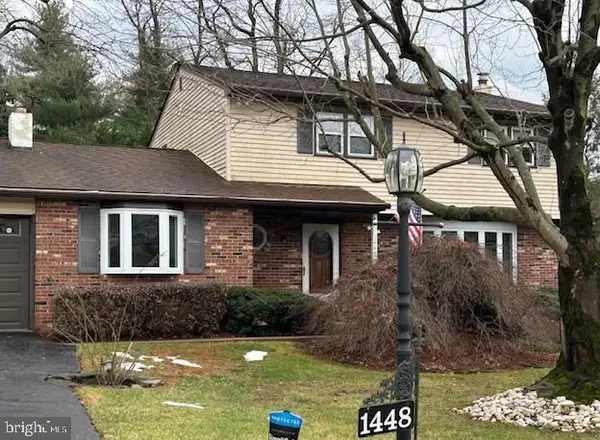 $510,000Active4 beds 2 baths2,560 sq. ft.
$510,000Active4 beds 2 baths2,560 sq. ft.1448 Hollywood Ave, LANGHORNE, PA 19047
MLS# PABU2111336Listed by: BHHS FOX & ROACH -YARDLEY/NEWTOWN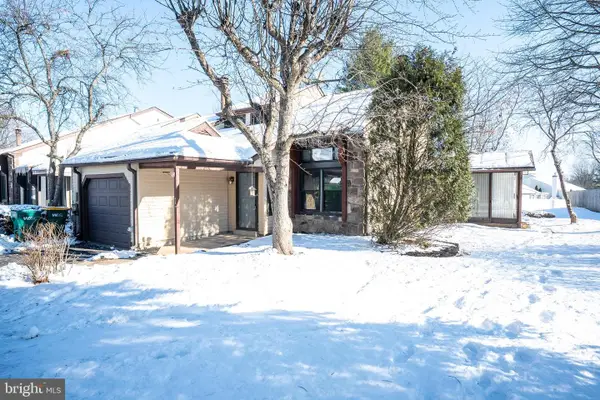 $399,000Pending2 beds 3 baths1,279 sq. ft.
$399,000Pending2 beds 3 baths1,279 sq. ft.220 Stoneybrook Ct, LANGHORNE, PA 19047
MLS# PABU2111178Listed by: WEICHERT REALTORS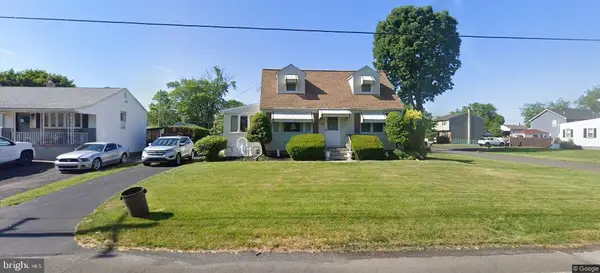 $400,000Pending3 beds 1 baths1,450 sq. ft.
$400,000Pending3 beds 1 baths1,450 sq. ft.440 Durham, LANGHORNE, PA 19047
MLS# PABU2111042Listed by: EXCEED REALTY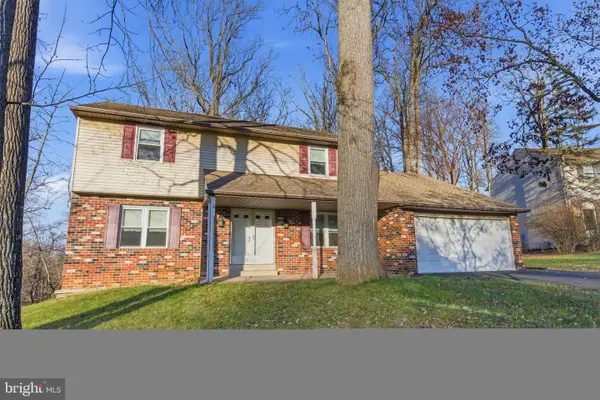 $499,000Pending4 beds 3 baths2,406 sq. ft.
$499,000Pending4 beds 3 baths2,406 sq. ft.862 Green Ridge Cir, LANGHORNE, PA 19053
MLS# PABU2110586Listed by: BHHS FOX & ROACH -YARDLEY/NEWTOWN
