2053 Christina Ct, Langhorne, PA 19053
Local realty services provided by:Better Homes and Gardens Real Estate GSA Realty
2053 Christina Ct,Langhorne, PA 19053
$649,000
- 3 Beds
- 3 Baths
- 1,846 sq. ft.
- Single family
- Active
Listed by: heidi a mailer
Office: coldwell banker hearthside-lahaska
MLS#:PABU2100086
Source:BRIGHTMLS
Price summary
- Price:$649,000
- Price per sq. ft.:$351.57
About this home
What a fantastic location, yet tucked away, in this well establish cul de sac, this gorgeous colonial stands proud. Offered for the first time since built, this thoughtfully planned out property stands the test of time. An exterior with a combination of siding and accents of brick, and a front porch to relax and unwind. Once you enter this traditional layout you are at ease with its ability to welcome all whom enter.
A generously sized front living area that extents into the dining room, which overlooks the outstanding backyard thru sliding glass door. A gourmet kitchen with stainless steel appliances, that has been updated leads you into a family room enabling interactive family/friend gatherings. The Up stair main ensuite is gracious in size and storage. Two bedrooms also generous in size share a full hall bathroom. A full length basement awaits the new owners touch offering a vast amount of opportunity.
What makes this family home stand out is the backyard. Fully fenced in and a true oasis to unwind and celebrate family and friends. The in ground pool designed with curves for appeal and adorned with three season landscape and hardscape. A two car garage complete this wonderful setting.
This home is located directly across Tawanka elementary and minutes from all local stores and main arteries.
All showings begin with Open House on 8/24!
Contact an agent
Home facts
- Year built:1997
- Listing ID #:PABU2100086
- Added:160 day(s) ago
- Updated:December 29, 2025 at 02:34 PM
Rooms and interior
- Bedrooms:3
- Total bathrooms:3
- Full bathrooms:2
- Half bathrooms:1
- Living area:1,846 sq. ft.
Heating and cooling
- Cooling:Central A/C
- Heating:Forced Air, Natural Gas
Structure and exterior
- Roof:Asphalt
- Year built:1997
- Building area:1,846 sq. ft.
- Lot area:0.28 Acres
Schools
- Elementary school:TAWANKA
Utilities
- Water:Public
- Sewer:Public Septic
Finances and disclosures
- Price:$649,000
- Price per sq. ft.:$351.57
- Tax amount:$7,755 (2025)
New listings near 2053 Christina Ct
- Coming Soon
 $725,000Coming Soon3 beds 3 baths
$725,000Coming Soon3 beds 3 baths350 Shady Brook Dr #183, LANGHORNE, PA 19047
MLS# PABU2111514Listed by: BHHS FOX & ROACH-BLUE BELL - New
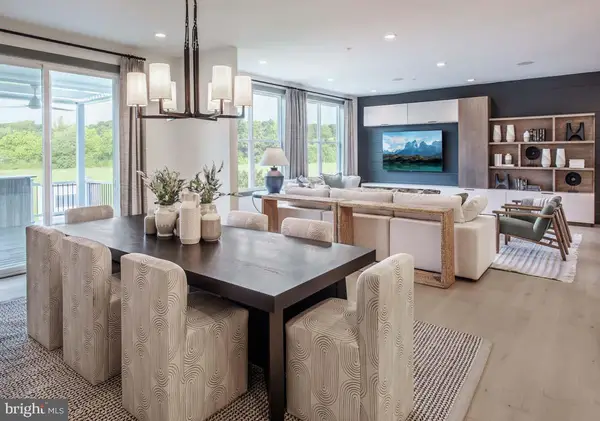 $954,995Active3 beds 4 baths2,361 sq. ft.
$954,995Active3 beds 4 baths2,361 sq. ft.0000 Kyle Lane, LANGHORNE, PA 19047
MLS# PABU2111390Listed by: TOLL BROTHERS REAL ESTATE, INC. - New
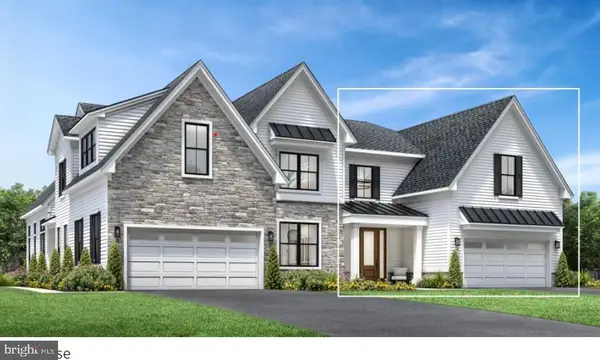 $959,995Active3 beds 5 baths2,689 sq. ft.
$959,995Active3 beds 5 baths2,689 sq. ft.00 Kyle Lane, LANGHORNE, PA 19047
MLS# PABU2111392Listed by: TOLL BROTHERS REAL ESTATE, INC. - New
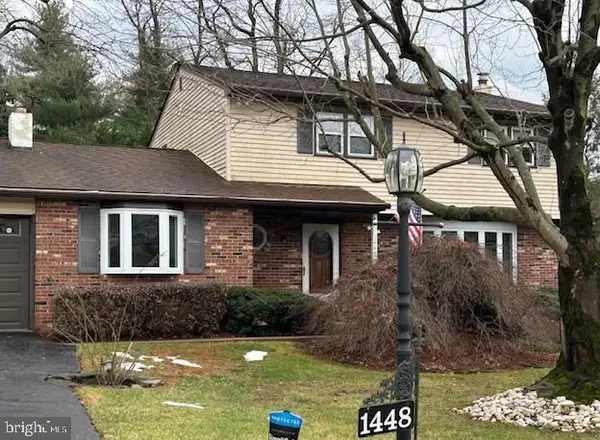 $524,900Active4 beds 2 baths2,560 sq. ft.
$524,900Active4 beds 2 baths2,560 sq. ft.1448 Hollywood Ave, LANGHORNE, PA 19047
MLS# PABU2111336Listed by: BHHS FOX & ROACH -YARDLEY/NEWTOWN 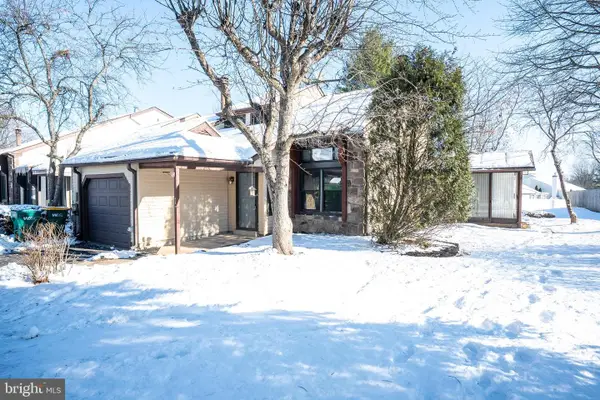 $399,000Pending2 beds 3 baths1,279 sq. ft.
$399,000Pending2 beds 3 baths1,279 sq. ft.220 Stoneybrook Ct, LANGHORNE, PA 19047
MLS# PABU2111178Listed by: WEICHERT REALTORS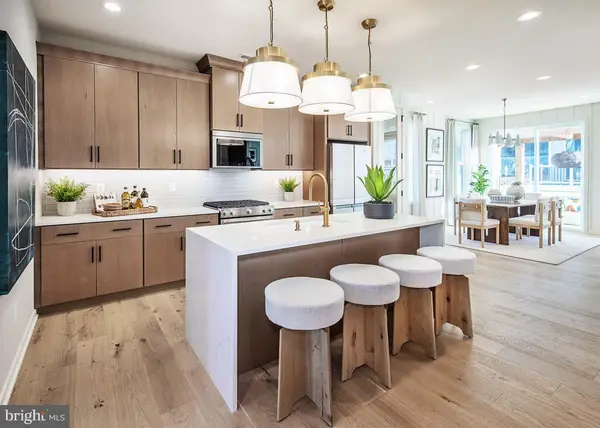 $1,631,147Pending3 beds 4 baths2,888 sq. ft.
$1,631,147Pending3 beds 4 baths2,888 sq. ft.525 Aldrich Circle #homesite 36, LANGHORNE, PA 19047
MLS# PABU2111238Listed by: TOLL BROTHERS REAL ESTATE, INC.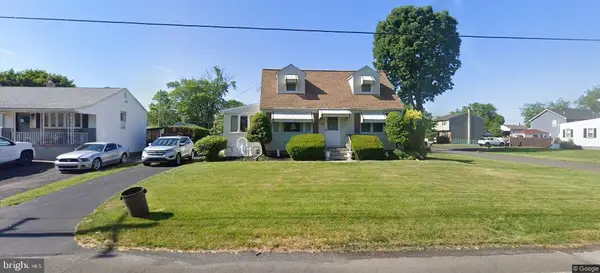 $400,000Active3 beds 1 baths1,450 sq. ft.
$400,000Active3 beds 1 baths1,450 sq. ft.440 Durham, LANGHORNE, PA 19047
MLS# PABU2111042Listed by: EXCEED REALTY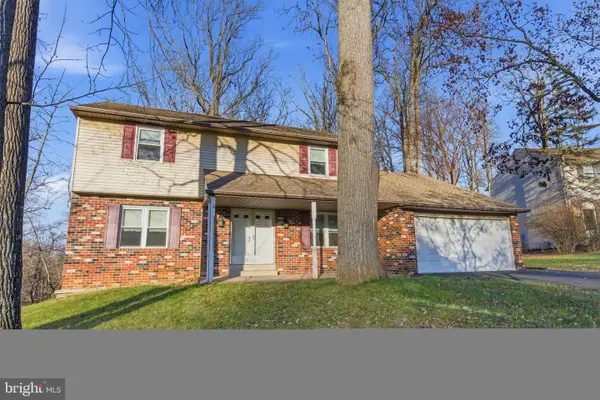 $499,000Pending4 beds 3 baths2,406 sq. ft.
$499,000Pending4 beds 3 baths2,406 sq. ft.862 Green Ridge Cir, LANGHORNE, PA 19053
MLS# PABU2110586Listed by: BHHS FOX & ROACH -YARDLEY/NEWTOWN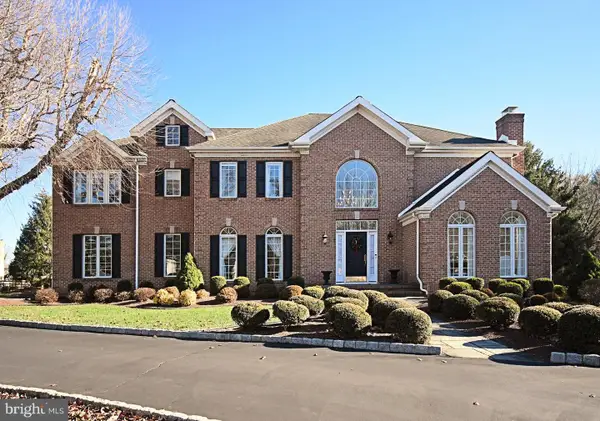 $1,299,000Pending5 beds 4 baths4,720 sq. ft.
$1,299,000Pending5 beds 4 baths4,720 sq. ft.1536 Carlene Ct, LANGHORNE, PA 19047
MLS# PABU2110578Listed by: BHHS FOX & ROACH -YARDLEY/NEWTOWN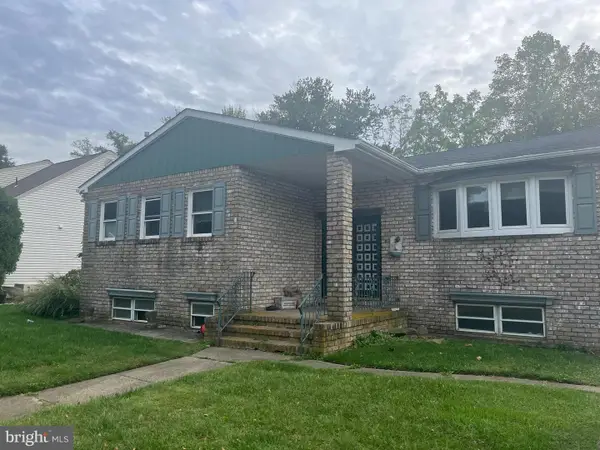 $399,900Active5 beds 3 baths1,542 sq. ft.
$399,900Active5 beds 3 baths1,542 sq. ft.706 Fox Ct, LANGHORNE, PA 19047
MLS# PABU2109882Listed by: RE/MAX CENTRE REALTORS
