409 N Pine St, Langhorne, PA 19047
Local realty services provided by:Better Homes and Gardens Real Estate Murphy & Co.
409 N Pine St,Langhorne, PA 19047
$475,000
- 3 Beds
- 2 Baths
- 1,541 sq. ft.
- Single family
- Pending
Listed by: alyssa frysinger
Office: re/max affiliates
MLS#:PABU2107430
Source:BRIGHTMLS
Price summary
- Price:$475,000
- Price per sq. ft.:$308.24
About this home
*Highest and best offer due by Jan 19th at 5pm! * Welcome to 409 N Pine Street, Langhorne! Located in the desirable Neshaminy School District, this spacious and well-maintained 3-bedroom, 2 full bath home offers comfort, character, and convenience in one of Bucks County’s most sought-after areas.
Step inside to find a freshly painted interior and a warm layout featuring mostly original hardwood floors on the first level, professionally sanded and refinished. The enclosed four seasons room adds a bright, versatile space—perfect for morning coffee or year-round enjoyment.
The home features a partially finished basement with plenty of storage, a pool table and TV included if buyer wishes to keep, and a formal laundry room for added convenience. The walk-up attic above the garage provides even more storage or potential for future finishing.
The kitchen includes all appliances, and both washer and dryer are also included. Additional highlights include a new roof (March 2023), siding approximately 6 years old, replaced water heater (2018), and central air with regular maintenance twice yearly for the past 15 years.
Outside, enjoy a fully fenced grassy backyard complete with a shed, 1-car garage with an electronic opener, and a driveway that fits up to 4 cars, plus street parking.
With so much space, storage, and unlimited potential, 409 N Pine Street is ready to welcome its next owner to enjoy all the benefits of Langhorne living! Schedule your tour today!
Contact an agent
Home facts
- Year built:1952
- Listing ID #:PABU2107430
- Added:138 day(s) ago
- Updated:February 26, 2026 at 08:39 AM
Rooms and interior
- Bedrooms:3
- Total bathrooms:2
- Full bathrooms:2
- Basement:Yes
- Basement Description:Partially Finished
- Living area:1,541 sq. ft.
Heating and cooling
- Cooling:Central A/C
- Heating:Forced Air, Natural Gas
Structure and exterior
- Year built:1952
- Building area:1,541 sq. ft.
- Lot area:0.34 Acres
- Architectural Style:Cape Cod
- Construction Materials:Frame
- Foundation Description:Block
- Levels:2 Stories
Utilities
- Water:Public
- Sewer:Public Sewer
Finances and disclosures
- Price:$475,000
- Price per sq. ft.:$308.24
- Tax amount:$6,728 (2025)
New listings near 409 N Pine St
- Open Sun, 10am to 12pmNew
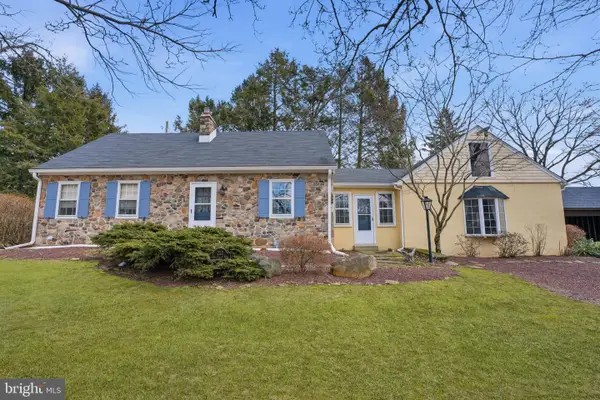 $585,000Active3 beds 2 baths2,386 sq. ft.
$585,000Active3 beds 2 baths2,386 sq. ft.222 Green Valley Rd, LANGHORNE, PA 19047
MLS# PABU2114708Listed by: KELLER WILLIAMS REAL ESTATE-LANGHORNE - Coming SoonOpen Sat, 11am to 2pm
 $775,000Coming Soon3 beds 3 baths
$775,000Coming Soon3 beds 3 baths543 Green Valley Rd, LANGHORNE, PA 19047
MLS# PABU2113500Listed by: RE/MAX PROPERTIES - NEWTOWN - Coming Soon
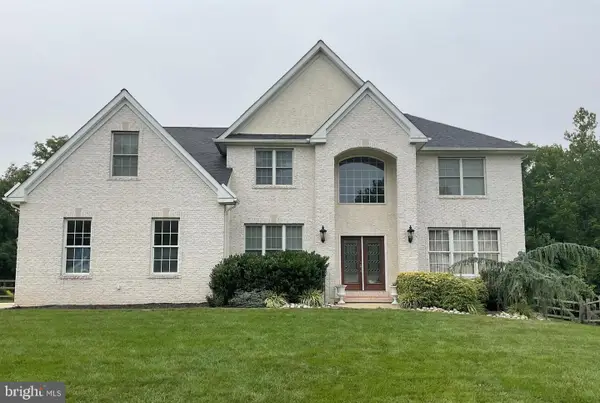 $949,900Coming Soon4 beds 4 baths
$949,900Coming Soon4 beds 4 baths1 Costa Ct, LANGHORNE, PA 19047
MLS# PABU2113298Listed by: RE/MAX 2000 - Coming Soon
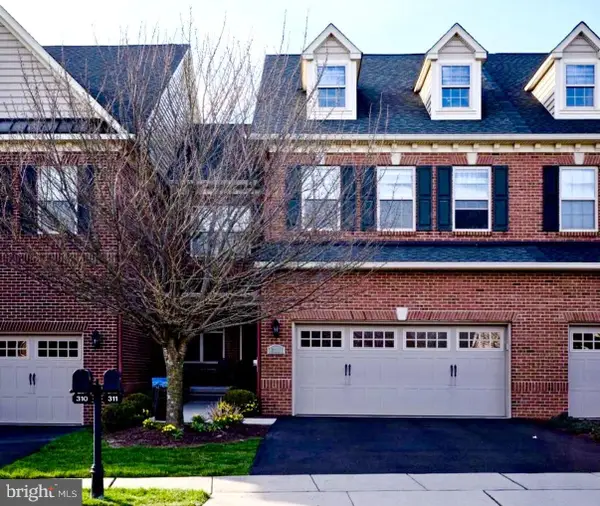 $825,000Coming Soon3 beds 4 baths
$825,000Coming Soon3 beds 4 baths311 Saint James Dr, LANGHORNE, PA 19047
MLS# PABU2114600Listed by: KELLER WILLIAMS REAL ESTATE-BLUE BELL  $999,966Pending3 beds 4 baths2,361 sq. ft.
$999,966Pending3 beds 4 baths2,361 sq. ft.312 Kyle Lane #90, LANGHORNE, PA 19047
MLS# PABU2114610Listed by: TOLL BROTHERS REAL ESTATE, INC.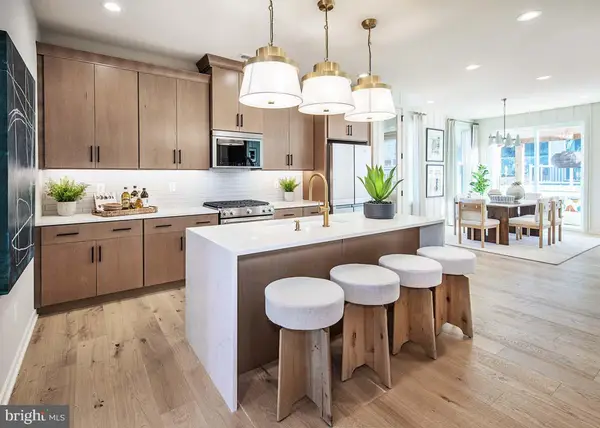 $1,442,523Pending3 beds 4 baths2,888 sq. ft.
$1,442,523Pending3 beds 4 baths2,888 sq. ft.212 Ezra Road #homesite 6, LANGHORNE, PA 19047
MLS# PABU2114578Listed by: TOLL BROTHERS REAL ESTATE, INC.- New
 $991,218Active3 beds 4 baths2,380 sq. ft.
$991,218Active3 beds 4 baths2,380 sq. ft.412 Cole Ln #homesite 122, LANGHORNE, PA 19047
MLS# PABU2114570Listed by: TOLL BROTHERS REAL ESTATE, INC. - New
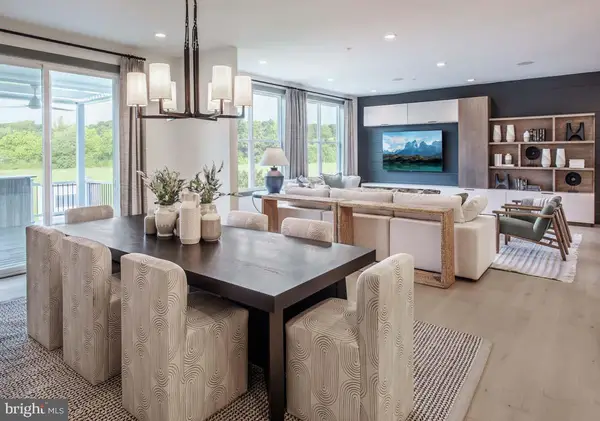 $1,050,599Active3 beds 4 baths2,380 sq. ft.
$1,050,599Active3 beds 4 baths2,380 sq. ft.424 Cole Ln #homesite 116, LANGHORNE, PA 19047
MLS# PABU2114554Listed by: TOLL BROTHERS REAL ESTATE, INC. - New
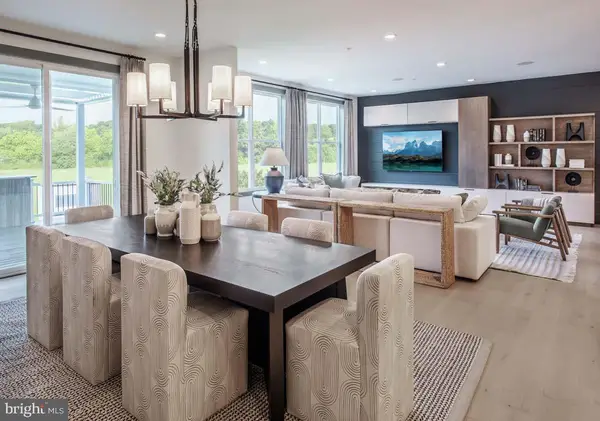 $1,027,488Active3 beds 4 baths2,380 sq. ft.
$1,027,488Active3 beds 4 baths2,380 sq. ft.414 Cole Ln #homesite 121, LANGHORNE, PA 19047
MLS# PABU2114562Listed by: TOLL BROTHERS REAL ESTATE, INC. - Open Thu, 5 to 7pmNew
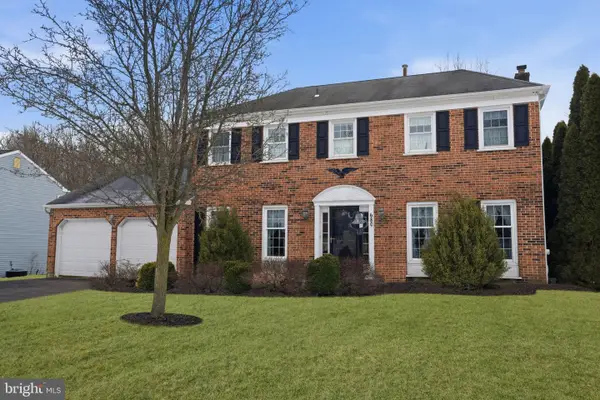 $765,000Active4 beds 3 baths2,670 sq. ft.
$765,000Active4 beds 3 baths2,670 sq. ft.680 Atkinson Ln, LANGHORNE, PA 19047
MLS# PABU2114550Listed by: KELLER WILLIAMS REAL ESTATE-LANGHORNE

