413 N Pine St, Langhorne, PA 19047
Local realty services provided by:Better Homes and Gardens Real Estate Community Realty
413 N Pine St,Langhorne, PA 19047
$1,750,000
- 12 Beds
- - Baths
- 9,804 sq. ft.
- Multi-family
- Pending
Listed by: michael patrick yizzi, edward j foy jr.
Office: kw empower
MLS#:PABU2105530
Source:BRIGHTMLS
Price summary
- Price:$1,750,000
- Price per sq. ft.:$178.5
About this home
Set on approximately 3.64 acres, 413 N Pine Street is a rare multi-building property that blends Bucks County charm with everyday convenience. The grounds include a converted four-residence main house (c. 1893), a three-level carriage house with three apartments above seven garage bays, and a separate barn currently leased to a local landscaping company. The main house measures about 3,904± sq ft; the carriage house is about 5,000± sq ft; and the barn is about 864± sq ft used for storage. Two driveways and generous on-site parking make access simple for residents and guests. Meticulously maintained by the owner over the years, many interiors have been thoughtfully updated while preserving historic character. Significant upside remains: several units are currently under-rented due to longer-term tenancies, presenting a clear path to value growth over time. A great investment opportunity with scale, charm, and room to optimize—schedule your private showing today.
Contact an agent
Home facts
- Year built:1893
- Listing ID #:PABU2105530
- Added:148 day(s) ago
- Updated:February 12, 2026 at 06:35 AM
Rooms and interior
- Bedrooms:12
- Living area:9,804 sq. ft.
Heating and cooling
- Cooling:Wall Unit, Window Unit(s)
- Heating:Baseboard - Hot Water, Electric, Hot Water, Oil, Radiant
Structure and exterior
- Year built:1893
- Building area:9,804 sq. ft.
- Lot area:3.63 Acres
Utilities
- Water:Public
- Sewer:Private Septic Tank
Finances and disclosures
- Price:$1,750,000
- Price per sq. ft.:$178.5
- Tax amount:$12,502 (2025)
New listings near 413 N Pine St
- Open Sun, 1 to 3pmNew
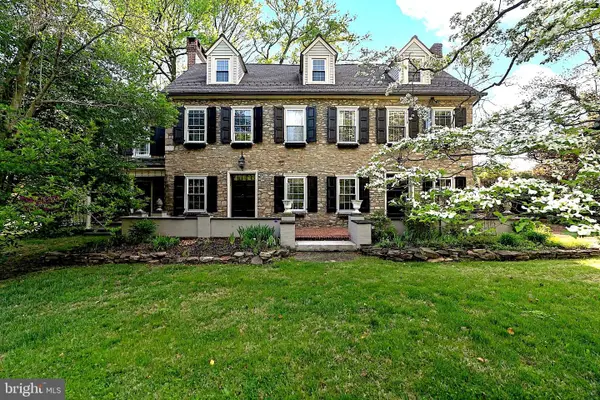 $999,500Active7 beds 4 baths4,045 sq. ft.
$999,500Active7 beds 4 baths4,045 sq. ft.209 N Bellevue Ave, LANGHORNE, PA 19047
MLS# PABU2113442Listed by: EXP REALTY, LLC - Coming SoonOpen Sat, 1 to 3pm
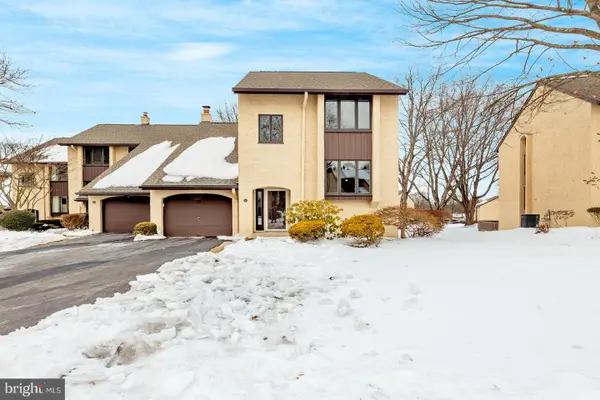 $520,000Coming Soon4 beds 4 baths
$520,000Coming Soon4 beds 4 baths18 Golf Club Dr, LANGHORNE, PA 19047
MLS# PABU2113644Listed by: EXP REALTY, LLC 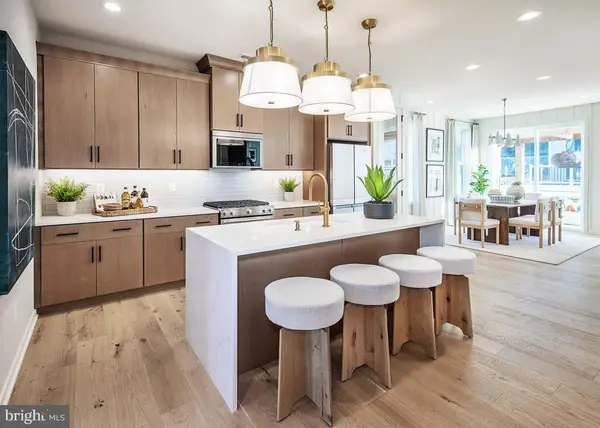 $1,600,981Pending3 beds 4 baths2,888 sq. ft.
$1,600,981Pending3 beds 4 baths2,888 sq. ft.529 Aldrich Circle #homesite 38, LANGHORNE, PA 19047
MLS# PABU2113774Listed by: TOLL BROTHERS REAL ESTATE, INC.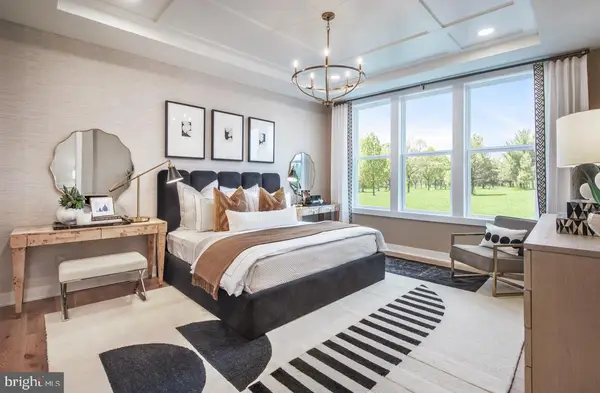 $1,604,899Pending3 beds 4 baths3,174 sq. ft.
$1,604,899Pending3 beds 4 baths3,174 sq. ft.527 Aldrich Circle #homesite 37, LANGHORNE, PA 19047
MLS# PABU2113780Listed by: TOLL BROTHERS REAL ESTATE, INC.- Coming Soon
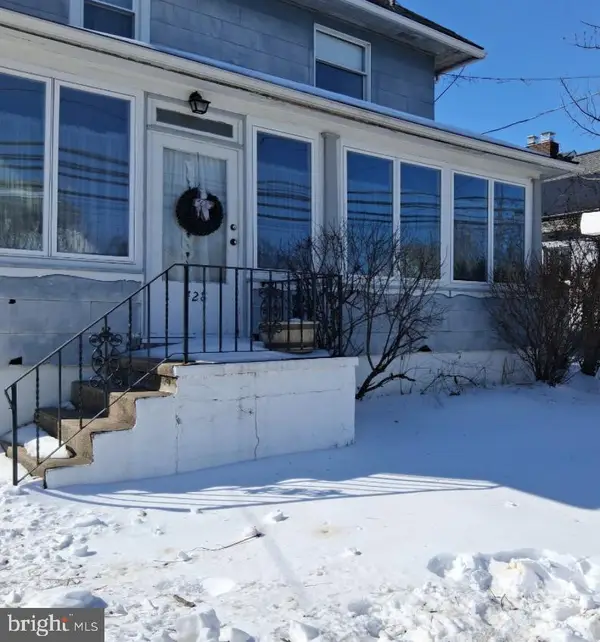 $359,900Coming Soon4 beds 2 baths
$359,900Coming Soon4 beds 2 baths428 Madison Ave, LANGHORNE, PA 19047
MLS# PABU2113764Listed by: OPUS ELITE REAL ESTATE - Coming SoonOpen Sat, 12 to 2pm
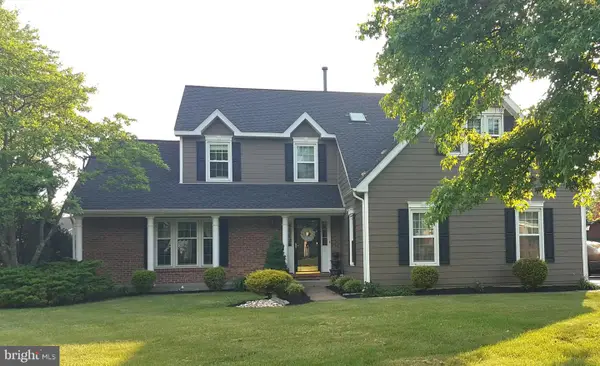 $850,000Coming Soon4 beds 4 baths
$850,000Coming Soon4 beds 4 baths443 Knollbrook Dr, LANGHORNE, PA 19047
MLS# PABU2113578Listed by: COLDWELL BANKER HEARTHSIDE - Coming Soon
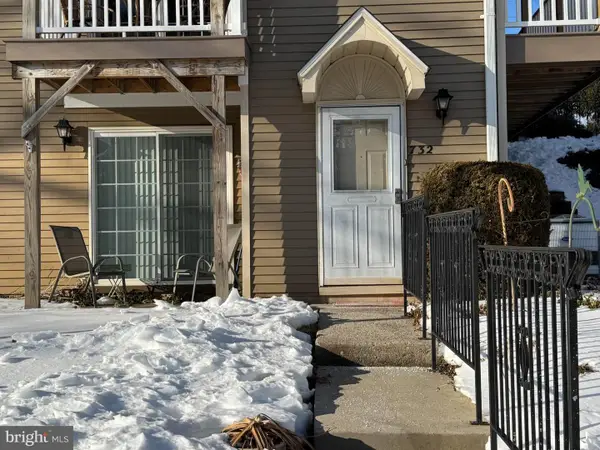 $270,000Coming Soon2 beds 1 baths
$270,000Coming Soon2 beds 1 baths732 Sparrow Ln, LANGHORNE, PA 19047
MLS# PABU2113646Listed by: EXCEED REALTY - New
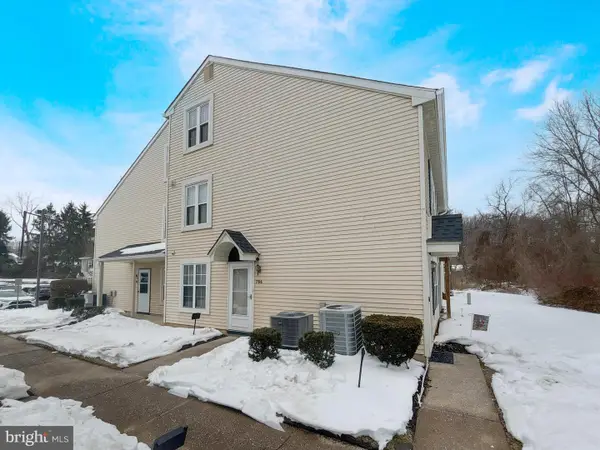 $299,900Active2 beds 2 baths1,125 sq. ft.
$299,900Active2 beds 2 baths1,125 sq. ft.786 E Parker St #c1, LANGHORNE, PA 19047
MLS# PABU2113572Listed by: CENTURY 21 ADVANTAGE GOLD-YARDLEY 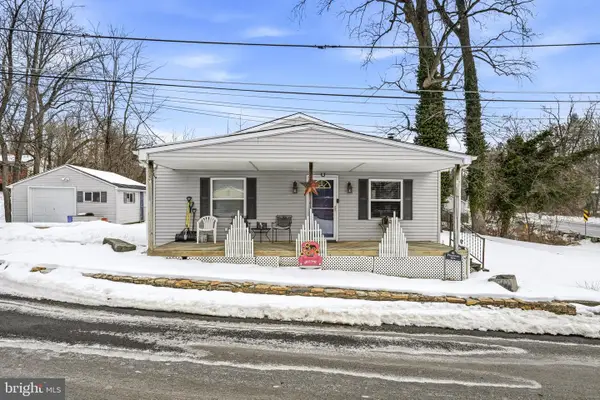 $310,000Pending2 beds 1 baths1,014 sq. ft.
$310,000Pending2 beds 1 baths1,014 sq. ft.41 Pleasant Ave, LANGHORNE, PA 19047
MLS# PABU2113594Listed by: OPUS ELITE REAL ESTATE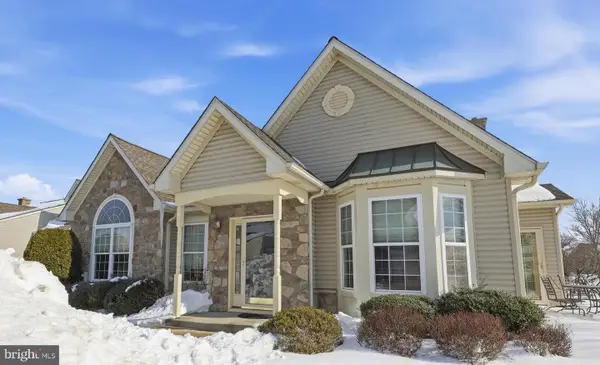 $747,000Pending3 beds 3 baths2,246 sq. ft.
$747,000Pending3 beds 3 baths2,246 sq. ft.212 Shady Brook Dr #283, LANGHORNE, PA 19047
MLS# PABU2113476Listed by: RE/MAX PROPERTIES - NEWTOWN

