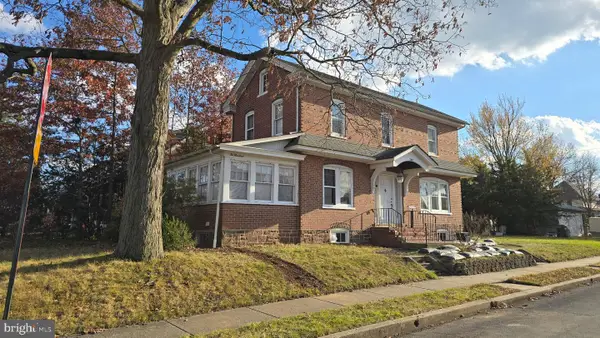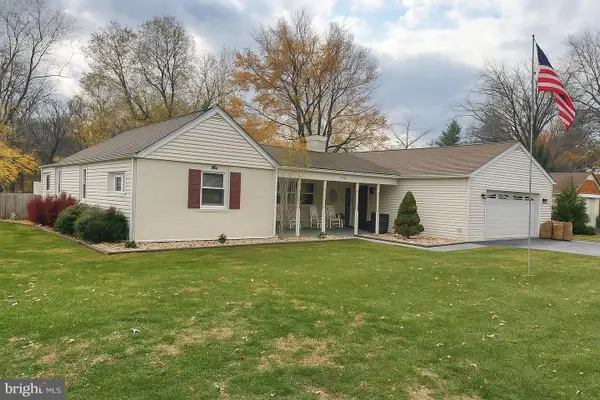101 E Main St, Lansdale, PA 19446
Local realty services provided by:Better Homes and Gardens Real Estate Murphy & Co.
101 E Main St,Lansdale, PA 19446
$550,000
- 2 Beds
- - Baths
- 3,160 sq. ft.
- Multi-family
- Pending
Listed by: patricia tabor
Office: realty one group advocates
MLS#:PAMC2133758
Source:BRIGHTMLS
Price summary
- Price:$550,000
- Price per sq. ft.:$174.05
About this home
This charming Victorian is ready to realize it's full potential! Presently it offers the unique and rare usage of 8 boarding room licenses and one 2 BR apartment license. Another possibility one could consider might be; to convert the 1st and 2nd floor into 2 apartments with boro approval, or live on the 1st & 2nd floor and rent out the existing 3rd floor apartment. Buyers should check with the boro for any use other than the current. There is a full basement, 3 separate electric services, and a large garage/barn structure with a 2nd floor space. There are fire escape stairs existing to each floor and each floor has it's own outside patio space. The front porch is a perfect place to sit and enjoy summer leisure. Easy walk to all the amenities in Lansdale Boro and all it has to offer; Summer Concert Series at Whites Road Park, Under the Lights Car Show, Founders Day fireworks, Mardi Gras and Christmas Parades and more. Conveniently located close to shopping, dining, public parks, and public transportation. So many possibilities await!
Contact an agent
Home facts
- Year built:1920
- Listing ID #:PAMC2133758
- Added:234 day(s) ago
- Updated:November 14, 2025 at 08:39 AM
Rooms and interior
- Bedrooms:2
- Living area:3,160 sq. ft.
Heating and cooling
- Cooling:Wall Unit
- Heating:Electric, Heat Pump - Electric BackUp, Heat Pump(s)
Structure and exterior
- Year built:1920
- Building area:3,160 sq. ft.
- Lot area:0.13 Acres
Schools
- High school:NORTH PENN SENIOR
Utilities
- Water:Public
- Sewer:Public Sewer
Finances and disclosures
- Price:$550,000
- Price per sq. ft.:$174.05
- Tax amount:$6,809 (2024)
New listings near 101 E Main St
- Open Sat, 10am to 2pmNew
 $524,900Active4 beds 4 baths3,241 sq. ft.
$524,900Active4 beds 4 baths3,241 sq. ft.1014 Lansdale Ave, LANSDALE, PA 19446
MLS# PAMC2161418Listed by: KELLER WILLIAMS REAL ESTATE-BLUE BELL - Open Sun, 12 to 2pmNew
 $355,000Active5 beds 1 baths2,193 sq. ft.
$355,000Active5 beds 1 baths2,193 sq. ft.611 Green St, LANSDALE, PA 19446
MLS# PAMC2161342Listed by: RE/MAX CENTRE REALTORS - New
 $375,000Active4 beds 1 baths1,600 sq. ft.
$375,000Active4 beds 1 baths1,600 sq. ft.911 Columbia Ave, LANSDALE, PA 19446
MLS# PAMC2161296Listed by: REALTY EXECUTIVES-SKIPPACK - New
 $550,000Active4 beds 2 baths2,249 sq. ft.
$550,000Active4 beds 2 baths2,249 sq. ft.323 Edgewood Ave, LANSDALE, PA 19446
MLS# PAMC2161266Listed by: COMPASS PENNSYLVANIA, LLC - New
 $545,000Active3 beds 2 baths2,038 sq. ft.
$545,000Active3 beds 2 baths2,038 sq. ft.1103 Lansdale Ave, LANSDALE, PA 19446
MLS# PAMC2161154Listed by: ZOOM REALTY, LLC - New
 $410,000Active3 beds 2 baths1,716 sq. ft.
$410,000Active3 beds 2 baths1,716 sq. ft.200 E 5th St, LANSDALE, PA 19446
MLS# PAMC2153874Listed by: RE/MAX 440 - PENNSBURG - Coming SoonOpen Sun, 1 to 3pm
 $499,900Coming Soon4 beds 3 baths
$499,900Coming Soon4 beds 3 baths220 Pennbrook Ave, LANSDALE, PA 19446
MLS# PAMC2161106Listed by: BHHS KEYSTONE PROPERTIES - Open Sat, 1 to 3pmNew
 $550,000Active3 beds 2 baths2,314 sq. ft.
$550,000Active3 beds 2 baths2,314 sq. ft.1107 Lansdale Ave, LANSDALE, PA 19446
MLS# PAMC2161198Listed by: KELLER WILLIAMS MAIN LINE - Open Sat, 12 to 2pmNew
 $399,900Active4 beds 3 baths1,796 sq. ft.
$399,900Active4 beds 3 baths1,796 sq. ft.825 Monticello Pl, LANSDALE, PA 19446
MLS# PAMC2161100Listed by: COMPASS PENNSYLVANIA, LLC - New
 $659,000Active4 beds 3 baths2,426 sq. ft.
$659,000Active4 beds 3 baths2,426 sq. ft.1204 Vilsmeier Rd, LANSDALE, PA 19446
MLS# PAMC2160988Listed by: KELLER WILLIAMS REALTY GROUP
