1120 Kingsley Hall Dr, Lansdale, PA 19446
Local realty services provided by:Better Homes and Gardens Real Estate Valley Partners
Listed by: betsy f uveges
Office: jmg pennsylvania
MLS#:PAMC2158230
Source:BRIGHTMLS
Price summary
- Price:$999,990
- Price per sq. ft.:$226.96
- Monthly HOA dues:$64.83
About this home
Welcome to 1120 Kingsley Hall Drive, a stately brick-front Colonial set at the end of a quiet cul-de-sac in the desirable Kingsley at Gwynedd community. This home, the highly sought-after Cambridge Traditional Model, boasts over 4,400 square feet of living space, 4 bedrooms, and 4.5 bathrooms. While retaining its classic finishes, the property is in impeccable, move-in condition, offering incredible size and a perfect foundation for the next owner's personalization. Step through the impressive front entry, framed by Palladian windows, into a bright, two-story Foyer featuring gleaming hardwood floors and a graceful turned staircase. The main level is generously sized, with notable 10-foot ceilings throughout, featuring an elegant Formal Dining Room, which is conveniently served by a Butler’s Pantry, and a spacious first-floor Study/Office. The heart of the home is the Gourmet Center Island Kitchen, which flows seamlessly into an enlarged Breakfast Area. The sun-drenched, two-story Family Room showcases a wall of windows, a volume ceiling, and a cozy gas fireplace, complemented by a sun-filled Morning Room or Conservatory for additional flexible living space. Ascend to the upper level via one of two staircases where the expansive Owner’s Suite awaits, a large retreat boasting a peaceful sitting area and a spacious Dressing Hall flanked by four total closets, including two spacious walk-ins, and a Master Bath featuring a volume ceiling. Additional exceptional features include a full finished basement with 9-foot ceilings, and a coveted 3-car side-entry attached garage, all set within the highly-regarded North Penn School District and offering easy access to major commuter routes, shopping, and dining. Schedule your private tour today and experience the size and quality of this sought-after home in Kingsley at Gwynedd.
Contact an agent
Home facts
- Year built:2005
- Listing ID #:PAMC2158230
- Added:55 day(s) ago
- Updated:December 12, 2025 at 08:40 AM
Rooms and interior
- Bedrooms:4
- Total bathrooms:5
- Full bathrooms:4
- Half bathrooms:1
- Living area:4,406 sq. ft.
Heating and cooling
- Cooling:Central A/C
- Heating:Central, Natural Gas
Structure and exterior
- Roof:Shingle
- Year built:2005
- Building area:4,406 sq. ft.
- Lot area:0.51 Acres
Schools
- High school:NORTH PENN SENIOR
- Middle school:PENNDALE
- Elementary school:GWYNEDD SQUARE
Utilities
- Water:Public
- Sewer:Public Sewer
Finances and disclosures
- Price:$999,990
- Price per sq. ft.:$226.96
- Tax amount:$13,862 (2025)
New listings near 1120 Kingsley Hall Dr
- New
 $400,000Active3 beds 3 baths1,722 sq. ft.
$400,000Active3 beds 3 baths1,722 sq. ft.472 Wade Ave, LANSDALE, PA 19446
MLS# PAMC2163622Listed by: KELLER WILLIAMS REAL ESTATE-BLUE BELL - New
 $375,000Active3 beds 3 baths1,893 sq. ft.
$375,000Active3 beds 3 baths1,893 sq. ft.50 Oakland Ave, LANSDALE, PA 19446
MLS# PAMC2163414Listed by: RE/MAX READY - Coming SoonOpen Sun, 1 to 3pm
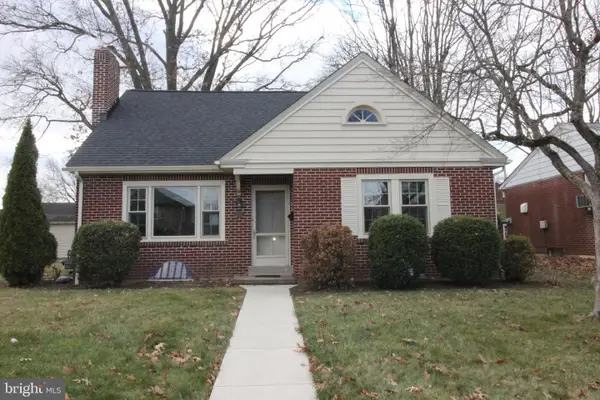 $529,900Coming Soon3 beds 2 baths
$529,900Coming Soon3 beds 2 baths920 Columbia Ave, LANSDALE, PA 19446
MLS# PAMC2163578Listed by: BERGSTRESSER REAL ESTATE INC - New
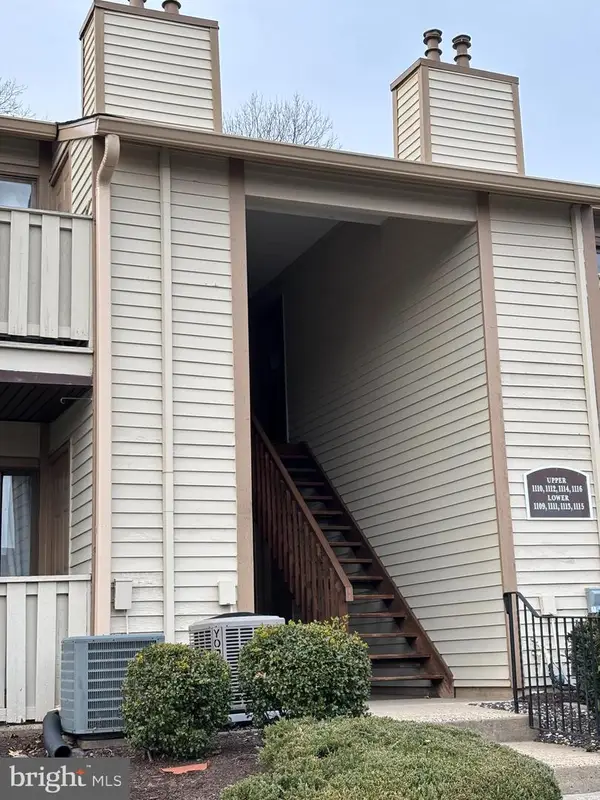 $280,000Active2 beds 2 baths970 sq. ft.
$280,000Active2 beds 2 baths970 sq. ft.1116 Dogwood Ct, LANSDALE, PA 19446
MLS# PAMC2163584Listed by: LONG & FOSTER REAL ESTATE, INC. - New
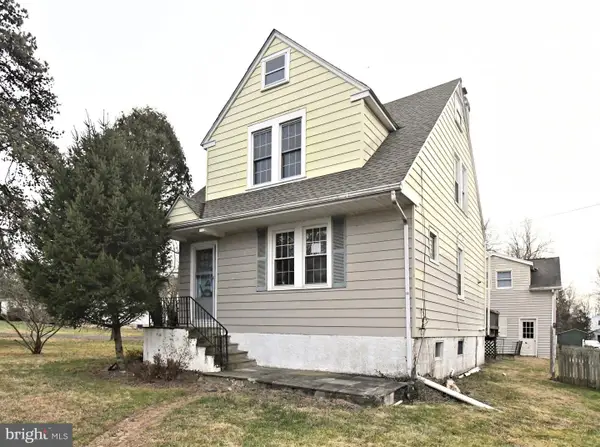 $325,000Active3 beds 2 baths1,860 sq. ft.
$325,000Active3 beds 2 baths1,860 sq. ft.4 State St, LANSDALE, PA 19446
MLS# PAMC2163564Listed by: HIGGINS & WELCH REAL ESTATE, INC. 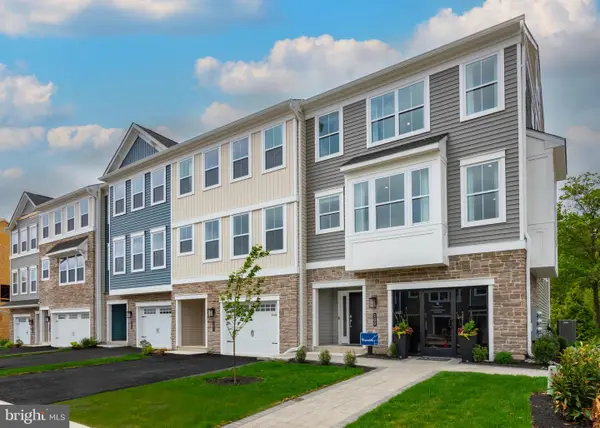 $549,990Pending3 beds 3 baths2,335 sq. ft.
$549,990Pending3 beds 3 baths2,335 sq. ft.381 Sydney Lane, LANSDALE, PA 19446
MLS# PAMC2158364Listed by: WB HOMES REALTY ASSOCIATES INC.- Open Sat, 1 to 3pmNew
 $450,000Active3 beds 2 baths1,380 sq. ft.
$450,000Active3 beds 2 baths1,380 sq. ft.13 W End Dr, LANSDALE, PA 19446
MLS# PAMC2163096Listed by: KELLER WILLIAMS REAL ESTATE-BLUE BELL 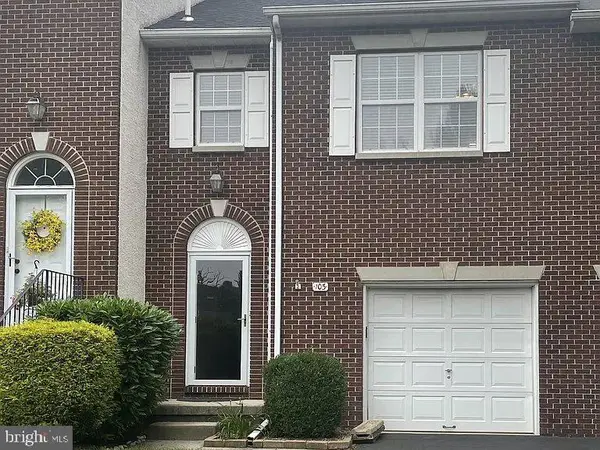 $445,000Pending3 beds 3 baths2,167 sq. ft.
$445,000Pending3 beds 3 baths2,167 sq. ft.103 Dylan Dr #45, LANSDALE, PA 19446
MLS# PAMC2160912Listed by: PHILADELPHIA AREA REALTY- Open Sun, 1 to 3pmNew
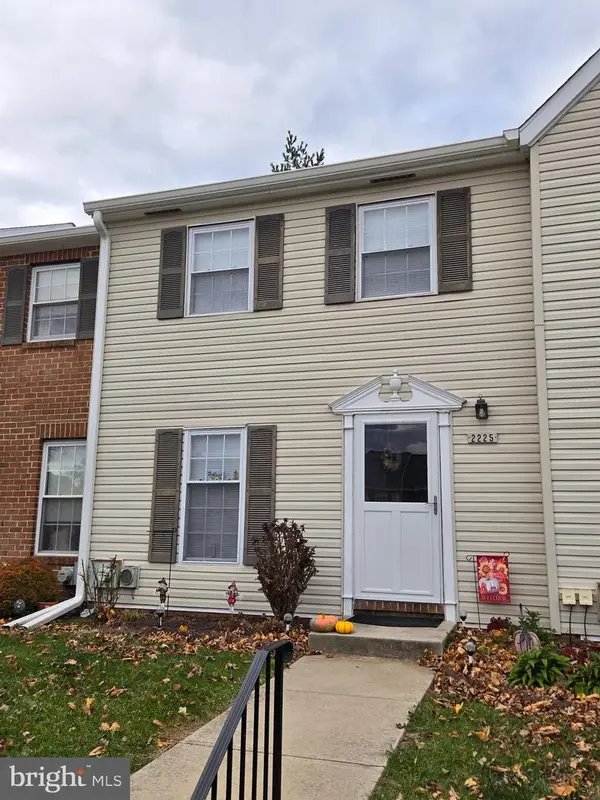 $249,900Active3 beds 2 baths1,224 sq. ft.
$249,900Active3 beds 2 baths1,224 sq. ft.2225 Mulberry Ct, LANSDALE, PA 19446
MLS# PAMC2161730Listed by: RE/MAX CENTRE REALTORS - New
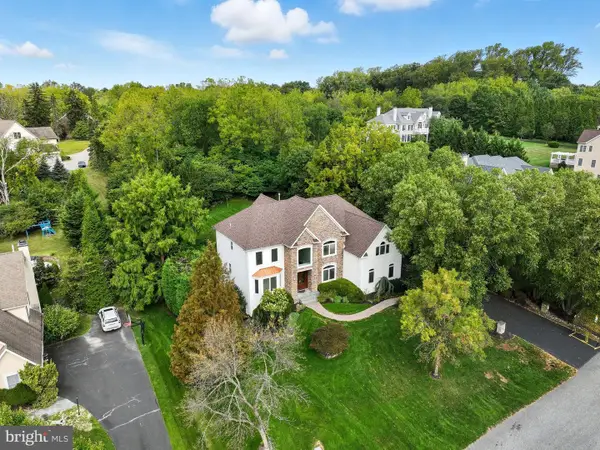 $1,199,000Active4 beds 6 baths4,759 sq. ft.
$1,199,000Active4 beds 6 baths4,759 sq. ft.2099 Deep Meadow Ln, LANSDALE, PA 19446
MLS# PAMC2163064Listed by: VANGUARD REALTY ASSOCIATES
