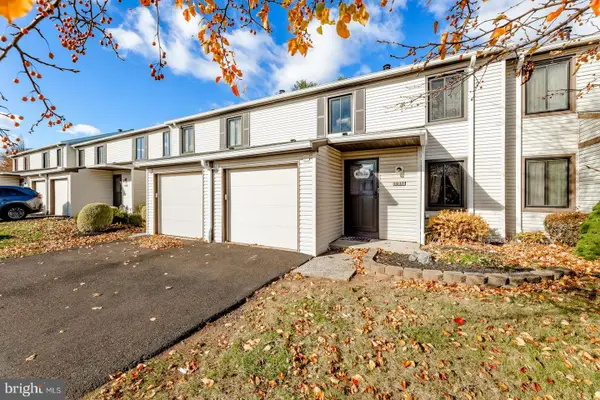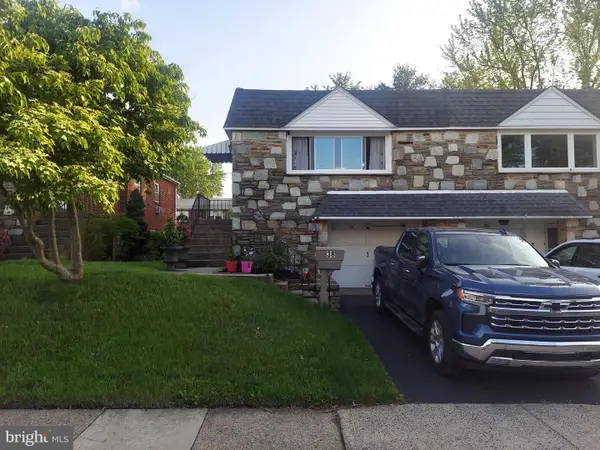130 E Fifth St, Lansdale, PA 19446
Local realty services provided by:Better Homes and Gardens Real Estate GSA Realty
130 E Fifth St,Lansdale, PA 19446
$365,000
- 3 Beds
- 2 Baths
- 1,544 sq. ft.
- Single family
- Pending
Listed by: john b. trigg iii
Office: re/max reliance
MLS#:PAMC2157298
Source:BRIGHTMLS
Price summary
- Price:$365,000
- Price per sq. ft.:$236.4
About this home
A beautiful 3br (with possible 4th bedroom on the 3rd floor) in the heart of Lansdale. This home offers a spacious layout with 2 bonus rooms, lots of storage space, and a magnificent fenced in yard connecting the home to its private 2 car garage! One of the best locations in town, you are mere blocks in any direction to get to Main St., Broad St., and even the 4th St. Pool & Playground! So whether you are looking for something fun to do, someplace nice to dine, or great stores for shopping, you can find it all in minutes.
Entering the home you immediately notice the open floor plan providing a generous amount of space for both living and dining rooms. A convenient half bath is off to one side while the kitchen, with it's large pass-through, creates a comfortable area for entertaining.
Upstairs you will find a nice sized full hallway bath plus the 3 oversized bedrooms. But the 2nd floor holds a couple of surprises!! Behind a slightly hidden door in the front bedroom there are access stairs to go to the bonus room upstairs! This is ideal for any kids playroom, meditation room, your imagination is the only thing you need here.
The second surprise is the extra large bonus room that would make for a great office area, sitting room, movie room, or turn it into a deluxe changing room with extra lighting and mirrors! Use your imagination and make it something special.
Back on the main floor, you can get to the backyard through the kitchen and enjoy hot summer days in your fenced in yard with plenty of bright green grass to relax in. Or, use the perfect sun angle to get your own vegetable garden started!
Do not let this one get away!
Property is currently tenant occupied. For lease info please call listing agent.
Contact an agent
Home facts
- Year built:1925
- Listing ID #:PAMC2157298
- Added:47 day(s) ago
- Updated:November 19, 2025 at 09:01 AM
Rooms and interior
- Bedrooms:3
- Total bathrooms:2
- Full bathrooms:1
- Half bathrooms:1
- Living area:1,544 sq. ft.
Heating and cooling
- Cooling:Central A/C
- Heating:Baseboard - Hot Water, Natural Gas
Structure and exterior
- Year built:1925
- Building area:1,544 sq. ft.
- Lot area:0.09 Acres
Utilities
- Water:Public
- Sewer:Public Sewer
Finances and disclosures
- Price:$365,000
- Price per sq. ft.:$236.4
- Tax amount:$4,681 (2025)
New listings near 130 E Fifth St
- New
 $329,900Active3 beds 3 baths1,591 sq. ft.
$329,900Active3 beds 3 baths1,591 sq. ft.1017 Winfield Ct, LANSDALE, PA 19446
MLS# PAMC2162010Listed by: KELLER WILLIAMS REAL ESTATE TRI-COUNTY - New
 $390,000Active3 beds 2 baths1,267 sq. ft.
$390,000Active3 beds 2 baths1,267 sq. ft.38 Hamilton St, LANSDALE, PA 19446
MLS# PAMC2161842Listed by: FIRST HERITAGE REALTY ALLIANCE, LLC  $379,900Pending3 beds 2 baths1,335 sq. ft.
$379,900Pending3 beds 2 baths1,335 sq. ft.1114 W Thomas Rd, LANSDALE, PA 19446
MLS# PAMC2161380Listed by: IRON VALLEY REAL ESTATE DOYLESTOWN- New
 $429,900Active3 beds 3 baths1,932 sq. ft.
$429,900Active3 beds 3 baths1,932 sq. ft.758 Brian Way, LANSDALE, PA 19446
MLS# PAMC2161390Listed by: CENTURY 21 NORRIS-VALLEY FORGE - Coming SoonOpen Thu, 4 to 5:30pm
 $275,000Coming Soon3 beds 2 baths
$275,000Coming Soon3 beds 2 baths302 W 8th St, LANSDALE, PA 19446
MLS# PAMC2161454Listed by: BHHS FOX & ROACH-COLLEGEVILLE - New
 $524,900Active4 beds 4 baths3,241 sq. ft.
$524,900Active4 beds 4 baths3,241 sq. ft.1014 Lansdale Ave, LANSDALE, PA 19446
MLS# PAMC2161418Listed by: KELLER WILLIAMS REAL ESTATE-BLUE BELL - New
 $355,000Active5 beds 1 baths2,193 sq. ft.
$355,000Active5 beds 1 baths2,193 sq. ft.611 Green St, LANSDALE, PA 19446
MLS# PAMC2161342Listed by: RE/MAX CENTRE REALTORS - New
 $375,000Active4 beds 1 baths1,600 sq. ft.
$375,000Active4 beds 1 baths1,600 sq. ft.911 Columbia Ave, LANSDALE, PA 19446
MLS# PAMC2161296Listed by: REALTY EXECUTIVES-SKIPPACK - Open Sun, 1 to 3pmNew
 $550,000Active4 beds 2 baths2,249 sq. ft.
$550,000Active4 beds 2 baths2,249 sq. ft.323 Edgewood Ave, LANSDALE, PA 19446
MLS# PAMC2161266Listed by: COMPASS PENNSYLVANIA, LLC - New
 $545,000Active3 beds 2 baths2,038 sq. ft.
$545,000Active3 beds 2 baths2,038 sq. ft.1103 Lansdale Ave, LANSDALE, PA 19446
MLS# PAMC2161154Listed by: ZOOM REALTY, LLC
