1907 Armstrong Dr, LANSDALE, PA 19446
Local realty services provided by:Better Homes and Gardens Real Estate Premier
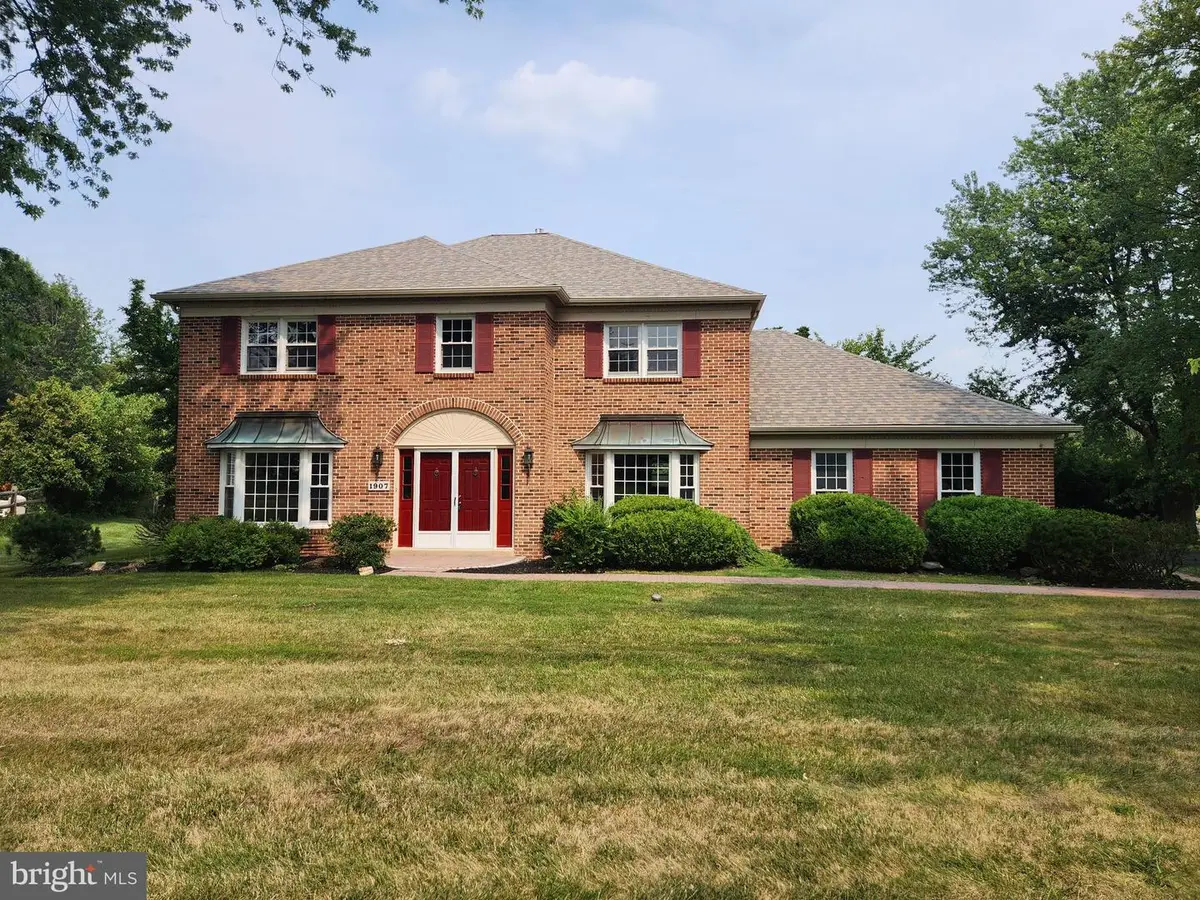
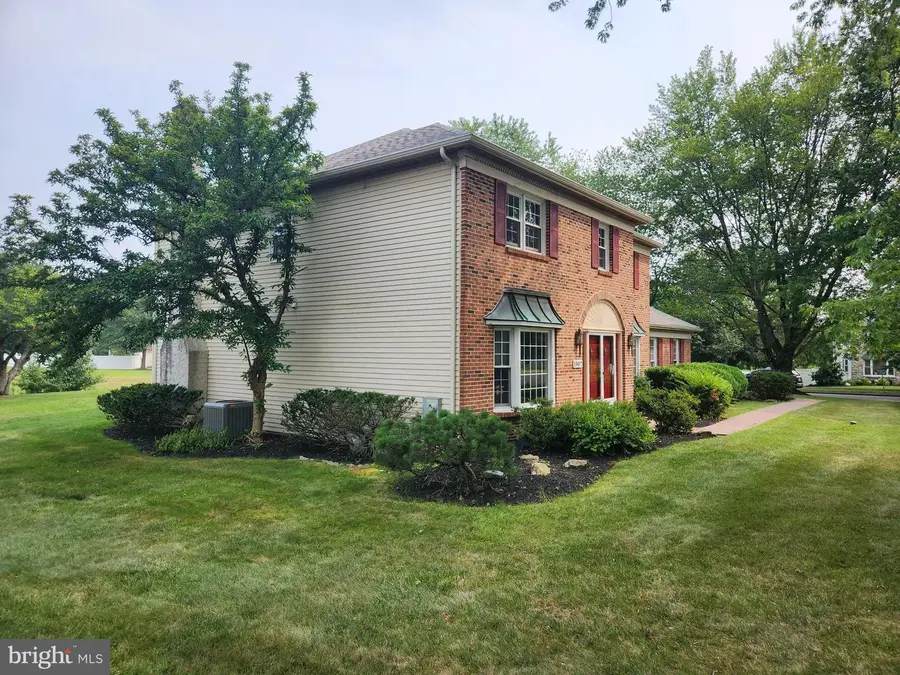
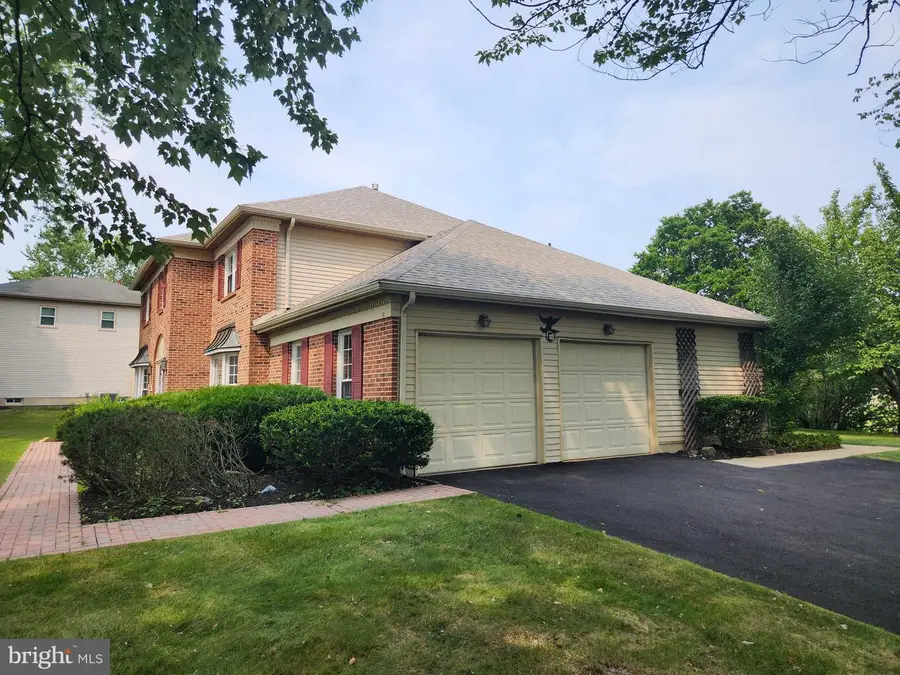
1907 Armstrong Dr,LANSDALE, PA 19446
$635,000
- 4 Beds
- 3 Baths
- 2,776 sq. ft.
- Single family
- Active
Listed by:john e capaldo
Office:coldwell banker realty
MLS#:PAMC2144580
Source:BRIGHTMLS
Price summary
- Price:$635,000
- Price per sq. ft.:$228.75
About this home
Welcome to 1907 Armstrong Drive, a one owner 4 bedroom 2 1/2 bath home in the Gwynne Deer subdivision of Upper Gwynedd township. There are copper topped bay windows accenting the facade surrounded by red brick the length of the front of the house. Walking through double front doors into a two-story, turned staircase foyer, to your left, the living room with a bright bay window. On the right, the very spacious formal dining room also contains a bay window with natural light, making it the perfect gathering spot for your holiday get together with family and friends. Enjoy the family room with a brick wood burning fireplace, triple window and built-in bar space with wet sink. Outside you will enjoy the rear yard that includes a patio overlooking Whitiker Park and playground / open space. The kitchen is original but useable with island and plenty of cabinet space and expands into a eat-in area and beyond is the laundry room with exit door. Two car garage that has access into the house.
The primary bedroom upstairs has 2 closets, one of them a walk-in, and a huge bathroom that boasts a double sink, a soaking tub, a walk-in shower, skylight and linen closet. Three additional well sized bedrooms and a full hall bath complete this level, providing plenty of space for family and guests.
Newer components include new carpet on the second-floor, hallway and stairs, 6/2025, complete painting of the interior, 5/2025, new HVAC system,11/2023, new architectural shingle roof, 5/2022, new R 30 insulation in the attic, 5/2025, new gutters and downspouts, 5/2022, new three car black top driveway 9/2024. All improvement done within the last three years. Receipts available.
This home is priced below neighborhood sale values recognizing the fact that the kitchen and bathrooms are original and priced to reflect that fact giving the buyer the allowance to pick and choose the new kitchen of their choice and install after the purchase.
All of this within close proximity to Skippack Village, Lansdale Borough's shopping and restaurants, North Wales, Merry Mead Farm, the turnpike, 309, 202, two train stations, and Merck. Make your appointment today!
Contact an agent
Home facts
- Year built:1983
- Listing Id #:PAMC2144580
- Added:2 day(s) ago
- Updated:August 20, 2025 at 10:06 AM
Rooms and interior
- Bedrooms:4
- Total bathrooms:3
- Full bathrooms:2
- Half bathrooms:1
- Living area:2,776 sq. ft.
Heating and cooling
- Cooling:Central A/C
- Heating:Forced Air, Natural Gas
Structure and exterior
- Roof:Architectural Shingle
- Year built:1983
- Building area:2,776 sq. ft.
- Lot area:0.41 Acres
Schools
- Elementary school:GWYNEDD SQ
Utilities
- Water:Public
- Sewer:Public Sewer
Finances and disclosures
- Price:$635,000
- Price per sq. ft.:$228.75
- Tax amount:$7,864 (2024)
New listings near 1907 Armstrong Dr
- New
 $495,000Active3 beds 3 baths1,544 sq. ft.
$495,000Active3 beds 3 baths1,544 sq. ft.891 Lombardy Dr, LANSDALE, PA 19446
MLS# PAMC2146314Listed by: KELLER WILLIAMS REAL ESTATE-MONTGOMERYVILLE - Coming Soon
 $249,900Coming Soon2 beds 1 baths
$249,900Coming Soon2 beds 1 baths1909 Nashmont Ct, LANSDALE, PA 19446
MLS# PAMC2151990Listed by: COMPASS PENNSYLVANIA, LLC - Coming Soon
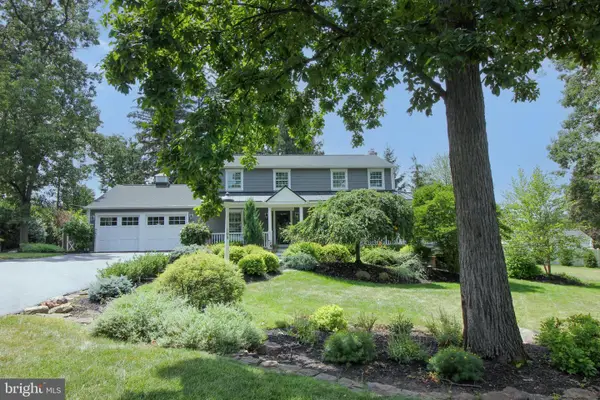 $750,000Coming Soon4 beds 3 baths
$750,000Coming Soon4 beds 3 baths109 Crestwood Cir, LANSDALE, PA 19446
MLS# PAMC2152066Listed by: RE/MAX CENTRAL - BLUE BELL - Open Thu, 5 to 7pmNew
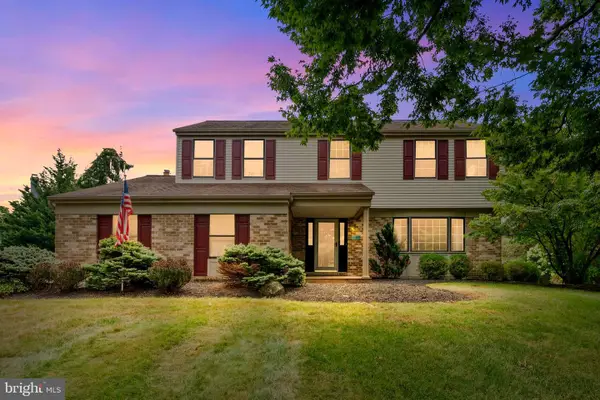 $639,000Active4 beds 3 baths4,011 sq. ft.
$639,000Active4 beds 3 baths4,011 sq. ft.409 Militia Dr, LANSDALE, PA 19446
MLS# PAMC2152026Listed by: REALTY ONE GROUP RESTORE - COLLEGEVILLE - Coming Soon
 $479,000Coming Soon4 beds 2 baths
$479,000Coming Soon4 beds 2 baths925 Perkiomen Ave, LANSDALE, PA 19446
MLS# PAMC2151548Listed by: COLDWELL BANKER REALTY - New
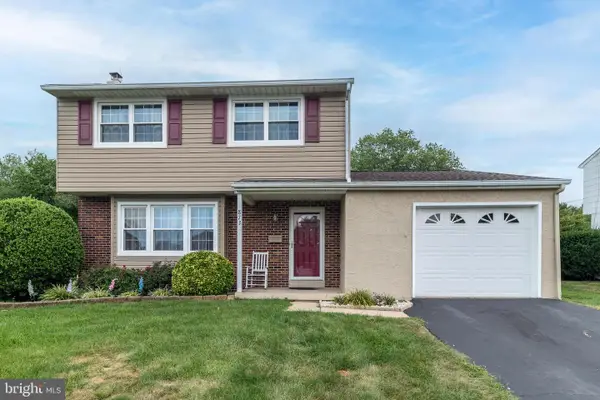 $535,000Active3 beds 3 baths1,682 sq. ft.
$535,000Active3 beds 3 baths1,682 sq. ft.873 Lombardy Dr, LANSDALE, PA 19446
MLS# PAMC2149754Listed by: COLDWELL BANKER HEARTHSIDE - New
 $449,750Active4 beds 3 baths2,119 sq. ft.
$449,750Active4 beds 3 baths2,119 sq. ft.349 Central Dr, LANSDALE, PA 19446
MLS# PAMC2151676Listed by: BHHS KEYSTONE PROPERTIES - Coming Soon
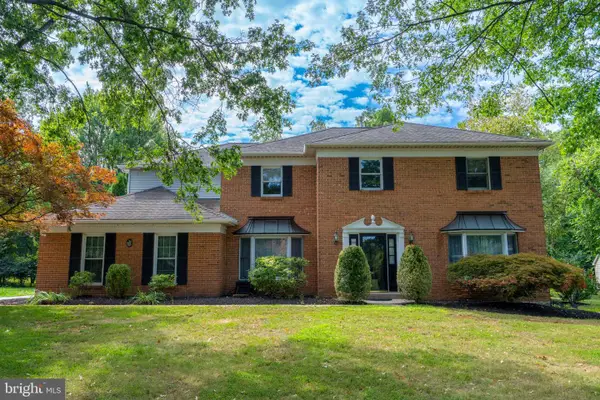 $715,000Coming Soon4 beds 3 baths
$715,000Coming Soon4 beds 3 baths636 Eagle Ln, LANSDALE, PA 19446
MLS# PAMC2151920Listed by: BHHS FOX & ROACH-BLUE BELL - Coming Soon
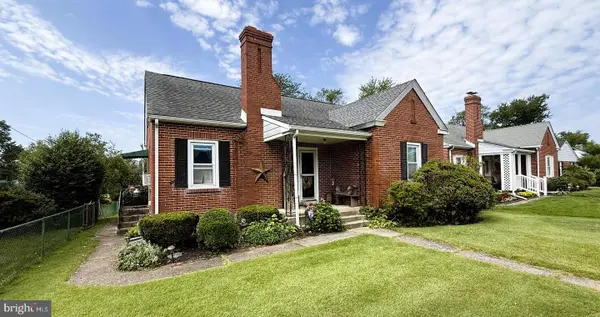 $419,900Coming Soon3 beds 3 baths
$419,900Coming Soon3 beds 3 baths630 Perkiomen Ave, LANSDALE, PA 19446
MLS# PAMC2151872Listed by: COLDWELL BANKER REALTY
