204 Wyncote Ct, LANSDALE, PA 19446
Local realty services provided by:Better Homes and Gardens Real Estate GSA Realty
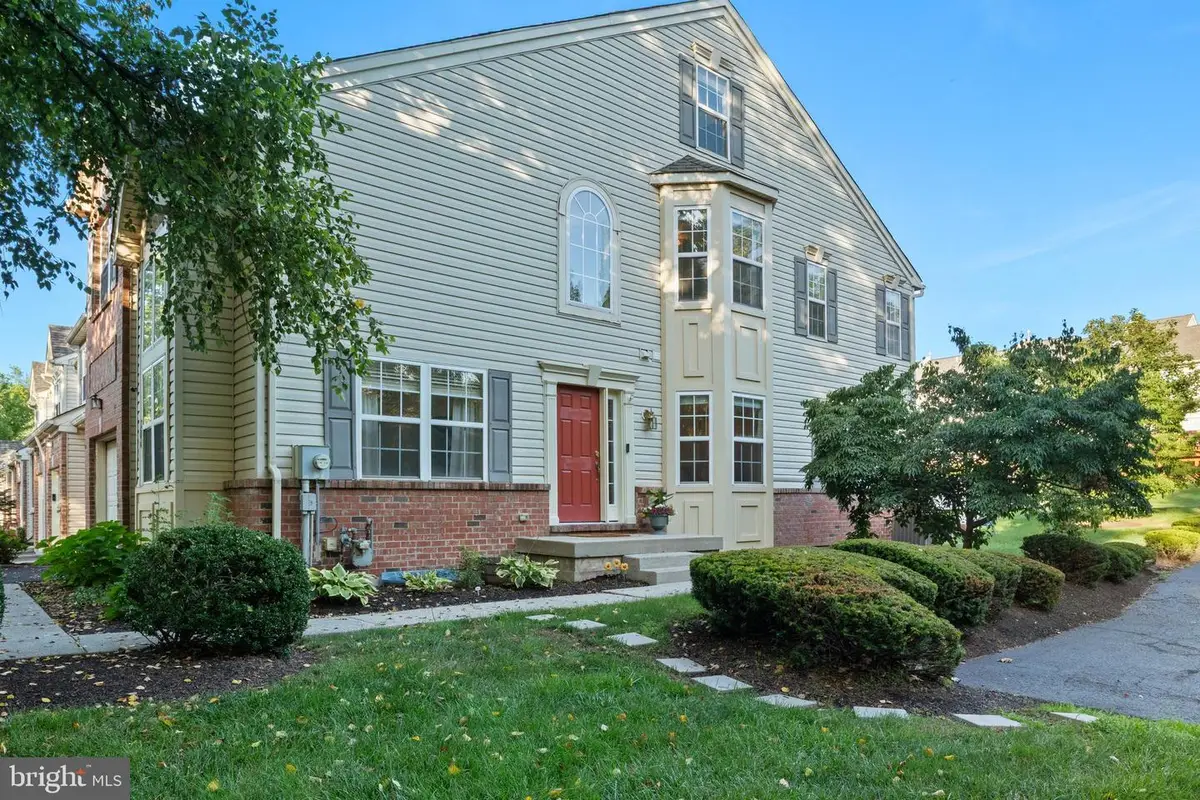
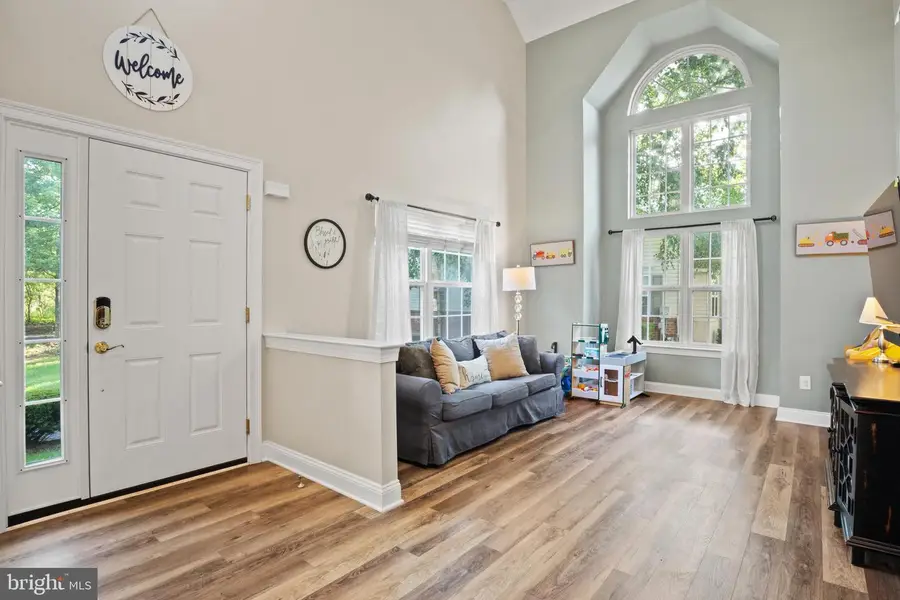
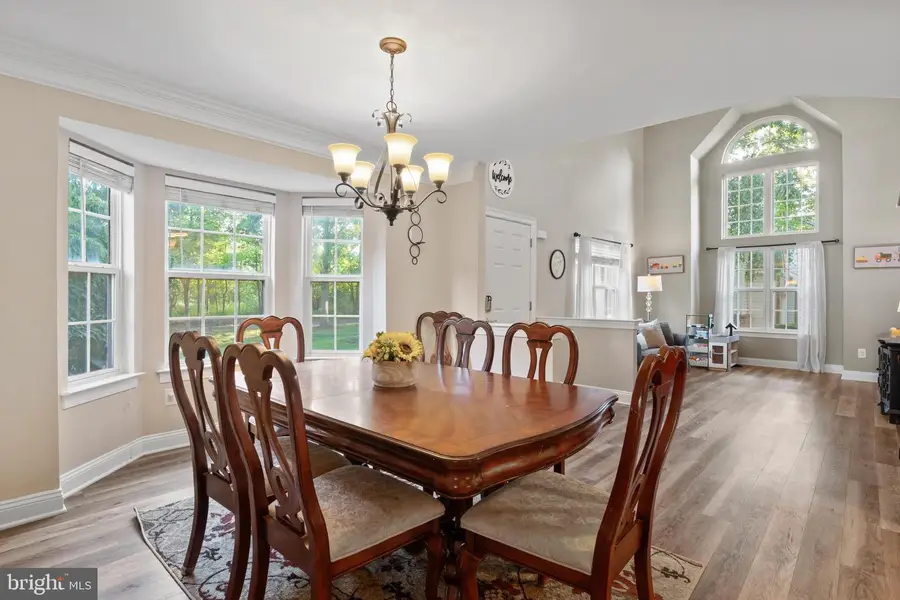
204 Wyncote Ct,LANSDALE, PA 19446
$529,900
- 4 Beds
- 3 Baths
- 2,392 sq. ft.
- Townhouse
- Active
Listed by:jay peterman
Office:bhhs fox & roach-blue bell
MLS#:PAMC2150590
Source:BRIGHTMLS
Price summary
- Price:$529,900
- Price per sq. ft.:$221.53
- Monthly HOA dues:$193
About this home
Nestled on a quiet U-Shaped court, this stunningly neutral, 4 Bedroom, 2.5 Bath END Unit Townhome has been lovingly maintained and improved upon. As one enters the side facing front entrance, it has that immediate feel as if you were entering a single family home – something not always found in most all Townhomes. Standing in the 2 Story, sun-filled Foyer, one will immediately notice the gleaming Luxury Vinyl Wood Plank flooring which flow seamlessly throughout the main level. The Volume Ceiling Living Room located to the left of the Foyer could easily be set up as a play area for the little ones or even as an elegant main floor Office. Be sure to note the walk-in Bay window found in the Dining Room. The formal Dining Area located to the right of the Foyer can hold any sized Dining Room Table so if one is hosting the Thanksgiving meal, the entire family can have a seat at the table. (In many Townhomes this space is very limited.) To the back of the home is the Family Room, the center piece of which is the cozy Gas Log Fireplace. Here is the perfect spot for relaxing or entertaining. The heart of the home is the well-lit, 2 toned Island Kitchen with 5 Recessed Lights. From the special wood block Island countertop to the extra deep kitchen sink, touch motion faucet, pull out drawers from the lower cabinets and a Pantry makes this a Kitchen any “Chef” would be proud of. To the side of the Kitchen is the informal Eating Area with replacement glass pane door leading to the spacious Deck - Great spot to cook up burgers and dogs! Upstairs, the Primary Bedroom offers ambiance with its’ Vaulted Ceilings, Lighted Ceiling Fan, a spacious Walk-In Closet and an updated en-suite Bathroom. The remaining 3 Bedrooms offer peaceful retreats all having lighted Ceiling Fans. The spacious 3rd Floor Loft complete with 2 Skylights serves as the 4th Bedroom but could easily be a home Office if needed. (Be sure to note, that having a real 4 Bedroom Townhome – meaning all bedrooms above grade, sets this apart from competition.) Convenience meets comfort with a 2nd-floor laundry area equipped with a brand-new washing machine, making laundry day a breeze. In addition, both full bathrooms have been recently updated, adding fresh, modern touches to your daily routine. Completing the floor plan, the large unfinished basement offers endless potential for your lifestyle — creating a home gym, rec room, or just a great spot for extra storage. Within the lpast several years, several major systems and finishes have been upgraded, including new siding on one section of home, a new AC unit, new water heater, new carpet in Loft, gleaming Luxery Vinyl Plank flooring throughout the main level of the home, newer front and rear doors, new garage door opener and a new driveway — all adding value and peace of mind. As one walks through this home you will discover the warmth, character, and possibilities as this home offers peace, privacy, and extra parking nearby for family and friends. You will feel at home the moment you arrive and ready to make new memories.
Contact an agent
Home facts
- Year built:1999
- Listing Id #:PAMC2150590
- Added:3 day(s) ago
- Updated:August 14, 2025 at 11:42 PM
Rooms and interior
- Bedrooms:4
- Total bathrooms:3
- Full bathrooms:2
- Half bathrooms:1
- Living area:2,392 sq. ft.
Heating and cooling
- Cooling:Central A/C
- Heating:Forced Air, Natural Gas
Structure and exterior
- Roof:Asphalt, Shingle
- Year built:1999
- Building area:2,392 sq. ft.
- Lot area:0.26 Acres
Schools
- High school:NORTH PENN
- Middle school:PENNFIELD
- Elementary school:WALTON FARM
Utilities
- Water:Public
- Sewer:Public Sewer
Finances and disclosures
- Price:$529,900
- Price per sq. ft.:$221.53
- Tax amount:$7,378 (2024)
New listings near 204 Wyncote Ct
- New
 $628,900Active4 beds 3 baths2,288 sq. ft.
$628,900Active4 beds 3 baths2,288 sq. ft.911 Tricorn Dr, LANSDALE, PA 19446
MLS# PAMC2151502Listed by: IRON VALLEY REAL ESTATE LOWER GWYNEDD - Coming SoonOpen Sat, 1 to 3pm
 $799,000Coming Soon4 beds 3 baths
$799,000Coming Soon4 beds 3 baths3003 Stuart Way, LANSDALE, PA 19446
MLS# PAMC2150094Listed by: LONG & FOSTER REAL ESTATE, INC. - New
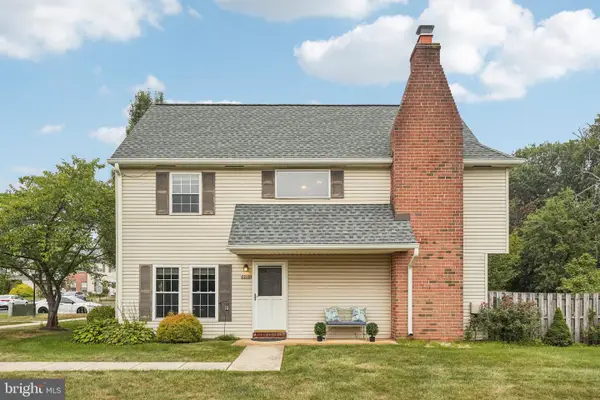 $355,000Active3 beds 3 baths1,440 sq. ft.
$355,000Active3 beds 3 baths1,440 sq. ft.2215 Mulberry Ct, LANSDALE, PA 19446
MLS# PAMC2149634Listed by: BHHS FOX & ROACH-BLUE BELL - Coming SoonOpen Sun, 1 to 3pm
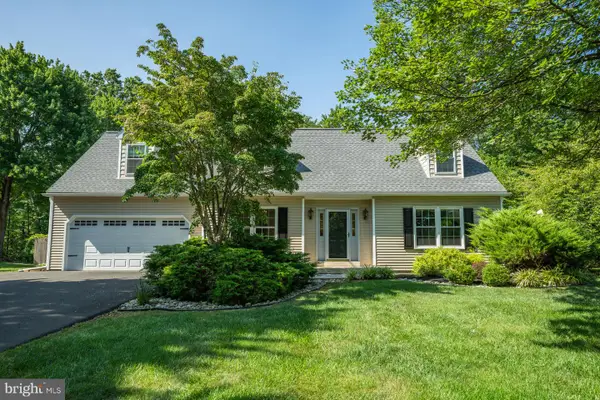 $659,000Coming Soon4 beds 3 baths
$659,000Coming Soon4 beds 3 baths1030 Barley Way, LANSDALE, PA 19446
MLS# PAMC2149996Listed by: ADVANTAGE REAL ESTATE SERVICES - Open Sun, 12 to 2pmNew
 $375,000Active3 beds 2 baths1,326 sq. ft.
$375,000Active3 beds 2 baths1,326 sq. ft.826 N Chestnut St, LANSDALE, PA 19446
MLS# PAMC2150952Listed by: BHHS FOX & ROACH-CHESTNUT HILL 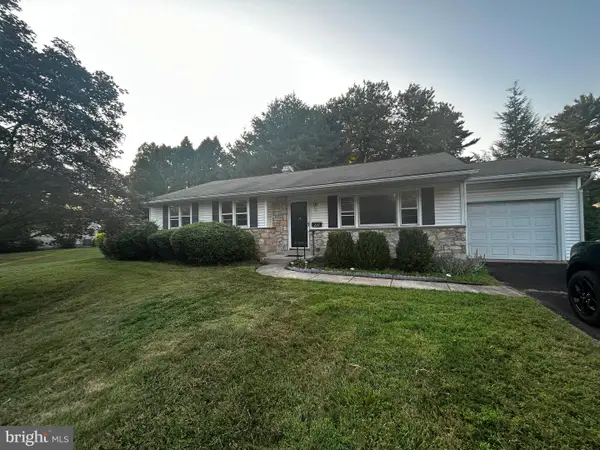 $350,000Pending3 beds 1 baths1,328 sq. ft.
$350,000Pending3 beds 1 baths1,328 sq. ft.237 Woodlawn Dr, LANSDALE, PA 19446
MLS# PAMC2151492Listed by: RE/MAX RELIANCE- Open Sat, 12 to 2pmNew
 $275,000Active2 beds 2 baths960 sq. ft.
$275,000Active2 beds 2 baths960 sq. ft.114 Ardwick Ter, LANSDALE, PA 19446
MLS# PAMC2150626Listed by: RE/MAX CENTRAL - BLUE BELL - Open Sun, 12 to 2pmNew
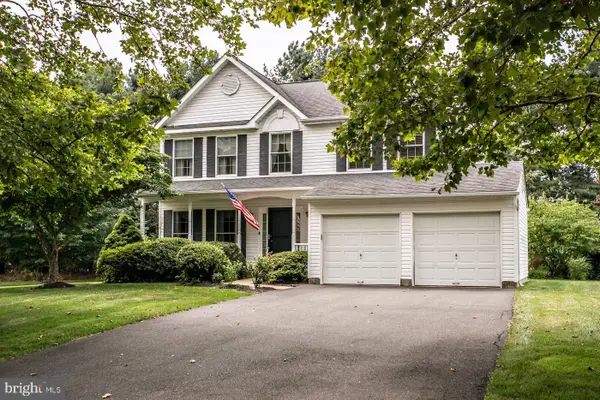 $585,000Active3 beds 3 baths1,838 sq. ft.
$585,000Active3 beds 3 baths1,838 sq. ft.116 Summer Ridge Dr, LANSDALE, PA 19446
MLS# PAMC2150452Listed by: COMPASS PENNSYLVANIA, LLC - New
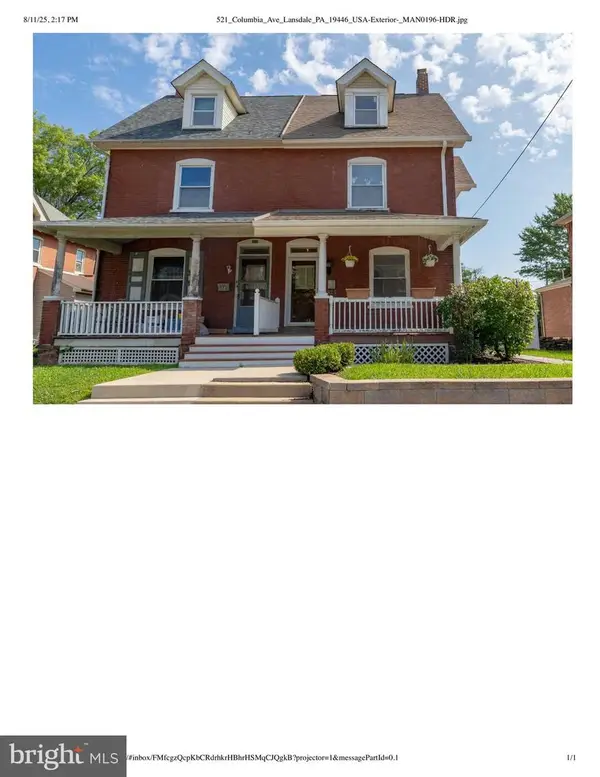 $479,000Active4 beds 2 baths2,132 sq. ft.
$479,000Active4 beds 2 baths2,132 sq. ft.521 Columbia Ave, LANSDALE, PA 19446
MLS# PAMC2150758Listed by: BHHS FOX & ROACH-BLUE BELL
