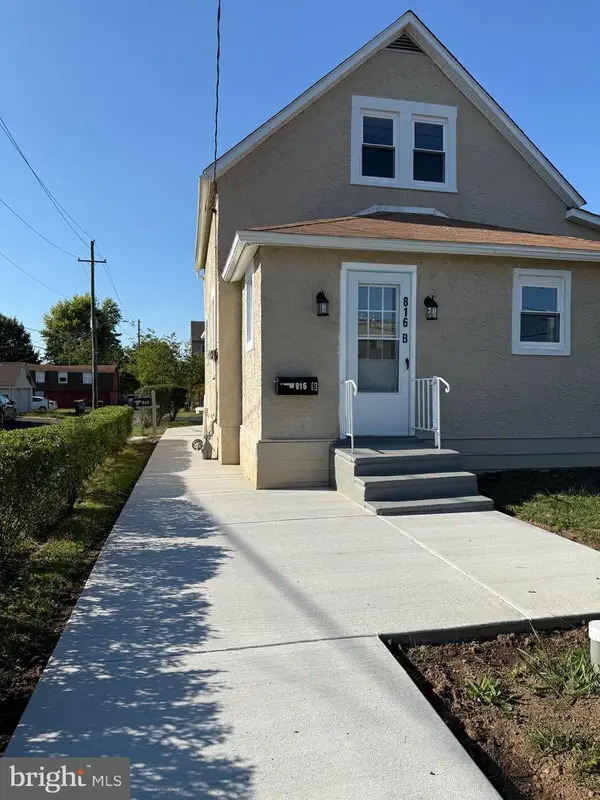2240 Berks Rd, Lansdale, PA 19446
Local realty services provided by:Better Homes and Gardens Real Estate Premier
Listed by:maureen p king
Office:keller williams real estate-montgomeryville
MLS#:PAMC2131006
Source:BRIGHTMLS
Sorry, we are unable to map this address
Price summary
- Price:$875,000
About this home
Simply Spectacular! This gorgeous home embodies warm elegance and beauty with its lovely grounds and stunning interior. Upon entering you will find a welcoming foyer. The captivating living/gathering room with its 2-story stone fireplace, cherry hardwood floors, "wall of windows" and soaring cathedral ceiling is a light-filled and relaxing space that has views of the grounds and nature. Adjacent to the gathering room is a generously sized dining room with design detailed ceiling, recessed lighting, and outdoor views. Pocket French doors can provide separation and quiet for dining. The fabulous gourmet kitchen features a Thermador refrigerator, Wolf double oven, and Thermador gas stove, creative tiled backsplash and walls, beautiful counters and floors, unique island for seating and meal prep, partial cathedral ceiling, and multple windows that create a bright and open feel. The soothing primary bedroom, with access to the cupola covered patio, and full, beautifully appointed primary bathroom is also on the main level. Rounding out this level is a newly renovated full hall bathroom, two bedrooms that were used as an office and workout room, half bathroom, and laundry/mud room with access to the oversized two-car garage. On the second level is a large but cozy den space, two additional, well-sized bedrooms, and a lovely full hall bathroom. The expansive full basement has been waterproofed in preparation for being finished. Outside is a delightful oasis that offers multiple patio spaces for your relaxation and enjoyment. The oversized two-car garage has acces to the rear fenced portion of the yard as well as to the laundry/mud room. Recent upgrades include basement waterproofing in 2023; renovated hall bathroom in 2021; new water heater in 2024; hardwood floors installed in living/family room and main floor bedrooms/ flex rooms in 2019. This property offers privacy and seclusion while being a very short drive to major routes (73, 363, 202, 476), public transportation, shopping, dining, and parks. Plus, it is located in the highly ranked Methacton School District. It is truly a gem that is rare to find and can be your new home!
Contact an agent
Home facts
- Year built:1985
- Listing ID #:PAMC2131006
- Added:153 day(s) ago
- Updated:September 30, 2025 at 03:39 AM
Rooms and interior
- Bedrooms:5
- Total bathrooms:4
- Full bathrooms:3
- Half bathrooms:1
Heating and cooling
- Cooling:Central A/C
- Heating:Electric, Forced Air
Structure and exterior
- Year built:1985
Schools
- High school:METHACTON
Utilities
- Water:Well
- Sewer:On Site Septic
Finances and disclosures
- Price:$875,000
- Tax amount:$10,719 (2024)
New listings near 2240 Berks Rd
- New
 $519,000Active4 beds -- baths1,202 sq. ft.
$519,000Active4 beds -- baths1,202 sq. ft.816 Kenilworth Ave, LANSDALE, PA 19446
MLS# PAMC2156546Listed by: EZWAY REALTY GROUP, LLC - New
 $325,000Active3 beds 2 baths1,322 sq. ft.
$325,000Active3 beds 2 baths1,322 sq. ft.1200 Moyer Rd, LANSDALE, PA 19446
MLS# PAMC2156490Listed by: COLDWELL BANKER HEARTHSIDE - New
 $495,000Active3 beds 4 baths2,517 sq. ft.
$495,000Active3 beds 4 baths2,517 sq. ft.719 N Sumneytown Pike #4, LANSDALE, PA 19446
MLS# PAMC2156370Listed by: LONG & FOSTER REAL ESTATE, INC. - New
 $1,050,000Active4 beds 4 baths4,578 sq. ft.
$1,050,000Active4 beds 4 baths4,578 sq. ft.846 Fulton Ave, LANSDALE, PA 19446
MLS# PAMC2156278Listed by: COLDWELL BANKER HEARTHSIDE REALTORS-COLLEGEVILLE - Open Sun, 12 to 2pmNew
 $575,000Active3 beds 2 baths1,858 sq. ft.
$575,000Active3 beds 2 baths1,858 sq. ft.151 Canterbury Ln, LANSDALE, PA 19446
MLS# PAMC2156312Listed by: RE/MAX PROPERTIES - NEWTOWN - New
 $850,000Active4 beds 3 baths3,829 sq. ft.
$850,000Active4 beds 3 baths3,829 sq. ft.2234 Locust Dr, LANSDALE, PA 19446
MLS# PAMC2156030Listed by: SILVER LEAF PARTNERS INC - New
 $700,000Active4 beds 3 baths3,307 sq. ft.
$700,000Active4 beds 3 baths3,307 sq. ft.1107 Jarvis Ln, LANSDALE, PA 19446
MLS# PAMC2155188Listed by: KELLER WILLIAMS REAL ESTATE-MONTGOMERYVILLE - Open Sun, 1 to 3pmNew
 $559,000Active3 beds 3 baths2,082 sq. ft.
$559,000Active3 beds 3 baths2,082 sq. ft.219 Pinecrest Ln, LANSDALE, PA 19446
MLS# PAMC2155810Listed by: HOMESTARR REALTY - New
 $379,900Active3 beds 3 baths1,760 sq. ft.
$379,900Active3 beds 3 baths1,760 sq. ft.25 Highland Ave, LANSDALE, PA 19446
MLS# PAMC2155742Listed by: KELLER WILLIAMS REAL ESTATE-BLUE BELL - New
 $369,900Active3 beds 2 baths1,245 sq. ft.
$369,900Active3 beds 2 baths1,245 sq. ft.238 Pennbrook Ave, LANSDALE, PA 19446
MLS# PAMC2155768Listed by: RE/MAX RELIANCE
