28 Elbow Ln, Lansdale, PA 19446
Local realty services provided by:Better Homes and Gardens Real Estate Valley Partners
28 Elbow Ln,Lansdale, PA 19446
$445,000
- 3 Beds
- 2 Baths
- - sq. ft.
- Single family
- Sold
Listed by:steve t salemno
Office:re/max centre realtors
MLS#:PAMC2154202
Source:BRIGHTMLS
Sorry, we are unable to map this address
Price summary
- Price:$445,000
About this home
Move right into this impeccably well-maintained home that has been loving maintained by the same family for over 50 years. Nestled on one of the biggest and best lots in the neighborhood this home backs to woods with a small stream on township owned property. Featuring 3 (and possibly 4) bedrooms, this home is sure to meet your needs. The main living level boasts a large living room with vaulted ceiling and gorgeous stone fireplace (with wood burning insert); a connected formal dining room area and an expanded eat in kitchen with giant pantry, wood look laminate flooring, gas stove, dishwasher and lots of windows to show off the bright and sunny back yard. The upper level has 3 good sized bedrooms with ample closet space (wood flooring under the carpets) and a full hall 3-piece bath with tile floor and tile tub surround. Be sure to check out the lower level which has a spacious family room; the Bonus Room (great for a 4th bedroom, office, etc.), and the laundry/utility room which allows access to the half bath, the crawlspace (perfect for storage) and has a walk out door to the back yard. Don't miss the cozy breezeway between the garage and house which also has access to the rear covered deck (a great place for outside eating or to create a peaceful retreat to read a book or sip your morning coffee) and the huge backyard shed for added storage. Conveniently located off of Main Street (Route 63) providing easy access to the downtowns of Lansdale and North Wales, shopping in Montgomeryville and close to local regional rail lines and major roads (309, etc.), this home is ready for its new owner. Come see this one today before it is gone tomorrow!
Contact an agent
Home facts
- Year built:1955
- Listing ID #:PAMC2154202
- Added:48 day(s) ago
- Updated:October 28, 2025 at 04:42 AM
Rooms and interior
- Bedrooms:3
- Total bathrooms:2
- Full bathrooms:1
- Half bathrooms:1
Heating and cooling
- Cooling:Central A/C
- Heating:Forced Air, Natural Gas
Structure and exterior
- Year built:1955
Utilities
- Water:Public
- Sewer:Public Sewer
Finances and disclosures
- Price:$445,000
- Tax amount:$4,997 (2025)
New listings near 28 Elbow Ln
- New
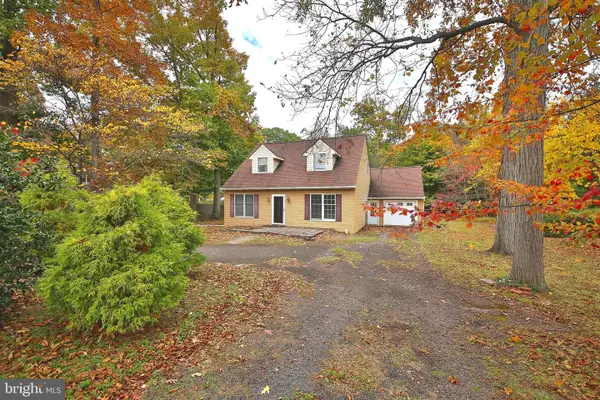 $369,900Active3 beds 3 baths1,792 sq. ft.
$369,900Active3 beds 3 baths1,792 sq. ft.1716 Supplee Rd, LANSDALE, PA 19446
MLS# PAMC2159408Listed by: RE/MAX CENTRAL - LANSDALE - Coming SoonOpen Sat, 11am to 1pm
 $440,000Coming Soon3 beds 2 baths
$440,000Coming Soon3 beds 2 baths6 Lantern Ln, LANSDALE, PA 19446
MLS# PAMC2159870Listed by: CG REALTY, LLC - Coming SoonOpen Sat, 12 to 2pm
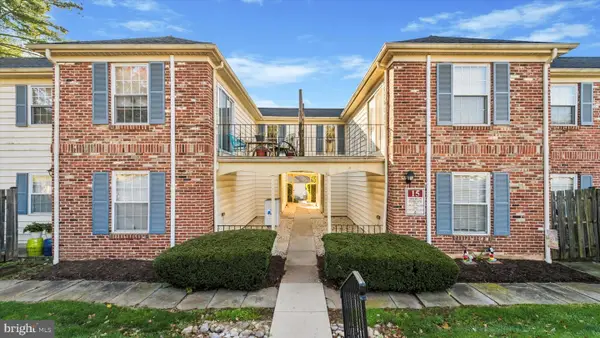 $240,000Coming Soon2 beds 2 baths
$240,000Coming Soon2 beds 2 baths134 Oberlin Ter #15-h, LANSDALE, PA 19446
MLS# PAMC2159878Listed by: REAL OF PENNSYLVANIA - New
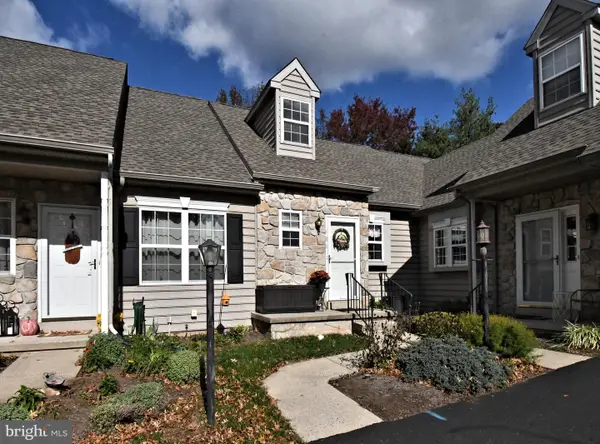 $375,000Active2 beds 2 baths1,451 sq. ft.
$375,000Active2 beds 2 baths1,451 sq. ft.984 Independence Ln #13, LANSDALE, PA 19446
MLS# PAMC2159754Listed by: RE/MAX LEGACY - Coming SoonOpen Sun, 11am to 2pm
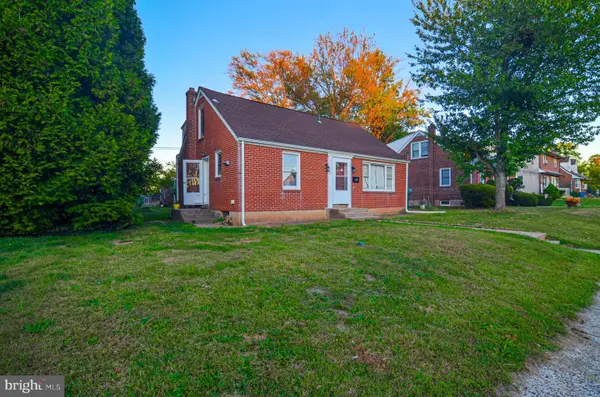 $459,000Coming Soon4 beds 3 baths
$459,000Coming Soon4 beds 3 baths833 W 4 Th St #, LANSDALE, PA 19446
MLS# PAMC2159328Listed by: REALTY MARK ASSOCIATES - New
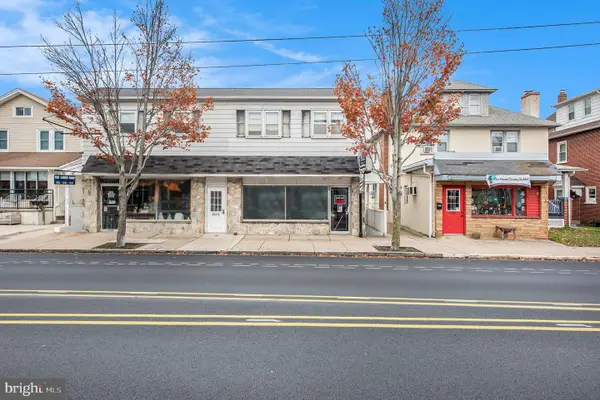 $1,000,000Active7 beds -- baths8,198 sq. ft.
$1,000,000Active7 beds -- baths8,198 sq. ft.831-835 W Main St, LANSDALE, PA 19446
MLS# PAMC2159562Listed by: EXP REALTY, LLC - Open Sat, 12 to 2pmNew
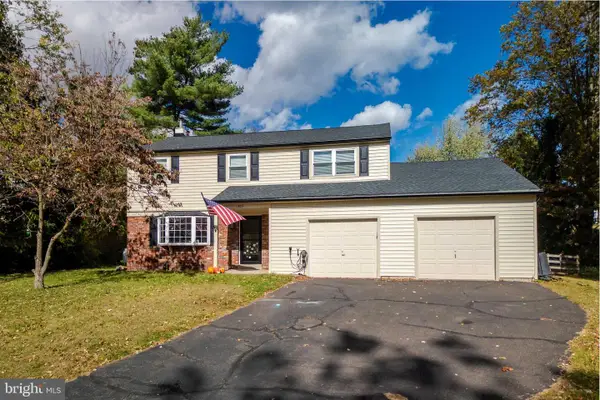 $575,000Active4 beds 3 baths2,016 sq. ft.
$575,000Active4 beds 3 baths2,016 sq. ft.1825 Flintlock Cir, LANSDALE, PA 19446
MLS# PAMC2159584Listed by: KELLER WILLIAMS REAL ESTATE - BETHLEHEM - New
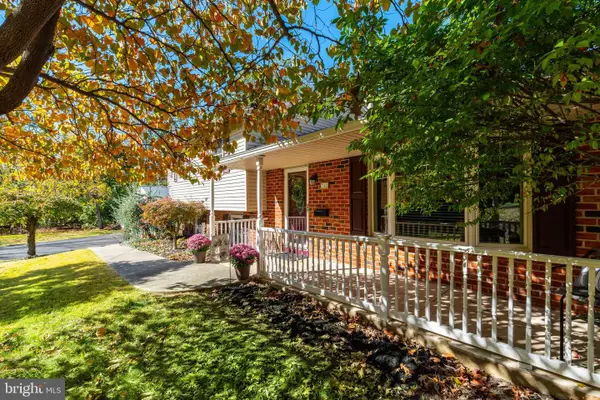 $619,900Active3 beds 3 baths2,200 sq. ft.
$619,900Active3 beds 3 baths2,200 sq. ft.742 S Towamencin Ave, LANSDALE, PA 19446
MLS# PAMC2159554Listed by: BHHS FOX & ROACH THE HARPER AT RITTENHOUSE SQUARE - New
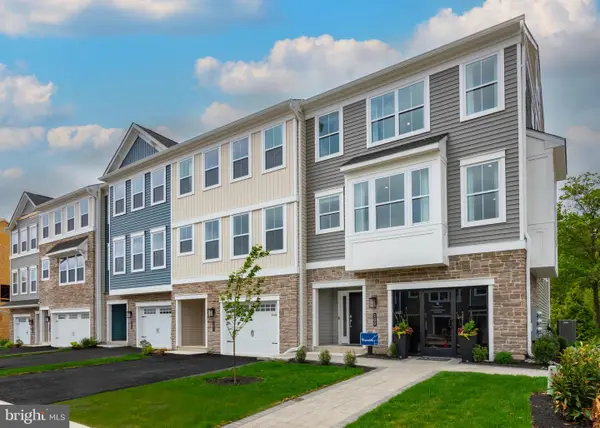 $549,990Active3 beds 3 baths2,335 sq. ft.
$549,990Active3 beds 3 baths2,335 sq. ft.381 Sydney Avenue, LANSDALE, PA 19446
MLS# PAMC2158364Listed by: WB HOMES REALTY ASSOCIATES INC. - New
 $675,000Active4 beds 3 baths2,984 sq. ft.
$675,000Active4 beds 3 baths2,984 sq. ft.107 David Ln, LANSDALE, PA 19446
MLS# PAMC2159550Listed by: HOMESTARR REALTY
