405 Derstine Ave, Lansdale, PA 19446
Local realty services provided by:Better Homes and Gardens Real Estate Reserve
405 Derstine Ave,Lansdale, PA 19446
$365,000
- 4 Beds
- 2 Baths
- 1,512 sq. ft.
- Single family
- Pending
Listed by: john b. trigg iii
Office: re/max reliance
MLS#:PAMC2156690
Source:BRIGHTMLS
Price summary
- Price:$365,000
- Price per sq. ft.:$241.4
About this home
West Ward living at its finest! This is perhaps the best location in town to live. One block from Main St and less than 2 minute walk to get coffee, dinner, or snacks of all kinds! Be the first to enjoy First Friday each month!
This home is huge! As soon as you walk in the front door and down the hall you will feel it as you enter the living room. And every room in the house is just like that. Big. Expansive. Wide. COMFORTABLE!
The oversize living room is made twice as large when you take note of the front sitting room attached to it. Whether you make this into a dining room, sitting room, office, or playroom, you have the space!
Speaking of space, the kitchen has plenty of it! A generous space with plenty of room for a table and chairs plus a tons of cabinets and lots of room for food prep. Juts off the side of the kitchen you will find a designated 1st floor laundry room and a separate half bath.
Upstairs you will find 3 bedrooms on the second floor with a comfortable hall bath. The primary bedroom includes a separate office space and a large walk-in closet! Each bedroom has a generous closet space and beautiful natural light through the windows.
The 3rd floor of this incredible home will not disappoint! A huge room spanning the full length and width of the house awaits whatever ideas you come up with!
New roof and front steps in Summer of 2025. How water heater installed in 2022. HVAC system is approximately 14yrs.
Contact an agent
Home facts
- Year built:1900
- Listing ID #:PAMC2156690
- Added:102 day(s) ago
- Updated:January 11, 2026 at 08:45 AM
Rooms and interior
- Bedrooms:4
- Total bathrooms:2
- Full bathrooms:1
- Half bathrooms:1
- Living area:1,512 sq. ft.
Heating and cooling
- Cooling:Central A/C
- Heating:Central, Oil
Structure and exterior
- Year built:1900
- Building area:1,512 sq. ft.
- Lot area:0.11 Acres
Utilities
- Water:Public
- Sewer:Public Sewer
Finances and disclosures
- Price:$365,000
- Price per sq. ft.:$241.4
- Tax amount:$4,387 (2025)
New listings near 405 Derstine Ave
- New
 $439,900Active3 beds 3 baths1,932 sq. ft.
$439,900Active3 beds 3 baths1,932 sq. ft.151 Dawn Dr, LANSDALE, PA 19446
MLS# PAMC2165158Listed by: BHHS KEYSTONE PROPERTIES - New
 $375,000Active3 beds 2 baths1,298 sq. ft.
$375,000Active3 beds 2 baths1,298 sq. ft.135 Penn St, LANSDALE, PA 19446
MLS# PAMC2164694Listed by: VRA REALTY - Open Sun, 1 to 3pmNew
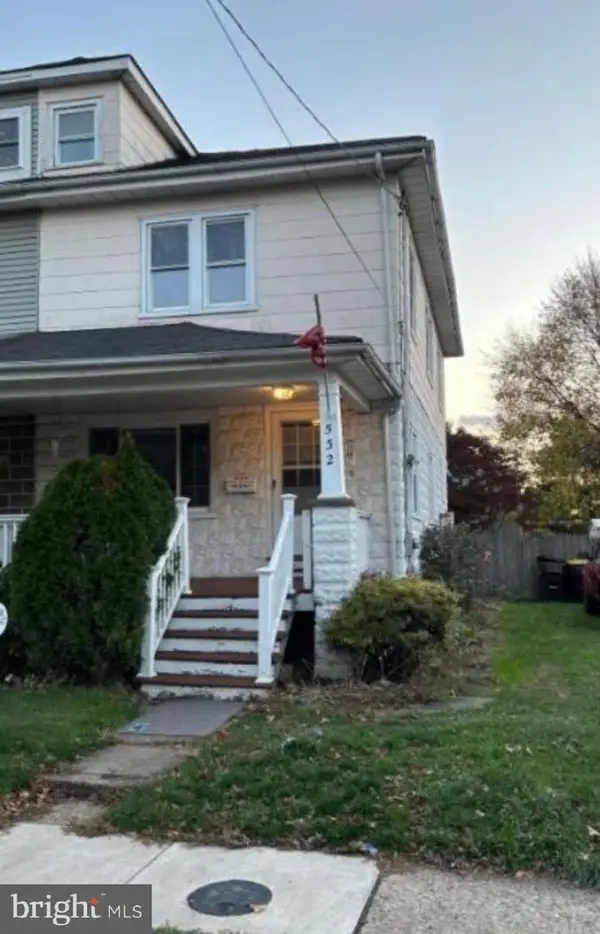 $350,000Active4 beds 2 baths1,700 sq. ft.
$350,000Active4 beds 2 baths1,700 sq. ft.532 E Hancock St, LANSDALE, PA 19446
MLS# PAMC2164484Listed by: WEICHERT, REALTORS - CORNERSTONE - Open Sun, 12 to 2pmNew
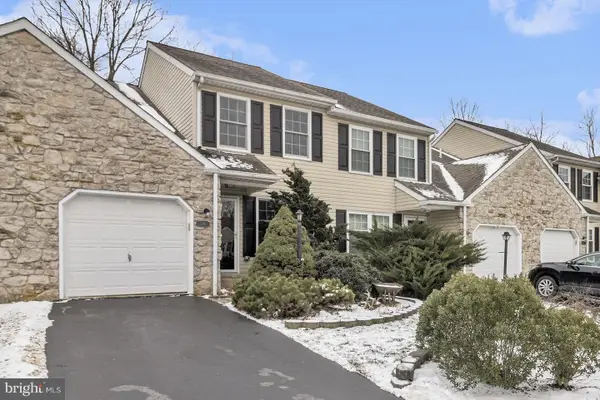 $459,900Active3 beds 3 baths2,038 sq. ft.
$459,900Active3 beds 3 baths2,038 sq. ft.1241 Meadowview Cir, LANSDALE, PA 19446
MLS# PAMC2164718Listed by: CHRISTOPHER REAL ESTATE SERVICES - New
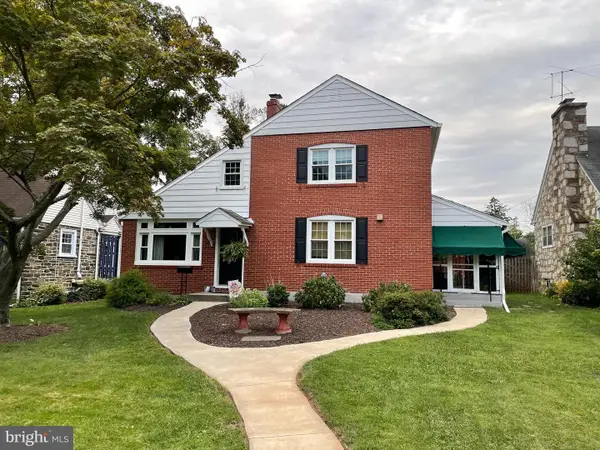 $525,000Active3 beds 3 baths1,986 sq. ft.
$525,000Active3 beds 3 baths1,986 sq. ft.114 Elm Dr, LANSDALE, PA 19446
MLS# PAMC2164710Listed by: KELLER WILLIAMS REALTY DEVON-WAYNE - Open Sun, 12 to 2pmNew
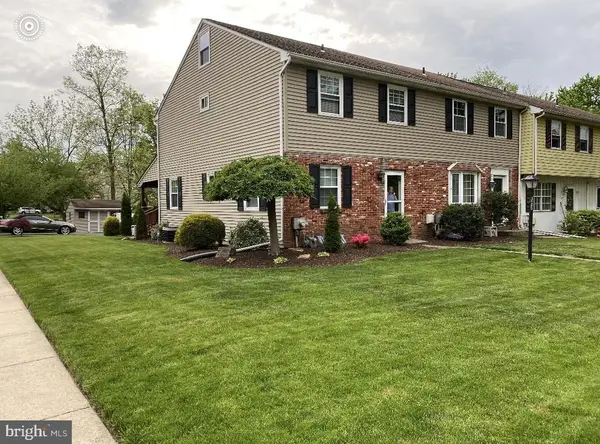 $415,000Active3 beds 2 baths1,448 sq. ft.
$415,000Active3 beds 2 baths1,448 sq. ft.258 Beth Dr, LANSDALE, PA 19446
MLS# PAMC2164618Listed by: MCCARTHY REAL ESTATE - New
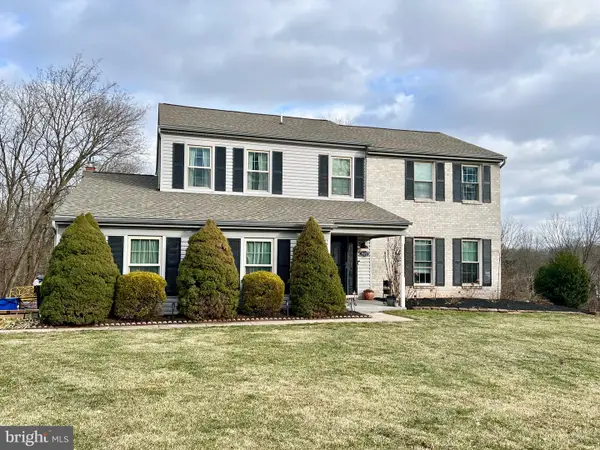 $699,900Active4 beds 3 baths2,328 sq. ft.
$699,900Active4 beds 3 baths2,328 sq. ft.1520 Susan Dr, LANSDALE, PA 19446
MLS# PAMC2164364Listed by: SPRINGER REALTY GROUP - New
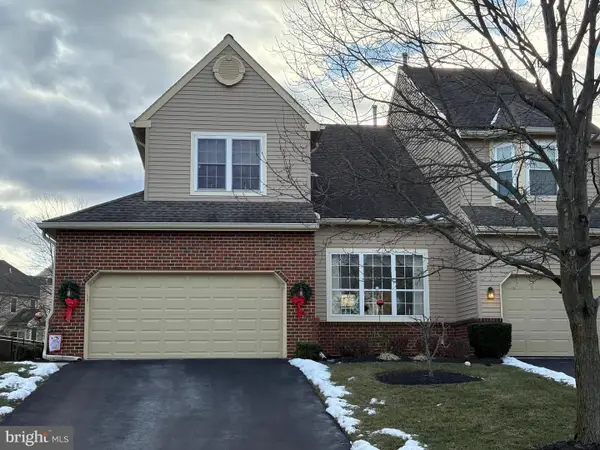 $540,000Active3 beds 3 baths2,310 sq. ft.
$540,000Active3 beds 3 baths2,310 sq. ft.133 Pinecrest Ln, LANSDALE, PA 19446
MLS# PAMC2164478Listed by: MARCHESE REAL ESTATE & INSURANCE - Coming Soon
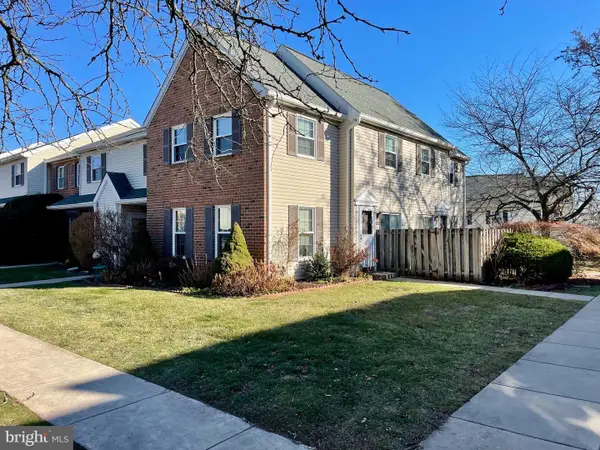 $270,000Coming Soon2 beds 1 baths
$270,000Coming Soon2 beds 1 baths2208 Mulberry Ct, LANSDALE, PA 19446
MLS# PAMC2164296Listed by: RE/MAX ACHIEVERS-COLLEGEVILLE 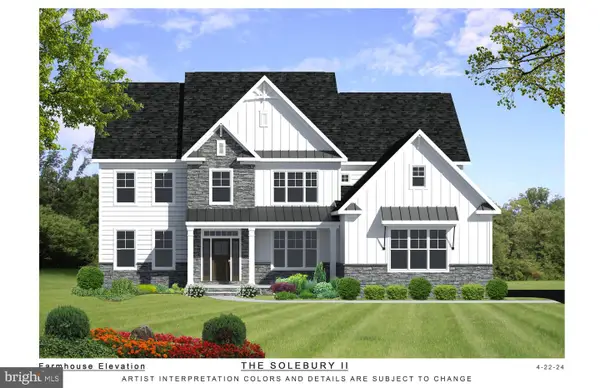 $1,519,000Active4 beds 4 baths4,000 sq. ft.
$1,519,000Active4 beds 4 baths4,000 sq. ft.825 B Morris Rd, LANSDALE, PA 19446
MLS# PAMC2164332Listed by: BANKERS REALTY INC
