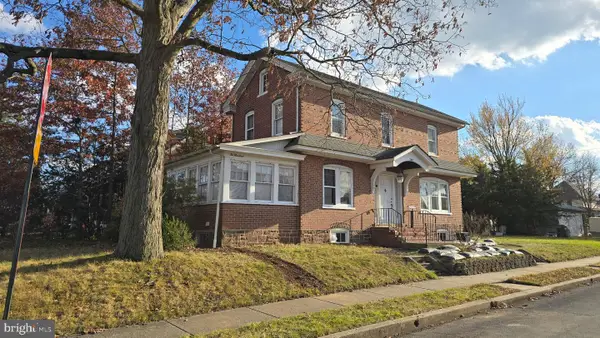625 Derstine Ave, Lansdale, PA 19446
Local realty services provided by:Better Homes and Gardens Real Estate Valley Partners
Listed by: brian john majeska
Office: redfin corporation
MLS#:PAMC2160464
Source:BRIGHTMLS
Price summary
- Price:$425,000
- Price per sq. ft.:$232.88
About this home
Welcome home to this stunning and spacious twin, perfectly situated in the desirable West Ward neighborhood! From the moment you arrive, you’ll fall in love with the massive covered front porch, ideal for morning coffee or relaxing evenings. Enter inside to a bright and inviting main level featuring gleaming original hardwood floors, 9½-foot ceilings, and abundant natural light. The open foyer and living room flow seamlessly into a charming dining room with a lovely accent wall, creating an ideal space for entertaining. A striking exposed brick beam leads into the gorgeous updated kitchen, showcasing white cabinetry, new granite countertops, and new stainless steel appliances. A rear door opens to a deck overlooking the large, flat backyard—complete with a shed, detached one-car garage, and access to rear street parking for added convenience. A new full bathroom completes the main level. Upstairs, the second floor offers three comfortable bedrooms with hardwood floors and large windows, along with a fully renovated hall bath. The finished third floor provides flexible living space—perfect for a fourth bedroom, home office, gym, or playroom. The unfinished basement includes a workshop area, laundry space, and new Bilco doors leading to the backyard. Additional upgrades include new lighting, trim, and casements throughout the entire home. Located just blocks from the SEPTA train station, local schools, and popular restaurants, this home combines timeless charm with modern updates in one of the area’s most convenient locations. Don’t miss your chance to call this West Ward gem your new home! Mortgage savings may be available for buyers of this listing.
Contact an agent
Home facts
- Year built:1915
- Listing ID #:PAMC2160464
- Added:10 day(s) ago
- Updated:November 15, 2025 at 12:19 AM
Rooms and interior
- Bedrooms:4
- Total bathrooms:2
- Full bathrooms:2
- Living area:1,825 sq. ft.
Heating and cooling
- Heating:Baseboard - Electric, Oil, Radiator
Structure and exterior
- Roof:Shingle
- Year built:1915
- Building area:1,825 sq. ft.
- Lot area:0.12 Acres
Schools
- High school:NORTH PENN SENIOR
- Middle school:PENNDALE
- Elementary school:YORK AVE
Utilities
- Water:Public
- Sewer:Public Sewer
Finances and disclosures
- Price:$425,000
- Price per sq. ft.:$232.88
- Tax amount:$5,167 (2025)
New listings near 625 Derstine Ave
- Open Sat, 11am to 2pmNew
 $379,900Active3 beds 2 baths1,335 sq. ft.
$379,900Active3 beds 2 baths1,335 sq. ft.1114 W Thomas Rd, LANSDALE, PA 19446
MLS# PAMC2161380Listed by: IRON VALLEY REAL ESTATE DOYLESTOWN - New
 $429,900Active3 beds 3 baths1,932 sq. ft.
$429,900Active3 beds 3 baths1,932 sq. ft.758 Brian Way, LANSDALE, PA 19446
MLS# PAMC2161390Listed by: CENTURY 21 NORRIS-VALLEY FORGE - Coming Soon
 $275,000Coming Soon3 beds 2 baths
$275,000Coming Soon3 beds 2 baths302 W 8th St, LANSDALE, PA 19446
MLS# PAMC2161454Listed by: BHHS FOX & ROACH-COLLEGEVILLE - Open Sat, 10am to 2pmNew
 $524,900Active4 beds 4 baths3,241 sq. ft.
$524,900Active4 beds 4 baths3,241 sq. ft.1014 Lansdale Ave, LANSDALE, PA 19446
MLS# PAMC2161418Listed by: KELLER WILLIAMS REAL ESTATE-BLUE BELL - Open Sun, 12 to 2pmNew
 $355,000Active5 beds 1 baths2,193 sq. ft.
$355,000Active5 beds 1 baths2,193 sq. ft.611 Green St, LANSDALE, PA 19446
MLS# PAMC2161342Listed by: RE/MAX CENTRE REALTORS - New
 $375,000Active4 beds 1 baths1,600 sq. ft.
$375,000Active4 beds 1 baths1,600 sq. ft.911 Columbia Ave, LANSDALE, PA 19446
MLS# PAMC2161296Listed by: REALTY EXECUTIVES-SKIPPACK - New
 $550,000Active4 beds 2 baths2,249 sq. ft.
$550,000Active4 beds 2 baths2,249 sq. ft.323 Edgewood Ave, LANSDALE, PA 19446
MLS# PAMC2161266Listed by: COMPASS PENNSYLVANIA, LLC - New
 $545,000Active3 beds 2 baths2,038 sq. ft.
$545,000Active3 beds 2 baths2,038 sq. ft.1103 Lansdale Ave, LANSDALE, PA 19446
MLS# PAMC2161154Listed by: ZOOM REALTY, LLC - New
 $410,000Active3 beds 2 baths1,716 sq. ft.
$410,000Active3 beds 2 baths1,716 sq. ft.200 E 5th St, LANSDALE, PA 19446
MLS# PAMC2153874Listed by: RE/MAX 440 - PENNSBURG - Coming SoonOpen Sun, 1 to 4pm
 $499,900Coming Soon4 beds 3 baths
$499,900Coming Soon4 beds 3 baths220 Pennbrook Ave, LANSDALE, PA 19446
MLS# PAMC2161106Listed by: BHHS KEYSTONE PROPERTIES
