941 Wedgewood Dr, Lansdale, PA 19446
Local realty services provided by:Better Homes and Gardens Real Estate GSA Realty
941 Wedgewood Dr,Lansdale, PA 19446
$282,500
- 3 Beds
- 2 Baths
- 1,152 sq. ft.
- Townhouse
- Active
Listed by:daryl radcliff
Office:re/max reliance
MLS#:PAMC2157632
Source:BRIGHTMLS
Price summary
- Price:$282,500
- Price per sq. ft.:$245.23
About this home
Welcome home to this charming Lansdale townhome, filled with natural light and full of potential! Step inside to the spacious living room, where a large picture window brightens the space and highlights the hardwood floors just waiting to be uncovered beneath the carpet. A few steps up, you’ll find the dining room—also with hardwood floors under the carpeting—perfectly situated next to the user-friendly kitchen. Upstairs, the primary bedroom features double closets and beautiful hardwood flooring . The recently updated hall bath includes a new vanity and top along with a walk-in shower. Two additional bedrooms on the upper level provide generous closet space and gleaming hardwood floors throughout.
The lower level offers a versatile finished flex room with sliding glass doors leading to a covered patio and fenced backyard, this space is ideal for a second family room, home office, playroom, cozy den or whatever your needs may be. With a newer roof and central air conditioning already in place, this home is ready for your personal touch. With a little TLC and you will enjoy the immediate equity and return on your investment . Come take a look—you’ll be glad you did!
Contact an agent
Home facts
- Year built:1967
- Listing ID #:PAMC2157632
- Added:1 day(s) ago
- Updated:October 10, 2025 at 10:16 AM
Rooms and interior
- Bedrooms:3
- Total bathrooms:2
- Full bathrooms:1
- Half bathrooms:1
- Living area:1,152 sq. ft.
Heating and cooling
- Cooling:Central A/C
- Heating:Heat Pump(s), Natural Gas
Structure and exterior
- Year built:1967
- Building area:1,152 sq. ft.
- Lot area:0.05 Acres
Utilities
- Water:Public
- Sewer:Public Sewer
Finances and disclosures
- Price:$282,500
- Price per sq. ft.:$245.23
- Tax amount:$3,688 (2025)
New listings near 941 Wedgewood Dr
- Open Sun, 12 to 2pmNew
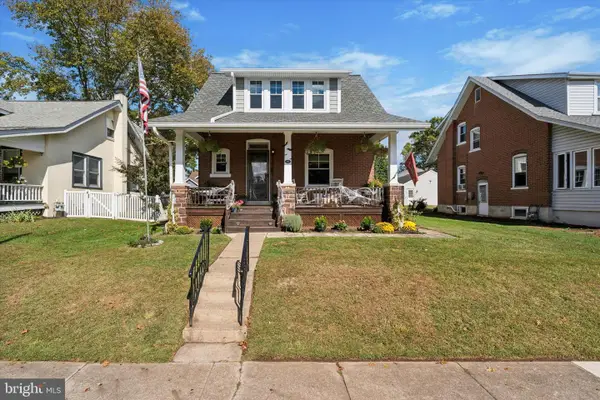 $600,000Active5 beds 3 baths2,561 sq. ft.
$600,000Active5 beds 3 baths2,561 sq. ft.507 Delaware Ave, LANSDALE, PA 19446
MLS# PAMC2158050Listed by: KELLER WILLIAMS REAL ESTATE-BLUE BELL - Coming SoonOpen Thu, 5 to 7pm
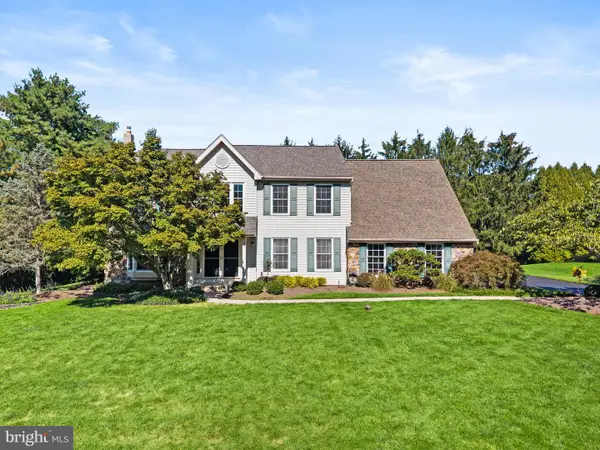 $825,000Coming Soon4 beds 3 baths
$825,000Coming Soon4 beds 3 baths3053 Sunny Ayre Dr, LANSDALE, PA 19446
MLS# PAMC2157860Listed by: REAL OF PENNSYLVANIA - Open Sun, 1 to 3pmNew
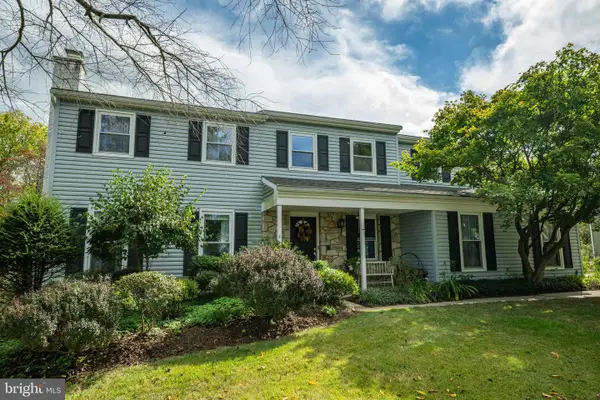 $625,000Active6 beds 3 baths2,734 sq. ft.
$625,000Active6 beds 3 baths2,734 sq. ft.2015 Creek Way, LANSDALE, PA 19446
MLS# PAMC2157928Listed by: KELLER WILLIAMS REAL ESTATE-LANGHORNE - Coming Soon
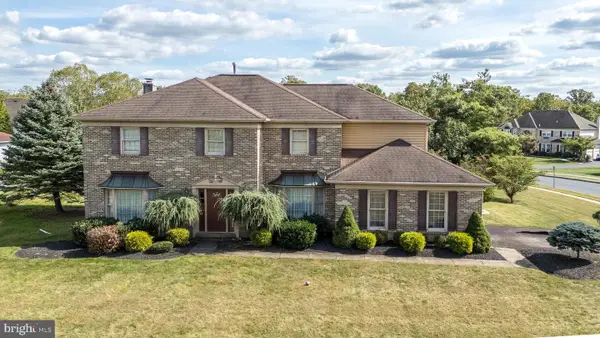 $650,000Coming Soon4 beds 3 baths
$650,000Coming Soon4 beds 3 baths1255 Scobee Dr, LANSDALE, PA 19446
MLS# PAMC2156352Listed by: COLDWELL BANKER HEARTHSIDE-DOYLESTOWN - Open Sun, 1 to 3pmNew
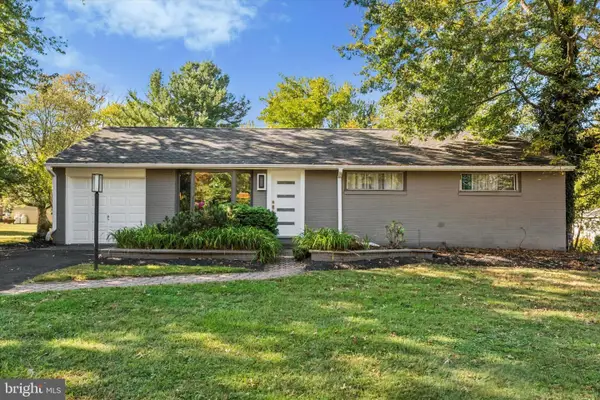 $450,000Active4 beds 2 baths1,773 sq. ft.
$450,000Active4 beds 2 baths1,773 sq. ft.964 Knapp Rd, LANSDALE, PA 19446
MLS# PAMC2157642Listed by: KELLER WILLIAMS REAL ESTATE-MONTGOMERYVILLE - Coming SoonOpen Sun, 12 to 3pm
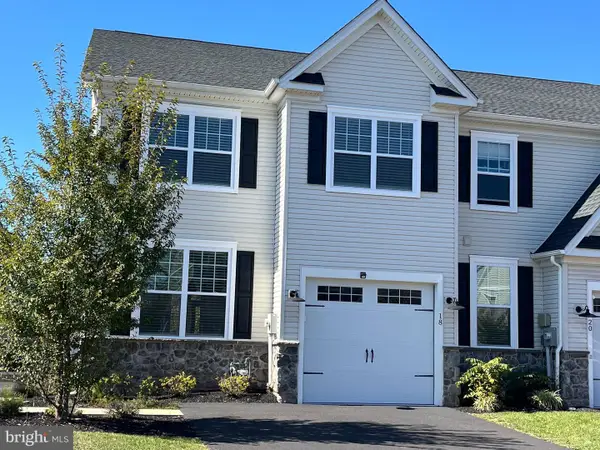 $635,000Coming Soon4 beds 4 baths
$635,000Coming Soon4 beds 4 baths18 Finley Ct, LANSDALE, PA 19446
MLS# PAMC2157710Listed by: COLDWELL BANKER HEARTHSIDE - New
 $350,000Active5 beds 2 baths2,148 sq. ft.
$350,000Active5 beds 2 baths2,148 sq. ft.900 W Eighth, LANSDALE, PA 19446
MLS# PAMC2156142Listed by: BHHS FOX & ROACH-BLUE BELL - Open Sat, 12 to 2pmNew
 $500,000Active3 beds 2 baths2,090 sq. ft.
$500,000Active3 beds 2 baths2,090 sq. ft.1512 Tennis Cir, LANSDALE, PA 19446
MLS# PAMC2157586Listed by: KELLER WILLIAMS REAL ESTATE-BLUE BELL - New
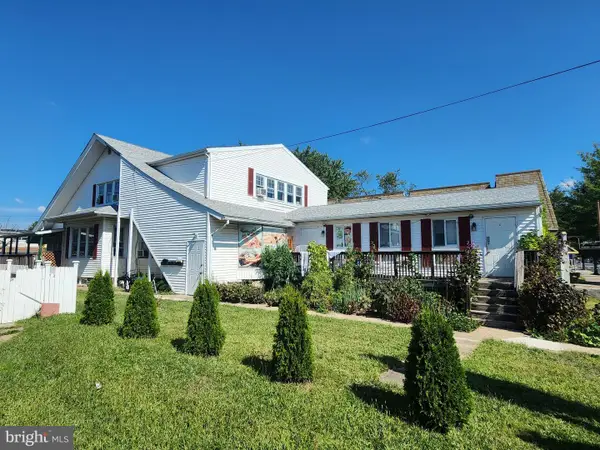 $888,800Active8 beds -- baths6,325 sq. ft.
$888,800Active8 beds -- baths6,325 sq. ft.128 S Broad St, LANSDALE, PA 19446
MLS# PAMC2157300Listed by: RE/MAX 440 - SKIPPACK
