114 Walsh Rd, LANSDOWNE, PA 19050
Local realty services provided by:Better Homes and Gardens Real Estate Capital Area
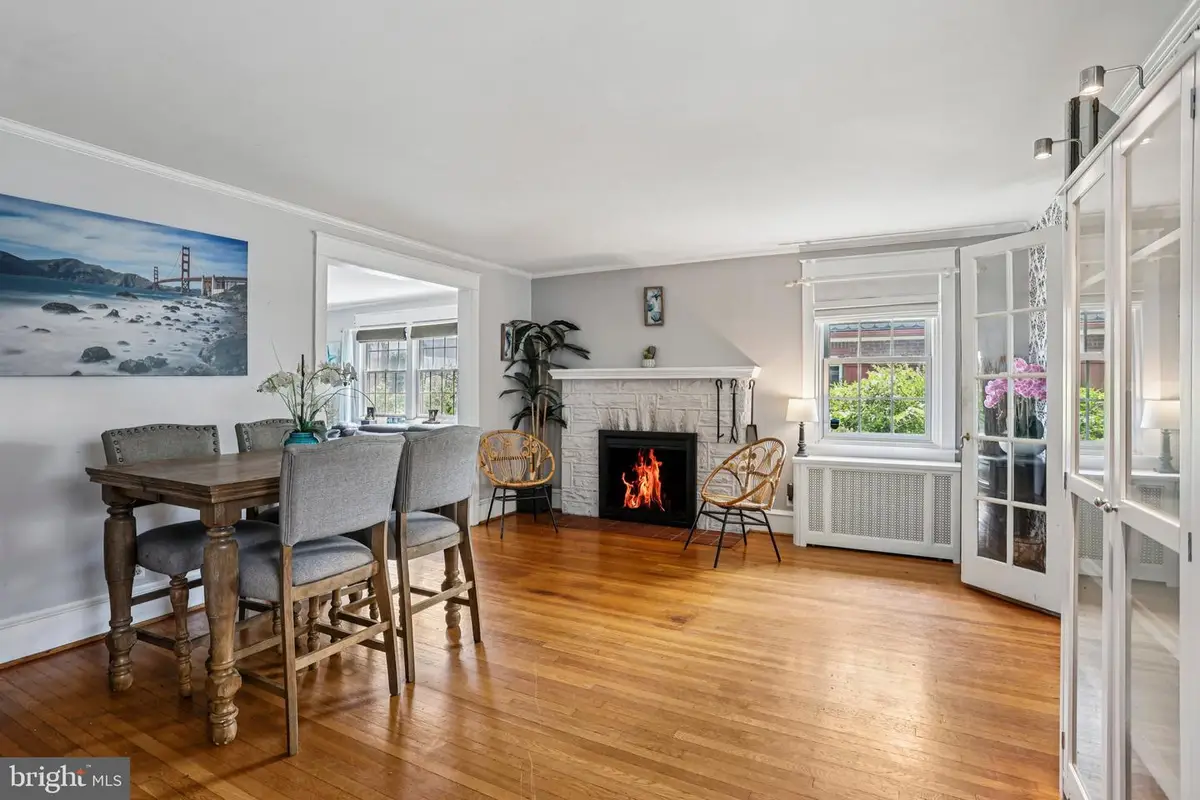
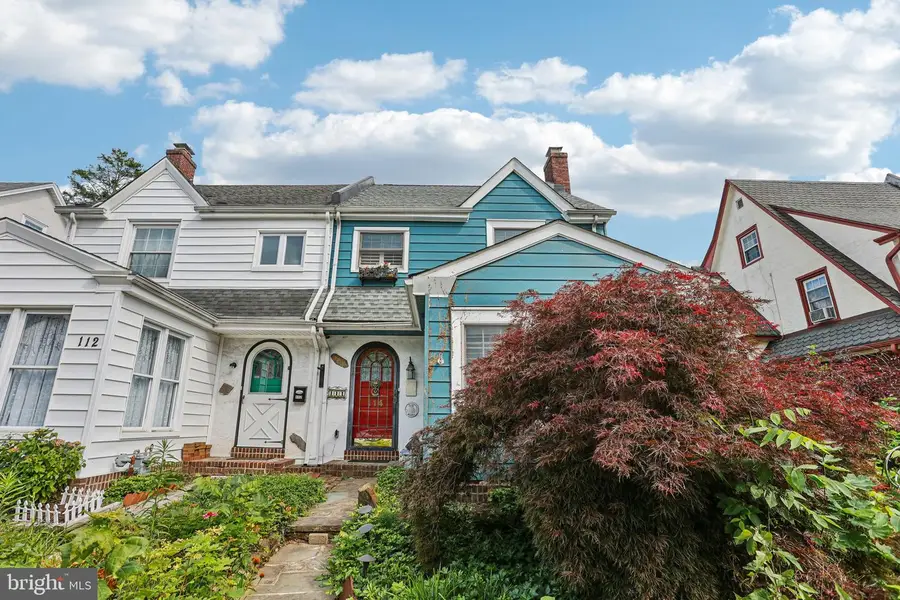

114 Walsh Rd,LANSDOWNE, PA 19050
$299,900
- 4 Beds
- 2 Baths
- 2,206 sq. ft.
- Single family
- Pending
Listed by:roseann tulley
Office:redfin corporation
MLS#:PADE2093242
Source:BRIGHTMLS
Price summary
- Price:$299,900
- Price per sq. ft.:$135.95
About this home
Incredible new price on this ready to move in spacious twin home nestled in the heart of desirable Gladstone Manor. Enter inside to be greeted by original hardwood floors, abundant natural light, timeless character throughout, and a flexible floor plan to fit your lifestyle. The inviting living room boasts a stunning stone fireplace and elegant glass French bistro doors that open into a quaint sunroom which flows seamlessly into the family room and dining areas. The kitchen features ample cabinetry and counter space, with an adjacent mudroom leading directly to the private back deck and yard. Enjoy easy access to the detached one-car garage and private driveway from the backyard, making everyday living a breeze. Upstairs, you'll find three spacious bedrooms and a full hall bathroom. Continue to the third level to discover an additional 4th bedroom with a large walk-in closet and hall full bath, highlighted by a charming clawfoot tub. The unfinished basement offers excellent storage space, laundry facilities, and potential to finish for additional living space. Located just around the corner from the Gladstone SEPTA station, this home offers unbeatable convenience along with a warm, vibrant community known for its year-round events and neighborhood charm. Don’t miss your chance to make this beautiful home your own!
Contact an agent
Home facts
- Year built:1927
- Listing Id #:PADE2093242
- Added:52 day(s) ago
- Updated:August 15, 2025 at 07:30 AM
Rooms and interior
- Bedrooms:4
- Total bathrooms:2
- Full bathrooms:2
- Living area:2,206 sq. ft.
Heating and cooling
- Cooling:Window Unit(s)
- Heating:Oil, Radiator
Structure and exterior
- Year built:1927
- Building area:2,206 sq. ft.
- Lot area:0.07 Acres
Utilities
- Water:Public
- Sewer:Public Sewer
Finances and disclosures
- Price:$299,900
- Price per sq. ft.:$135.95
- Tax amount:$7,118 (2024)
New listings near 114 Walsh Rd
- New
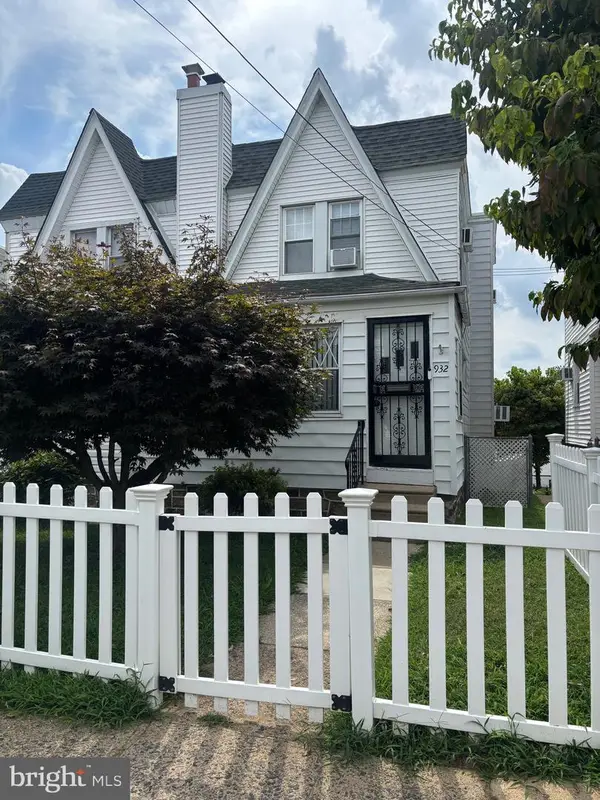 $175,000Active3 beds 1 baths1,244 sq. ft.
$175,000Active3 beds 1 baths1,244 sq. ft.932 Duncan Ave, LANSDOWNE, PA 19050
MLS# PADE2097882Listed by: KELLER WILLIAMS MAIN LINE - New
 $349,900Active3 beds 1 baths1,205 sq. ft.
$349,900Active3 beds 1 baths1,205 sq. ft.127 Mansfield Rd, LANSDOWNE, PA 19050
MLS# PADE2097808Listed by: BHHS FOX & ROACH-MEDIA - New
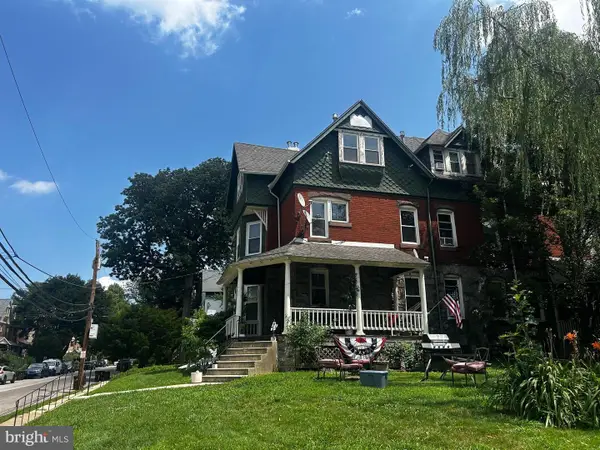 $1,900,000Active-- beds -- baths10,650 sq. ft.
$1,900,000Active-- beds -- baths10,650 sq. ft.44-46 Runnemede Ave, LANSDOWNE, PA 19050
MLS# PADE2097864Listed by: SCOPE COMMERCIAL REAL ESTATE SERVICES, INC. - New
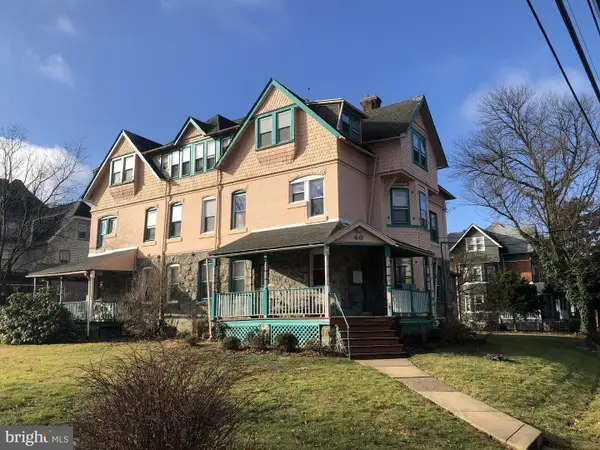 $1,230,000Active-- beds -- baths7,258 sq. ft.
$1,230,000Active-- beds -- baths7,258 sq. ft.44-46 Runnemede Ave, LANSDOWNE, PA 19050
MLS# PADE2097854Listed by: SCOPE COMMERCIAL REAL ESTATE SERVICES, INC. - New
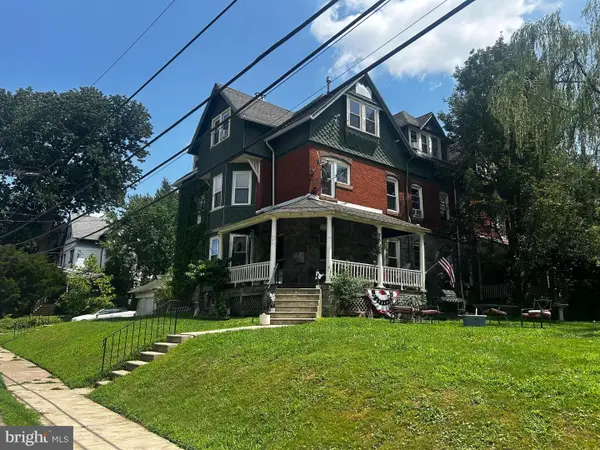 $670,000Active-- beds -- baths3,393 sq. ft.
$670,000Active-- beds -- baths3,393 sq. ft.53 Windermere Ave, LANSDOWNE, PA 19050
MLS# PADE2097862Listed by: SCOPE COMMERCIAL REAL ESTATE SERVICES, INC. - New
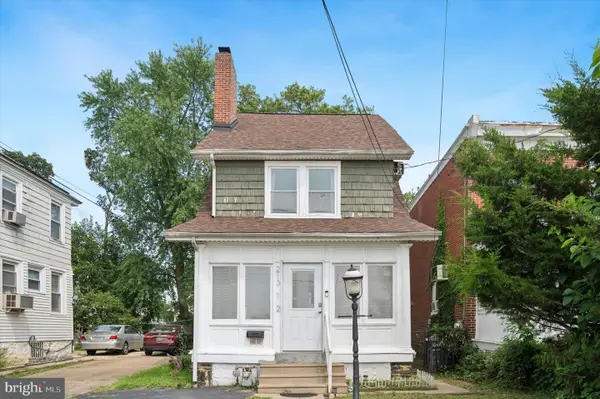 $275,000Active4 beds 2 baths1,373 sq. ft.
$275,000Active4 beds 2 baths1,373 sq. ft.213-1/2 Melrose Ave, LANSDOWNE, PA 19050
MLS# PADE2096636Listed by: KW EMPOWER - New
 $235,000Active3 beds 2 baths1,722 sq. ft.
$235,000Active3 beds 2 baths1,722 sq. ft.223 N Maple Ave, LANSDOWNE, PA 19050
MLS# PADE2097770Listed by: KELLER WILLIAMS REAL ESTATE - MEDIA - Coming Soon
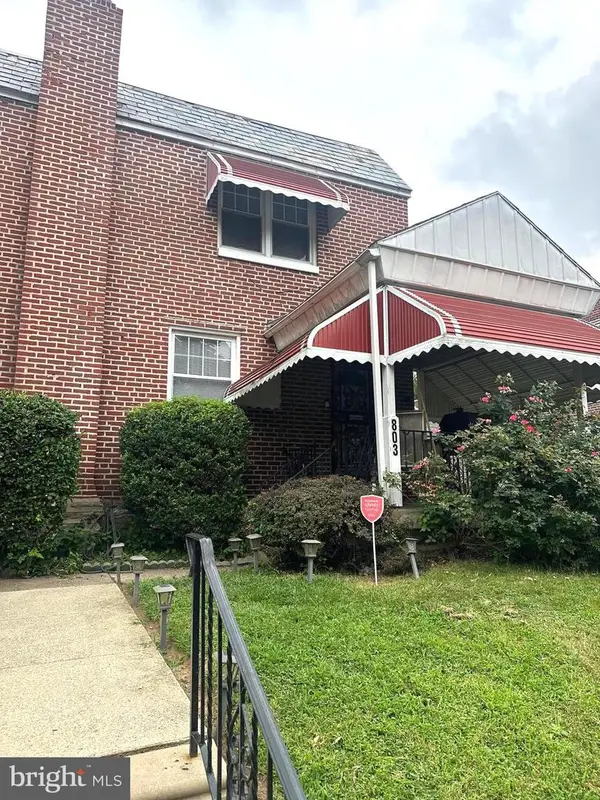 $180,000Coming Soon3 beds 1 baths
$180,000Coming Soon3 beds 1 baths803 Pleasant Rd, LANSDOWNE, PA 19050
MLS# PADE2097110Listed by: CG REALTY, LLC - New
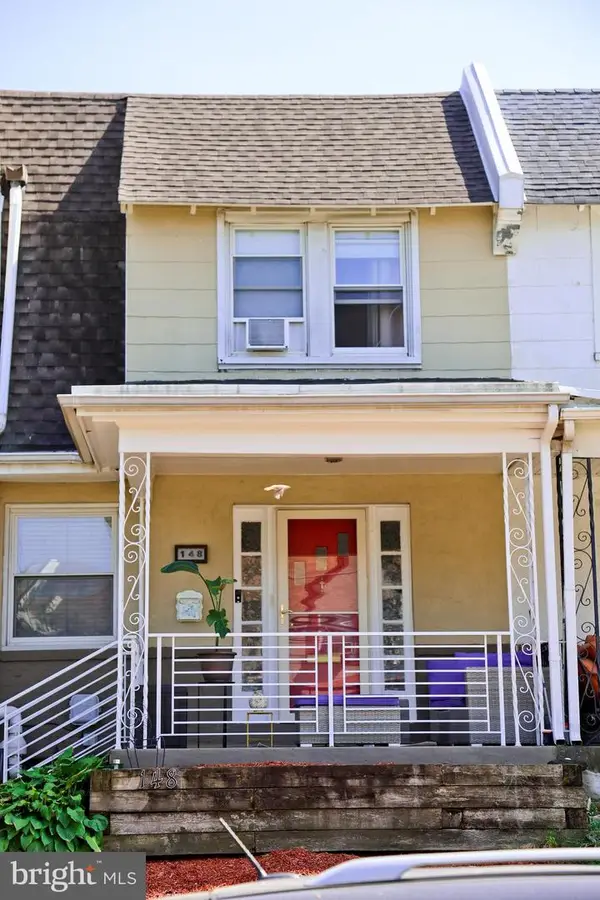 $204,900Active3 beds 2 baths1,612 sq. ft.
$204,900Active3 beds 2 baths1,612 sq. ft.148 E Essex Ave, LANSDOWNE, PA 19050
MLS# PADE2097708Listed by: EXP REALTY, LLC - New
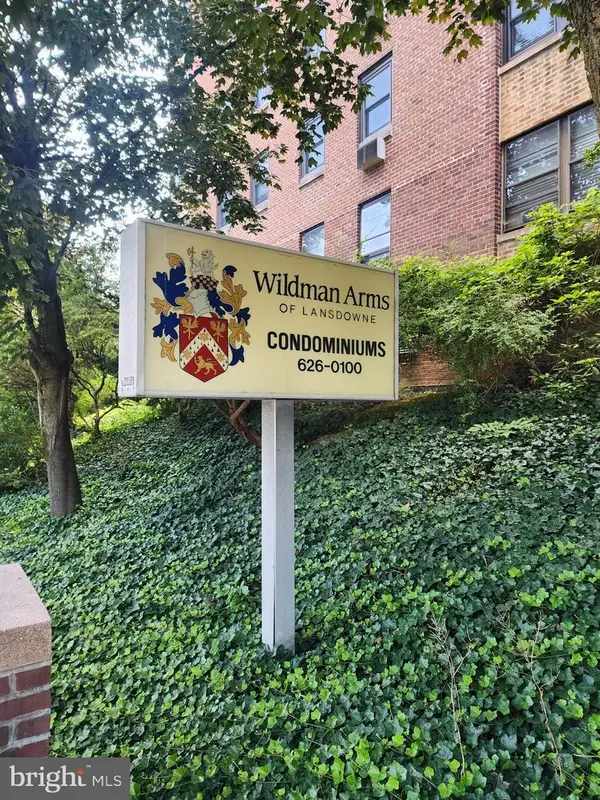 $135,900Active1 beds 1 baths802 sq. ft.
$135,900Active1 beds 1 baths802 sq. ft.80 W Baltimore Ave #c-15, LANSDOWNE, PA 19050
MLS# PADE2097670Listed by: BHHS FOX & ROACH-HAVERFORD
