175 Houston Rd, LANSDOWNE, PA 19050
Local realty services provided by:Better Homes and Gardens Real Estate Community Realty
175 Houston Rd,LANSDOWNE, PA 19050
$230,000
- 4 Beds
- - Baths
- - sq. ft.
- Multi-family
- Sold
Listed by:alin t bilc
Office:premier property management & realty llc.
MLS#:PADE2093304
Source:BRIGHTMLS
Sorry, we are unable to map this address
Price summary
- Price:$230,000
About this home
Investment Opportunity – Duplex in Prime Upper Darby Location!
Don’t miss this fantastic opportunity to own a solid brick end-unit duplex in a highly desirable neighborhood within the Upper Darby School District!
This well-maintained property features two spacious 2-bedroom apartments.Both units are currently Occupied – but it could be a perfect opportunity for owner-occupants who want to live in one unit and let the rent from the second unit help pay the mortgage.
Property Highlights:
End Unit with great natural light
All brick exterior – low maintenance and durable
Newer tilt-in windows for easy cleaning and energy efficiency
Hardwood floors throughout
Separate utilities for each unit
Decent closet space
Shared washer and dryer in the basement
Two garages currently used for storage – garage doors are not functional, but easily restorable
Location, Location, Location!
Ideal for renters and owners alike – very walkable neighborhood
Only 17 minutes to major hospitals: HUP, CHOP, Jefferson (low traffic routes)
Convenient commute (by car or public transit) to:
St. Joseph’s University
Villanova University
Drexel University
University of Pennsylvania
Quiet, suburban setting with quick access to Center City
Just 120 yards to a playground
Shopping, dining, and pharmacy all within walking distance
This property offers strong rental potential and a great setup for house hacking or portfolio growth.
Please provide 24-hour notice for showings (both units are tenant-occupied).
Contact an agent
Home facts
- Year built:1940
- Listing ID #:PADE2093304
- Added:98 day(s) ago
- Updated:September 25, 2025 at 05:55 AM
Rooms and interior
- Bedrooms:4
Heating and cooling
- Heating:Hot Water, Natural Gas, Radiator
Structure and exterior
- Roof:Flat, Pitched
- Year built:1940
Schools
- High school:UPPER DARBY SENIOR
- Middle school:BEVERLY HILLS
- Elementary school:STONEHURST
Utilities
- Water:Public
- Sewer:Public Sewer
Finances and disclosures
- Price:$230,000
- Tax amount:$3,740 (2016)
New listings near 175 Houston Rd
- New
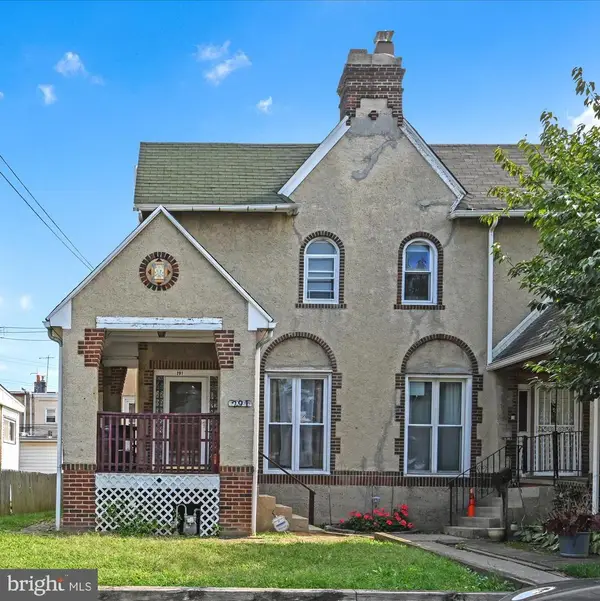 $270,000Active3 beds 1 baths1,490 sq. ft.
$270,000Active3 beds 1 baths1,490 sq. ft.291 N Wycombe Ave, LANSDOWNE, PA 19050
MLS# PADE2100740Listed by: RE/MAX TOWN & COUNTRY 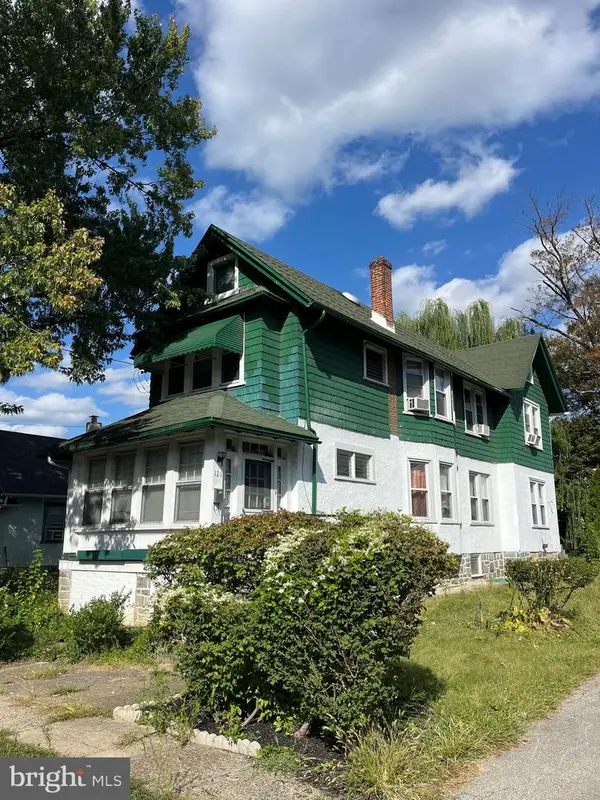 $200,000Pending4 beds 2 baths1,680 sq. ft.
$200,000Pending4 beds 2 baths1,680 sq. ft.121 Beverly Ave, LANSDOWNE, PA 19050
MLS# PADE2100580Listed by: QUALITY REAL ESTATE-BROAD ST- New
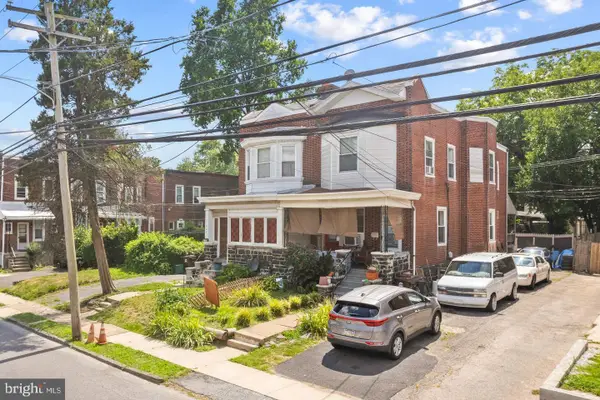 $299,900Active5 beds -- baths1,678 sq. ft.
$299,900Active5 beds -- baths1,678 sq. ft.104 N Union Ave, LANSDOWNE, PA 19050
MLS# PADE2100576Listed by: KELLER WILLIAMS MAIN LINE - New
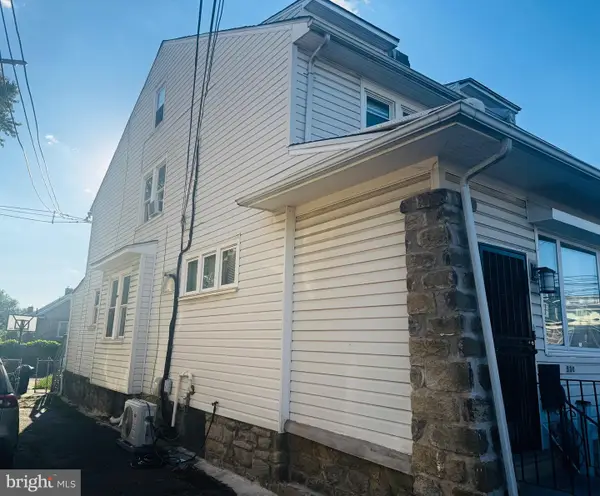 $335,000Active4 beds 2 baths1,288 sq. ft.
$335,000Active4 beds 2 baths1,288 sq. ft.530 Orchard Ave, LANSDOWNE, PA 19050
MLS# PADE2100578Listed by: HOMESMART NEXUS REALTY GROUP - BLUE BELL - New
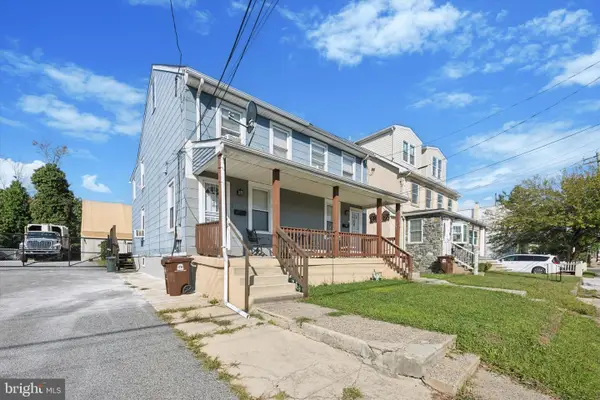 $155,000Active2 beds 1 baths1,118 sq. ft.
$155,000Active2 beds 1 baths1,118 sq. ft.68 S Union Ave, LANSDOWNE, PA 19050
MLS# PADE2100516Listed by: KELLER WILLIAMS REAL ESTATE - MEDIA 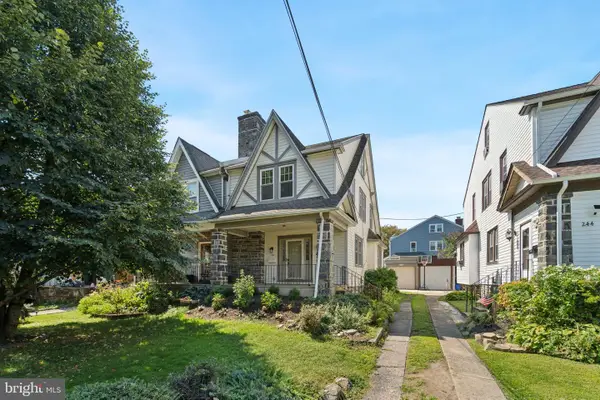 $250,000Pending4 beds 1 baths1,601 sq. ft.
$250,000Pending4 beds 1 baths1,601 sq. ft.242 Windermere Ave, LANSDOWNE, PA 19050
MLS# PADE2100418Listed by: BHHS FOX & ROACH-CENTER CITY WALNUT- New
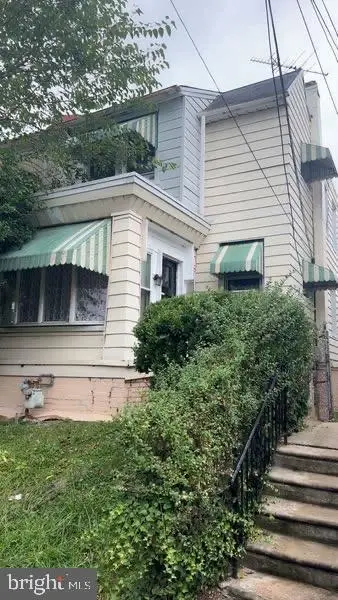 $200,000Active3 beds 2 baths1,179 sq. ft.
$200,000Active3 beds 2 baths1,179 sq. ft.192 Fairview Ave, LANSDOWNE, PA 19050
MLS# PADE2096476Listed by: TESLA REALTY GROUP, LLC - New
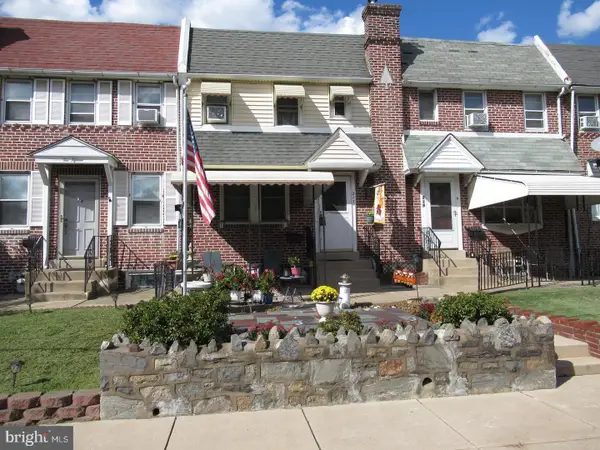 $220,000Active3 beds 1 baths1,152 sq. ft.
$220,000Active3 beds 1 baths1,152 sq. ft.217 E Greenwood Ave, LANSDOWNE, PA 19050
MLS# PADE2100220Listed by: KW EMPOWER - New
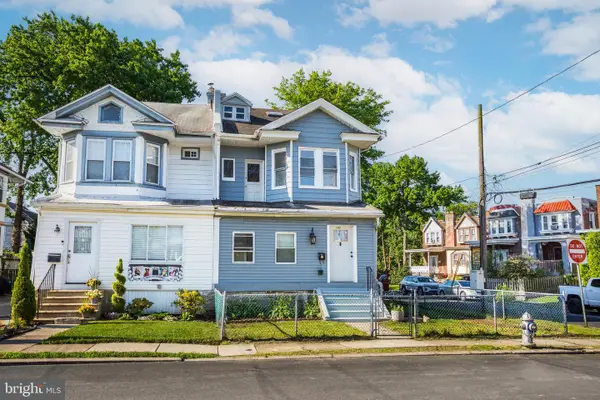 $299,900Active5 beds 4 baths1,643 sq. ft.
$299,900Active5 beds 4 baths1,643 sq. ft.100 Powelton Ave, LANSDOWNE, PA 19050
MLS# PADE2099298Listed by: RE/MAX PREFERRED - MALVERN - New
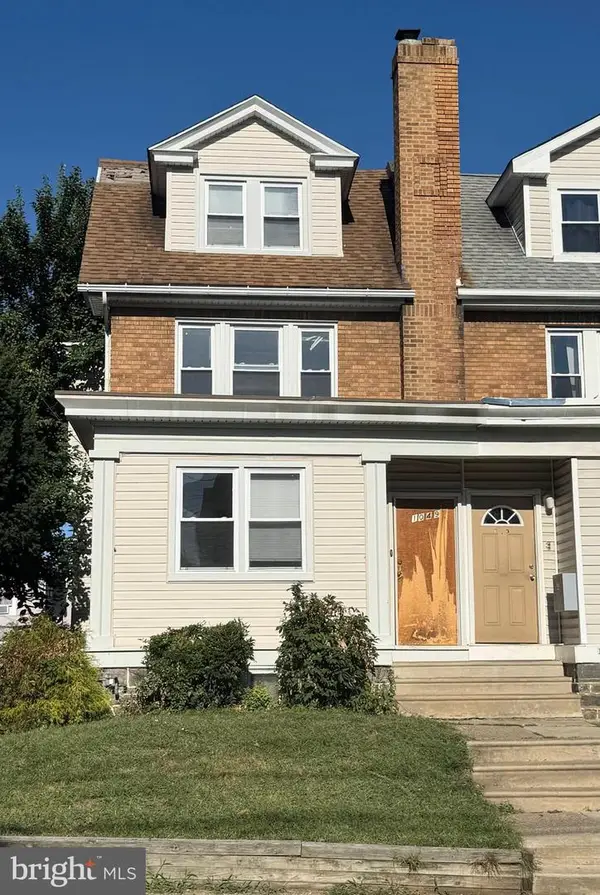 $199,500Active4 beds 1 baths1,398 sq. ft.
$199,500Active4 beds 1 baths1,398 sq. ft.1049 Yeadon Ave, LANSDOWNE, PA 19050
MLS# PADE2100146Listed by: KINGSWAY REALTY - LANCASTER
