316 Lincoln Ave, Lansdowne, PA 19050
Local realty services provided by:Better Homes and Gardens Real Estate Valley Partners
316 Lincoln Ave,Lansdowne, PA 19050
$379,900
- 5 Beds
- 3 Baths
- 2,389 sq. ft.
- Single family
- Active
Listed by:madeline m o'fria
Office:long & foster real estate, inc.
MLS#:PADE2101924
Source:BRIGHTMLS
Price summary
- Price:$379,900
- Price per sq. ft.:$159.02
About this home
Welcome to 316 Lincoln Ave, a stunning residence nestled in the desirable Lansdowne area of Upper Darby Township, conveniently located near schools, shopping centers, and public transportation. The first floor boasts a generous living room with a charming stone fireplace and a convenient half bath, alongside a bright family room featuring a bay window that invites natural light. The spacious breakfast room flows seamlessly into an updated kitchen, complete with elegant granite countertops and a stylish tile backsplash, which opens up to a deck that overlooks a fantastic yard and a detached two-car garage. Ascending to the second floor, you will find an expansive primary bedroom equipped with two closets, complemented by two additional well-sized bedrooms, one of which includes a sunroom that enhances its appeal. The updated hall bathroom serves this level, while the third floor offers two more sizable bedrooms and another modern full bathroom, one of which has been creatively utilized as an art studio, complete with built-in art drawers and skylights that provide an inspiring workspace. Additional highlights of this remarkable home include beautiful hardwood floors throughout, a whole house fan for added comfort, a full basement ready for your finishing touches, a welcoming front porch, and a newly installed sewer line. Don’t miss the opportunity to schedule your appointment today, as this exceptional property is sure to attract interest quickly!
Contact an agent
Home facts
- Year built:1926
- Listing ID #:PADE2101924
- Added:1 day(s) ago
- Updated:October 11, 2025 at 10:09 AM
Rooms and interior
- Bedrooms:5
- Total bathrooms:3
- Full bathrooms:2
- Half bathrooms:1
- Living area:2,389 sq. ft.
Heating and cooling
- Cooling:Ceiling Fan(s), Window Unit(s)
- Heating:Hot Water, Natural Gas
Structure and exterior
- Year built:1926
- Building area:2,389 sq. ft.
- Lot area:0.14 Acres
Utilities
- Water:Public
- Sewer:Public Sewer
Finances and disclosures
- Price:$379,900
- Price per sq. ft.:$159.02
- Tax amount:$8,656 (2024)
New listings near 316 Lincoln Ave
- New
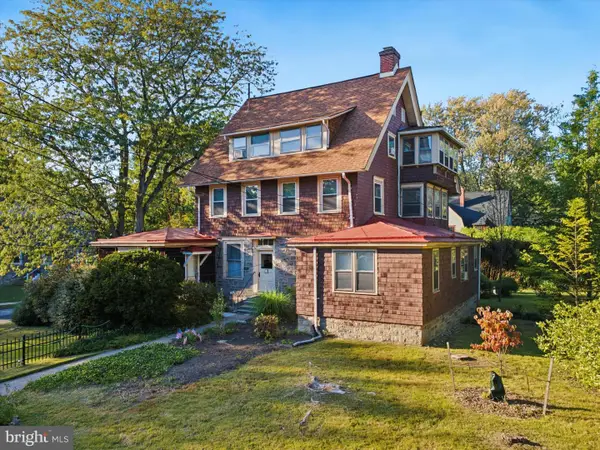 $750,000Active8 beds -- baths7,807 sq. ft.
$750,000Active8 beds -- baths7,807 sq. ft.29 W Stratford Ave, LANSDOWNE, PA 19050
MLS# PADE2101916Listed by: KELLER WILLIAMS MAIN LINE - New
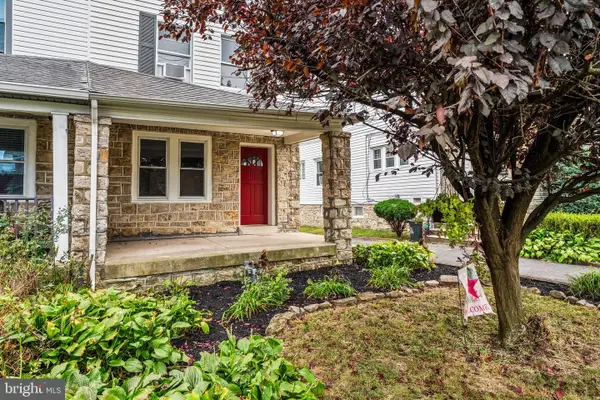 $275,000Active4 beds 2 baths1,759 sq. ft.
$275,000Active4 beds 2 baths1,759 sq. ft.96 Drexel Ave, LANSDOWNE, PA 19050
MLS# PADE2101764Listed by: FORAKER REALTY CO. - New
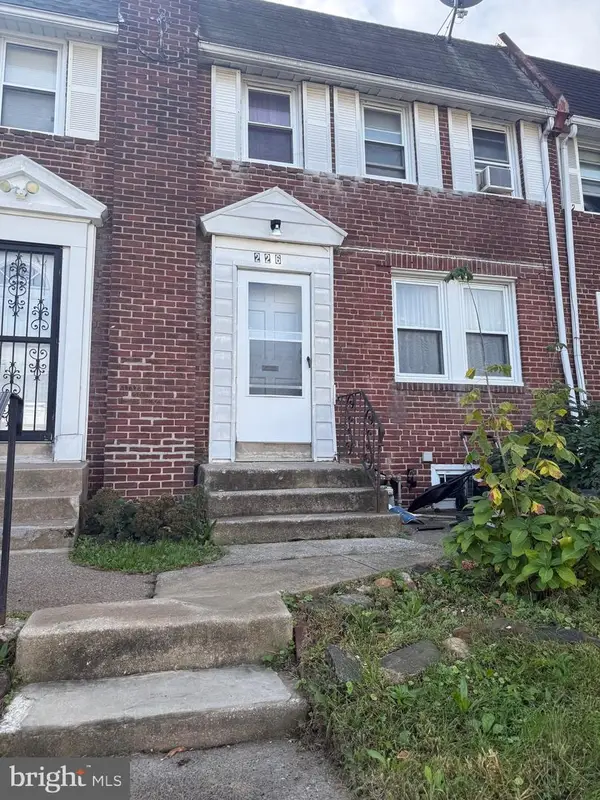 $175,500Active3 beds 1 baths1,152 sq. ft.
$175,500Active3 beds 1 baths1,152 sq. ft.226 Wynnewood Ave, LANSDOWNE, PA 19050
MLS# PADE2101660Listed by: CARR REAL ESTATE COMPANY - Coming Soon
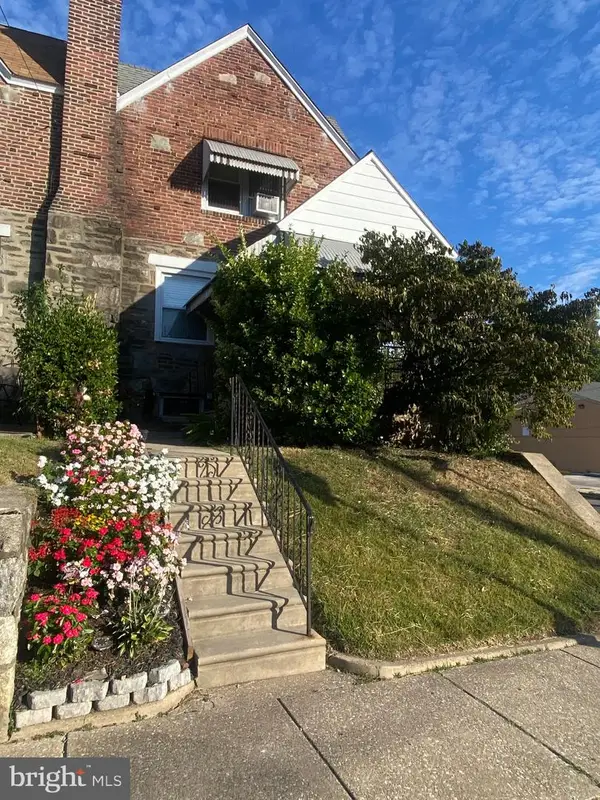 $207,500Coming Soon3 beds 1 baths
$207,500Coming Soon3 beds 1 baths181 E Plumstead Ave, LANSDOWNE, PA 19050
MLS# PADE2101560Listed by: RE/MAX HOMETOWN REALTORS - New
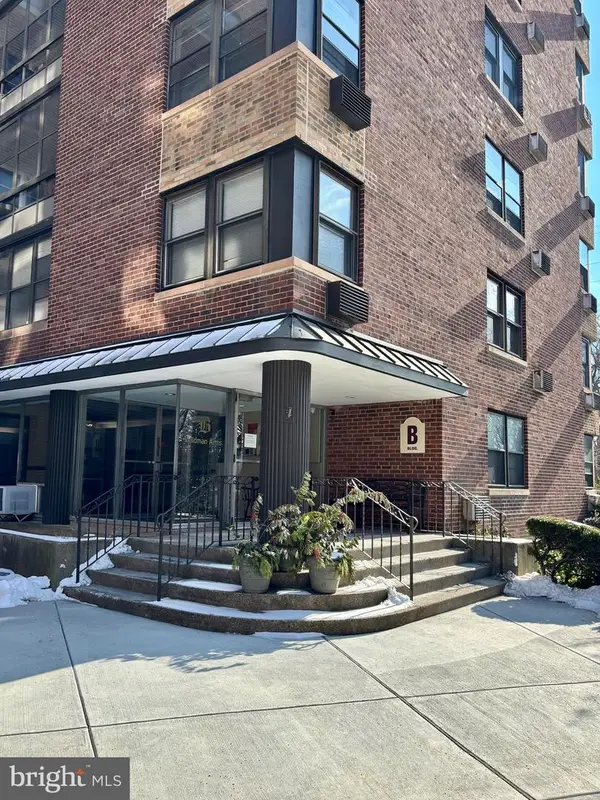 $129,900Active1 beds 1 baths823 sq. ft.
$129,900Active1 beds 1 baths823 sq. ft.80 W Baltimore Ave #b #510, LANSDOWNE, PA 19050
MLS# PADE2101496Listed by: EXP REALTY, LLC - New
 $369,999Active5 beds -- baths2,450 sq. ft.
$369,999Active5 beds -- baths2,450 sq. ft.23 N Wycombe Ave, LANSDOWNE, PA 19050
MLS# PADE2101330Listed by: REAL BROKER LLC 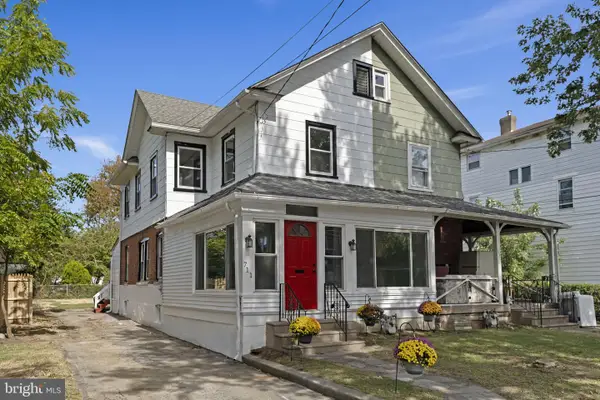 $259,900Pending3 beds 2 baths1,410 sq. ft.
$259,900Pending3 beds 2 baths1,410 sq. ft.711 Pembroke Ave, LANSDOWNE, PA 19050
MLS# PADE2101374Listed by: PRIME REALTY PARTNERS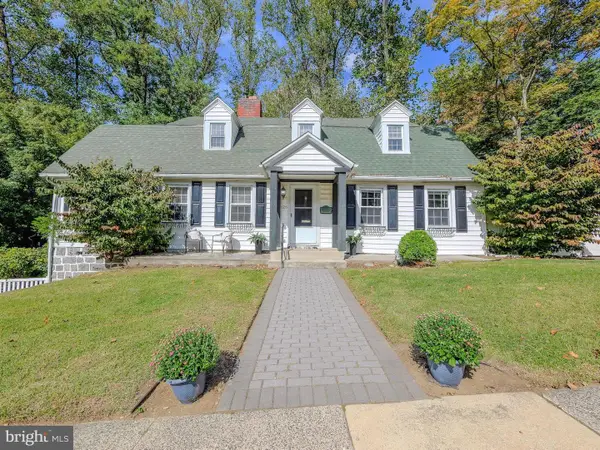 $439,000Pending4 beds 3 baths2,204 sq. ft.
$439,000Pending4 beds 3 baths2,204 sq. ft.126 Lansdowne Ct, LANSDOWNE, PA 19050
MLS# PADE2100024Listed by: KELLER WILLIAMS REAL ESTATE - MEDIA $550,000Pending6 beds 4 baths3,640 sq. ft.
$550,000Pending6 beds 4 baths3,640 sq. ft.55 E Greenwood Ave, LANSDOWNE, PA 19050
MLS# PADE2101112Listed by: KELLER WILLIAMS MAIN LINE
