344 Clearbrook Ave, LANSDOWNE, PA 19050
Local realty services provided by:Better Homes and Gardens Real Estate Capital Area
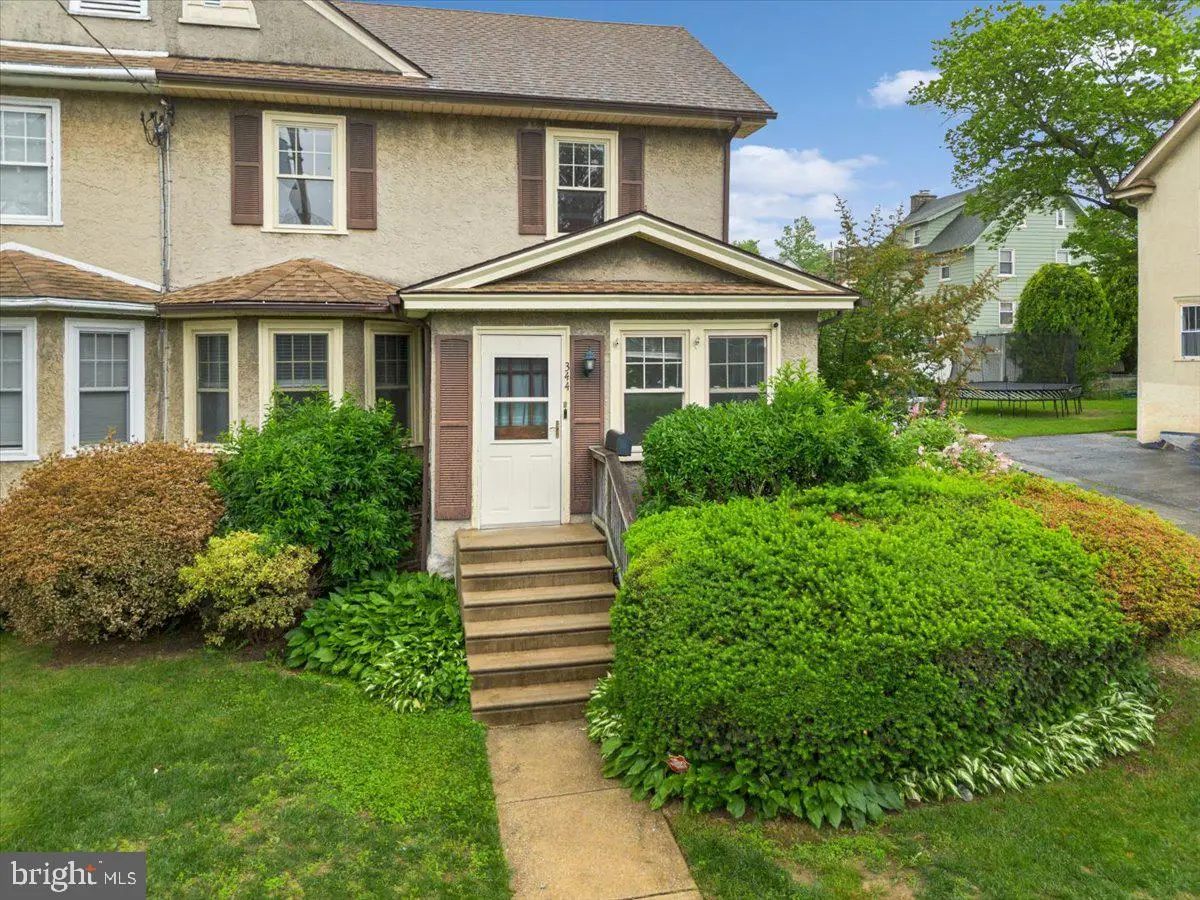

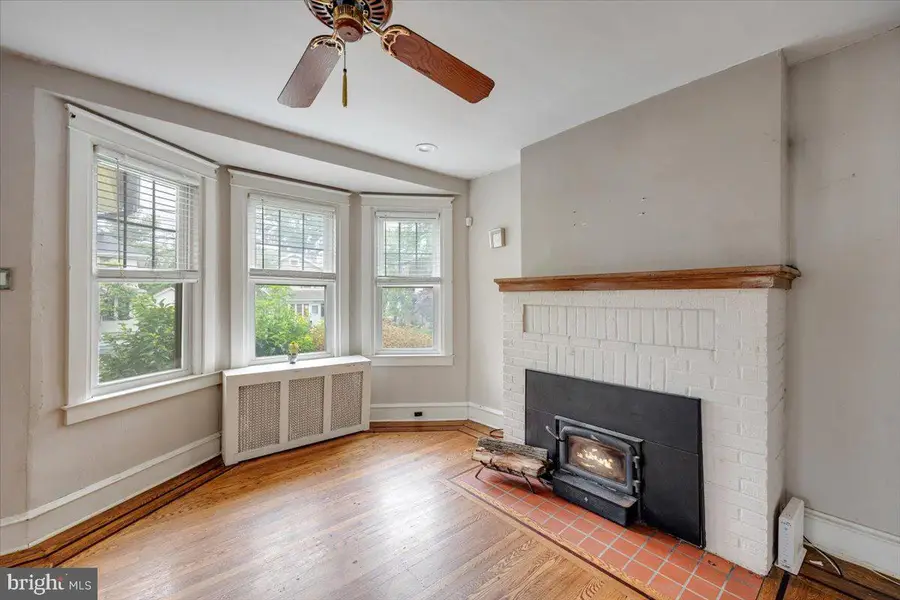
344 Clearbrook Ave,LANSDOWNE, PA 19050
$279,000
- 4 Beds
- 2 Baths
- 1,527 sq. ft.
- Single family
- Pending
Listed by:mathew g. sickler
Office:keller williams realty
MLS#:PADE2091238
Source:BRIGHTMLS
Price summary
- Price:$279,000
- Price per sq. ft.:$182.71
About this home
Welcome to 344 Clearbrook Avenue, a beautifully updated 4-bedroom, 1.5-bathroom home located in the desirable heart of Lansdowne, PA. This inviting residence offers the perfect blend of classic charm and modern functionality, making it an ideal choice for families, first-time homebuyers, or anyone seeking a move-in-ready home with a relaxed suburban vibe, while still being just a short distance from all the excitement the city has to offer. As you step inside, you'll immediately notice the open-concept floor plan on the first floor, which has been thoughtfully updated to create a bright and airy living space. The spacious living room flows seamlessly into the dining area and kitchen, making it perfect for entertaining or enjoying quality time with family. The updated kitchen boasts modern cabinetry, sleek countertops, and stainless steel appliances, ideal for preparing delicious meals or hosting guests. One of the standout features of this home is the newly added half-bathroom on the first floor, providing added convenience and functionality for both residents and guests. The first-floor bathroom has been beautifully designed with contemporary finishes, enhancing the home’s overall aesthetic and practicality. Upstairs, you'll find three generously sized bedrooms, each offering plenty of natural light and ample closet space. The third floor features a large, versatile fourth bedroom, perfect for use as a master suite, home office, or playroom—complete with ample space and charming details that make it a standout feature of the home. Outside, the private backyard provides a peaceful retreat where you can unwind, garden, or enjoy time with friends and family. The home’s prime location offers easy access to local parks, schools, shopping, and public transportation, making it an ideal spot for those who appreciate the charm of suburban living with the convenience of being close to the city. With so many thoughtful updates and a welcoming atmosphere throughout, 344 Clearbrook Avenue is truly a place you’ll be excited to call home. Don’t miss your chance to experience this beautifully updated home in a wonderful Lansdowne neighborhood—schedule your showing today!
Contact an agent
Home facts
- Year built:1930
- Listing Id #:PADE2091238
- Added:84 day(s) ago
- Updated:August 15, 2025 at 07:30 AM
Rooms and interior
- Bedrooms:4
- Total bathrooms:2
- Full bathrooms:1
- Half bathrooms:1
- Living area:1,527 sq. ft.
Heating and cooling
- Cooling:Window Unit(s)
- Heating:Hot Water, Natural Gas
Structure and exterior
- Year built:1930
- Building area:1,527 sq. ft.
- Lot area:0.11 Acres
Schools
- High school:UPPER DARBY SENIOR
Utilities
- Water:Public
- Sewer:Public Sewer
Finances and disclosures
- Price:$279,000
- Price per sq. ft.:$182.71
- Tax amount:$6,733 (2024)
New listings near 344 Clearbrook Ave
- New
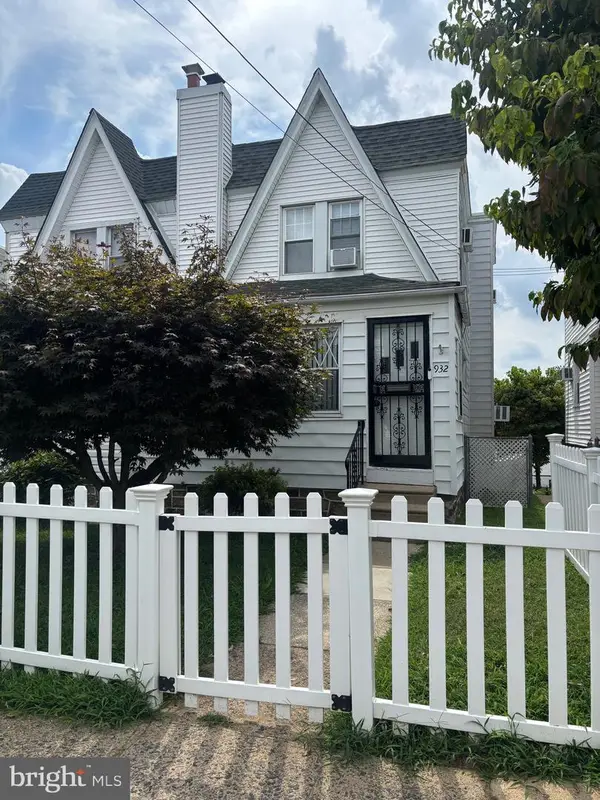 $175,000Active3 beds 1 baths1,244 sq. ft.
$175,000Active3 beds 1 baths1,244 sq. ft.932 Duncan Ave, LANSDOWNE, PA 19050
MLS# PADE2097882Listed by: KELLER WILLIAMS MAIN LINE - New
 $349,900Active3 beds 1 baths1,205 sq. ft.
$349,900Active3 beds 1 baths1,205 sq. ft.127 Mansfield Rd, LANSDOWNE, PA 19050
MLS# PADE2097808Listed by: BHHS FOX & ROACH-MEDIA - New
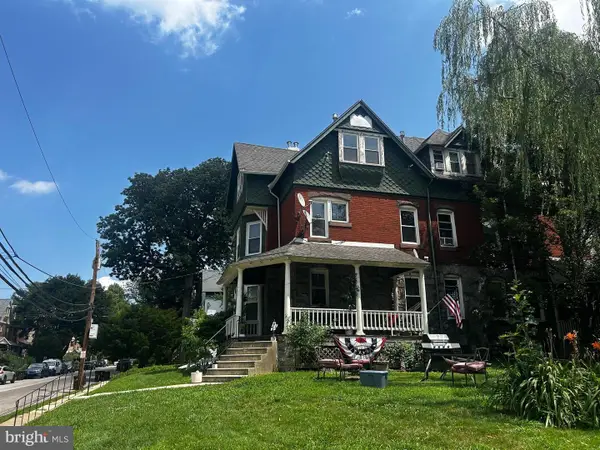 $1,900,000Active-- beds -- baths10,650 sq. ft.
$1,900,000Active-- beds -- baths10,650 sq. ft.44-46 Runnemede Ave, LANSDOWNE, PA 19050
MLS# PADE2097864Listed by: SCOPE COMMERCIAL REAL ESTATE SERVICES, INC. - New
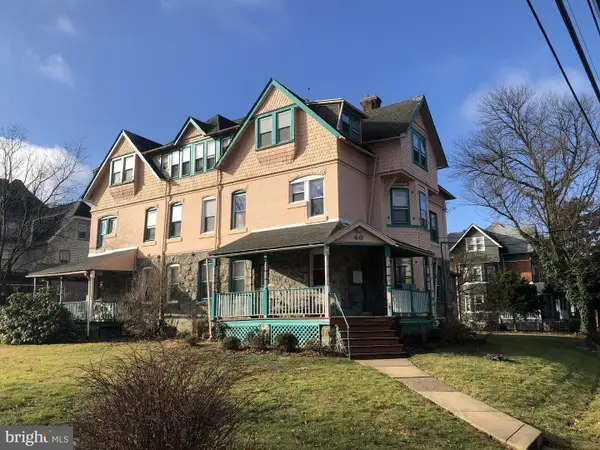 $1,230,000Active-- beds -- baths7,258 sq. ft.
$1,230,000Active-- beds -- baths7,258 sq. ft.44-46 Runnemede Ave, LANSDOWNE, PA 19050
MLS# PADE2097854Listed by: SCOPE COMMERCIAL REAL ESTATE SERVICES, INC. - New
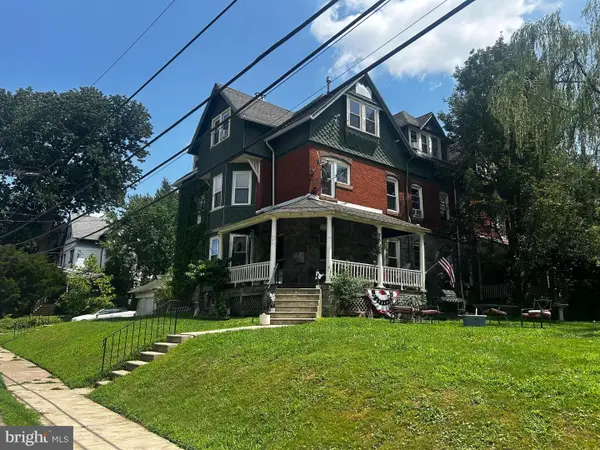 $670,000Active-- beds -- baths3,393 sq. ft.
$670,000Active-- beds -- baths3,393 sq. ft.53 Windermere Ave, LANSDOWNE, PA 19050
MLS# PADE2097862Listed by: SCOPE COMMERCIAL REAL ESTATE SERVICES, INC. - New
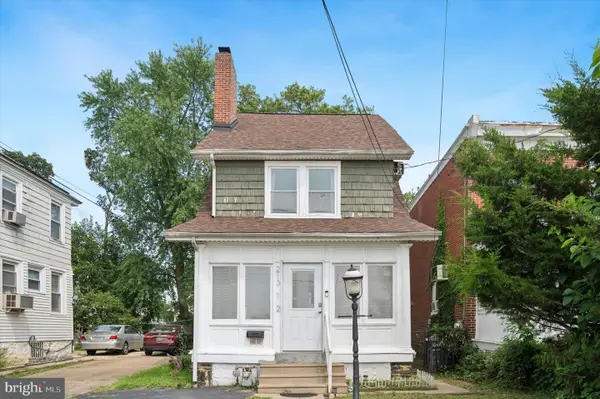 $275,000Active4 beds 2 baths1,373 sq. ft.
$275,000Active4 beds 2 baths1,373 sq. ft.213-1/2 Melrose Ave, LANSDOWNE, PA 19050
MLS# PADE2096636Listed by: KW EMPOWER - New
 $235,000Active3 beds 2 baths1,722 sq. ft.
$235,000Active3 beds 2 baths1,722 sq. ft.223 N Maple Ave, LANSDOWNE, PA 19050
MLS# PADE2097770Listed by: KELLER WILLIAMS REAL ESTATE - MEDIA - Coming Soon
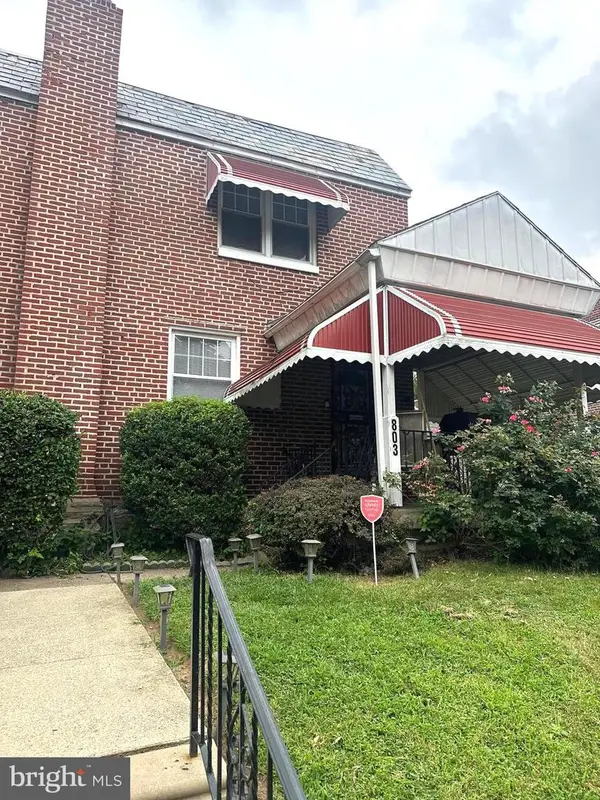 $180,000Coming Soon3 beds 1 baths
$180,000Coming Soon3 beds 1 baths803 Pleasant Rd, LANSDOWNE, PA 19050
MLS# PADE2097110Listed by: CG REALTY, LLC - New
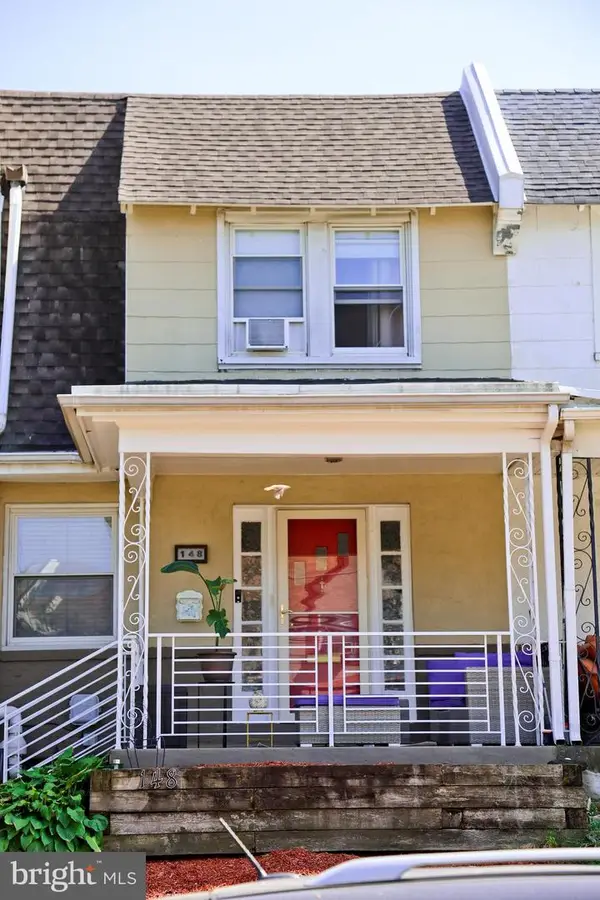 $204,900Active3 beds 2 baths1,612 sq. ft.
$204,900Active3 beds 2 baths1,612 sq. ft.148 E Essex Ave, LANSDOWNE, PA 19050
MLS# PADE2097708Listed by: EXP REALTY, LLC - New
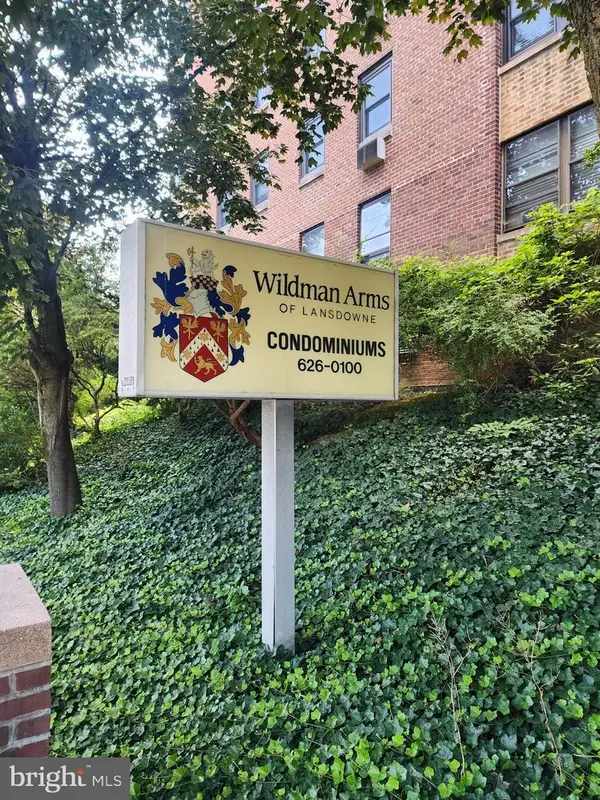 $135,900Active1 beds 1 baths802 sq. ft.
$135,900Active1 beds 1 baths802 sq. ft.80 W Baltimore Ave #c-15, LANSDOWNE, PA 19050
MLS# PADE2097670Listed by: BHHS FOX & ROACH-HAVERFORD
