430 Holly Rd, LANSDOWNE, PA 19050
Local realty services provided by:Better Homes and Gardens Real Estate Reserve
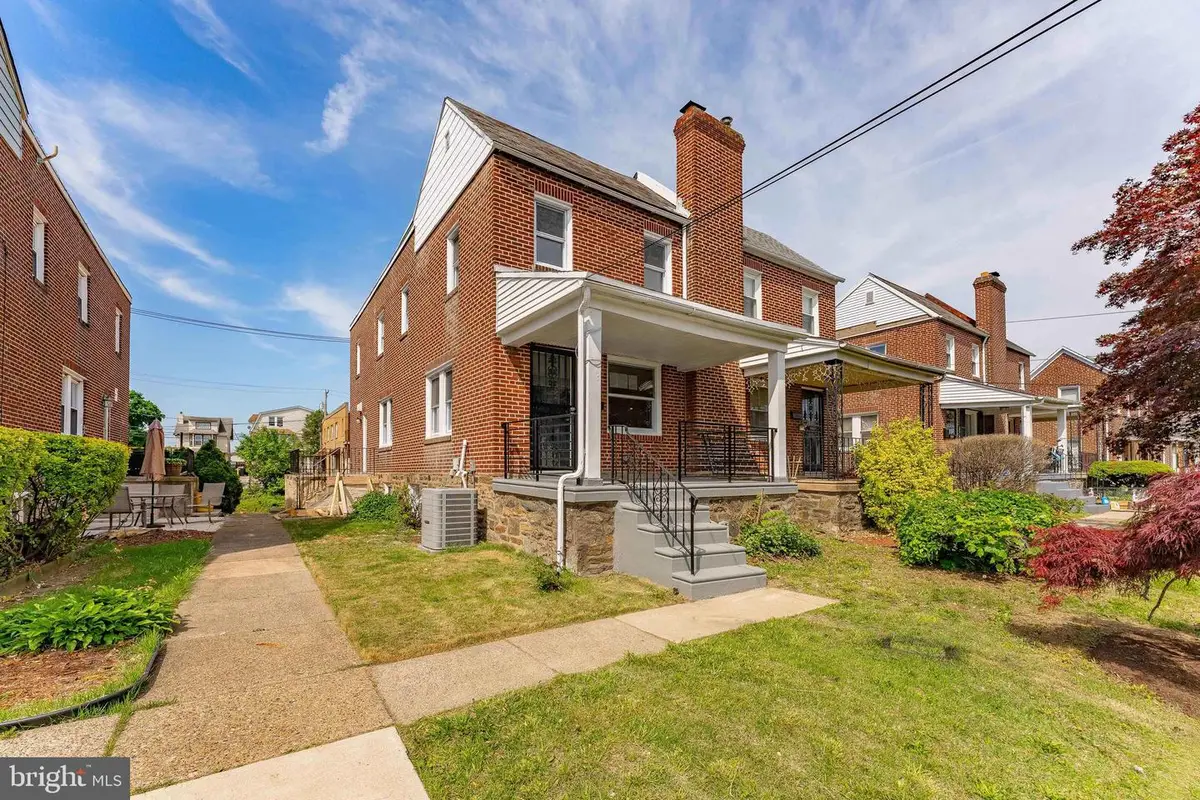
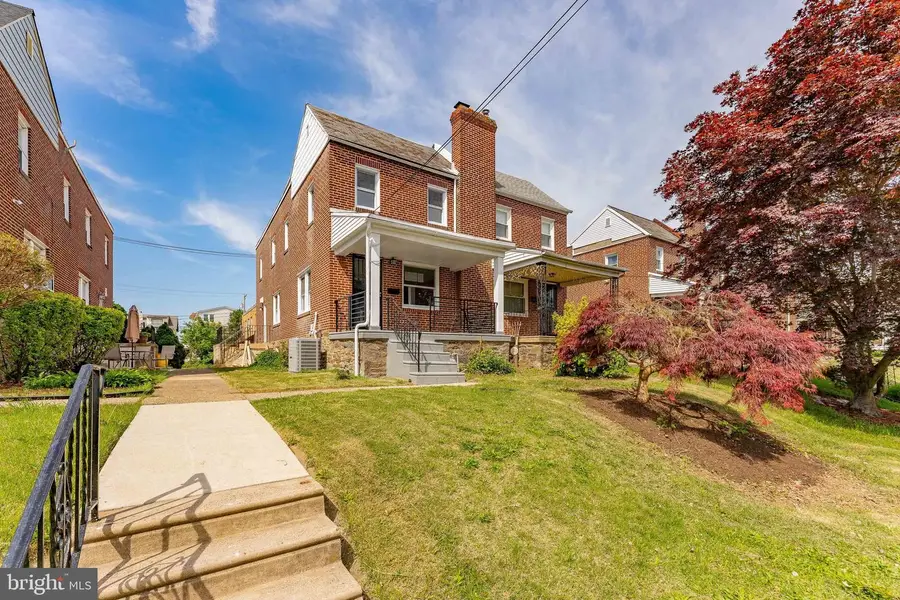
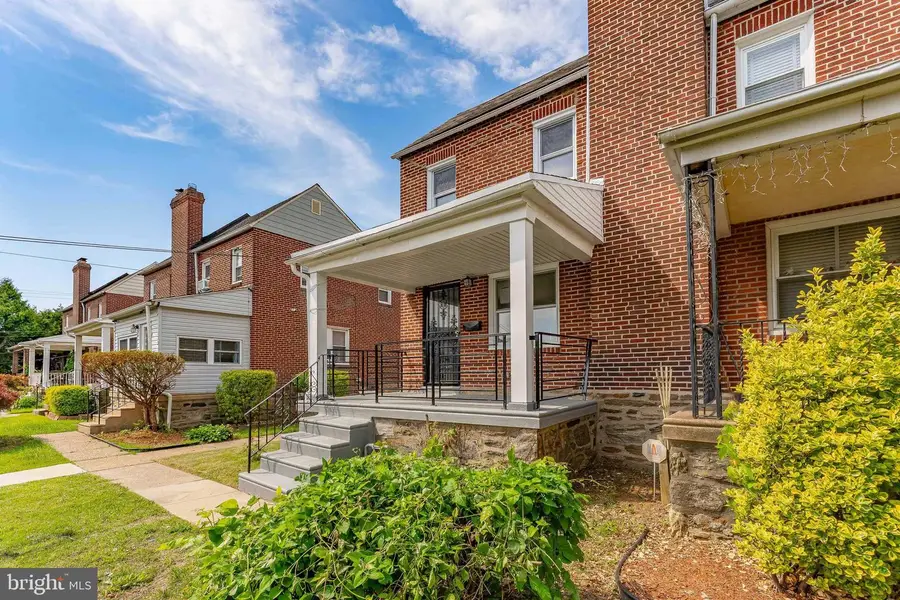
430 Holly Rd,LANSDOWNE, PA 19050
$349,999
- 3 Beds
- 3 Baths
- 1,632 sq. ft.
- Single family
- Pending
Listed by:thomas toole iii
Office:re/max main line-west chester
MLS#:PADE2090312
Source:BRIGHTMLS
Price summary
- Price:$349,999
- Price per sq. ft.:$214.46
About this home
Welcome to 430 Holly Road, a charming 3-bedroom, 2.5-bath twin home nestled in the heart of Yeadon. This newly renovated property offers central air conditioning, a rear garage and a private driveway. A cozy front porch welcomes you—an ideal spot to enjoy your morning coffee. Inside, the living room features luxury vinyl plank flooring that flows through much of the home, along with a coat closet and a classic wood-burning fireplace. The space opens seamlessly into the dining room, which is highlighted by an accent wall with chair rail and a nearby powder room. The powder room includes a semi-vaulted ceiling and single sink vanity. The kitchen, located just beyond the dining area, is equipped with granite countertops, an island with breakfast bar seating, a tile backsplash, soft-close cabinetry, stainless steel appliances and in sink garbage disposal. From the kitchen, you’ll find access to the side patio as well as the basement. Upstairs, the primary bedroom features a walk-in closet and a private en-suite bathroom with tile flooring, a step-in tile shower, and a single sink vanity. Two additional bedrooms down the hall provide flexible space for family, guests, or a home office. A second full bathroom completes this level with tile flooring, a tub/shower combo and single sink vanity The lower level offers a comfortable family room with tile floors and access to the backyard through a rear door. A laundry closet is also located here with existing washer and dryer hookups. This home offers comfort, functionality, and an ideal location—just minutes from local shops, restaurants, the Fernwood-Yeadon train station, and Yeadon Community Park. You are also near the Philadelphia International Airport and Center City Philadelphia. Don’t miss your opportunity to make this lovely home your own!
Contact an agent
Home facts
- Year built:1940
- Listing Id #:PADE2090312
- Added:97 day(s) ago
- Updated:August 15, 2025 at 07:30 AM
Rooms and interior
- Bedrooms:3
- Total bathrooms:3
- Full bathrooms:2
- Half bathrooms:1
- Living area:1,632 sq. ft.
Heating and cooling
- Cooling:Central A/C
- Heating:Forced Air, Natural Gas
Structure and exterior
- Roof:Flat, Pitched, Shingle
- Year built:1940
- Building area:1,632 sq. ft.
- Lot area:0.08 Acres
Schools
- High school:PENN WOOD HIGH SCHOOL - GREEN AVE CAMPUS
Utilities
- Water:Public
- Sewer:Public Sewer
Finances and disclosures
- Price:$349,999
- Price per sq. ft.:$214.46
- Tax amount:$5,665 (2024)
New listings near 430 Holly Rd
- New
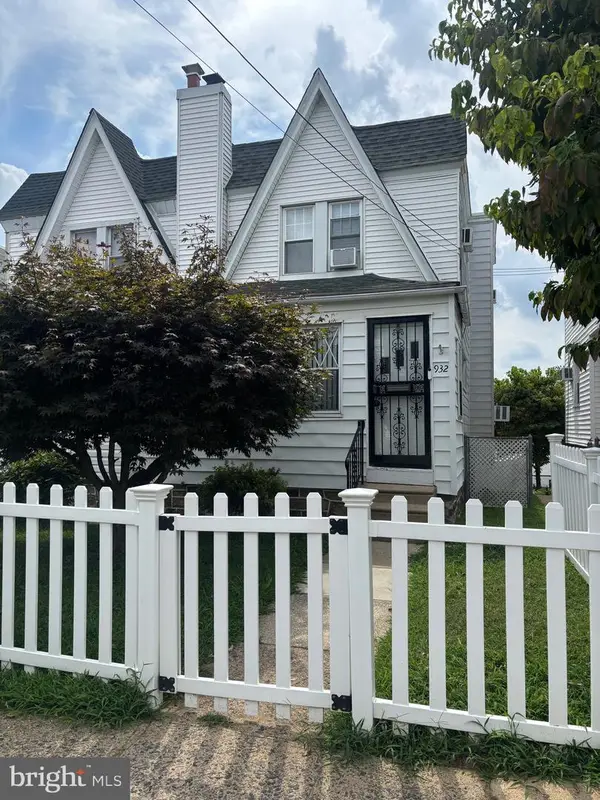 $175,000Active3 beds 1 baths1,244 sq. ft.
$175,000Active3 beds 1 baths1,244 sq. ft.932 Duncan Ave, LANSDOWNE, PA 19050
MLS# PADE2097882Listed by: KELLER WILLIAMS MAIN LINE - New
 $349,900Active3 beds 1 baths1,205 sq. ft.
$349,900Active3 beds 1 baths1,205 sq. ft.127 Mansfield Rd, LANSDOWNE, PA 19050
MLS# PADE2097808Listed by: BHHS FOX & ROACH-MEDIA - New
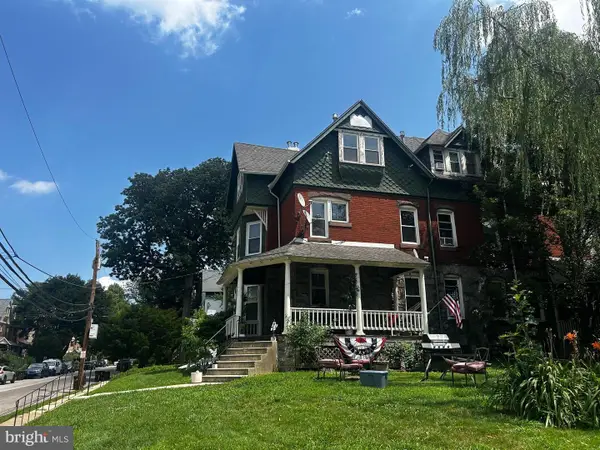 $1,900,000Active-- beds -- baths10,650 sq. ft.
$1,900,000Active-- beds -- baths10,650 sq. ft.44-46 Runnemede Ave, LANSDOWNE, PA 19050
MLS# PADE2097864Listed by: SCOPE COMMERCIAL REAL ESTATE SERVICES, INC. - New
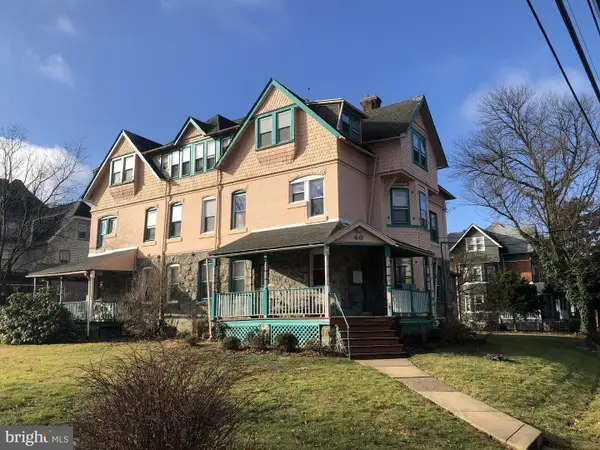 $1,230,000Active-- beds -- baths7,258 sq. ft.
$1,230,000Active-- beds -- baths7,258 sq. ft.44-46 Runnemede Ave, LANSDOWNE, PA 19050
MLS# PADE2097854Listed by: SCOPE COMMERCIAL REAL ESTATE SERVICES, INC. - New
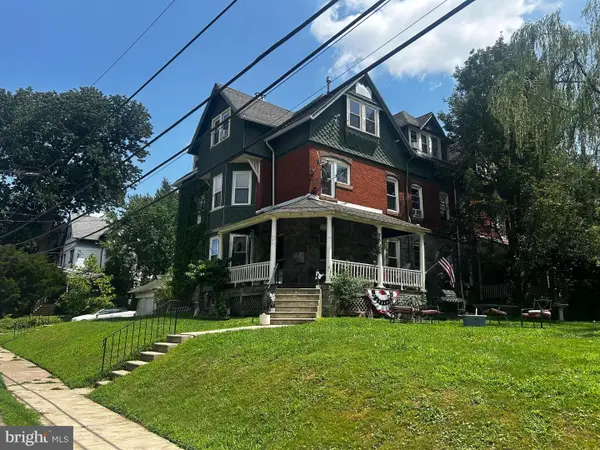 $670,000Active-- beds -- baths3,393 sq. ft.
$670,000Active-- beds -- baths3,393 sq. ft.53 Windermere Ave, LANSDOWNE, PA 19050
MLS# PADE2097862Listed by: SCOPE COMMERCIAL REAL ESTATE SERVICES, INC. - New
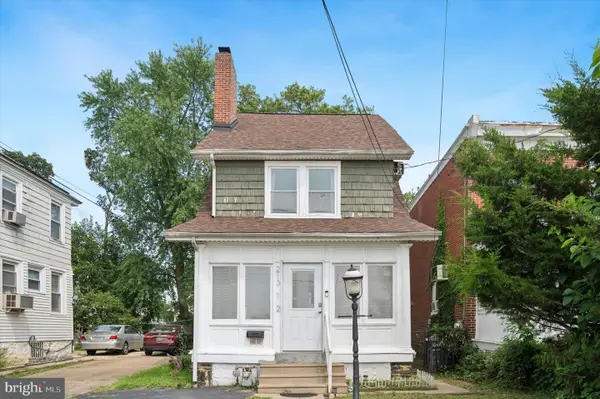 $275,000Active4 beds 2 baths1,373 sq. ft.
$275,000Active4 beds 2 baths1,373 sq. ft.213-1/2 Melrose Ave, LANSDOWNE, PA 19050
MLS# PADE2096636Listed by: KW EMPOWER - New
 $235,000Active3 beds 2 baths1,722 sq. ft.
$235,000Active3 beds 2 baths1,722 sq. ft.223 N Maple Ave, LANSDOWNE, PA 19050
MLS# PADE2097770Listed by: KELLER WILLIAMS REAL ESTATE - MEDIA - Coming Soon
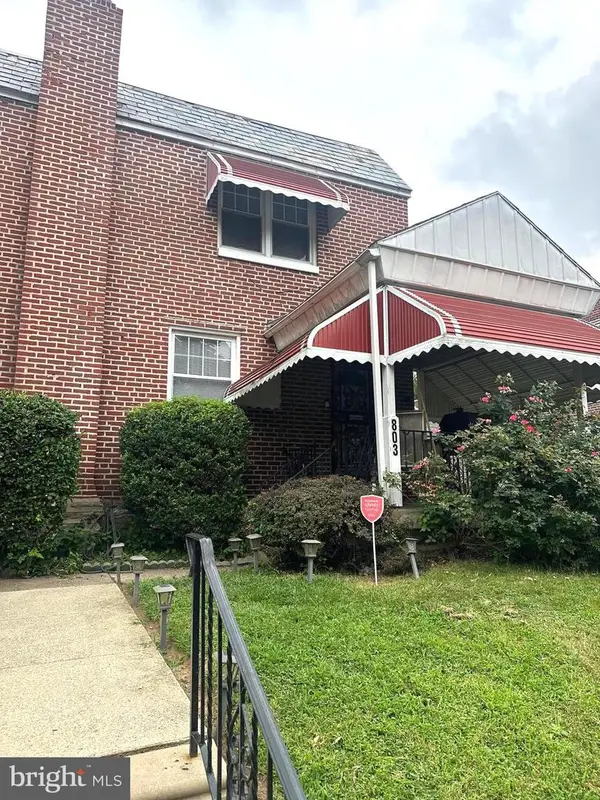 $180,000Coming Soon3 beds 1 baths
$180,000Coming Soon3 beds 1 baths803 Pleasant Rd, LANSDOWNE, PA 19050
MLS# PADE2097110Listed by: CG REALTY, LLC - New
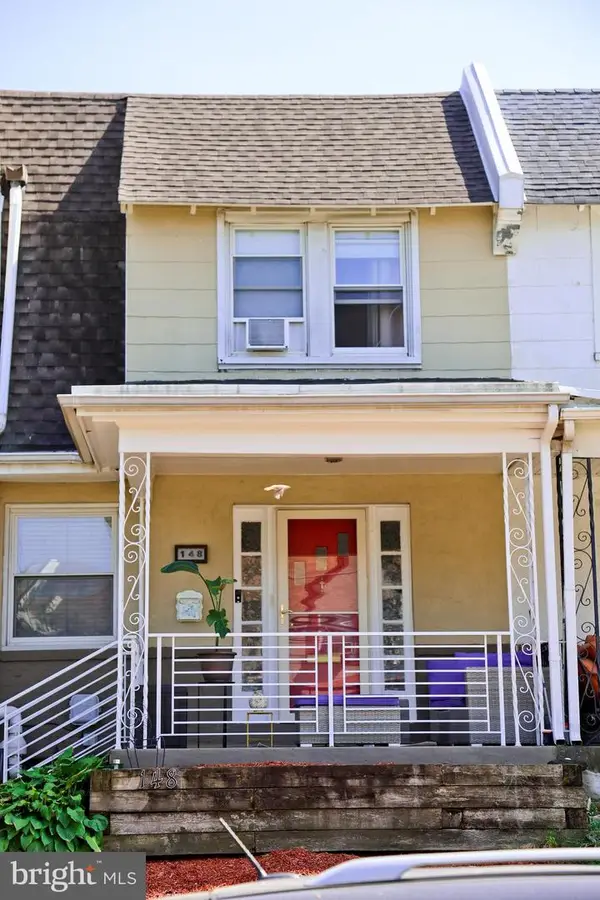 $204,900Active3 beds 2 baths1,612 sq. ft.
$204,900Active3 beds 2 baths1,612 sq. ft.148 E Essex Ave, LANSDOWNE, PA 19050
MLS# PADE2097708Listed by: EXP REALTY, LLC - New
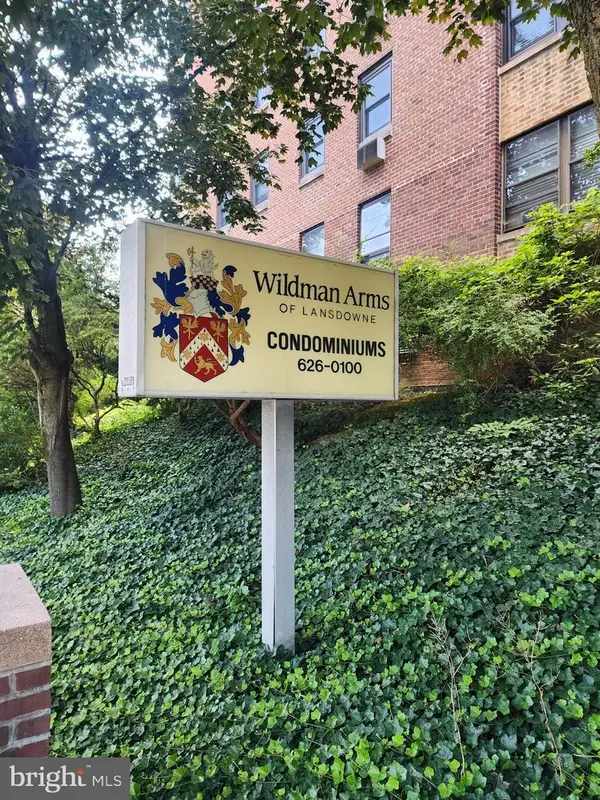 $135,900Active1 beds 1 baths802 sq. ft.
$135,900Active1 beds 1 baths802 sq. ft.80 W Baltimore Ave #c-15, LANSDOWNE, PA 19050
MLS# PADE2097670Listed by: BHHS FOX & ROACH-HAVERFORD
