5 Oxford Ave, LANSDOWNE, PA 19050
Local realty services provided by:Better Homes and Gardens Real Estate Murphy & Co.
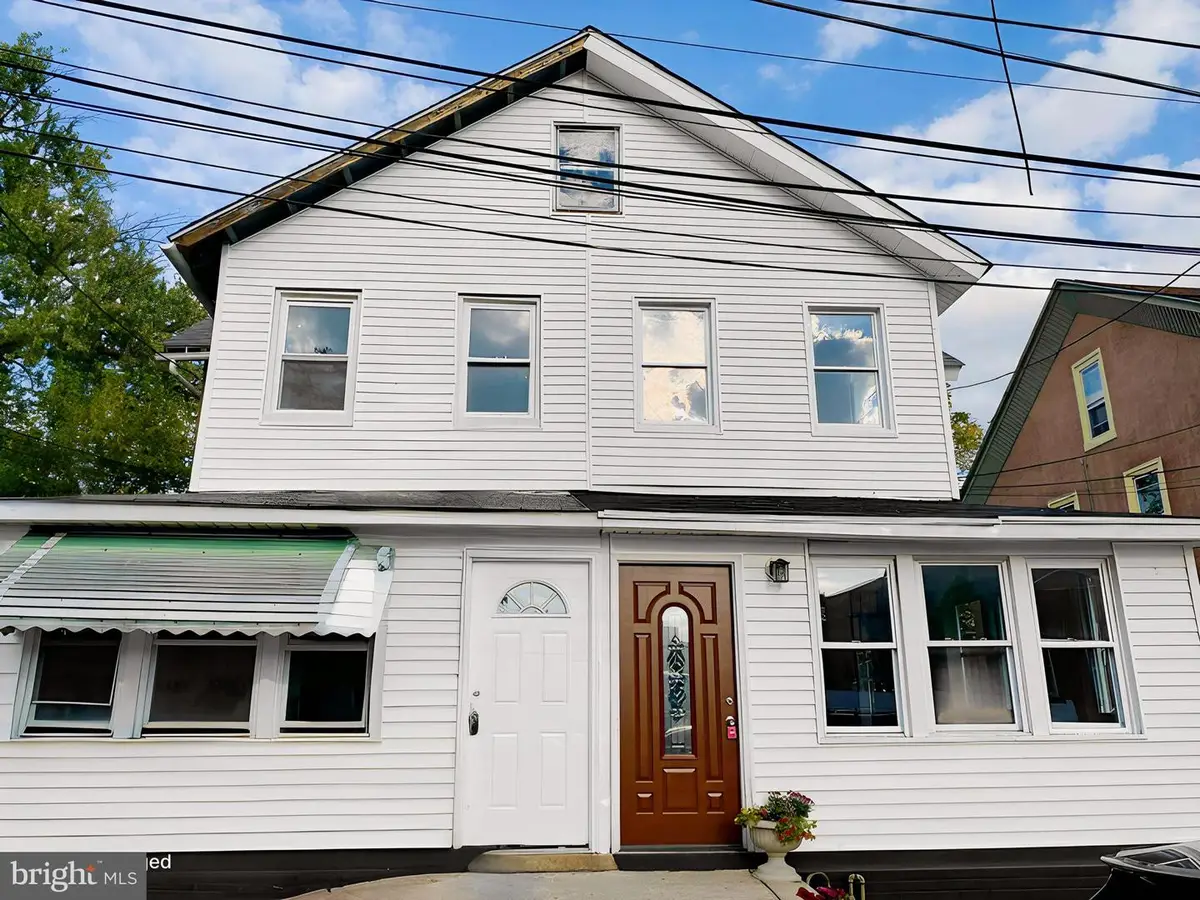
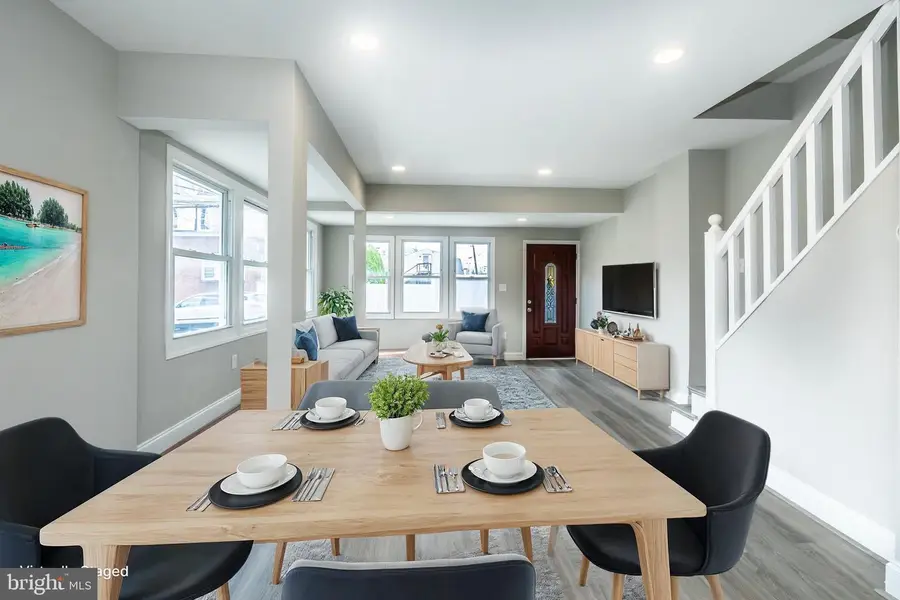
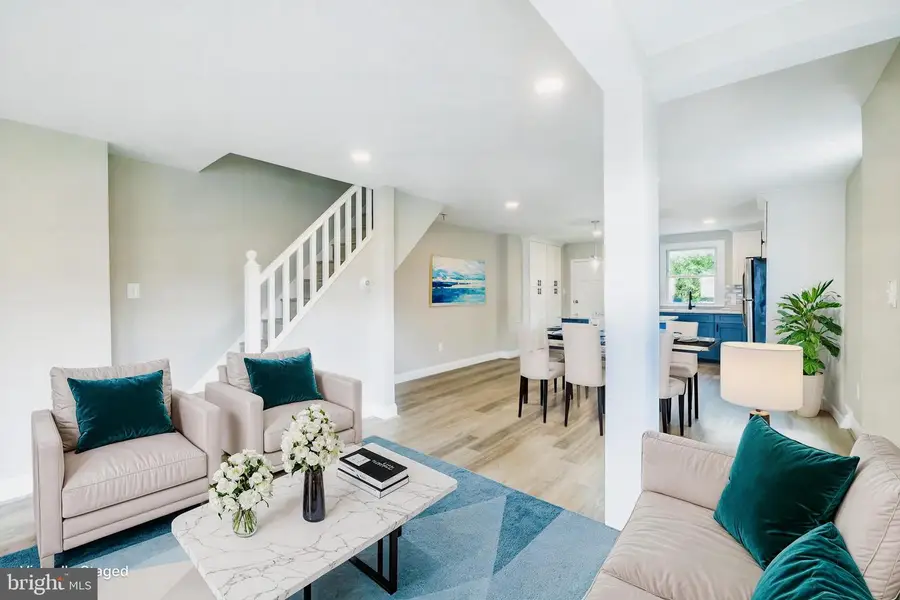
5 Oxford Ave,LANSDOWNE, PA 19050
$175,000
- 3 Beds
- 1 Baths
- 1,084 sq. ft.
- Single family
- Active
Listed by:gwen m richardson
Office:bhhs fox & roach-haverford
MLS#:PADE2084982
Source:BRIGHTMLS
Price summary
- Price:$175,000
- Price per sq. ft.:$161.44
About this home
Step into Your Dream Home: Experience breathtaking open-concept living in this completely renovated gem! Imagine sunlight streaming through expansive windows, illuminating brand-new hardwood floors and stylish recessed lighting. This is more than just a living space – it's an invitation to a brighter, more beautiful life.
Culinary Masterpiece Awaits: Prepare to be wowed by the state-of-the-art kitchen, the true heart of this incredible home. High-end stainless steel appliances gleam against custom cabinetry, all crowned by stunning quartz countertops. Whether you're a seasoned chef or love to gather, this kitchen is designed to inspire and impress.
Spa-Inspired Bathrooms: Indulge in the luxury of entirely redesigned bathrooms, your sanctuaries for relaxation. Contemporary fixtures and exquisite tile work create a spa-like atmosphere, turning everyday routines into moments of pure bliss.
Bedrooms Designed for Serenity: Escape to generously sized bedrooms, each a haven of tranquility. Ample closet space and designer touches ensure restful nights and stylish living. And imagine the possibilities! From the front bedroom closet, discover the potential to transform the expansive attic – the size of the entire floor below – into a spectacular third-floor retreat. Envision a home office, a playroom, or an incredible master suite – the choice is yours!
Modern Living, Effortless Comfort: Enjoy peace of mind knowing this home is equipped with updated electrical and plumbing systems and energy-efficient windows, ensuring year-round comfort and modern convenience.
Endless Backyard Oasis: Step outside into your private paradise – a colossal backyard brimming with potential. Build and picture yourself hosting unforgettable gatherings on a sprawling deck, creating a children's wonderland play area, or unwinding by your sparkling pool. The possibilities are as limitless as your imagination!
Contact an agent
Home facts
- Year built:1920
- Listing Id #:PADE2084982
- Added:167 day(s) ago
- Updated:August 15, 2025 at 01:53 PM
Rooms and interior
- Bedrooms:3
- Total bathrooms:1
- Full bathrooms:1
- Living area:1,084 sq. ft.
Heating and cooling
- Heating:Hot Water, Natural Gas
Structure and exterior
- Year built:1920
- Building area:1,084 sq. ft.
- Lot area:0.04 Acres
Schools
- High school:UPPER DARBY SENIOR
- Middle school:BEVERLY HILLS
- Elementary school:CHARLES KELLY
Utilities
- Water:Public
- Sewer:Public Sewer
Finances and disclosures
- Price:$175,000
- Price per sq. ft.:$161.44
- Tax amount:$4,769 (2025)
New listings near 5 Oxford Ave
- New
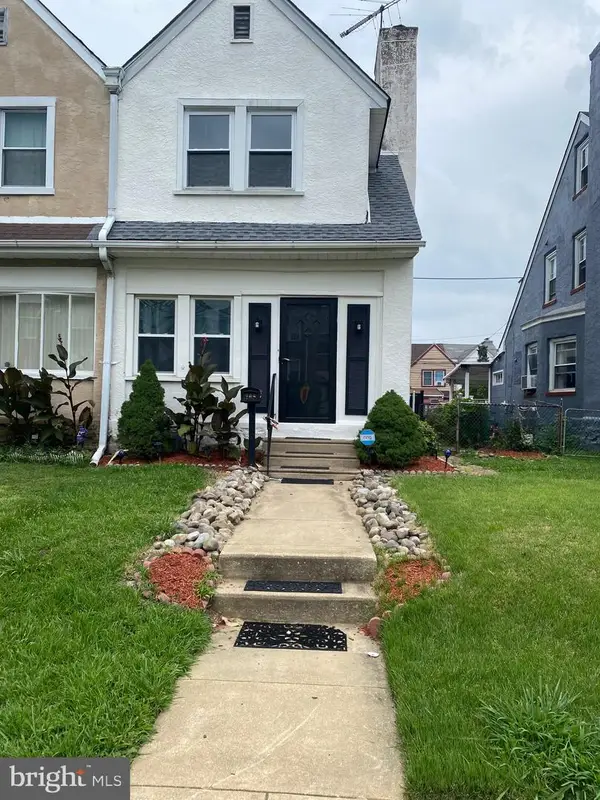 $265,000Active3 beds 2 baths1,498 sq. ft.
$265,000Active3 beds 2 baths1,498 sq. ft.209 N Wycombe Ave, LANSDOWNE, PA 19050
MLS# PADE2097902Listed by: TRINITY PROPERTY ADVISORS - New
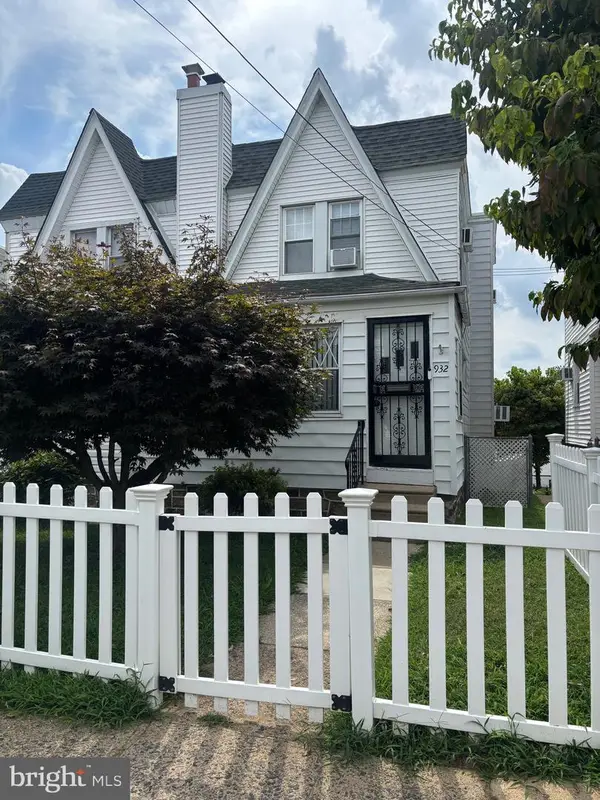 $175,000Active3 beds 1 baths1,244 sq. ft.
$175,000Active3 beds 1 baths1,244 sq. ft.932 Duncan Ave, LANSDOWNE, PA 19050
MLS# PADE2097882Listed by: KELLER WILLIAMS MAIN LINE - New
 $349,900Active3 beds 1 baths1,205 sq. ft.
$349,900Active3 beds 1 baths1,205 sq. ft.127 Mansfield Rd, LANSDOWNE, PA 19050
MLS# PADE2097808Listed by: BHHS FOX & ROACH-MEDIA - New
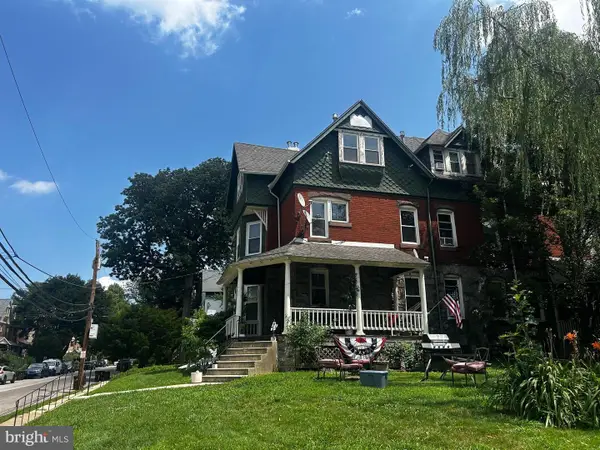 $1,900,000Active-- beds -- baths10,650 sq. ft.
$1,900,000Active-- beds -- baths10,650 sq. ft.44-46 Runnemede Ave, LANSDOWNE, PA 19050
MLS# PADE2097864Listed by: SCOPE COMMERCIAL REAL ESTATE SERVICES, INC. - New
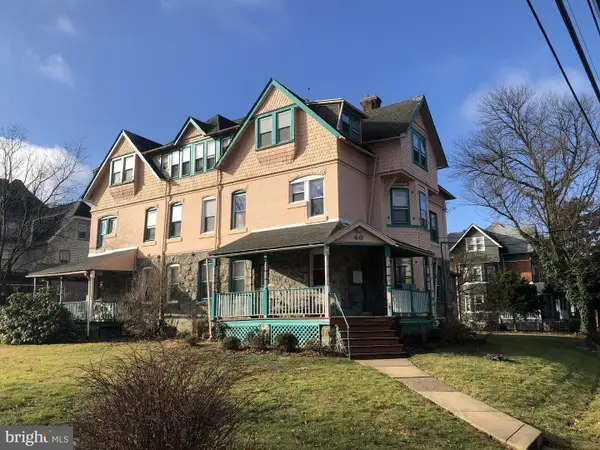 $1,230,000Active-- beds -- baths7,258 sq. ft.
$1,230,000Active-- beds -- baths7,258 sq. ft.44-46 Runnemede Ave, LANSDOWNE, PA 19050
MLS# PADE2097854Listed by: SCOPE COMMERCIAL REAL ESTATE SERVICES, INC. - New
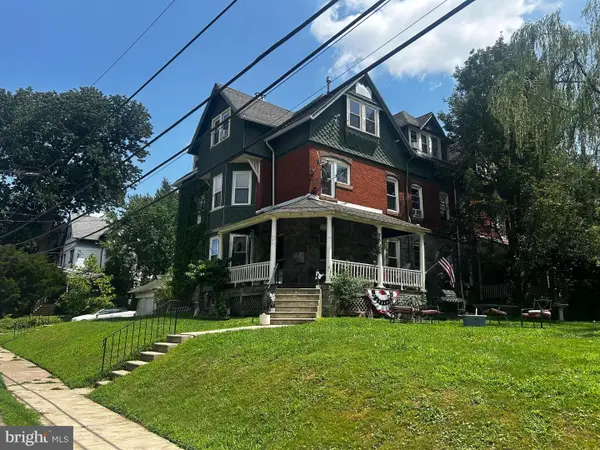 $670,000Active-- beds -- baths3,393 sq. ft.
$670,000Active-- beds -- baths3,393 sq. ft.53 Windermere Ave, LANSDOWNE, PA 19050
MLS# PADE2097862Listed by: SCOPE COMMERCIAL REAL ESTATE SERVICES, INC. - New
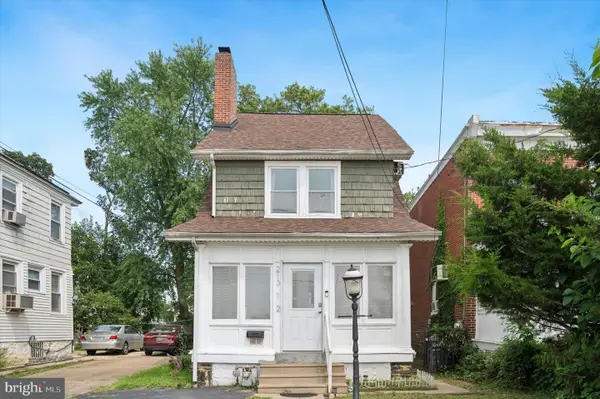 $275,000Active4 beds 2 baths1,373 sq. ft.
$275,000Active4 beds 2 baths1,373 sq. ft.213-1/2 Melrose Ave, LANSDOWNE, PA 19050
MLS# PADE2096636Listed by: KW EMPOWER - New
 $235,000Active3 beds 2 baths1,722 sq. ft.
$235,000Active3 beds 2 baths1,722 sq. ft.223 N Maple Ave, LANSDOWNE, PA 19050
MLS# PADE2097770Listed by: KELLER WILLIAMS REAL ESTATE - MEDIA - Coming Soon
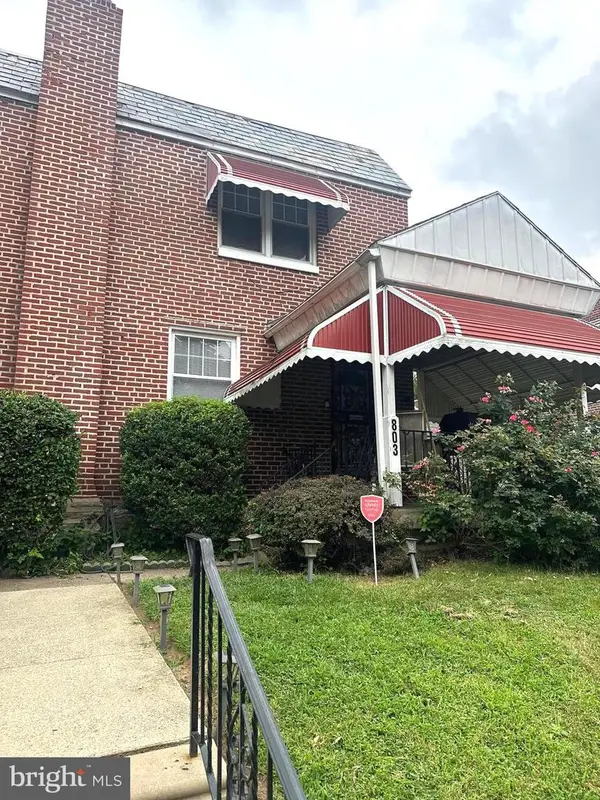 $180,000Coming Soon3 beds 1 baths
$180,000Coming Soon3 beds 1 baths803 Pleasant Rd, LANSDOWNE, PA 19050
MLS# PADE2097110Listed by: CG REALTY, LLC - New
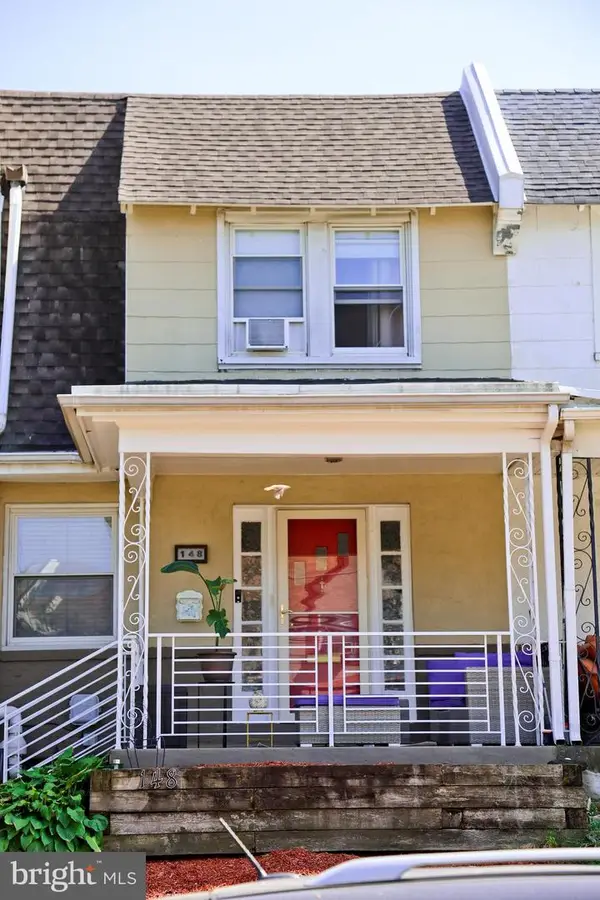 $204,900Active3 beds 2 baths1,612 sq. ft.
$204,900Active3 beds 2 baths1,612 sq. ft.148 E Essex Ave, LANSDOWNE, PA 19050
MLS# PADE2097708Listed by: EXP REALTY, LLC
