536 Cypress St, Lansdowne, PA 19050
Local realty services provided by:Better Homes and Gardens Real Estate Maturo
536 Cypress St,Lansdowne, PA 19050
$199,000
- 3 Beds
- 1 Baths
- 1,010 sq. ft.
- Single family
- Pending
Listed by: alin t bilc
Office: premier property management & realty llc.
MLS#:PADE2097132
Source:BRIGHTMLS
Price summary
- Price:$199,000
- Price per sq. ft.:$197.03
About this home
Charming Split-Level Twin Home in Yeadon, PA
3 Bedrooms | 1 Bathroom | plenty of parking Great Location
Welcome to this inviting twin home is offering two levels of functional living space in the highly sought-after Yeadon neighborhood. This home boasts abundant natural light, thoughtful layout, and tons of potential for customization.
Home Highlights
3 comfortable bedrooms with generous closet space
1 full bathroom
Bright and airy living room with great natural light and a cozy fireplace
Formal dining room conveniently located next to the kitchen
Off-street parking and 1-car attached garage
Fenced-in backyard with spacious rear deck – perfect for relaxing or entertaining. Basement laundry area and full-size unfinished basement for storage or future living space
Prime Location just blocks from Church Lane and Baily Road, enjoy proximity to:
Regional Rail Station – ideal for commuters
Parks and recreational amenities
Local dining and shopping
This is a fantastic opportunity to own a well-located home with endless potential in Yeadon. Whether you're a first-time buyer or looking to invest, this home checks all the boxes for comfort, convenience, and value.
Don’t wait – schedule a tour today!
Contact an agent
Home facts
- Year built:1928
- Listing ID #:PADE2097132
- Added:193 day(s) ago
- Updated:February 11, 2026 at 08:32 AM
Rooms and interior
- Bedrooms:3
- Total bathrooms:1
- Full bathrooms:1
- Living area:1,010 sq. ft.
Heating and cooling
- Cooling:Window Unit(s)
- Heating:Hot Water, Natural Gas
Structure and exterior
- Roof:Shingle
- Year built:1928
- Building area:1,010 sq. ft.
- Lot area:0.07 Acres
Schools
- High school:PENN WOOD HIGH SCHOOL - GREEN AVE CAMPUS
- Middle school:PENN WOOD
Utilities
- Water:Public
- Sewer:Public Sewer
Finances and disclosures
- Price:$199,000
- Price per sq. ft.:$197.03
- Tax amount:$4,052 (2024)
New listings near 536 Cypress St
- New
 $279,999Active3 beds 2 baths1,675 sq. ft.
$279,999Active3 beds 2 baths1,675 sq. ft.503 Bonsall Ave, LANSDOWNE, PA 19050
MLS# PADE2107124Listed by: RE/MAX HOMETOWN REALTORS - New
 $230,000Active10 beds -- baths1,910 sq. ft.
$230,000Active10 beds -- baths1,910 sq. ft.59 Lexington Ave, LANSDOWNE, PA 19050
MLS# PADE2107400Listed by: LONG & FOSTER REAL ESTATE, INC. - New
 $279,000Active4 beds 3 baths2,246 sq. ft.
$279,000Active4 beds 3 baths2,246 sq. ft.57 Lexington Ave, LANSDOWNE, PA 19050
MLS# PADE2107412Listed by: LONG & FOSTER REAL ESTATE, INC. - Coming SoonOpen Sat, 10am to 3pm
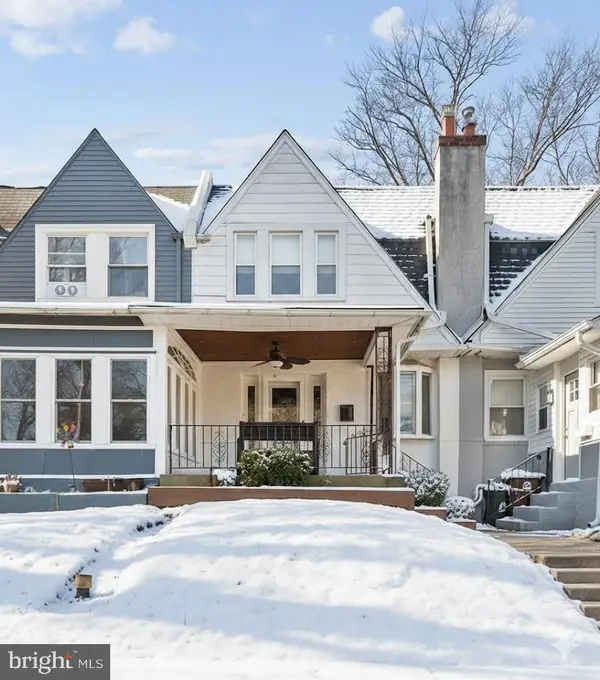 $264,900Coming Soon3 beds 1 baths
$264,900Coming Soon3 beds 1 baths210 Wabash Ave, LANSDOWNE, PA 19050
MLS# PADE2107482Listed by: KW EMPOWER - New
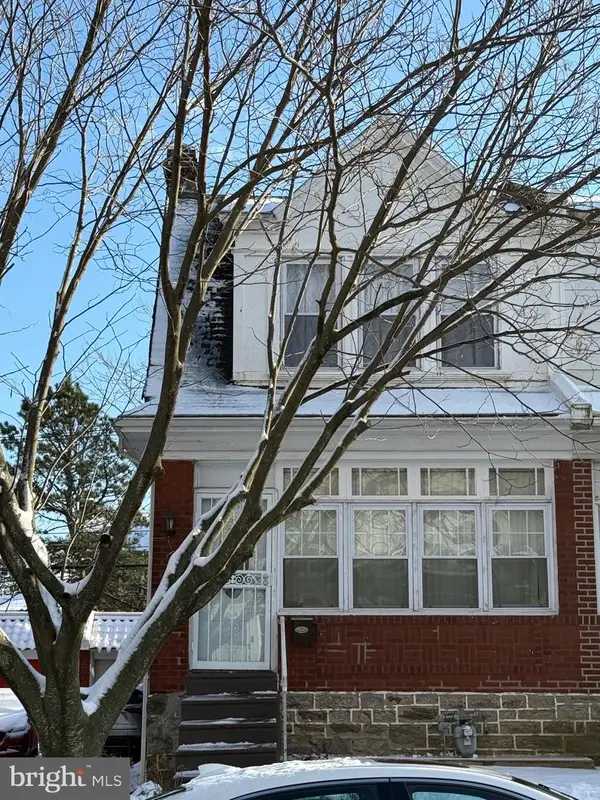 $295,000Active4 beds 2 baths1,436 sq. ft.
$295,000Active4 beds 2 baths1,436 sq. ft.170 W Albemarle Ave, LANSDOWNE, PA 19050
MLS# PADE2107422Listed by: MCCARTHY REAL ESTATE - New
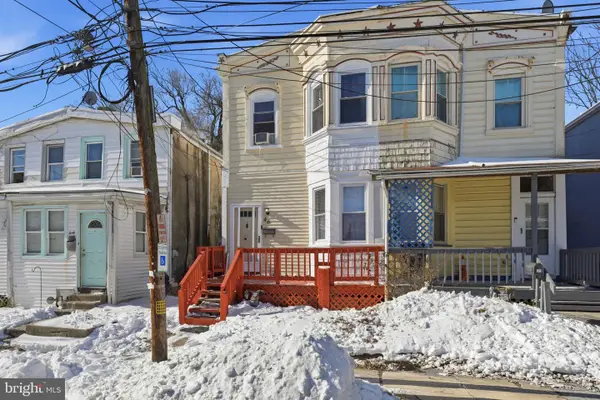 $199,999Active3 beds 1 baths1,098 sq. ft.
$199,999Active3 beds 1 baths1,098 sq. ft.46 S Maple Ave, LANSDOWNE, PA 19050
MLS# PADE2107416Listed by: FORAKER REALTY CO. 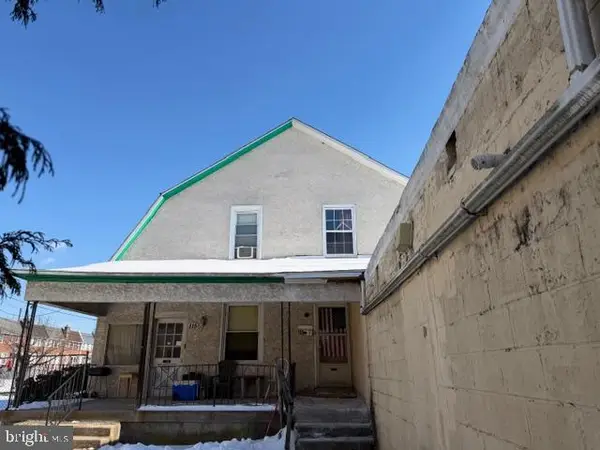 $184,900Active3 beds 1 baths1,248 sq. ft.
$184,900Active3 beds 1 baths1,248 sq. ft.113-a A000 N Union Ave, LANSDOWNE, PA 19050
MLS# PADE2107404Listed by: TESLA REALTY GROUP, LLC- Coming SoonOpen Sat, 11am to 1pm
 $399,500Coming Soon3 beds 2 baths
$399,500Coming Soon3 beds 2 baths53 Eldon Ave, LANSDOWNE, PA 19050
MLS# PADE2106850Listed by: BHHS FOX & ROACH-CENTER CITY WALNUT  $350,000Active5 beds 3 baths2,908 sq. ft.
$350,000Active5 beds 3 baths2,908 sq. ft.69 Owen Ave, LANSDOWNE, PA 19050
MLS# PADE2107286Listed by: AM REALTY ADVISORS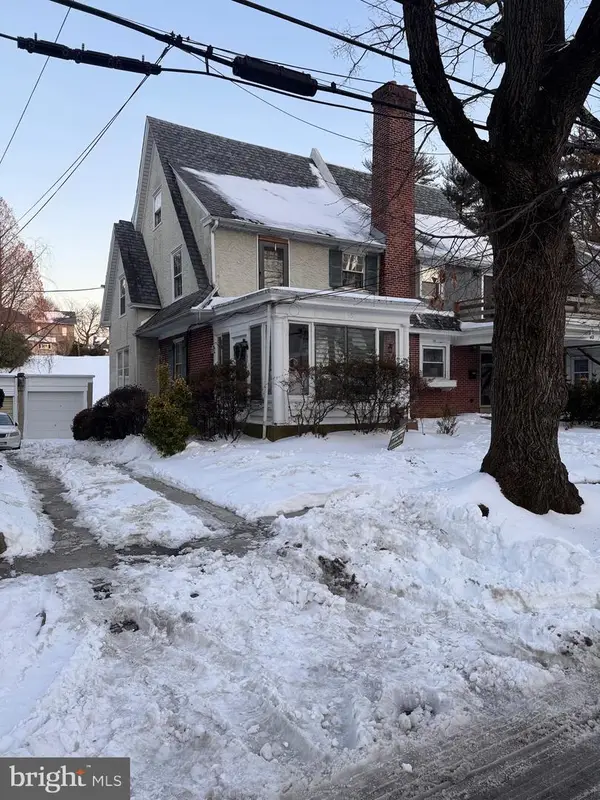 $250,000Active4 beds 1 baths1,536 sq. ft.
$250,000Active4 beds 1 baths1,536 sq. ft.65 Ardmore Ave, LANSDOWNE, PA 19050
MLS# PADE2107210Listed by: KELLER WILLIAMS MAIN LINE

