722 Yeadon Ave, Lansdowne, PA 19050
Local realty services provided by:Better Homes and Gardens Real Estate GSA Realty
722 Yeadon Ave,Lansdowne, PA 19050
$190,000
- 2 Beds
- 2 Baths
- - sq. ft.
- Single family
- Sold
Listed by: adam b washington
Office: compass pennsylvania, llc.
MLS#:PADE2101992
Source:BRIGHTMLS
Sorry, we are unable to map this address
Price summary
- Price:$190,000
About this home
Welcome to this beautifully cared-for 2-bedroom, 1.5-bath cottage that blends classic charm with modern comfort.
Before entering, you’re greeted by a spacious, partially enclosed front porch with turf flooring that stays soft, dry, and green year-round. The dark wood ceiling and protective awnings make this the perfect place to relax and enjoy the fresh air in any season. The front yard features vibrant, well-established perennial gardens that provide stunning curb appeal each spring.
Step inside to a warm and inviting living room showcasing the home’s original, well-maintained wood floors. The open floor plan flows seamlessly into the dining room, framed by a graceful archway. A large window fills the space with natural light, while a stylish chandelier defines the perfect dining area. A convenient wall cut-out connects the dining room to the kitchen, creating an open, social atmosphere.
The spacious kitchen features stainless steel appliances, ample cabinet and pantry space, and a sliding glass door leading to the back porch. A neatly tucked-away stacked washer and dryer add convenience, while a ceiling fan with integrated lighting ensures bright and comfortable cooking conditions.
Downstairs, you’ll find a partially finished basement with a half bath, recently painted waterproofed walls, and a high-efficiency heating system installed within the last three years—keeping the home cozy year-round.
Upstairs, the home offers two bedrooms and a full bath. The primary bedroom boasts generous closet space, three large windows for plenty of natural light, and a ceiling fan. The second bedrooms walls are made of wood paneling and thick carpeting allowing for a warm cozy feel. The full bathroom includes a jacuzzi-style tub and shower with glass sliding doors for both comfort and convenience.
Step outside and discover a backyard that’s truly one of a kind on this block. A beautiful, spacious fenced-in patio/deck that overlooks a small, peaceful stream, offering the perfect outdoor retreat. In the evenings, a large, illuminated pine tree casts a warm, cozy glow—creating a magical ambiance ideal for relaxing or hosting gatherings with family and friends.
With its thoughtful updates, warm character, and inviting indoor and outdoor spaces, this home is ready for its next owner to move in and enjoy!
Contact an agent
Home facts
- Year built:1930
- Listing ID #:PADE2101992
- Added:57 day(s) ago
- Updated:December 17, 2025 at 12:58 AM
Rooms and interior
- Bedrooms:2
- Total bathrooms:2
- Full bathrooms:1
- Half bathrooms:1
Heating and cooling
- Cooling:Window Unit(s)
- Heating:Hot Water, Natural Gas
Structure and exterior
- Roof:Flat
- Year built:1930
Schools
- High school:PENN WOOD HIGH SCHOOL - GREEN AVE CAMPUS
- Middle school:PENN WOOD
Utilities
- Water:Public
- Sewer:Public Sewer
Finances and disclosures
- Price:$190,000
- Tax amount:$1,093 (2024)
New listings near 722 Yeadon Ave
- New
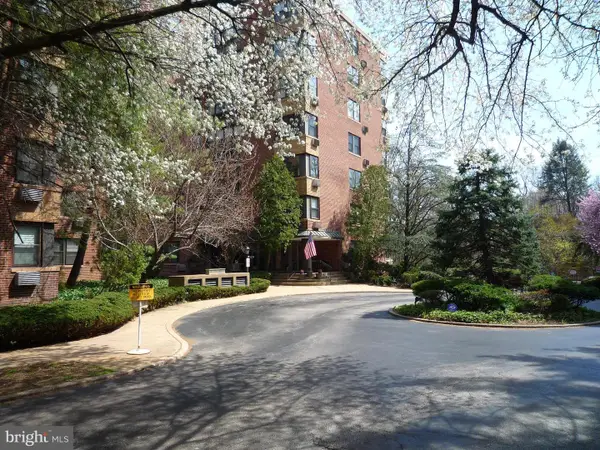 $170,000Active2 beds 1 baths983 sq. ft.
$170,000Active2 beds 1 baths983 sq. ft.80 Baltimore Avenue #b-607, LANSDOWNE, PA 19050
MLS# PADE2105390Listed by: KELLER WILLIAMS MAIN LINE - New
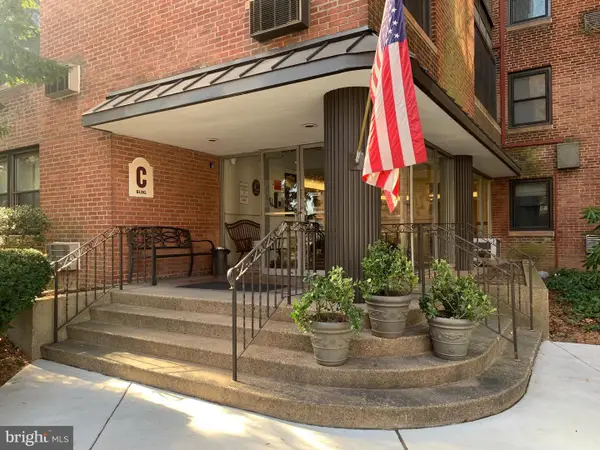 $130,000Active1 beds 1 baths772 sq. ft.
$130,000Active1 beds 1 baths772 sq. ft.80 W Baltimore Ave #c607, LANSDOWNE, PA 19050
MLS# PADE2104264Listed by: RE/MAX HOMETOWN REALTORS 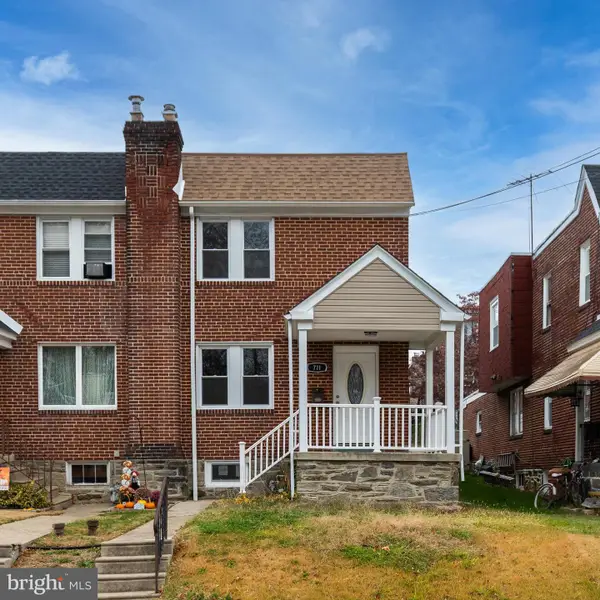 $285,000Active3 beds 2 baths1,290 sq. ft.
$285,000Active3 beds 2 baths1,290 sq. ft.711 Yeadon Ave, LANSDOWNE, PA 19050
MLS# PADE2104476Listed by: RE/MAX EDGE- New
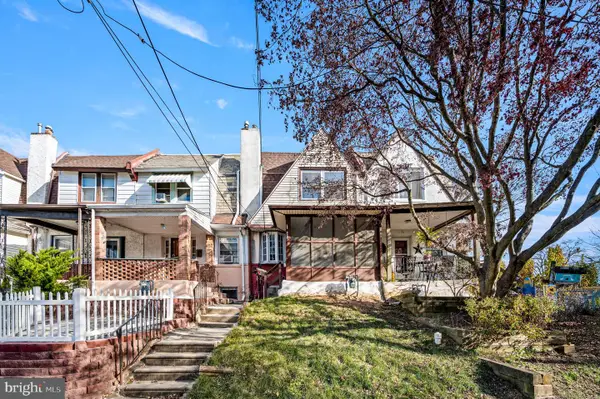 $210,000Active3 beds 1 baths1,188 sq. ft.
$210,000Active3 beds 1 baths1,188 sq. ft.209 Wabash Ave, LANSDOWNE, PA 19050
MLS# PADE2105374Listed by: COMPASS PENNSYLVANIA, LLC - New
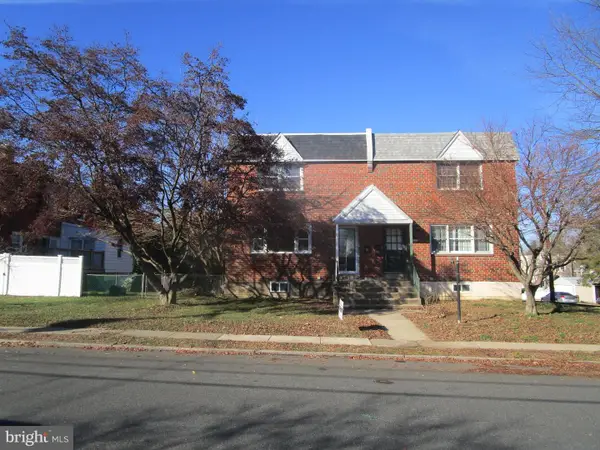 $315,000Active4 beds 3 baths2,144 sq. ft.
$315,000Active4 beds 3 baths2,144 sq. ft.135 Drexel Ave, LANSDOWNE, PA 19050
MLS# PADE2105314Listed by: CHAMBERLAIN + RYAN REAL ESTATE LLC - New
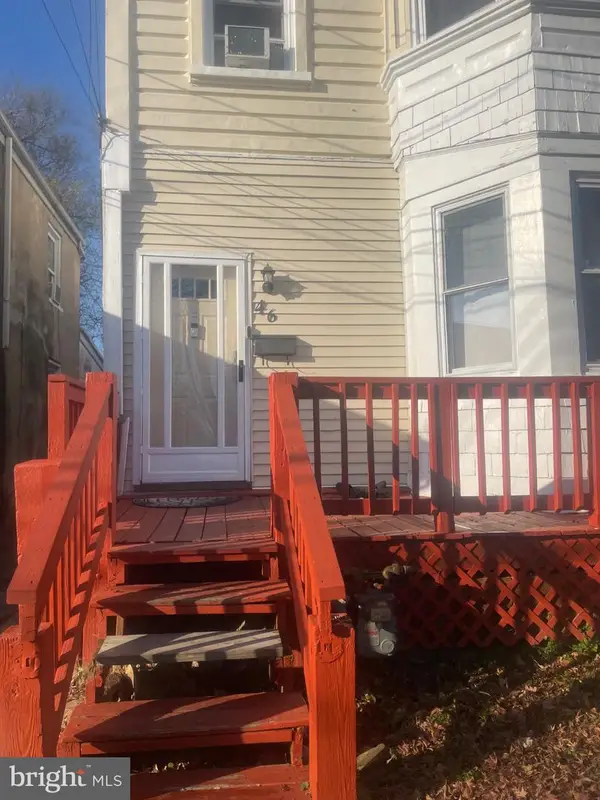 $220,000Active3 beds 1 baths1,098 sq. ft.
$220,000Active3 beds 1 baths1,098 sq. ft.46 S Maple Ave, LANSDOWNE, PA 19050
MLS# PADE2105152Listed by: WHITNEY SIMS REALTY LLC 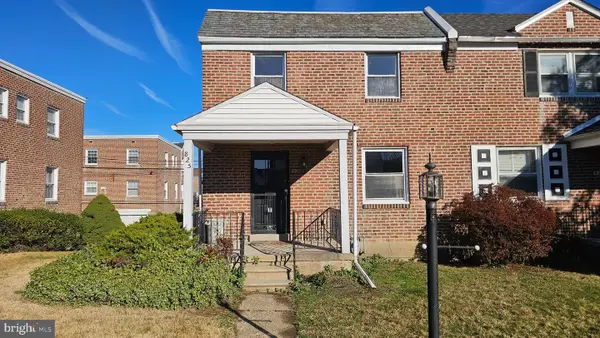 $280,000Active3 beds 2 baths1,280 sq. ft.
$280,000Active3 beds 2 baths1,280 sq. ft.825 Laurel Rd, LANSDOWNE, PA 19050
MLS# PADE2105010Listed by: PRIME REALTY PARTNERS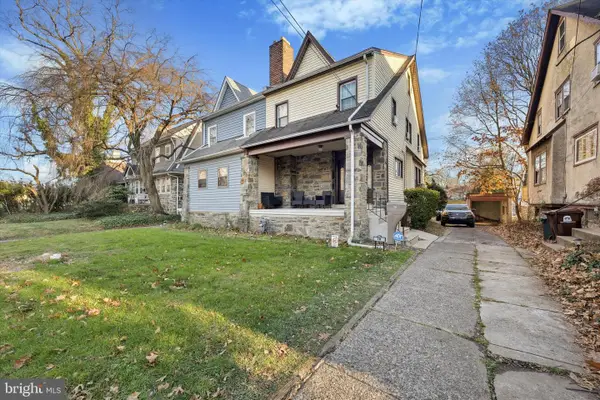 $249,900Active4 beds 2 baths1,631 sq. ft.
$249,900Active4 beds 2 baths1,631 sq. ft.78 W Marshall Rd, LANSDOWNE, PA 19050
MLS# PADE2104580Listed by: COMPASS PENNSYLVANIA, LLC- Open Sat, 11am to 1pm
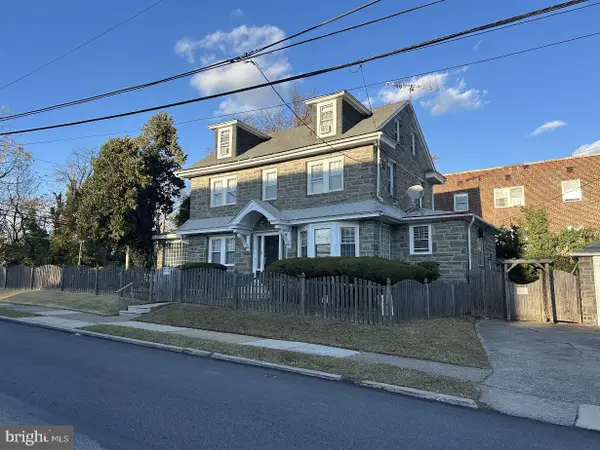 $569,990Active4 beds -- baths2,033 sq. ft.
$569,990Active4 beds -- baths2,033 sq. ft.1806 Garrett Rd, LANSDOWNE, PA 19050
MLS# PADE2104202Listed by: PERFECT PLACE REAL ESTATE CO. - Open Sat, 11am to 1pm
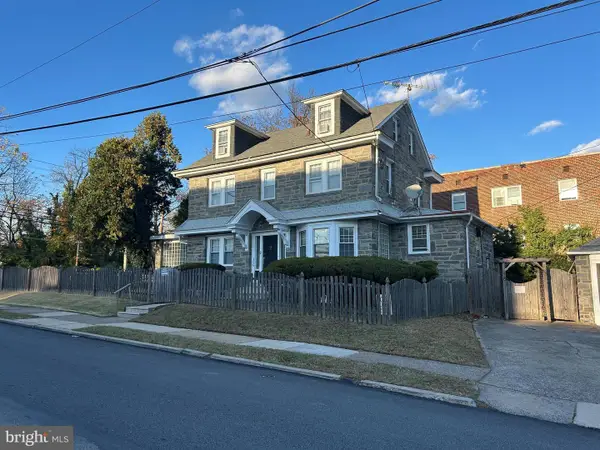 $569,990Active4 beds 3 baths2,033 sq. ft.
$569,990Active4 beds 3 baths2,033 sq. ft.1806 Garrett Rd, LANSDOWNE, PA 19050
MLS# PADE2102580Listed by: PERFECT PLACE REAL ESTATE CO.
