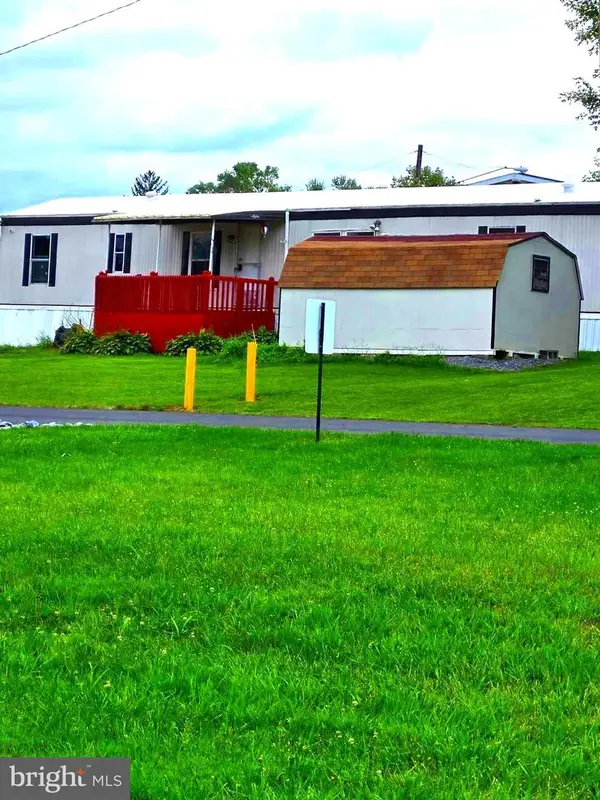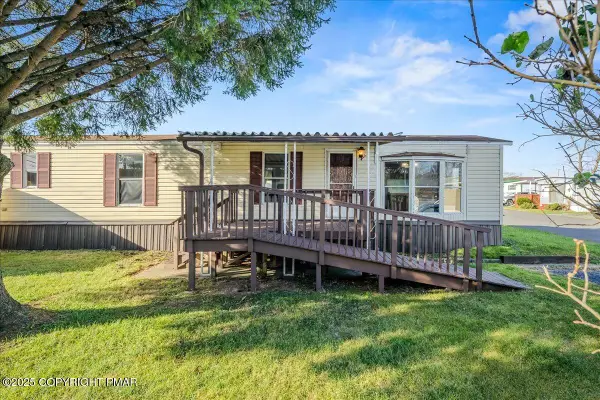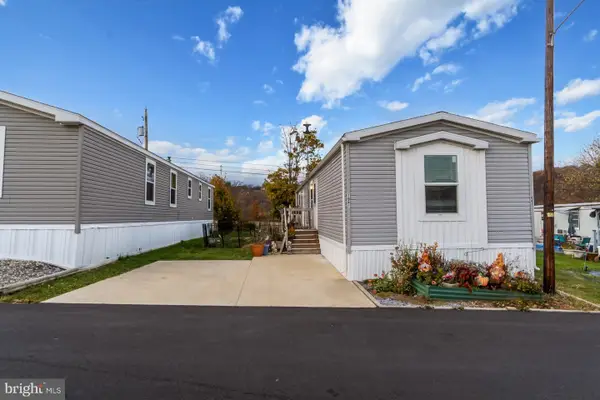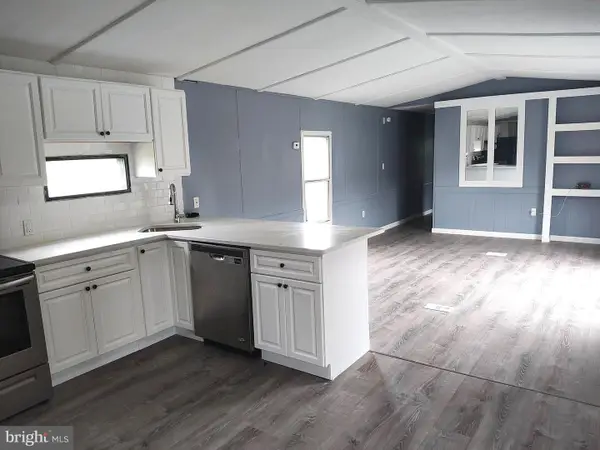1110 Greenbriar Ln, Laurys Station, PA 18059
Local realty services provided by:Better Homes and Gardens Real Estate GSA Realty
Listed by: jane s schiff
Office: howard hanna the frederick group
MLS#:PALH2013938
Source:BRIGHTMLS
Price summary
- Price:$474,900
- Price per sq. ft.:$229.09
About this home
Welcome to 1110 Greenbriar Lane – a beautiful four-bedroom, 2.5-bath
colonial in the desirable Wynnewood Terrace neighborhood of North
Whitehall Township, within the acclaimed Parkland School District. From
the moment you step inside, you’ll feel right at home. The main level
features gleaming hardwood floors, a spacious living room, a formal dining
room, and an eat-in kitchen that opens to a large deck overlooking the
oversized lot—perfect for entertaining or relaxing outdoors. The cozy
family room with a fireplace adds warmth and charm. Upstairs, you’ll find
four comfortable bedrooms, including a primary suite with a private bath,
along with an additional full hall bath. The lower level offers great
potential for future living space with a 15x14 covered patio—just waiting for
your personal touch. Don’t miss this opportunity to make 1110 Greenbriar
Lane your new home!
This property is made available through Saucon Valley Auction Company.
Seller is entertaining terrific offers prior to the auction date being finalized.
Check with your agent for more details.
Contact an agent
Home facts
- Year built:1989
- Listing ID #:PALH2013938
- Added:44 day(s) ago
- Updated:December 29, 2025 at 02:34 PM
Rooms and interior
- Bedrooms:4
- Total bathrooms:3
- Full bathrooms:2
- Half bathrooms:1
- Living area:2,073 sq. ft.
Heating and cooling
- Cooling:Central A/C
- Heating:Forced Air, Oil
Structure and exterior
- Year built:1989
- Building area:2,073 sq. ft.
- Lot area:0.5 Acres
Utilities
- Water:Well
- Sewer:Public Sewer
Finances and disclosures
- Price:$474,900
- Price per sq. ft.:$229.09
- Tax amount:$5,671 (2025)
New listings near 1110 Greenbriar Ln
 $59,000Active3 beds 2 baths
$59,000Active3 beds 2 baths1021 Aspen St, LAURYS STATION, PA 18059
MLS# PALH2014146Listed by: LPT REALTY, LLC $55,000Active2 beds 1 baths924 sq. ft.
$55,000Active2 beds 1 baths924 sq. ft.1074 Birch Street, Laurys Station, PA 18059
MLS# PM-137312Listed by: COLDWELL BANKER HEARTHSIDE POCONO $79,999Active3 beds 2 baths990 sq. ft.
$79,999Active3 beds 2 baths990 sq. ft.1041 Dogwood St, LAURYS STATION, PA 18059
MLS# PALH2013838Listed by: KELLER WILLIAMS REAL ESTATE - BETHLEHEM $68,500Active3 beds 2 baths
$68,500Active3 beds 2 baths1021 Aspen St, LAURYS STATION, PA 18059
MLS# PALH2013010Listed by: EVERYHOME REALTORS
