1025 Harmony Hl, LEBANON, PA 17046
Local realty services provided by:Better Homes and Gardens Real Estate Maturo
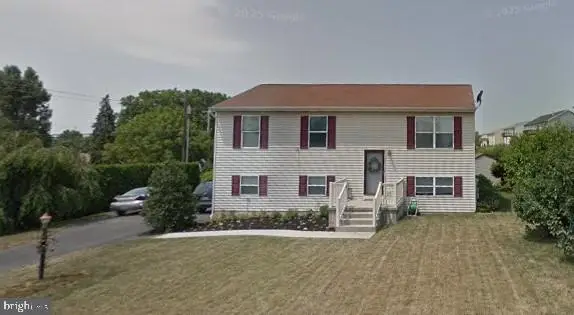
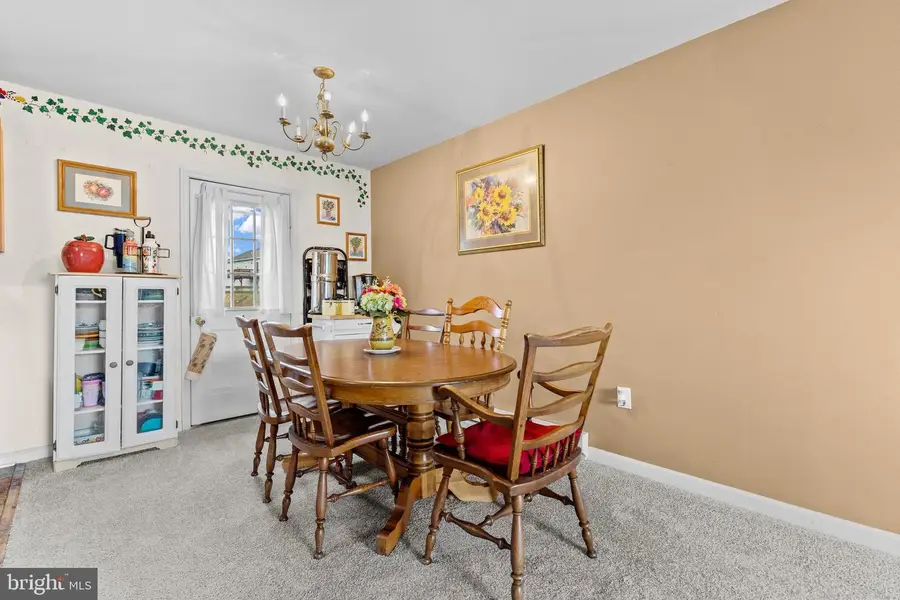
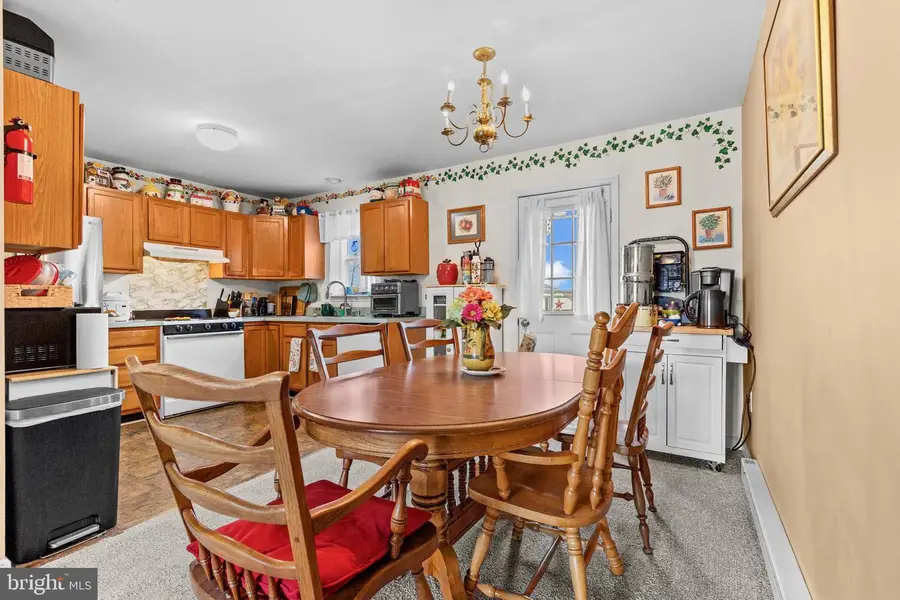
1025 Harmony Hl,LEBANON, PA 17046
$330,000
- 5 Beds
- 3 Baths
- 1,040 sq. ft.
- Single family
- Pending
Listed by:tiffany n kadri noma
Office:nexthome dream seekers realty)
MLS#:PALN2018274
Source:BRIGHTMLS
Price summary
- Price:$330,000
- Price per sq. ft.:$317.31
About this home
Step into this stunning 5-bedroom, 2.5-bathroom bi-level beauty that perfectly combines style and functionality! Featuring an open floor plan, this home is designed for modern living. The spacious kitchen and living room are perfect for hosting gatherings or enjoying family time.
Your main bedroom retreat boasts its own full bath, offering comfort and privacy. A brand-new roof and deck make outdoor entertaining a breeze, while the second level features a large one-car garage with extra storage space—ideal for organizing your life.
New roof added 2022 with a 50-year warranty that transferable.
Need flexibility? The two additional bedrooms and half bath on the lower level can easily transform into office space, a playroom, or guest quarters.
Don't miss out on this gem that's as functional as it is beautiful—schedule your showing today and make it yours!
Contact an agent
Home facts
- Year built:1999
- Listing Id #:PALN2018274
- Added:147 day(s) ago
- Updated:August 15, 2025 at 07:30 AM
Rooms and interior
- Bedrooms:5
- Total bathrooms:3
- Full bathrooms:2
- Half bathrooms:1
- Living area:1,040 sq. ft.
Heating and cooling
- Cooling:Central A/C
- Heating:Electric, Forced Air
Structure and exterior
- Year built:1999
- Building area:1,040 sq. ft.
- Lot area:0.23 Acres
Schools
- High school:CEDAR CREST
- Middle school:CEDAR CREST
- Elementary school:UNION CANAL
Utilities
- Water:Public
- Sewer:Public Sewer
Finances and disclosures
- Price:$330,000
- Price per sq. ft.:$317.31
- Tax amount:$3,582 (2024)
New listings near 1025 Harmony Hl
- Coming Soon
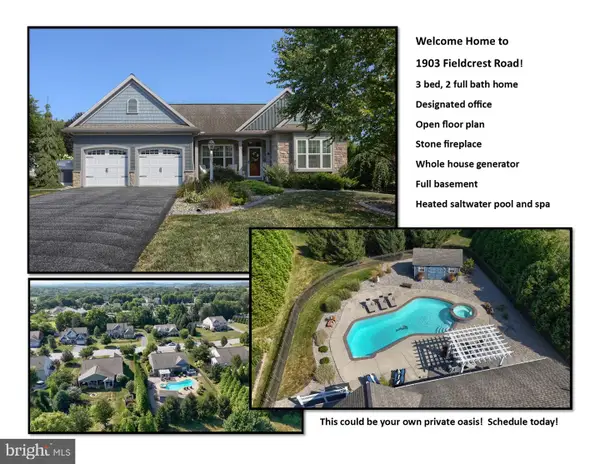 $575,000Coming Soon3 beds 2 baths
$575,000Coming Soon3 beds 2 baths1903 Fieldcrest Rd, LEBANON, PA 17042
MLS# PALN2022228Listed by: HOWARD HANNA KRALL REAL ESTATE - Coming Soon
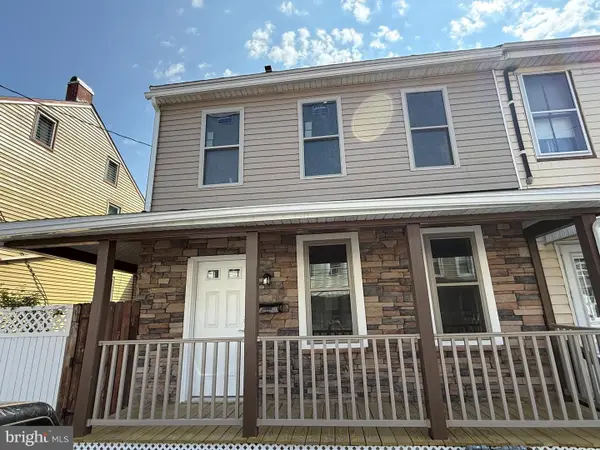 $229,000Coming Soon2 beds 1 baths
$229,000Coming Soon2 beds 1 baths330 N 11th St, LEBANON, PA 17046
MLS# PALN2022240Listed by: IRON VALLEY REAL ESTATE - New
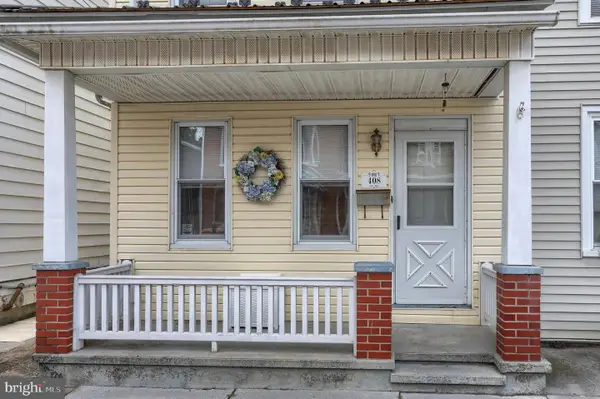 $165,000Active3 beds 1 baths1,154 sq. ft.
$165,000Active3 beds 1 baths1,154 sq. ft.408 Canal St, LEBANON, PA 17046
MLS# PALN2022278Listed by: GACONO REAL ESTATE LLC - New
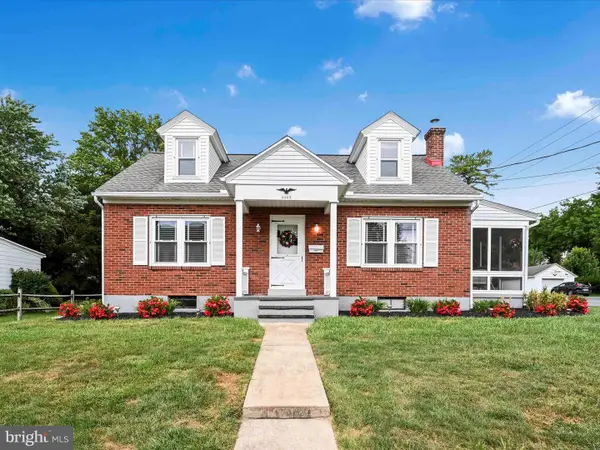 $249,900Active4 beds 2 baths1,758 sq. ft.
$249,900Active4 beds 2 baths1,758 sq. ft.2403 Guilford St, LEBANON, PA 17046
MLS# PALN2022258Listed by: BERKSHIRE HATHAWAY HOMESERVICES HOMESALE REALTY - New
 $450,000Active4 beds 3 baths2,420 sq. ft.
$450,000Active4 beds 3 baths2,420 sq. ft.16 Barberry Ln, LEBANON, PA 17042
MLS# PALN2022256Listed by: HOWARD HANNA KRALL REAL ESTATE - New
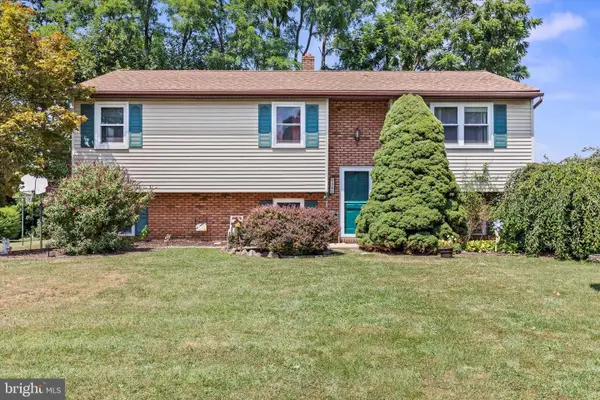 $285,000Active4 beds 3 baths1,380 sq. ft.
$285,000Active4 beds 3 baths1,380 sq. ft.362 Oaklyn Rd, LEBANON, PA 17042
MLS# PALN2022252Listed by: IRON VALLEY REAL ESTATE OF CENTRAL PA 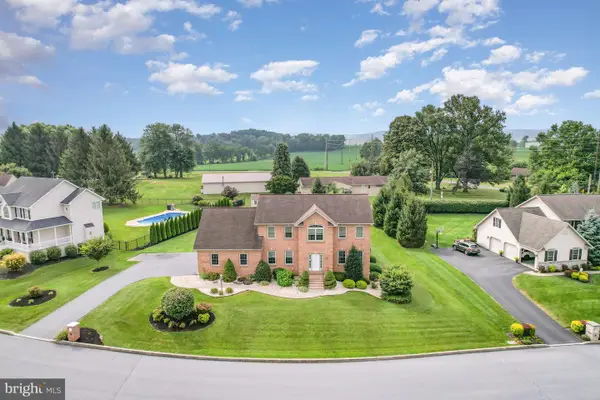 $540,000Pending4 beds 3 baths2,994 sq. ft.
$540,000Pending4 beds 3 baths2,994 sq. ft.408 Clays Crossing, LEBANON, PA 17042
MLS# PALN2022220Listed by: RE/MAX CORNERSTONE- Coming Soon
 $130,000Coming Soon5 beds 1 baths
$130,000Coming Soon5 beds 1 baths542 Weidman St, LEBANON, PA 17046
MLS# PALN2022246Listed by: SUBURBAN REALTY - Coming Soon
 $199,900Coming Soon4 beds 2 baths
$199,900Coming Soon4 beds 2 baths530 Lehman St, LEBANON, PA 17046
MLS# PALN2022136Listed by: FOR SALE BY OWNER PLUS, REALTORS - HERSHEY - New
 $1,250,000Active4 beds 3 baths6,041 sq. ft.
$1,250,000Active4 beds 3 baths6,041 sq. ft.1115 S Lincoln Ave, LEBANON, PA 17042
MLS# PALN2022176Listed by: HOWARD HANNA KRALL REAL ESTATE
