1076 Alden Way, LEBANON, PA 17042
Local realty services provided by:Better Homes and Gardens Real Estate Reserve
1076 Alden Way,LEBANON, PA 17042
$489,000
- 3 Beds
- 3 Baths
- 2,576 sq. ft.
- Single family
- Active
Listed by:maxine l. brandt
Office:re/max pinnacle
MLS#:PALN2022206
Source:BRIGHTMLS
Price summary
- Price:$489,000
- Price per sq. ft.:$189.83
- Monthly HOA dues:$26
About this home
Welcome to Alden Place, a community where comfort and lifestyle come together in this beautifully maintained and stunning former builder’s model home. Lightly lived in as a second residence, the property feels like new and is filled with thoughtful upgrades and timeless charm. Step inside to an open-concept layout designed for both elegance and practicality. The spacious living and dining areas offer multiple seating options and a cozy gas fireplace -framed by built-in shelving—perfect for gatherings or quiet evenings at home. The chef’s kitchen is a showstopper with a large walk-in pantry, gas cooking, quartz counter tops, center island with breakfast bar, concealed trash receptacles, and abundant storage. The primary suite offers a relaxing retreat with a custom walk-in closet and a spa-inspired bath featuring an upgraded tiled shower. A second bedroom filled with natural sunlight, private office, and convenient laundry area complete the main floor. Guests will love the finished lower level, which boasts a bedroom, full bath, and a spacious recreation room (pool table is negotiable). Entertain with ease with the lower level kitchenette, complete with a bar, beverage cooler, and sink. Outdoor living is equally inviting, with a maintenance-free deck, a covered lower patio, and a welcoming front porch. Additional features including engineered hardwood flooring, keyless entry, a two-car garage, built in shed, efficient gas heat, and smart-home technology -control lighting, and window shades from your phone.
At Alden Place, a premier 55+ land lease community where you can build the lifestyle you’ve dreamed of with optional membership to the community center, offering an indoor pool and spa, fitness room, billiards, ballroom, and daily activities. The community adjoins scenic rails to trails for walking and biking and includes two peaceful catch-and-release ponds. Conveniently located near major highways and the turnpike,
This home blends beauty, function, and location in one perfect package.
Contact an agent
Home facts
- Year built:2017
- Listing ID #:PALN2022206
- Added:2 day(s) ago
- Updated:August 29, 2025 at 01:43 PM
Rooms and interior
- Bedrooms:3
- Total bathrooms:3
- Full bathrooms:3
- Living area:2,576 sq. ft.
Heating and cooling
- Cooling:Central A/C
- Heating:Forced Air, Natural Gas
Structure and exterior
- Roof:Composite, Shingle
- Year built:2017
- Building area:2,576 sq. ft.
- Lot area:0.25 Acres
Schools
- High school:CEDAR CREST
Utilities
- Water:Public
- Sewer:Public Sewer
Finances and disclosures
- Price:$489,000
- Price per sq. ft.:$189.83
New listings near 1076 Alden Way
- New
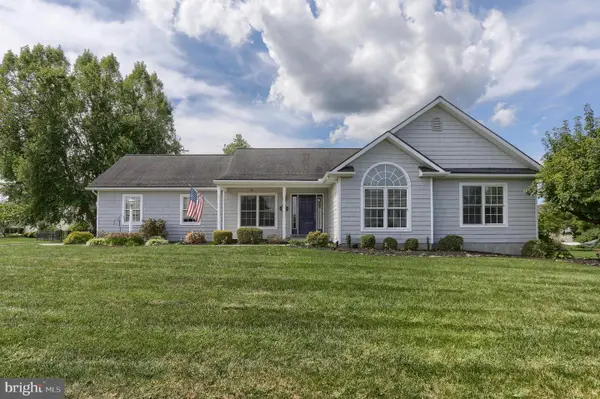 $415,000Active3 beds 3 baths3,025 sq. ft.
$415,000Active3 beds 3 baths3,025 sq. ft.87 Clover Dr, LEBANON, PA 17042
MLS# PALN2021216Listed by: HOWARD HANNA KRALL REAL ESTATE - New
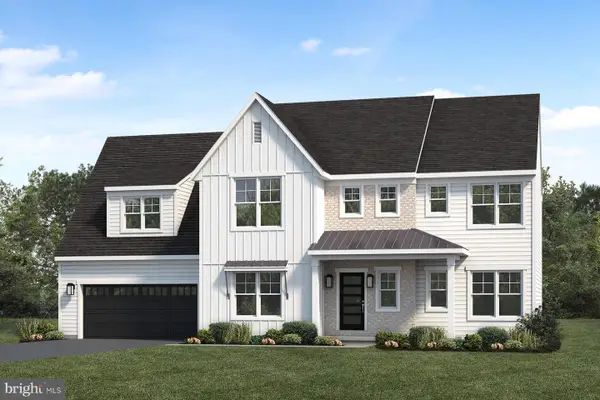 $656,900Active4 beds 3 baths3,085 sq. ft.
$656,900Active4 beds 3 baths3,085 sq. ft.124 Forge Dr, LEBANON, PA 17042
MLS# PALN2022514Listed by: TODAY'S REALTY - New
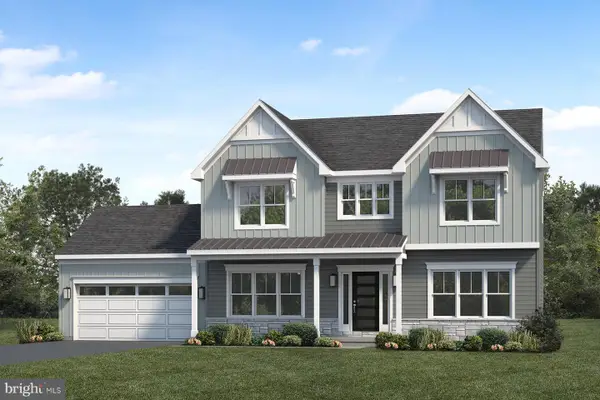 $572,800Active4 beds 3 baths2,171 sq. ft.
$572,800Active4 beds 3 baths2,171 sq. ft.148 Forge Dr, LEBANON, PA 17042
MLS# PALN2022518Listed by: TODAY'S REALTY - Coming Soon
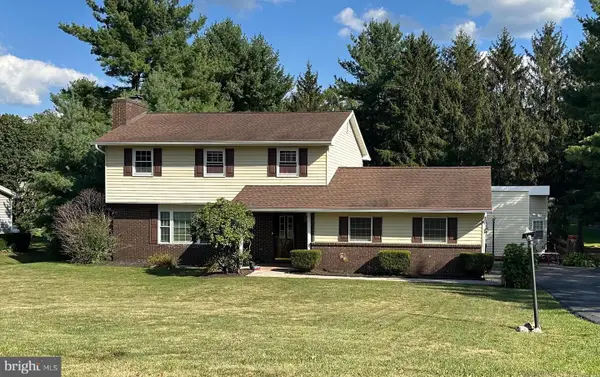 $469,900Coming Soon4 beds 3 baths
$469,900Coming Soon4 beds 3 baths152 Maple Ln, LEBANON, PA 17042
MLS# PALN2022530Listed by: COLDWELL BANKER REALTY - New
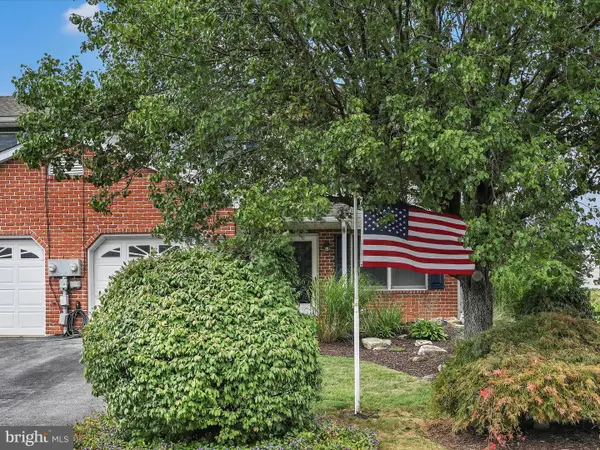 $274,900Active3 beds 2 baths1,636 sq. ft.
$274,900Active3 beds 2 baths1,636 sq. ft.150 Palm Ln, LEBANON, PA 17042
MLS# PALN2022024Listed by: IRON VALLEY REAL ESTATE - New
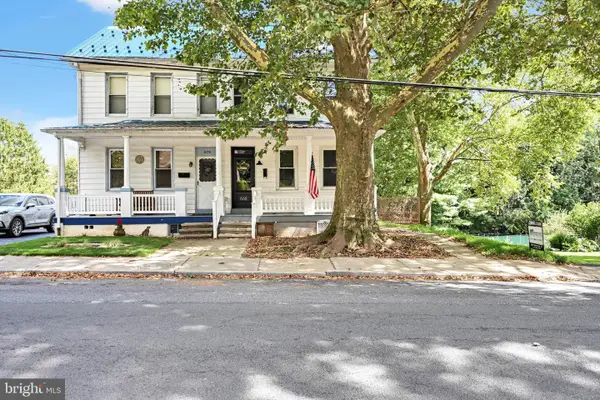 $240,000Active4 beds 2 baths1,789 sq. ft.
$240,000Active4 beds 2 baths1,789 sq. ft.668 N 3rd Ave, LEBANON, PA 17046
MLS# PALN2022494Listed by: BERING REAL ESTATE CO. - New
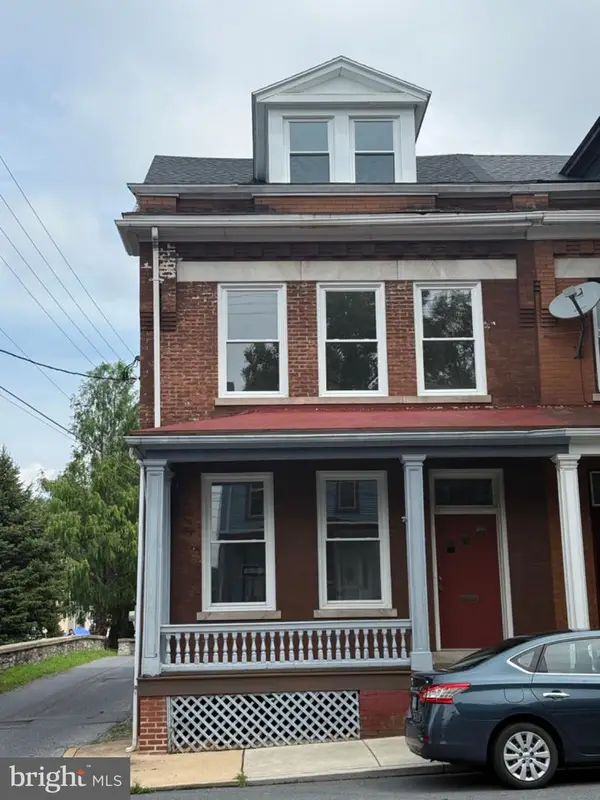 $238,600Active5 beds 2 baths2,271 sq. ft.
$238,600Active5 beds 2 baths2,271 sq. ft.Address Withheld By Seller, LEBANON, PA 17042
MLS# PALN2022444Listed by: BOLD REALTY - New
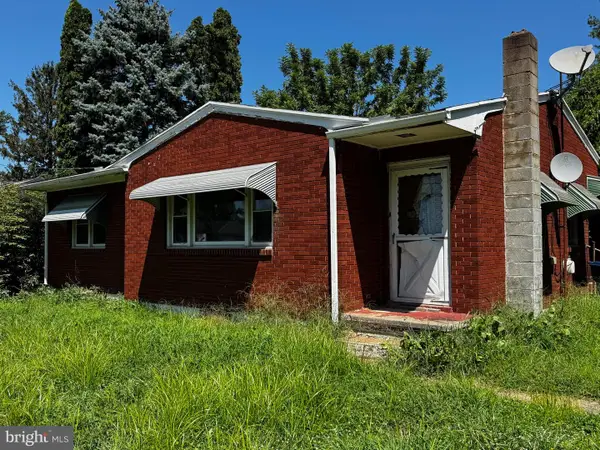 $200,000Active2 beds 2 baths1,730 sq. ft.
$200,000Active2 beds 2 baths1,730 sq. ft.2024 State Dr, LEBANON, PA 17042
MLS# PALN2022510Listed by: REICH REALTY - New
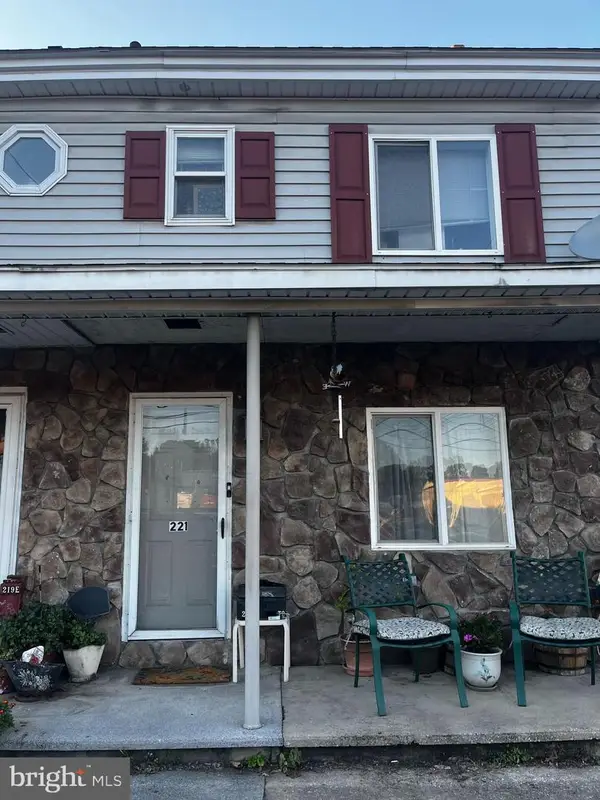 $140,000Active6 beds -- baths1,828 sq. ft.
$140,000Active6 beds -- baths1,828 sq. ft.221 E Cumberland St, LEBANON, PA 17042
MLS# PALN2022158Listed by: BERKSHIRE HATHAWAY HOMESERVICES HOMESALE REALTY - New
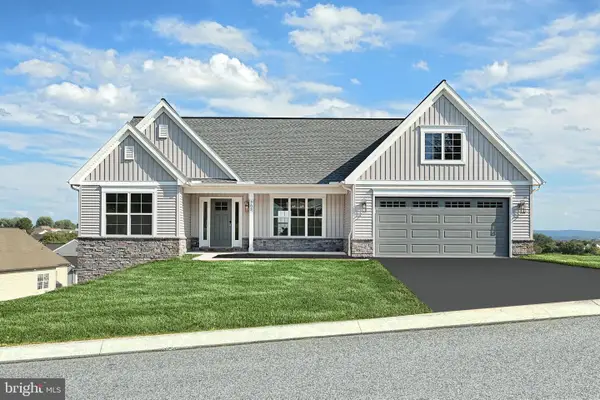 $542,700Active3 beds 2 baths2,166 sq. ft.
$542,700Active3 beds 2 baths2,166 sq. ft.565 Bella May Cir, LEBANON, PA 17046
MLS# PALN2022502Listed by: TODAY'S REALTY
