16 Aspen Way, Lebanon, PA 17046
Local realty services provided by:Better Homes and Gardens Real Estate Valley Partners
16 Aspen Way,Lebanon, PA 17046
$330,000
- 3 Beds
- 2 Baths
- - sq. ft.
- Single family
- Sold
Listed by: lizbeth suarez
Office: iron valley real estate
MLS#:PALN2022006
Source:BRIGHTMLS
Sorry, we are unable to map this address
Price summary
- Price:$330,000
About this home
Welcome to this beautifully maintained 3-bedroom ranch, offering 2 additional finished rooms in the basement, perfect for guest rooms, office space, or a home gym, plus a full bathroom and walk-out access. No HOA! Step inside to a spacious living room with ceramic tile floors that flow through the kitchen, hallway, and bathrooms. The kitchen features a brand-new gas stove, new microwave, dishwasher, in-sink garbage disposal, and a sliding door to the backyard—perfect for cooking, entertaining, and enjoying indoor-outdoor living. All main-level bedrooms include closets and plenty of natural light. The home features a 220-amp electric system, a new water heater (installed in 2024), and central air that cools both levels, including the basement.
You’ll find modern full bathrooms on the main floor with a double sink vanity, and another in the basement. The lower level also includes two finished rooms, a washer and dryer, and another sliding door leading to the backyard, ideal for relaxation or entertaining.
Enjoy the outdoors on the charming porch, and make use of the storage shed for tools or gardening equipment. The home’s exterior features low-maintenance vinyl siding, a side-entry garage, and an asphalt driveway with extra parking.
Set on a 0.28-acre lot, this home offers privacy and comfort while being conveniently close to local amenities. This isn’t just a house, it’s a place to call home.
Contact an agent
Home facts
- Year built:1999
- Listing ID #:PALN2022006
- Added:43 day(s) ago
- Updated:December 13, 2025 at 11:11 AM
Rooms and interior
- Bedrooms:3
- Total bathrooms:2
- Full bathrooms:2
Heating and cooling
- Cooling:Central A/C
- Heating:Central, Forced Air, Natural Gas
Structure and exterior
- Roof:Architectural Shingle
- Year built:1999
Schools
- High school:CEDAR CREST
- Middle school:CEDAR CREST
- Elementary school:EBENEZER
Utilities
- Water:Public
- Sewer:Public Sewer
Finances and disclosures
- Price:$330,000
- Tax amount:$156,000 (2024)
New listings near 16 Aspen Way
- New
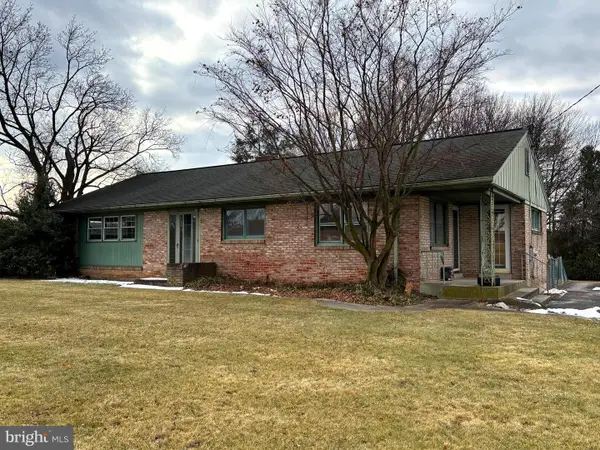 $400,000Active2 beds 2 baths1,462 sq. ft.
$400,000Active2 beds 2 baths1,462 sq. ft.1899 State Route 72 N, LEBANON, PA 17046
MLS# PALN2024048Listed by: SUBURBAN REALTY - New
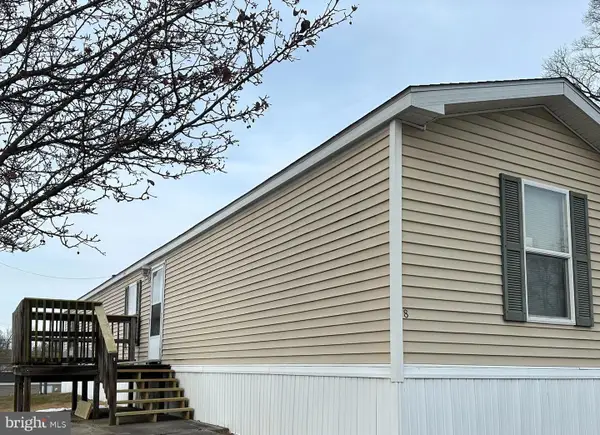 $65,000Active3 beds 2 baths952 sq. ft.
$65,000Active3 beds 2 baths952 sq. ft.472 S Lancaster Street ##8, LEBANON, PA 17046
MLS# PALN2023914Listed by: KELLER WILLIAMS REALTY - New
 $250,000Active3 beds 2 baths1,280 sq. ft.
$250,000Active3 beds 2 baths1,280 sq. ft.925 Reinoehl St, LEBANON, PA 17046
MLS# PALN2024040Listed by: BERKSHIRE HATHAWAY HOMESERVICES HOMESALE REALTY - Open Sat, 1 to 3pmNew
 $200,000Active3 beds 2 baths1,900 sq. ft.
$200,000Active3 beds 2 baths1,900 sq. ft.39 Mine Rd, LEBANON, PA 17042
MLS# PALN2024032Listed by: KINGSWAY REALTY - EPHRATA - New
 $250,000Active2 beds 1 baths848 sq. ft.
$250,000Active2 beds 1 baths848 sq. ft.610 Hill St, LEBANON, PA 17046
MLS# PALN2024020Listed by: KELLER WILLIAMS ELITE - New
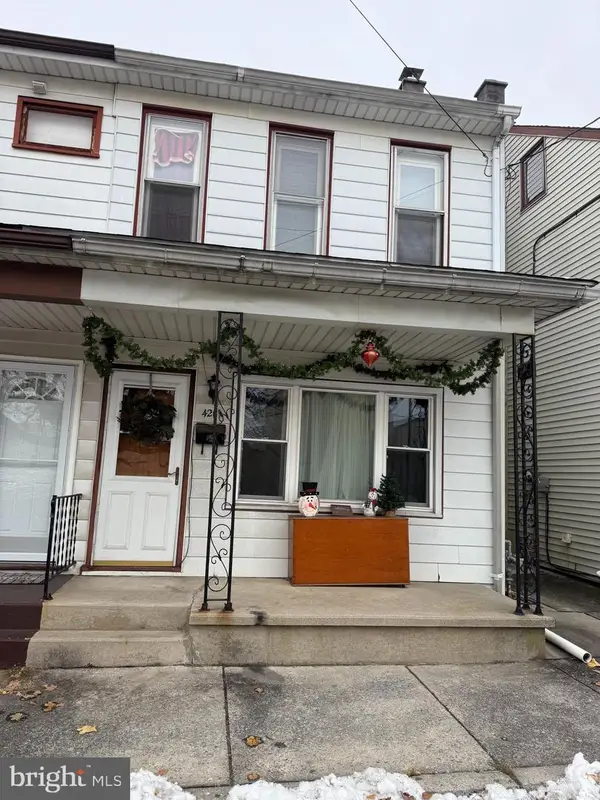 $174,900Active3 beds 1 baths1,170 sq. ft.
$174,900Active3 beds 1 baths1,170 sq. ft.421 N 22nd St, LEBANON, PA 17046
MLS# PALN2024004Listed by: IRON VALLEY REAL ESTATE - New
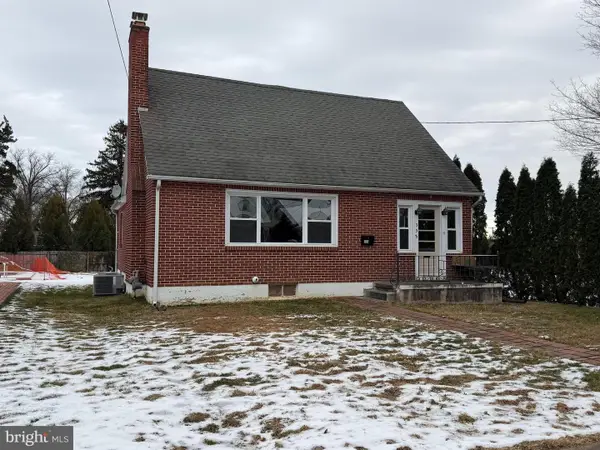 $239,000Active4 beds 2 baths1,665 sq. ft.
$239,000Active4 beds 2 baths1,665 sq. ft.333 E Locust St, LEBANON, PA 17042
MLS# PALN2023984Listed by: SUBURBAN REALTY - New
 $514,000Active2 beds 2 baths1,469 sq. ft.
$514,000Active2 beds 2 baths1,469 sq. ft.117 Blackford Blvd #111, LEBANON, PA 17042
MLS# PALN2023986Listed by: RE/MAX CORNERSTONE - New
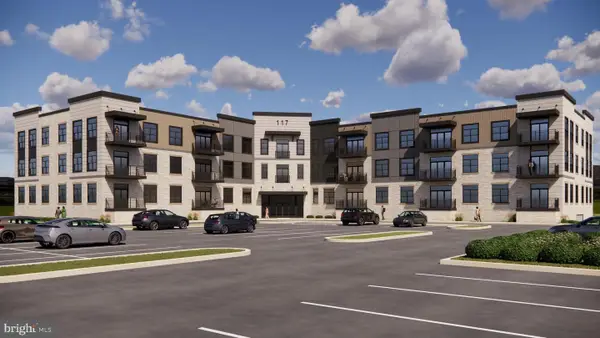 $519,000Active2 beds 2 baths1,469 sq. ft.
$519,000Active2 beds 2 baths1,469 sq. ft.117 Blackford Blvd #211, LEBANON, PA 17042
MLS# PALN2023988Listed by: RE/MAX CORNERSTONE - New
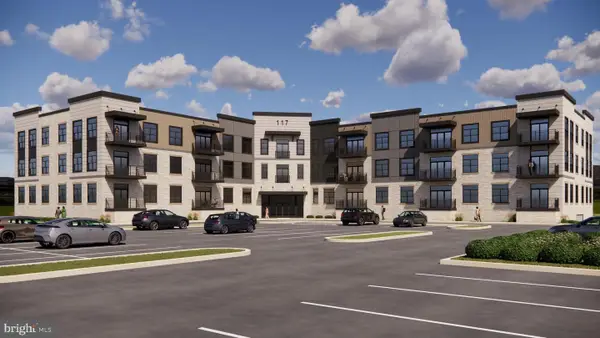 $524,000Active2 beds 2 baths1,469 sq. ft.
$524,000Active2 beds 2 baths1,469 sq. ft.117 Blackford Blvd #311, LEBANON, PA 17042
MLS# PALN2023990Listed by: RE/MAX CORNERSTONE
