2005 Greystone Dr, Lebanon, PA 17042
Local realty services provided by:Better Homes and Gardens Real Estate Cassidon Realty
2005 Greystone Dr,Lebanon, PA 17042
$245,000
- 3 Beds
- 3 Baths
- 1,276 sq. ft.
- Townhouse
- Pending
Listed by: tommy long
Office: howard hanna krall real estate
MLS#:PALN2023854
Source:BRIGHTMLS
Price summary
- Price:$245,000
- Price per sq. ft.:$192.01
- Monthly HOA dues:$90
About this home
**OPEN HOUSE — SATURDAY, DECEMBER 13th — 1PM TO 4PM** Clean and pristine. Come and see this turn-key townhome in the Oak Hills neighborhood of North Cornwall Township. The home has a spacious and comfortable layout, with a large kitchen and sizable dining area on the first floor, along with laundry and powder room. The upper level has three (3) bedrooms and two (2) full bathrooms. The home comes with matching stainless steel appliances in the kitchen, and new washer and dryer. Recent upgrades include a new furnace (2024), new central A/C (2024), brand new flooring and carpet (2025), a fresh coat of paint throughout the entire home (2025), and the deck floor has been replaced with durable composite material. The large, clean basement has a poured concrete foundation and is a useful area for storage, or could be finished for additional living space. The home has a small garage and two parking spaces in the driveway. *Please note that the mini-garage is 7 feet deep and cannot fit a full-size vehicle. The garage is ideal for storage of personal belongings, trash cans, and could also fit multiple motorcycles, bicycles, mopeds, etc. The HOA is an affordable $90/month and includes lawn maintenance, snow removal, and trash services. This home is in excellent condition and can be purchased with confidence. Seize your moment!
Contact an agent
Home facts
- Year built:2002
- Listing ID #:PALN2023854
- Added:43 day(s) ago
- Updated:January 08, 2026 at 08:34 AM
Rooms and interior
- Bedrooms:3
- Total bathrooms:3
- Full bathrooms:2
- Half bathrooms:1
- Living area:1,276 sq. ft.
Heating and cooling
- Cooling:Central A/C
- Heating:Forced Air, Natural Gas
Structure and exterior
- Year built:2002
- Building area:1,276 sq. ft.
- Lot area:0.05 Acres
Schools
- High school:CEDAR CREST
- Middle school:CEDAR CREST
- Elementary school:EBENEZER
Utilities
- Water:Public
- Sewer:Public Sewer
Finances and disclosures
- Price:$245,000
- Price per sq. ft.:$192.01
- Tax amount:$3,025 (2025)
New listings near 2005 Greystone Dr
- Coming Soon
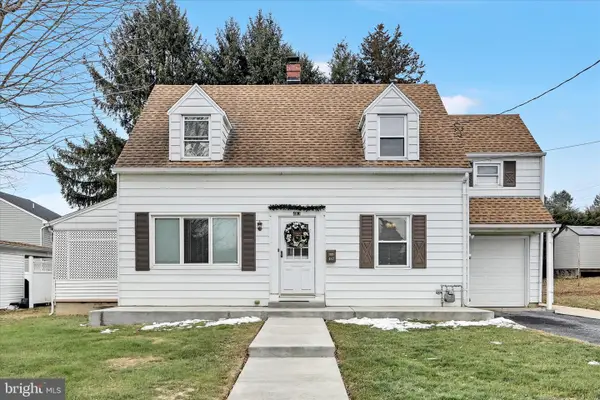 $265,950Coming Soon3 beds 1 baths
$265,950Coming Soon3 beds 1 baths483 Beechwood Ave, LEBANON, PA 17042
MLS# PALN2024166Listed by: KELLER WILLIAMS REALTY - New
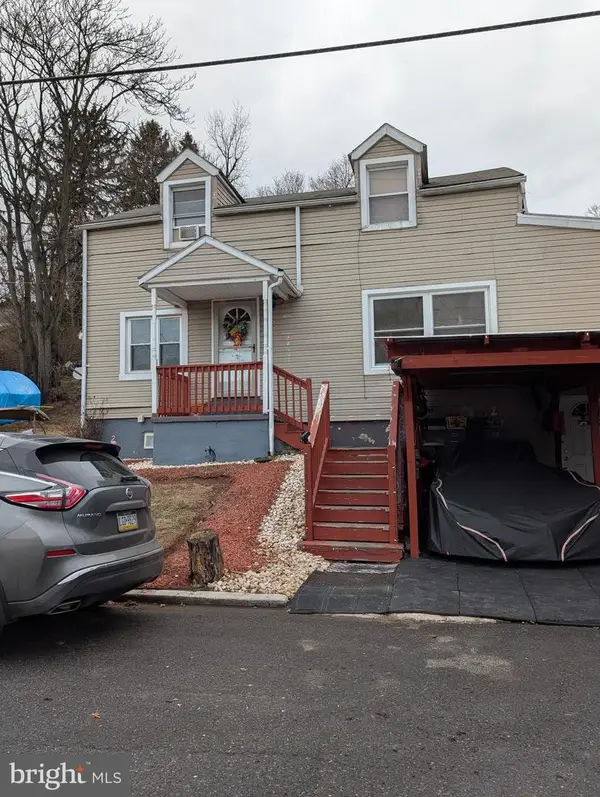 $284,900Active4 beds 3 baths2,506 sq. ft.
$284,900Active4 beds 3 baths2,506 sq. ft.575 Reinoehl St, LEBANON, PA 17046
MLS# PALN2024250Listed by: FATHOM REALTY - Open Sun, 11am to 1pmNew
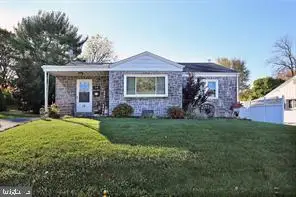 $320,000Active3 beds 3 baths2,134 sq. ft.
$320,000Active3 beds 3 baths2,134 sq. ft.19 Klein Ave, LEBANON, PA 17042
MLS# PALN2024232Listed by: NEXTHOME CAPITAL REALTY - New
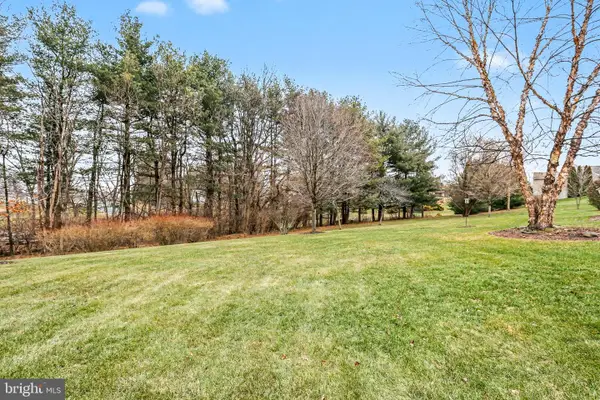 $79,900Active0.67 Acres
$79,900Active0.67 Acres869 Water Edge Ct L-0062 Ct, LEBANON, PA 17046
MLS# PALN2024236Listed by: COLDWELL BANKER REALTY - New
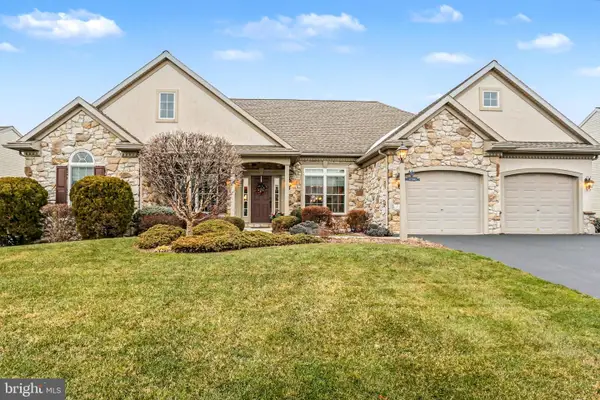 $430,000Active3 beds 2 baths2,613 sq. ft.
$430,000Active3 beds 2 baths2,613 sq. ft.905 Walnut Crest Dr L-0064 Dr, LEBANON, PA 17046
MLS# PALN2024220Listed by: COLDWELL BANKER REALTY - New
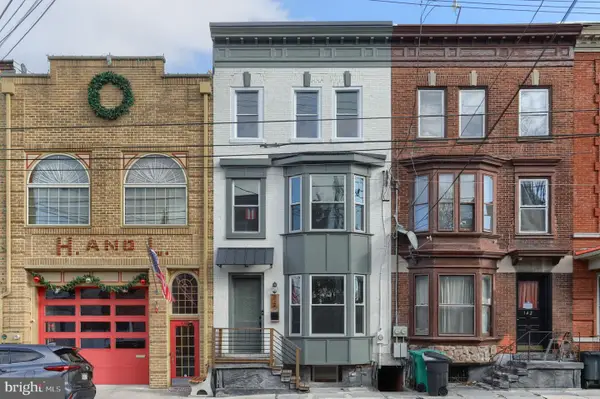 $245,000Active5 beds 2 baths2,044 sq. ft.
$245,000Active5 beds 2 baths2,044 sq. ft.140 S 8th St, LEBANON, PA 17042
MLS# PALN2024212Listed by: IRON VALLEY REAL ESTATE - New
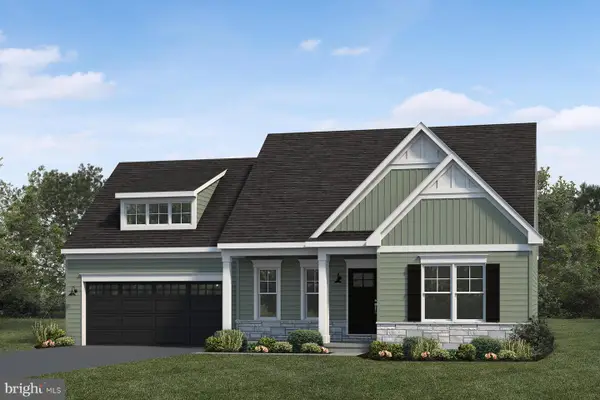 $466,300Active2 beds 2 baths1,507 sq. ft.
$466,300Active2 beds 2 baths1,507 sq. ft.607 Lilliana Dr, LEBANON, PA 17046
MLS# PALN2024218Listed by: TODAY'S REALTY - New
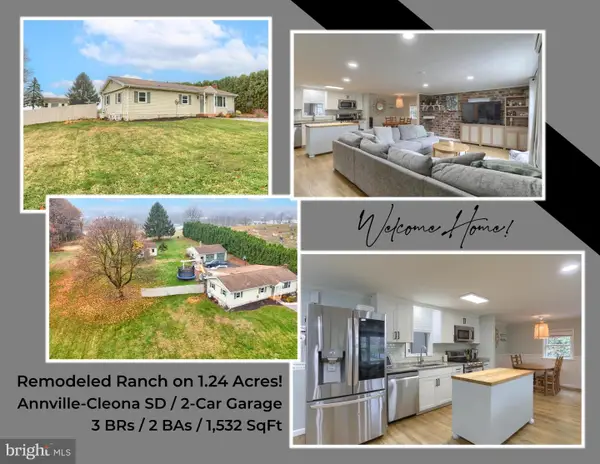 $299,900Active3 beds 2 baths1,532 sq. ft.
$299,900Active3 beds 2 baths1,532 sq. ft.950 N Mill St, LEBANON, PA 17046
MLS# PALN2024192Listed by: HOWARD HANNA KRALL REAL ESTATE - Coming Soon
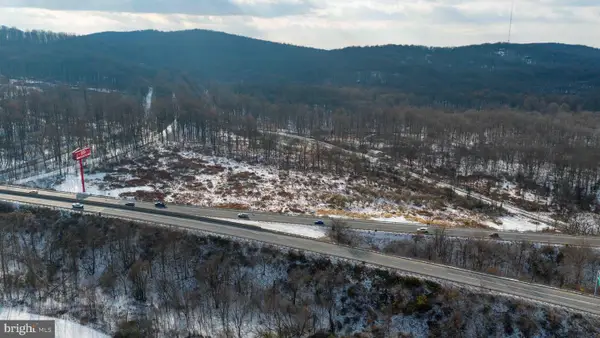 $975,000Coming Soon-- Acres
$975,000Coming Soon-- AcresOld Mine Rd, LEBANON, PA 17042
MLS# PALN2023602Listed by: BERKSHIRE HATHAWAY HOMESERVICES HOMESALE REALTY - Coming Soon
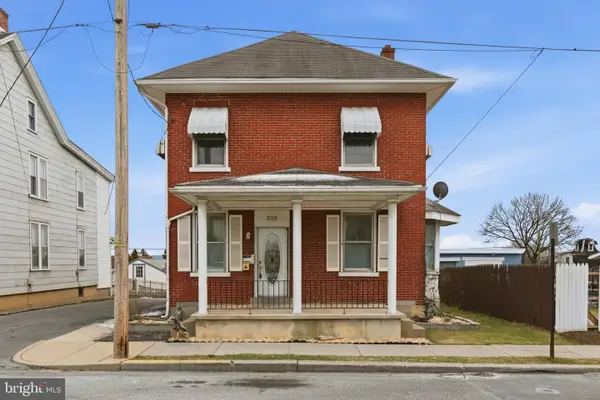 $189,999Coming Soon4 beds 2 baths
$189,999Coming Soon4 beds 2 baths626 Hill St, LEBANON, PA 17046
MLS# PALN2024206Listed by: ELITE REAL ESTATE PROFESSIONALS
