2010 Allegheny Ave, Lebanon, PA 17042
Local realty services provided by:Better Homes and Gardens Real Estate Maturo
2010 Allegheny Ave,Lebanon, PA 17042
$255,000
- 3 Beds
- 1 Baths
- 1,452 sq. ft.
- Single family
- Pending
Listed by: shawn w. koppenhaver
Office: howard hanna krall real estate
MLS#:PALN2023526
Source:BRIGHTMLS
Price summary
- Price:$255,000
- Price per sq. ft.:$175.62
About this home
✨Opportunity knocks! Move-in ready and beautifully updated, this charming Cape Cod-style home offers first-floor living with a primary bedroom and full bath on the main level. <b>Enjoy peace of mind with a brand-new roof (2025), complete remodel (2021), and newer HVAC with central A/C. </b> Step inside to your comfy living room with plenty of space to relax with a book📖 or watch some TV📺 with your feet up after a long day. Your bright, modern kitchen is accented by a modern linear mosaic stone backsplash and includes all appliances and a pass-through window to your spacious family room, making entertaining a breeze🍽️. Or enjoy a formal dinner in the adjacent dining room. Two additional bedrooms upstairs add flexibility for guests or a home office. The full basement offers excellent storage and a clean and easily accessible laundry area (washer and dryer included). Enjoy outdoor leisure on the large, low-profile, composite deck overlooking the flat, professionally landscaped backyard🌳. There is off-street parking in the rear, a tool shed for your projects, and a covered front porch to decorate. This meticulously cared-for home sits on an easy-to-care for lot, in a serene neighborhood yet is conveniently located within walking distance of Weis Grocery Store and is a short distance to Walmart, Cedar Grill, A&M Pizza, Dairy Queen, and more. Just minutes to Lebanon and Myerstown, this home truly has it all. Don’t miss your chance to be a homeowner!🏡 Contact an agent today to schedule a private tour!
Contact an agent
Home facts
- Year built:1947
- Listing ID #:PALN2023526
- Added:46 day(s) ago
- Updated:December 17, 2025 at 10:50 AM
Rooms and interior
- Bedrooms:3
- Total bathrooms:1
- Full bathrooms:1
- Living area:1,452 sq. ft.
Heating and cooling
- Cooling:Ceiling Fan(s), Central A/C
- Heating:Electric, Forced Air
Structure and exterior
- Roof:Composite, Shingle
- Year built:1947
- Building area:1,452 sq. ft.
- Lot area:0.14 Acres
Schools
- High school:CEDAR CREST
- Middle school:CEDAR CREST
Utilities
- Water:Public
- Sewer:On Site Septic
Finances and disclosures
- Price:$255,000
- Price per sq. ft.:$175.62
- Tax amount:$2,891 (2025)
New listings near 2010 Allegheny Ave
- New
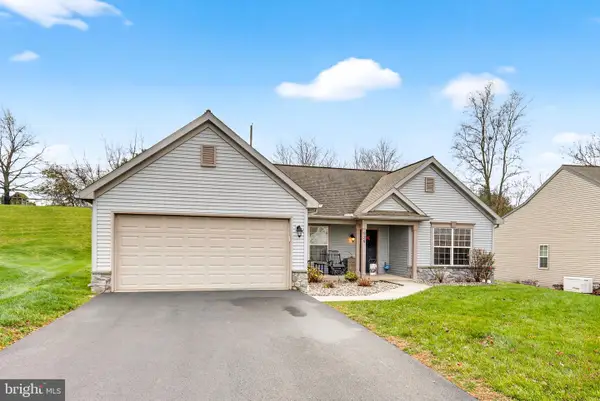 $399,900Active3 beds 2 baths1,378 sq. ft.
$399,900Active3 beds 2 baths1,378 sq. ft.926 Sweetbay Ln, LEBANON, PA 17046
MLS# PALN2023996Listed by: LPT REALTY, LLC - Coming SoonOpen Fri, 11am to 12pm
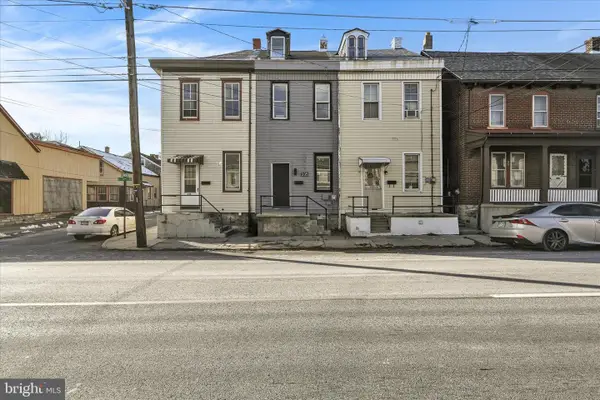 $159,900Coming Soon4 beds 1 baths
$159,900Coming Soon4 beds 1 baths335 S 9th St, LEBANON, PA 17042
MLS# PALN2024062Listed by: PAGODA REALTY - Open Sat, 1 to 4pmNew
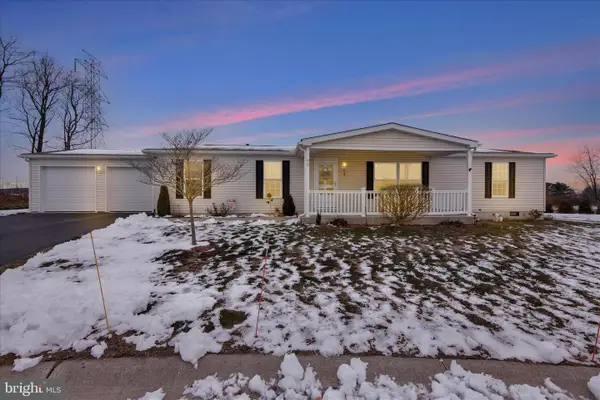 $185,000Active3 beds 2 baths1,568 sq. ft.
$185,000Active3 beds 2 baths1,568 sq. ft.77 Bauer Dr, LEBANON, PA 17046
MLS# PALN2023930Listed by: BERKSHIRE HATHAWAY HOMESERVICES HOMESALE REALTY - New
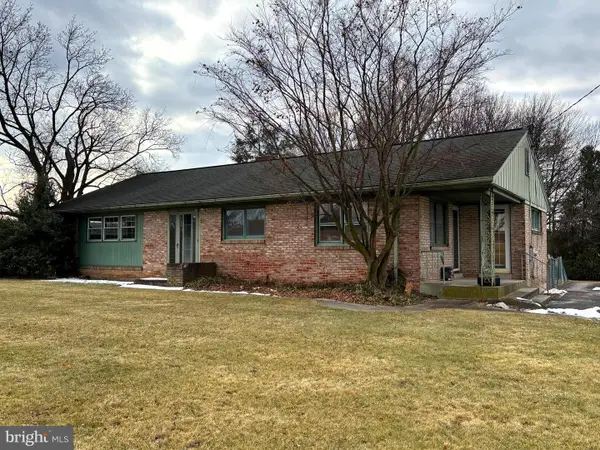 $400,000Active2 beds 2 baths1,462 sq. ft.
$400,000Active2 beds 2 baths1,462 sq. ft.1899 State Route 72 N, LEBANON, PA 17046
MLS# PALN2024048Listed by: SUBURBAN REALTY - New
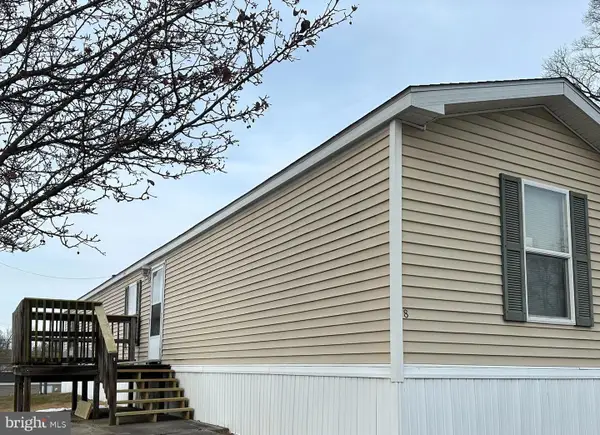 $65,000Active3 beds 2 baths952 sq. ft.
$65,000Active3 beds 2 baths952 sq. ft.472 S Lancaster Street ##8, LEBANON, PA 17046
MLS# PALN2023914Listed by: KELLER WILLIAMS REALTY - New
 $250,000Active3 beds 2 baths1,280 sq. ft.
$250,000Active3 beds 2 baths1,280 sq. ft.925 Reinoehl St, LEBANON, PA 17046
MLS# PALN2024040Listed by: BERKSHIRE HATHAWAY HOMESERVICES HOMESALE REALTY - Open Sat, 1 to 3pmNew
 $200,000Active3 beds 2 baths1,900 sq. ft.
$200,000Active3 beds 2 baths1,900 sq. ft.39 Mine Rd, LEBANON, PA 17042
MLS# PALN2024032Listed by: KINGSWAY REALTY - EPHRATA - New
 $250,000Active2 beds 1 baths848 sq. ft.
$250,000Active2 beds 1 baths848 sq. ft.610 Hill St, LEBANON, PA 17046
MLS# PALN2024020Listed by: KELLER WILLIAMS ELITE - New
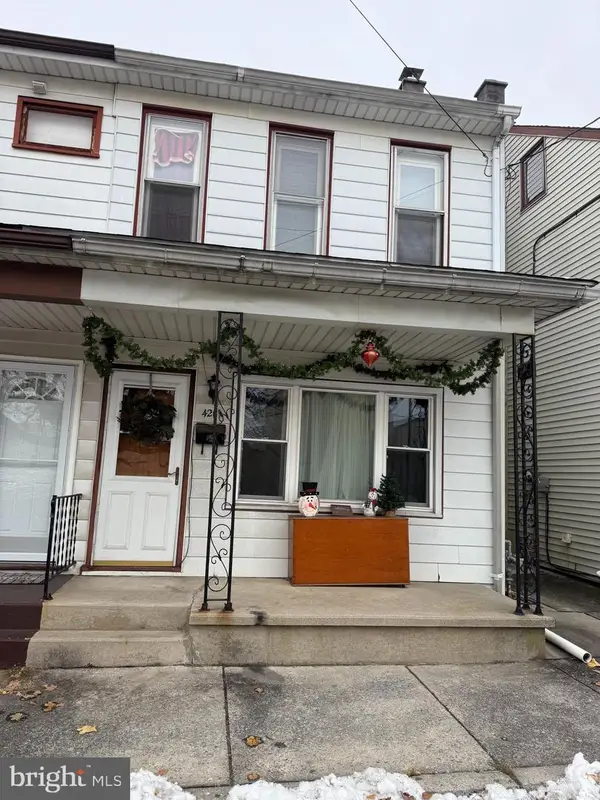 $174,900Active3 beds 1 baths1,170 sq. ft.
$174,900Active3 beds 1 baths1,170 sq. ft.421 N 22nd St, LEBANON, PA 17046
MLS# PALN2024004Listed by: IRON VALLEY REAL ESTATE - New
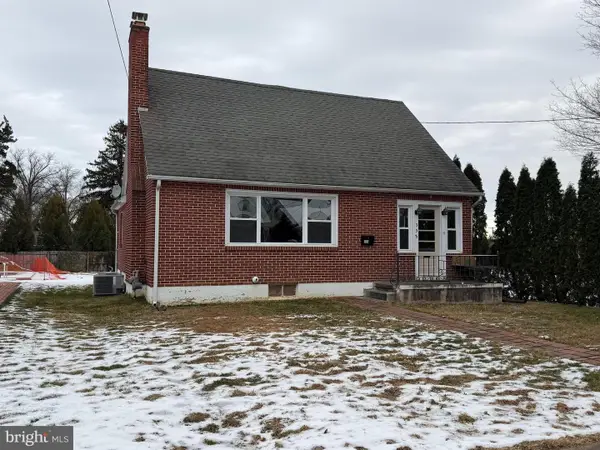 $239,000Active4 beds 2 baths1,665 sq. ft.
$239,000Active4 beds 2 baths1,665 sq. ft.333 E Locust St, LEBANON, PA 17042
MLS# PALN2023984Listed by: SUBURBAN REALTY
