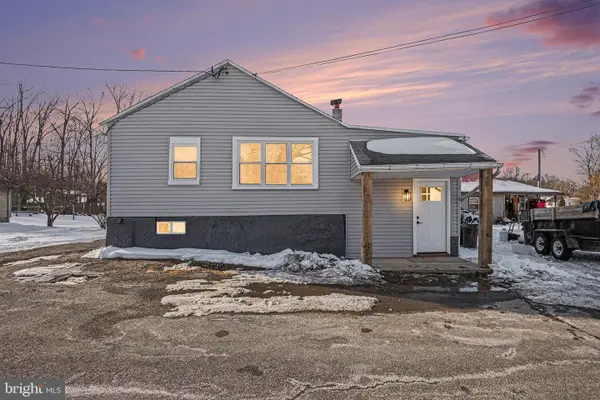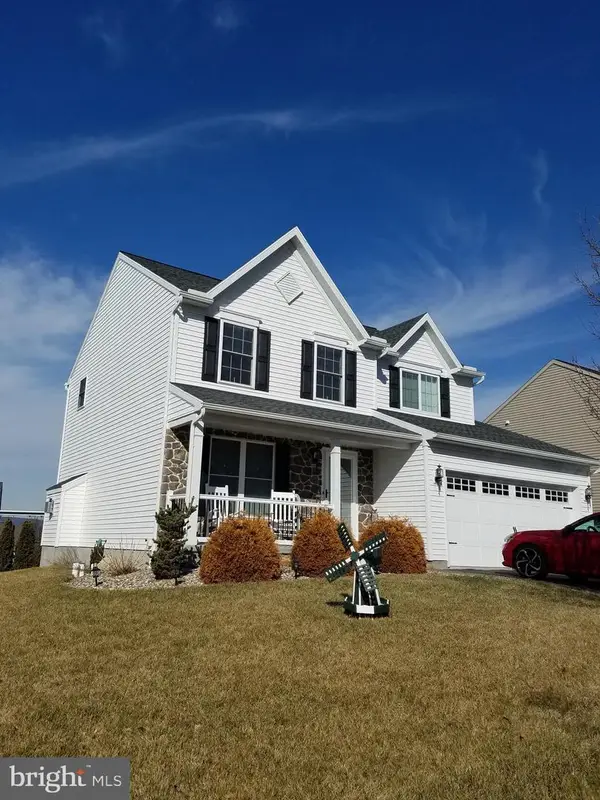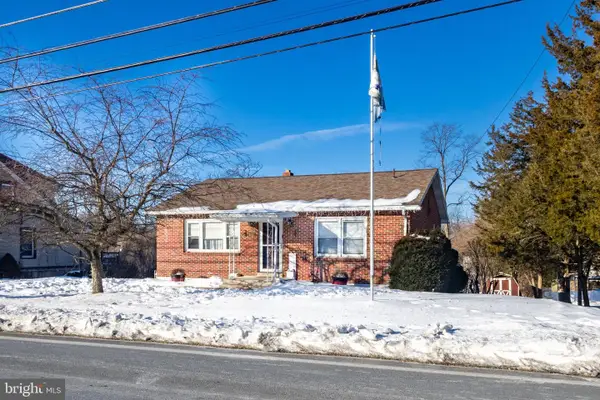404 Cannon Way, Lebanon, PA 17042
Local realty services provided by:Better Homes and Gardens Real Estate Premier
404 Cannon Way,Lebanon, PA 17042
$799,900
- 4 Beds
- 4 Baths
- 2,979 sq. ft.
- Single family
- Active
Listed by: denise bollard, amy kristovensky
Office: re/max cornerstone
MLS#:PALN2024644
Source:BRIGHTMLS
Price summary
- Price:$799,900
- Price per sq. ft.:$268.51
About this home
Welcome to The Cliffs at Iron Valley! Set in the historic Cornwall Borough of Lebanon County, The Cliffs offers a rare opportunity to live in a community that blends small-town charm with modern convenience. Just steps from the renowned Iron Valley Golf Course, this neighborhood is designed for those who value both lifestyle and natural beauty. The Saber offers room for everything—family, guests, entertaining, work, and quiet retreat. Its striking exterior opens to a spacious interior highlighted by a dramatic two-story Great Room. Just bring the people you love, and this remarkable house becomes a warm and welcoming home. Each home at The Cliffs is built with quality and efficiency in mind, featuring durable Everlast® composite siding and thoughtfully crafted floor plans ranging from 2,300 to 3,800 sq. ft. Open, functional living spaces pair a modern aesthetic with third-party verified Energy Star® performance. This location offers both peace of mind and convenience, with the highly regarded Cornwall-Lebanon School District and easy access to Lancaster, Hershey, and Reading. Outdoor enthusiasts will appreciate direct access to the Lebanon Valley Rail Trail, while the arts and recreation of Mount Gretna are just minutes away. At The Cliffs, you’ll find more than a home.... you’ll discover a community where timeless design meets the ease of modern living.
Contact an agent
Home facts
- Listing ID #:PALN2024644
- Added:150 day(s) ago
- Updated:February 11, 2026 at 02:38 PM
Rooms and interior
- Bedrooms:4
- Total bathrooms:4
- Full bathrooms:3
- Half bathrooms:1
- Living area:2,979 sq. ft.
Heating and cooling
- Cooling:Central A/C
- Heating:Forced Air, Propane - Leased
Structure and exterior
- Roof:Composite
- Building area:2,979 sq. ft.
- Lot area:0.61 Acres
Schools
- High school:CEDAR CREST
Utilities
- Water:Public
- Sewer:Public Sewer
Finances and disclosures
- Price:$799,900
- Price per sq. ft.:$268.51
New listings near 404 Cannon Way
 $505,885Pending4 beds 4 baths2,374 sq. ft.
$505,885Pending4 beds 4 baths2,374 sq. ft.261 Gardenia Lane #lot 6, LEBANON, PA 17042
MLS# PALN2024694Listed by: KELLER WILLIAMS REALTY- Coming Soon
 $739,000Coming Soon3 beds 3 baths
$739,000Coming Soon3 beds 3 baths116 N Mine Rd L-0002, LEBANON, PA 17042
MLS# PALN2024684Listed by: RE/MAX CORNERSTONE  $451,055Pending4 beds 4 baths2,372 sq. ft.
$451,055Pending4 beds 4 baths2,372 sq. ft.405 Lavender Lane #lot 65, LEBANON, PA 17042
MLS# PALN2024686Listed by: KELLER WILLIAMS REALTY $455,225Pending3 beds 3 baths1,831 sq. ft.
$455,225Pending3 beds 3 baths1,831 sq. ft.259 Gardenia Lane #lot 7, LEBANON, PA 17042
MLS# PALN2024688Listed by: KELLER WILLIAMS REALTY- New
 $250,000Active3 beds 2 baths1,096 sq. ft.
$250,000Active3 beds 2 baths1,096 sq. ft.7 Groy Ave, LEBANON, PA 17046
MLS# PALN2024638Listed by: RE/MAX CORNERSTONE - New
 $390,000Active4 beds 3 baths2,421 sq. ft.
$390,000Active4 beds 3 baths2,421 sq. ft.59 Sweetbriar Ln, LEBANON, PA 17046
MLS# PALN2024674Listed by: ELITE REAL ESTATE PROFESSIONALS - Open Sat, 12 to 2pmNew
 $290,000Active3 beds 2 baths1,762 sq. ft.
$290,000Active3 beds 2 baths1,762 sq. ft.1421 Sandhill Rd, LEBANON, PA 17046
MLS# PALN2024660Listed by: IRON VALLEY REAL ESTATE - New
 $215,000Active4 beds 1 baths1,524 sq. ft.
$215,000Active4 beds 1 baths1,524 sq. ft.50 S 5th Ave, LEBANON, PA 17042
MLS# PALN2024664Listed by: COLDWELL BANKER REALTY - New
 $269,900Active3 beds 2 baths1,650 sq. ft.
$269,900Active3 beds 2 baths1,650 sq. ft.63 N Lebanon St, LEBANON, PA 17042
MLS# PALN2024656Listed by: SUBURBAN REALTY  $264,900Pending3 beds 1 baths1,937 sq. ft.
$264,900Pending3 beds 1 baths1,937 sq. ft.902 Kiner Ave, LEBANON, PA 17042
MLS# PALN2024650Listed by: SUBURBAN REALTY

