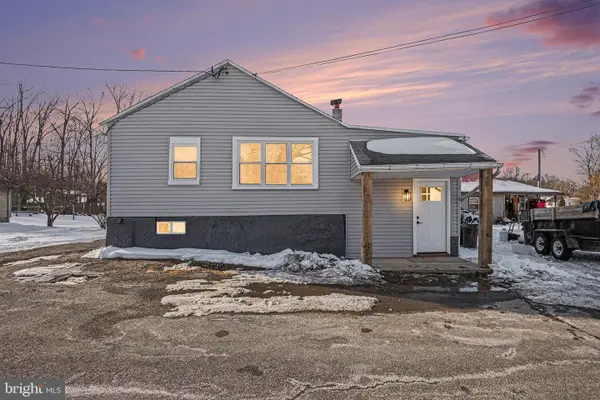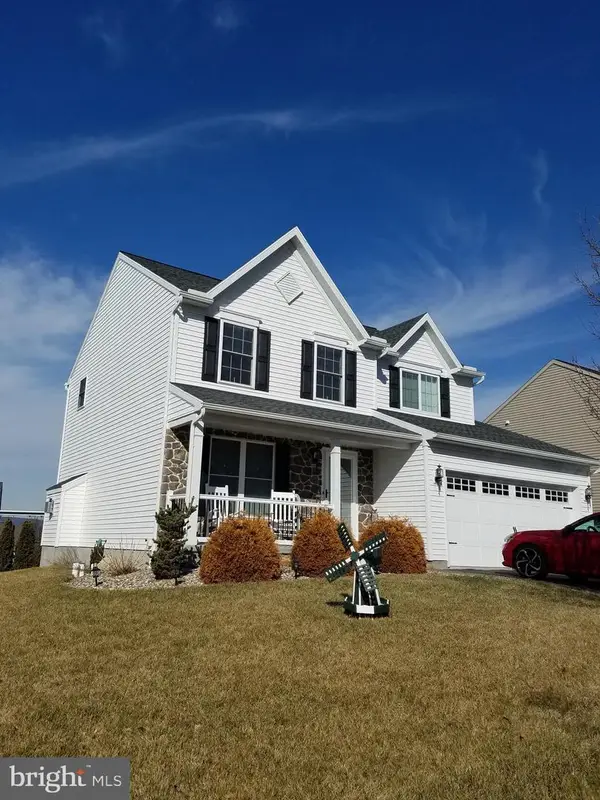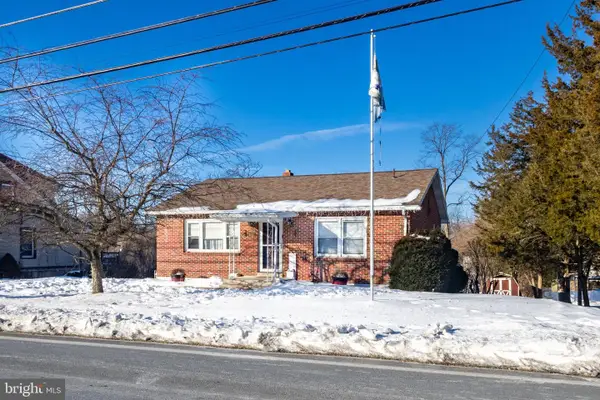407 Cannon Way, Lebanon, PA 17042
Local realty services provided by:Better Homes and Gardens Real Estate GSA Realty
407 Cannon Way,Lebanon, PA 17042
$719,900
- 4 Beds
- 3 Baths
- 2,505 sq. ft.
- Single family
- Active
Upcoming open houses
- Sun, Feb 1501:00 pm - 03:00 pm
Listed by: denise bollard, debbie lotier
Office: re/max cornerstone
MLS#:PALN2023460
Source:BRIGHTMLS
Price summary
- Price:$719,900
- Price per sq. ft.:$287.39
About this home
The Raleigh by Pine Hill Building Co. offers timeless design and modern livability in a beautifully balanced two-story layout spanning approximately 2,505 square feet. This 4-bedroom, 2.5-bath, 3 Car Garage home combines classic architecture with thoughtfully planned spaces designed for today’s lifestyle. From the inviting front porch to the open-concept living areas, every detail reflects Pine Hill’s signature craftsmanship and attention to comfort.
The main level features 9-foot ceilings, a private home office, and a family room with a shiplap fireplace that creates a warm and welcoming focal point. The kitchen includes a large island and pantry closet, opening to the dining area for easy gathering and entertaining. A drop zone with a bench and hooks adds everyday convenience near the garage entry.
Upstairs, the owner’s suite showcases a vaulted ceiling, a glass and tile shower, and direct access to the laundry room. Three additional bedrooms and a full bath complete the second floor. The Raleigh also features a James Hardie® exterior, black-on-black Andersen® windows, a metal staircase railing, and a walk-out basement—showcasing the quality and craftsmanship that define every Pine Hill home.
Contact an agent
Home facts
- Listing ID #:PALN2023460
- Added:110 day(s) ago
- Updated:February 12, 2026 at 02:42 PM
Rooms and interior
- Bedrooms:4
- Total bathrooms:3
- Full bathrooms:2
- Half bathrooms:1
- Living area:2,505 sq. ft.
Heating and cooling
- Cooling:Central A/C
- Heating:Forced Air, Propane - Leased
Structure and exterior
- Roof:Architectural Shingle
- Building area:2,505 sq. ft.
- Lot area:0.62 Acres
Utilities
- Water:Public
- Sewer:Public Sewer
Finances and disclosures
- Price:$719,900
- Price per sq. ft.:$287.39
New listings near 407 Cannon Way
 $505,885Pending4 beds 4 baths2,374 sq. ft.
$505,885Pending4 beds 4 baths2,374 sq. ft.261 Gardenia Lane #lot 6, LEBANON, PA 17042
MLS# PALN2024694Listed by: KELLER WILLIAMS REALTY- Coming Soon
 $739,000Coming Soon3 beds 3 baths
$739,000Coming Soon3 beds 3 baths116 N Mine Rd L-0002, LEBANON, PA 17042
MLS# PALN2024684Listed by: RE/MAX CORNERSTONE  $451,055Pending4 beds 4 baths2,372 sq. ft.
$451,055Pending4 beds 4 baths2,372 sq. ft.405 Lavender Lane #lot 65, LEBANON, PA 17042
MLS# PALN2024686Listed by: KELLER WILLIAMS REALTY $455,225Pending3 beds 3 baths1,831 sq. ft.
$455,225Pending3 beds 3 baths1,831 sq. ft.259 Gardenia Lane #lot 7, LEBANON, PA 17042
MLS# PALN2024688Listed by: KELLER WILLIAMS REALTY- New
 $250,000Active3 beds 2 baths1,096 sq. ft.
$250,000Active3 beds 2 baths1,096 sq. ft.7 Groy Ave, LEBANON, PA 17046
MLS# PALN2024638Listed by: RE/MAX CORNERSTONE - New
 $390,000Active4 beds 3 baths2,421 sq. ft.
$390,000Active4 beds 3 baths2,421 sq. ft.59 Sweetbriar Ln, LEBANON, PA 17046
MLS# PALN2024674Listed by: ELITE REAL ESTATE PROFESSIONALS - Open Sat, 12 to 2pmNew
 $290,000Active3 beds 2 baths1,762 sq. ft.
$290,000Active3 beds 2 baths1,762 sq. ft.1421 Sandhill Rd, LEBANON, PA 17046
MLS# PALN2024660Listed by: IRON VALLEY REAL ESTATE - New
 $215,000Active4 beds 1 baths1,524 sq. ft.
$215,000Active4 beds 1 baths1,524 sq. ft.50 S 5th Ave, LEBANON, PA 17042
MLS# PALN2024664Listed by: COLDWELL BANKER REALTY - New
 $269,900Active3 beds 2 baths1,650 sq. ft.
$269,900Active3 beds 2 baths1,650 sq. ft.63 N Lebanon St, LEBANON, PA 17042
MLS# PALN2024656Listed by: SUBURBAN REALTY  $264,900Pending3 beds 1 baths1,937 sq. ft.
$264,900Pending3 beds 1 baths1,937 sq. ft.902 Kiner Ave, LEBANON, PA 17042
MLS# PALN2024650Listed by: SUBURBAN REALTY

