46 Mount Lebanon Dr, Lebanon, PA 17046
Local realty services provided by:Better Homes and Gardens Real Estate Valley Partners
46 Mount Lebanon Dr,Lebanon, PA 17046
$34,900
- 1 Beds
- 1 Baths
- 540 sq. ft.
- Single family
- Active
Listed by: lonnie m long
Office: re/max cornerstone
MLS#:PALN2021780
Source:BRIGHTMLS
Price summary
- Price:$34,900
- Price per sq. ft.:$64.63
About this home
This is a 6 month's camp meeting cottage. The home cannot be a permanent residence. Cozy, quaint and cute describe this cottage perfectly appointed cottage. Updated vinyl plank flooring and fresh paint throughout the main level. The equipped kitchen, with eat in dining area and new refrigerator is perfect for all of your dining needs. Main level bath with walk in shower is easily accessible for you and your guests. The living area, with your furnishings can be configured to your liking. New propane wall heater and tankless water heater have been added for great efficiency. The upper large upper level is perfect size for one large bedroom or could be divided into two smaller rooms. Enjoy summer evenings on the covered front porch. Take a walk on the path around the grounds, take the kids/grandkids to the playground, or rent out the clubhouse for your private event.
All buyers must review and agree to the Camp Meetings Statement of Faith, Cottage License Agreement and Rules and Regulations of the Camp Meeting prior to submitting an offer. Water, sewer, mowing, and garbage are included in the land lease. Ownership is subject to approval from the Mt. Lebanon Camp Meeting Board.
Contact an agent
Home facts
- Year built:1920
- Listing ID #:PALN2021780
- Added:162 day(s) ago
- Updated:December 29, 2025 at 02:34 PM
Rooms and interior
- Bedrooms:1
- Total bathrooms:1
- Full bathrooms:1
- Living area:540 sq. ft.
Heating and cooling
- Cooling:Window Unit(s)
- Heating:Propane - Leased, Wall Unit
Structure and exterior
- Roof:Shingle
- Year built:1920
- Building area:540 sq. ft.
Utilities
- Water:Community
- Sewer:Community Septic Tank
Finances and disclosures
- Price:$34,900
- Price per sq. ft.:$64.63
- Tax amount:$350 (2025)
New listings near 46 Mount Lebanon Dr
- Coming Soon
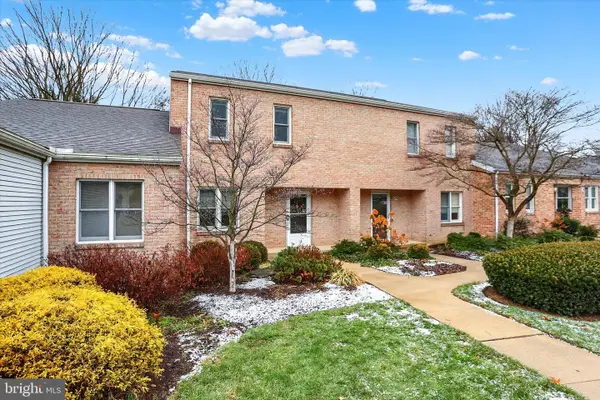 $199,900Coming Soon2 beds 3 baths
$199,900Coming Soon2 beds 3 baths24 Woodland Est, LEBANON, PA 17042
MLS# PALN2024116Listed by: IRON VALLEY REAL ESTATE OF CENTRAL PA - Coming Soon
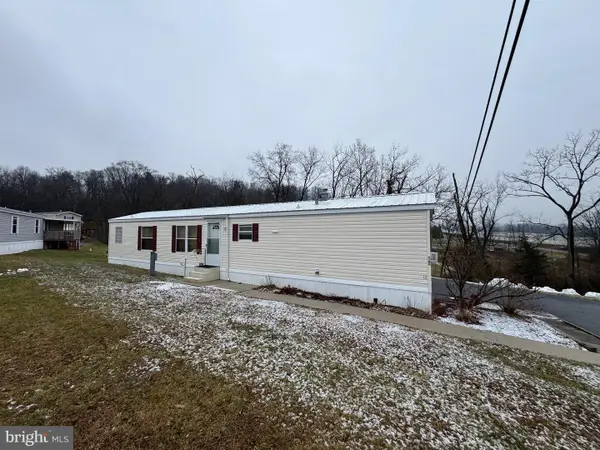 $70,000Coming Soon2 beds 2 baths
$70,000Coming Soon2 beds 2 baths472 S Lancaster St #lot 12, LEBANON, PA 17046
MLS# PALN2024124Listed by: BERKSHIRE HATHAWAY HOMESERVICES HOMESALE REALTY - Coming Soon
 $279,900Coming Soon3 beds 3 baths
$279,900Coming Soon3 beds 3 baths613 Byler Cir, LEBANON, PA 17042
MLS# PALN2024122Listed by: BERKSHIRE HATHAWAY HOMESERVICES HOMESALE REALTY - Coming SoonOpen Sat, 1 to 3pm
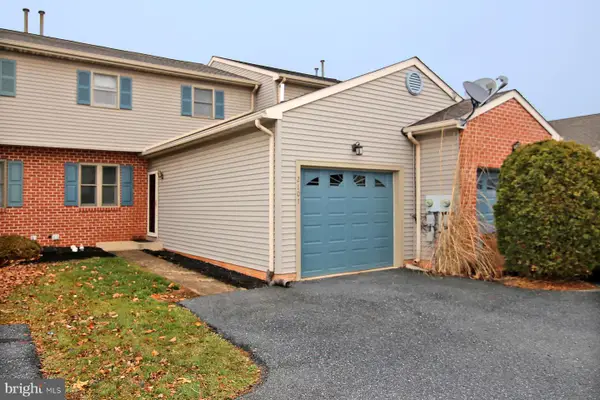 $240,000Coming Soon3 beds 2 baths
$240,000Coming Soon3 beds 2 baths2107 Acorn Ct, LEBANON, PA 17042
MLS# PALN2023418Listed by: RE/MAX PINNACLE - Coming Soon
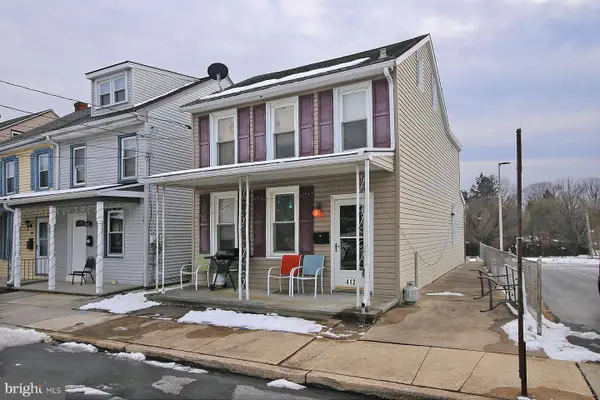 $220,000Coming Soon4 beds 2 baths
$220,000Coming Soon4 beds 2 baths412 Pershing Ave, LEBANON, PA 17042
MLS# PALN2024036Listed by: RE/MAX PINNACLE - New
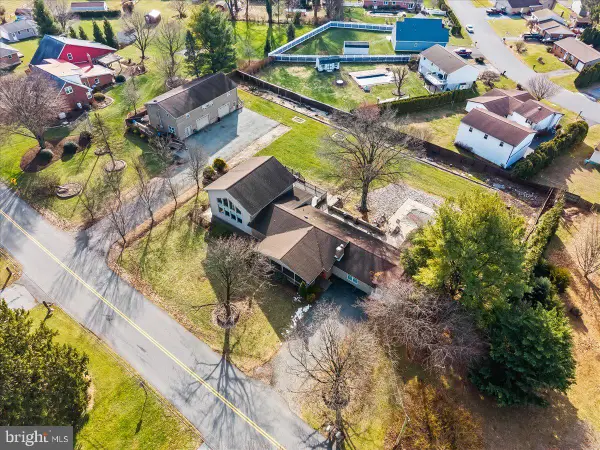 $559,900Active5 beds 4 baths3,724 sq. ft.
$559,900Active5 beds 4 baths3,724 sq. ft.645 S 14th Ave, LEBANON, PA 17042
MLS# PALN2024114Listed by: STRAUB & ASSOCIATES REAL ESTATE - New
 $559,900Active5 beds -- baths3,724 sq. ft.
$559,900Active5 beds -- baths3,724 sq. ft.645 S 14th Ave, LEBANON, PA 17042
MLS# PALN2024112Listed by: STRAUB & ASSOCIATES REAL ESTATE 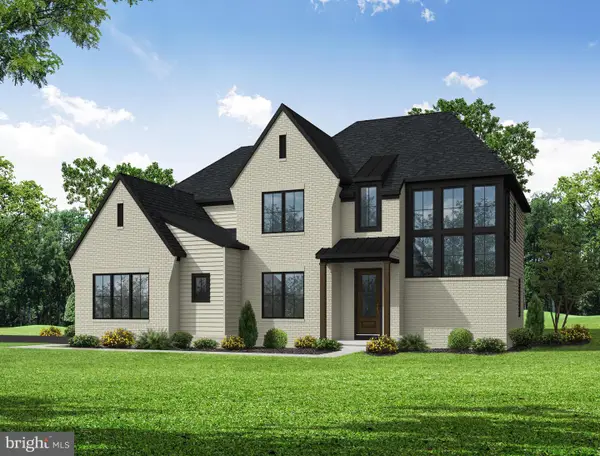 $805,000Active5 beds 5 baths3,279 sq. ft.
$805,000Active5 beds 5 baths3,279 sq. ft.313 Iron Valley Drive, LEBANON, PA 17042
MLS# PALN2022476Listed by: RE/MAX CORNERSTONE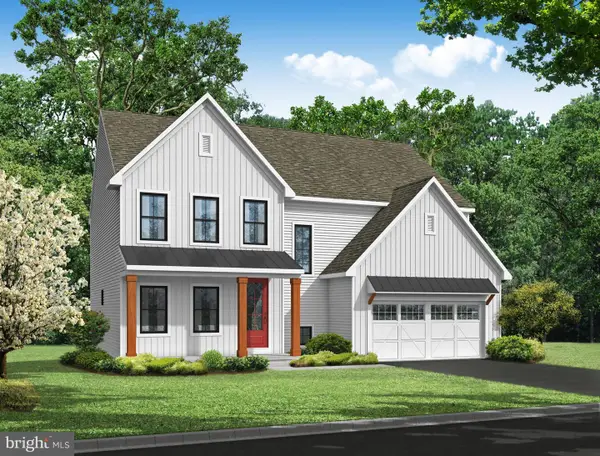 $605,000Active4 beds 3 baths2,505 sq. ft.
$605,000Active4 beds 3 baths2,505 sq. ft.313 Iron Valley Drive, LEBANON, PA 17042
MLS# PALN2022486Listed by: RE/MAX CORNERSTONE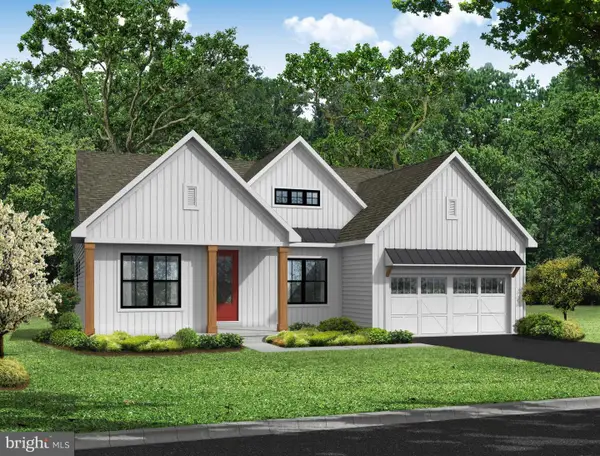 $615,000Active3 beds 2 baths2,032 sq. ft.
$615,000Active3 beds 2 baths2,032 sq. ft.313 Iron Valley Drive, LEBANON, PA 17042
MLS# PALN2022788Listed by: RE/MAX CORNERSTONE
