7 Finch Dr, Lebanon, PA 17042
Local realty services provided by:Better Homes and Gardens Real Estate Valley Partners
7 Finch Dr,Lebanon, PA 17042
$459,000
- 4 Beds
- 3 Baths
- 2,576 sq. ft.
- Single family
- Pending
Listed by: kimberly r. miller
Office: keller williams realty
MLS#:PALN2022980
Source:BRIGHTMLS
Price summary
- Price:$459,000
- Price per sq. ft.:$178.18
- Monthly HOA dues:$48
About this home
**$11,000 price improvement!!** Welcome to this beautiful home in the desirable Olde South Crossing neighborhood in Annville-Cleona School District. Step inside to find a bright and open layout featuring bamboo hardwood floors, a private office, formal dining room, and a spacious family room with a cozy fireplace. The open-concept kitchen, complete with a sunny eat-in area, flows seamlessly into the mudroom and attached two-car garage for everyday convenience. Upstairs, you'll find a spacious primary suite complete with a walk-in closet and private en suite bath. Three additional bedrooms, a full bath, and a dedicated laundry room provide plenty of space for family and guests. The finished lower level is highlighted by a theater room and flexible bonus space to fit your lifestyle. Outside, enjoy the covered front porch, fenced-in backyard with a patio and raised garden beds—perfect for entertaining, relaxing, or gardening. Located just minutes from Hershey, Lebanon VA Hospital, Lebanon Valley College, and Indiantown Gap. Schedule your tour today!
Contact an agent
Home facts
- Year built:2015
- Listing ID #:PALN2022980
- Added:109 day(s) ago
- Updated:January 11, 2026 at 08:45 AM
Rooms and interior
- Bedrooms:4
- Total bathrooms:3
- Full bathrooms:2
- Half bathrooms:1
- Living area:2,576 sq. ft.
Heating and cooling
- Cooling:Central A/C
- Heating:Forced Air, Natural Gas
Structure and exterior
- Year built:2015
- Building area:2,576 sq. ft.
- Lot area:0.2 Acres
Utilities
- Water:Public
- Sewer:Public Sewer
Finances and disclosures
- Price:$459,000
- Price per sq. ft.:$178.18
- Tax amount:$6,050 (2025)
New listings near 7 Finch Dr
- New
 $371,917Active3 beds 2 baths1,812 sq. ft.
$371,917Active3 beds 2 baths1,812 sq. ft.1008 Stanford Dr #222, LEBANON, PA 17042
MLS# PALN2024296Listed by: ALDEN REALTY - New
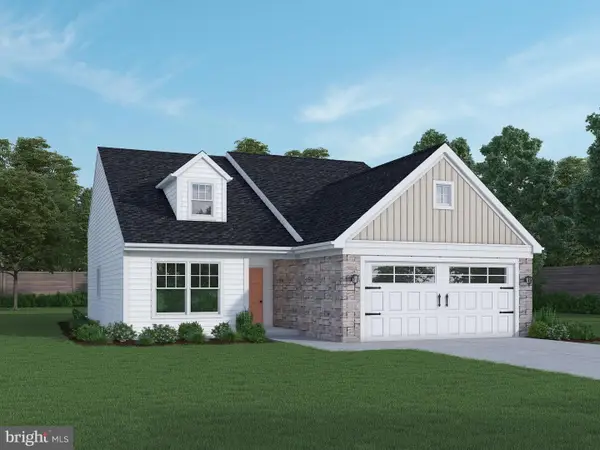 $310,769Active2 beds 2 baths1,394 sq. ft.
$310,769Active2 beds 2 baths1,394 sq. ft.1244 Mosaic Dr #383, LEBANON, PA 17042
MLS# PALN2024286Listed by: ALDEN REALTY - Coming Soon
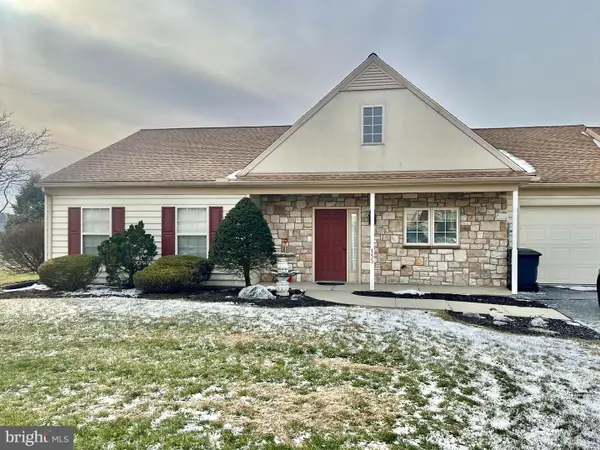 $259,900Coming Soon3 beds 2 baths
$259,900Coming Soon3 beds 2 baths155 Hearthstone Ln, LEBANON, PA 17042
MLS# PALN2024278Listed by: RE/MAX OF READING - Coming Soon
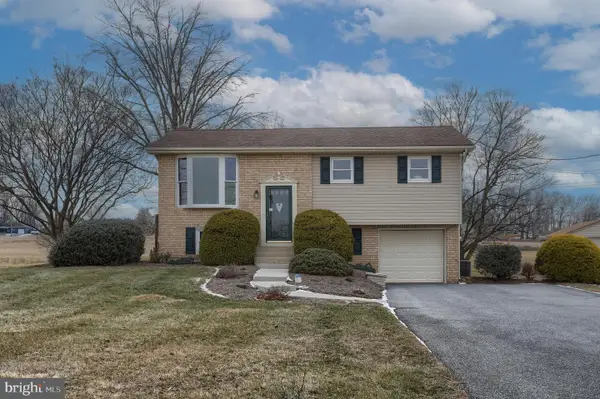 $285,000Coming Soon3 beds 2 baths
$285,000Coming Soon3 beds 2 baths1508 Orange Ln, LEBANON, PA 17046
MLS# PALN2024128Listed by: HOWARD HANNA KRALL REAL ESTATE - Coming Soon
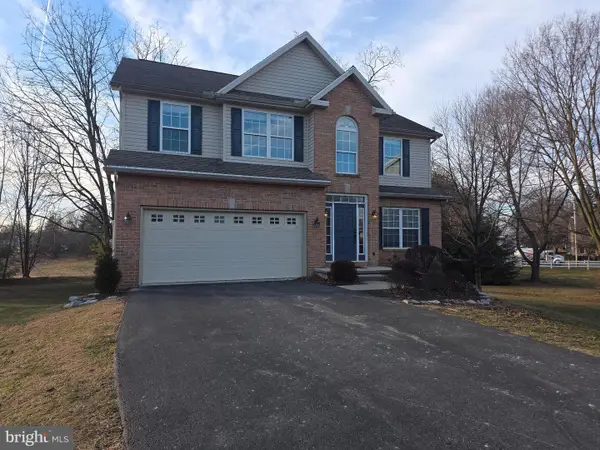 $500,000Coming Soon4 beds 4 baths
$500,000Coming Soon4 beds 4 baths23 Oak Knoll Cir L-0037 Cir, LEBANON, PA 17042
MLS# PALN2024264Listed by: NEXTHOME CAPITAL REALTY - New
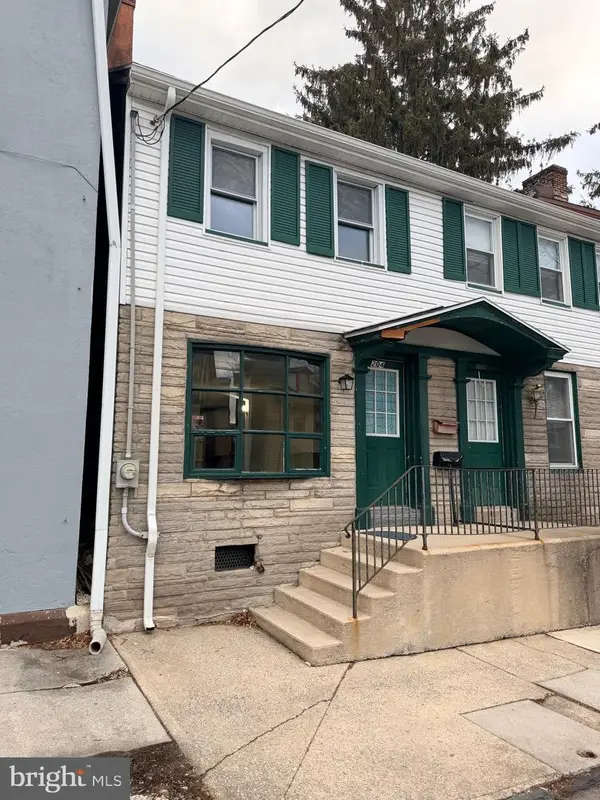 $183,900Active3 beds 1 baths1,502 sq. ft.
$183,900Active3 beds 1 baths1,502 sq. ft.204 S 9th St, LEBANON, PA 17042
MLS# PALN2024254Listed by: SUBURBAN REALTY - Open Sun, 1 to 3pmNew
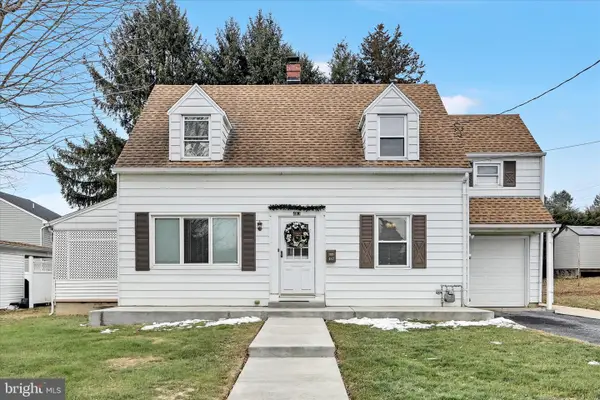 $265,950Active3 beds 1 baths1,170 sq. ft.
$265,950Active3 beds 1 baths1,170 sq. ft.483 Beechwood Ave, LEBANON, PA 17042
MLS# PALN2024166Listed by: KELLER WILLIAMS REALTY - New
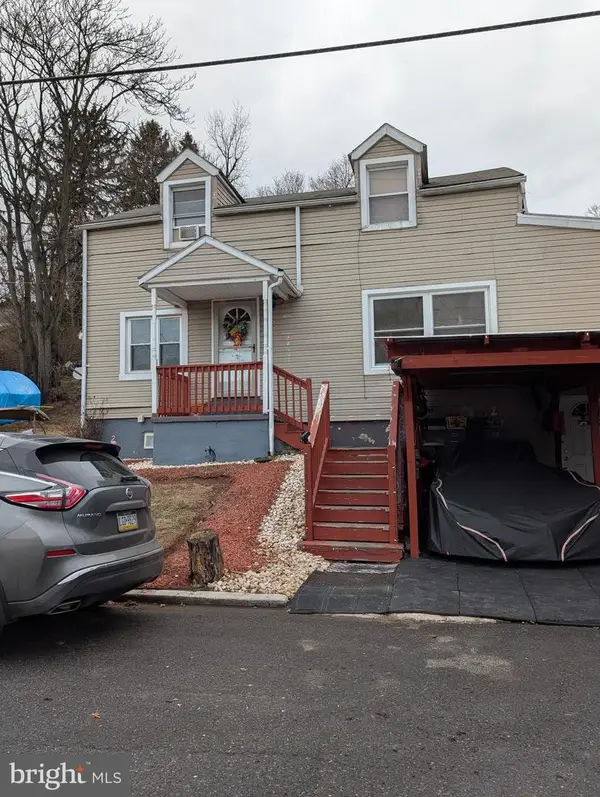 $284,900Active4 beds 3 baths2,506 sq. ft.
$284,900Active4 beds 3 baths2,506 sq. ft.575 Reinoehl St, LEBANON, PA 17046
MLS# PALN2024250Listed by: FATHOM REALTY - Open Sun, 11am to 1pmNew
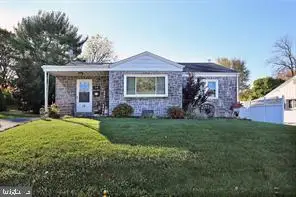 $320,000Active3 beds 3 baths2,134 sq. ft.
$320,000Active3 beds 3 baths2,134 sq. ft.19 Klein Ave, LEBANON, PA 17042
MLS# PALN2024232Listed by: NEXTHOME CAPITAL REALTY - New
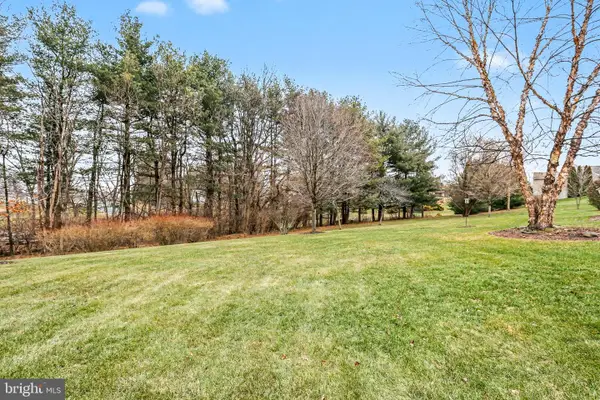 $79,900Active0.67 Acres
$79,900Active0.67 Acres869 Water Edge Ct L-0062 Ct, LEBANON, PA 17046
MLS# PALN2024236Listed by: COLDWELL BANKER REALTY
