711 Guilford St, Lebanon, PA 17046
Local realty services provided by:Better Homes and Gardens Real Estate Maturo
711 Guilford St,Lebanon, PA 17046
$249,900
- 3 Beds
- 2 Baths
- 1,276 sq. ft.
- Single family
- Active
Listed by: kelvin diaz
Office: allentown city realty
MLS#:PALN2023862
Source:BRIGHTMLS
Price summary
- Price:$249,900
- Price per sq. ft.:$195.85
About this home
Nestled in the charming Lebanon City, this exquisite twin home, built in 1940, seamlessly blends traditional architectural elegance with modern comforts. With 1,276 square feet of thoughtfully designed living space, this residence invites you to experience a lifestyle of warmth and sophistication. Step inside to discover a welcoming interior that boasts three spacious bedrooms and two full bathrooms, each featuring upgraded finishes. The bathrooms are designed for both functionality and luxury, showcasing a walk-in shower and a stall shower that provide a spa-like experience. The heart of the home is the well-appointed kitchen, equipped with stainless steel appliances, including an electric oven/range and a refrigerator, ensuring that culinary adventures are both enjoyable and efficient. The upgraded countertops add a touch of elegance, making meal preparation a delight. For added convenience, the main floor laundry area features a stacked washer and dryer, making chores a breeze. Natural light pours into the home, enhancing the inviting atmosphere. The attic offers additional storage space, ensuring that your living areas remain clutter-free. The plush carpeting throughout adds a cozy touch, making every room feel like a retreat. Outside, the property features a charming porch and a balcony, perfect for sipping morning coffee or enjoying evening sunsets. The patio area invites outdoor gatherings, while the rear yard provides a private oasis for relaxation and play. Sidewalks line the neighborhood, encouraging leisurely strolls and a sense of community. Parking is hassle-free with public on-street options available, ensuring that you and your guests can easily access your new home. The property is in excellent condition, allowing you to move in with peace of mind and start creating lasting memories. This residence is not just a home; it's a lifestyle choice that offers comfort, convenience, and a sense of belonging. Experience the perfect blend of traditional charm and modern amenities in this delightful Lebanon City gem.
Contact an agent
Home facts
- Year built:1940
- Listing ID #:PALN2023862
- Added:42 day(s) ago
- Updated:January 08, 2026 at 02:50 PM
Rooms and interior
- Bedrooms:3
- Total bathrooms:2
- Full bathrooms:2
- Living area:1,276 sq. ft.
Heating and cooling
- Cooling:Central A/C
- Heating:Electric, Forced Air, Heat Pump(s)
Structure and exterior
- Roof:Asbestos Shingle, Asphalt, Rubber, Shingle
- Year built:1940
- Building area:1,276 sq. ft.
Utilities
- Water:Public
- Sewer:Public Sewer
Finances and disclosures
- Price:$249,900
- Price per sq. ft.:$195.85
- Tax amount:$2,005 (2025)
New listings near 711 Guilford St
- New
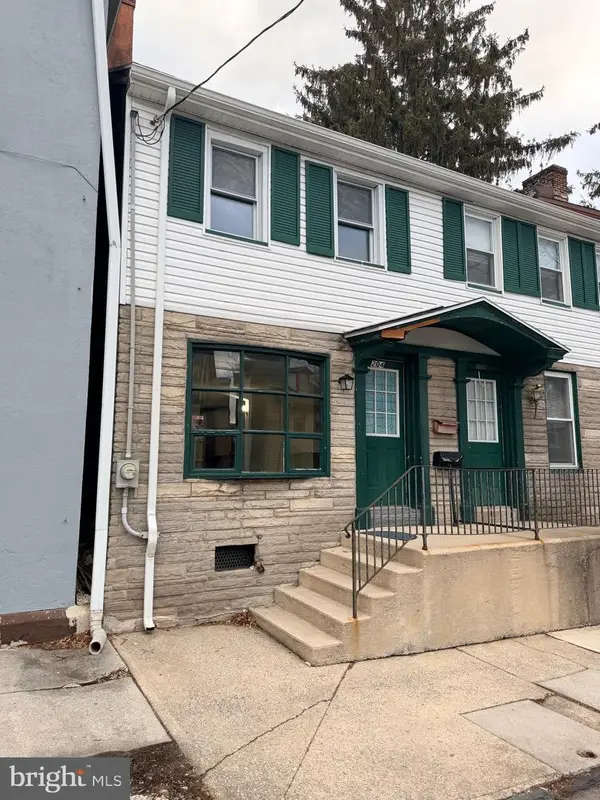 $178,000Active3 beds 1 baths1,502 sq. ft.
$178,000Active3 beds 1 baths1,502 sq. ft.204 S 9th St, LEBANON, PA 17042
MLS# PALN2024254Listed by: SUBURBAN REALTY - Coming Soon
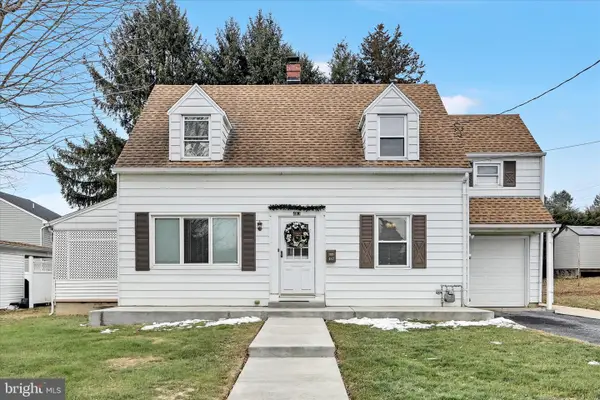 $265,950Coming Soon3 beds 1 baths
$265,950Coming Soon3 beds 1 baths483 Beechwood Ave, LEBANON, PA 17042
MLS# PALN2024166Listed by: KELLER WILLIAMS REALTY - New
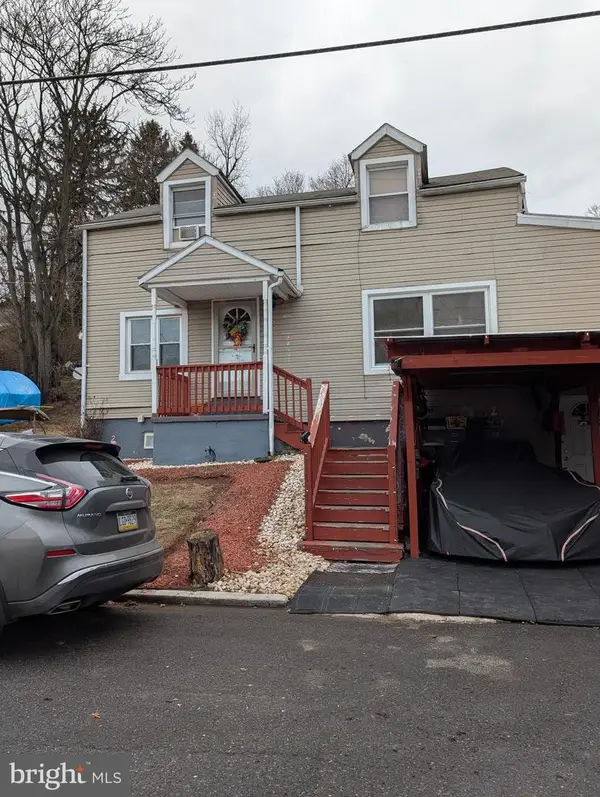 $284,900Active4 beds 3 baths2,506 sq. ft.
$284,900Active4 beds 3 baths2,506 sq. ft.575 Reinoehl St, LEBANON, PA 17046
MLS# PALN2024250Listed by: FATHOM REALTY - Open Sun, 11am to 1pmNew
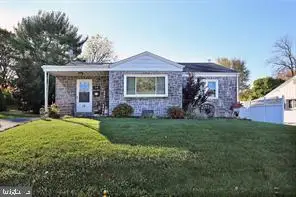 $320,000Active3 beds 3 baths2,134 sq. ft.
$320,000Active3 beds 3 baths2,134 sq. ft.19 Klein Ave, LEBANON, PA 17042
MLS# PALN2024232Listed by: NEXTHOME CAPITAL REALTY - New
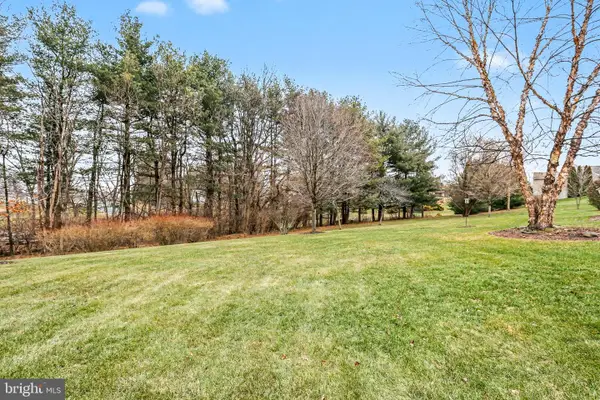 $79,900Active0.67 Acres
$79,900Active0.67 Acres869 Water Edge Ct L-0062 Ct, LEBANON, PA 17046
MLS# PALN2024236Listed by: COLDWELL BANKER REALTY - New
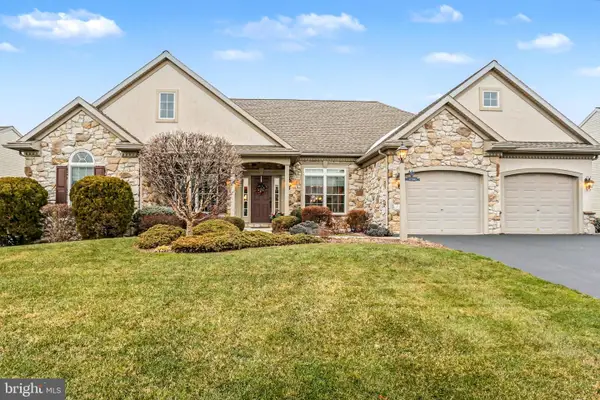 $430,000Active3 beds 2 baths2,613 sq. ft.
$430,000Active3 beds 2 baths2,613 sq. ft.905 Walnut Crest Dr L-0064 Dr, LEBANON, PA 17046
MLS# PALN2024220Listed by: COLDWELL BANKER REALTY - New
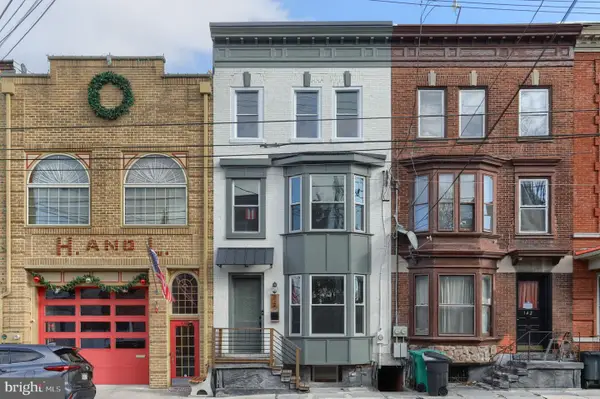 $245,000Active5 beds 2 baths2,044 sq. ft.
$245,000Active5 beds 2 baths2,044 sq. ft.140 S 8th St, LEBANON, PA 17042
MLS# PALN2024212Listed by: IRON VALLEY REAL ESTATE - New
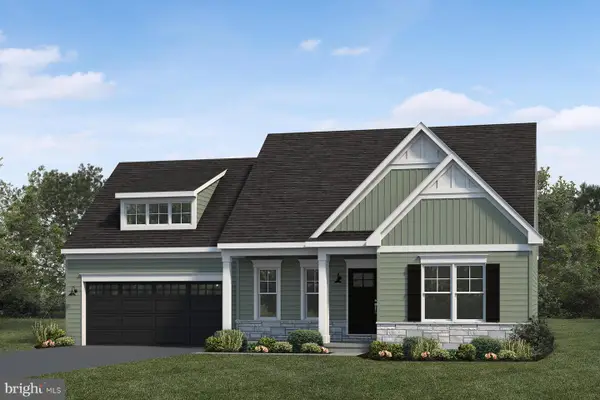 $466,300Active2 beds 2 baths1,507 sq. ft.
$466,300Active2 beds 2 baths1,507 sq. ft.607 Lilliana Dr, LEBANON, PA 17046
MLS# PALN2024218Listed by: TODAY'S REALTY - New
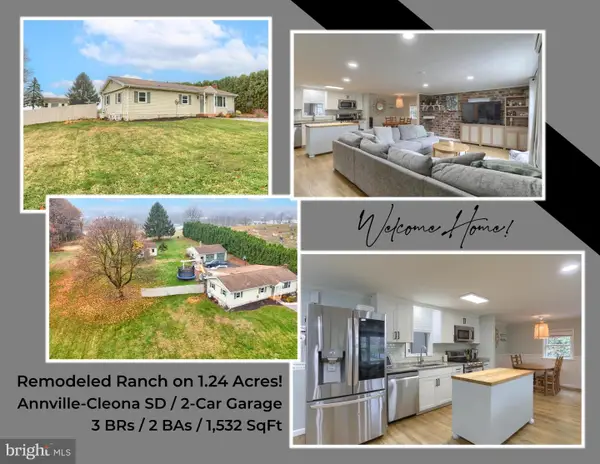 $299,900Active3 beds 2 baths1,532 sq. ft.
$299,900Active3 beds 2 baths1,532 sq. ft.950 N Mill St, LEBANON, PA 17046
MLS# PALN2024192Listed by: HOWARD HANNA KRALL REAL ESTATE - Coming Soon
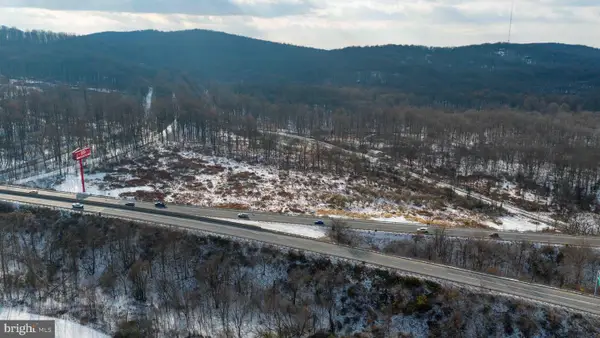 $975,000Coming Soon-- Acres
$975,000Coming Soon-- AcresOld Mine Rd, LEBANON, PA 17042
MLS# PALN2023602Listed by: BERKSHIRE HATHAWAY HOMESERVICES HOMESALE REALTY
