810 Oak Ln, LEBANON, PA 17046
Local realty services provided by:Better Homes and Gardens Real Estate Maturo
810 Oak Ln,LEBANON, PA 17046
$387,500
- 3 Beds
- 3 Baths
- 2,310 sq. ft.
- Single family
- Active
Upcoming open houses
- Sat, Aug 3001:00 pm - 03:00 pm
Listed by:salvatore santelli
Office:re/max cornerstone
MLS#:PALN2022326
Source:BRIGHTMLS
Price summary
- Price:$387,500
- Price per sq. ft.:$167.75
About this home
Welcome to 810 Oak Lane! This completely renovated 3-bedroom, 2.5-bathroom bi-level home is move-in ready and designed to impress. On the upper level, you’ll be welcomed by a bright and inviting family room with abundant natural light, a private dining room accented by a sleek black chandelier, and a stunning kitchen featuring brand new cabinets, butcher block countertops, and stainless steel appliances. Down the hallway, you’ll find a spacious full bathroom with a beautifully tiled shower/tub combo, two comfortable guest bedrooms, and a primary suite with its own private bathroom. Each bedroom is enhanced with custom closets showcasing accented exposed wood for a unique touch of character.
The lower level offers incredible versatility, with a finished flex space complete with its own half bathroom—ideal for a family room, game room, or even a potential fourth bedroom. The unfinished side provides ample storage, room for a workshop, mechanicals, and the laundry area.
Outdoor living is just as enjoyable with a large covered deck off the kitchen, perfect for gatherings, and a covered patio below for additional entertaining space.
Don’t miss your chance to make this beautifully updated home yours—schedule your showing today!
Contact an agent
Home facts
- Year built:1977
- Listing ID #:PALN2022326
- Added:1 day(s) ago
- Updated:August 28, 2025 at 11:41 PM
Rooms and interior
- Bedrooms:3
- Total bathrooms:3
- Full bathrooms:2
- Half bathrooms:1
- Living area:2,310 sq. ft.
Heating and cooling
- Cooling:Central A/C
- Heating:Forced Air, Oil, Wood Burn Stove
Structure and exterior
- Roof:Asphalt, Shingle
- Year built:1977
- Building area:2,310 sq. ft.
- Lot area:0.28 Acres
Schools
- High school:CEDAR CREST
Utilities
- Water:Public
- Sewer:Public Sewer
Finances and disclosures
- Price:$387,500
- Price per sq. ft.:$167.75
- Tax amount:$3,769 (2025)
New listings near 810 Oak Ln
- New
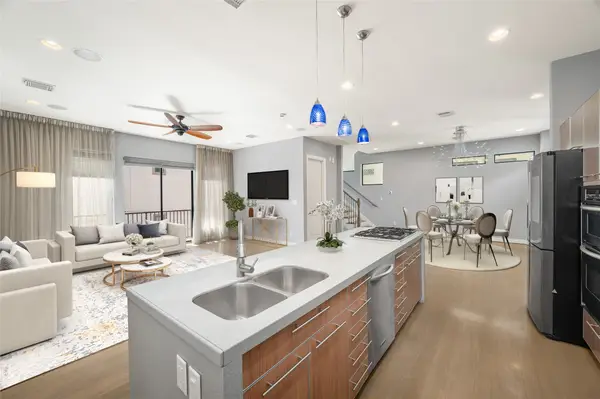 $449,000Active3 beds 4 baths2,095 sq. ft.
$449,000Active3 beds 4 baths2,095 sq. ft.2310 Camden Drive, Houston, TX 77021
MLS# 23528992Listed by: WINHILL ADVISORS - KIRBY - New
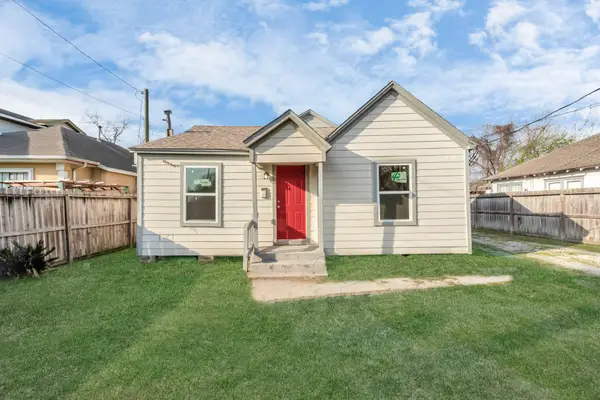 $275,000Active1 beds 1 baths1,298 sq. ft.
$275,000Active1 beds 1 baths1,298 sq. ft.7019 Bonham Street, Houston, TX 77020
MLS# 24029376Listed by: BETTER HOMES AND GARDENS REAL ESTATE GARY GREENE - WEST GRAY - New
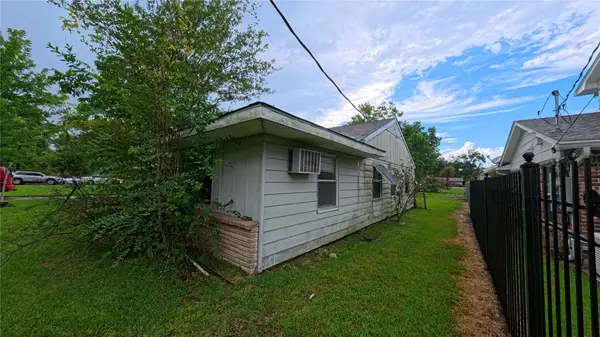 $79,000Active3 beds 2 baths1,384 sq. ft.
$79,000Active3 beds 2 baths1,384 sq. ft.12925 Harvey Lane, Houston, TX 77013
MLS# 45636334Listed by: JOSEPH WALTER REALTY, LLC - New
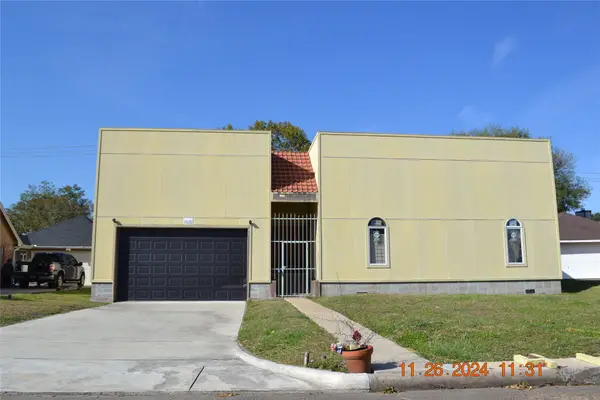 $179,000Active3 beds 4 baths2,506 sq. ft.
$179,000Active3 beds 4 baths2,506 sq. ft.3106 Ashfield Drive, Houston, TX 77082
MLS# 4889112Listed by: RE/MAX SIGNATURE - New
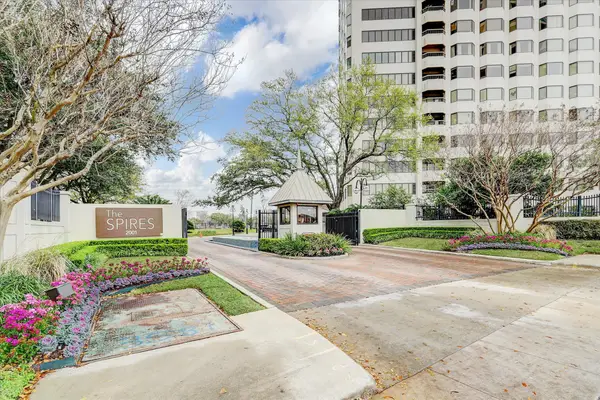 $1,299,000Active2 beds 3 baths3,086 sq. ft.
$1,299,000Active2 beds 3 baths3,086 sq. ft.2001 Holcombe Boulevard #4006, Houston, TX 77030
MLS# 70861140Listed by: COMPASS RE TEXAS, LLC - HOUSTON - New
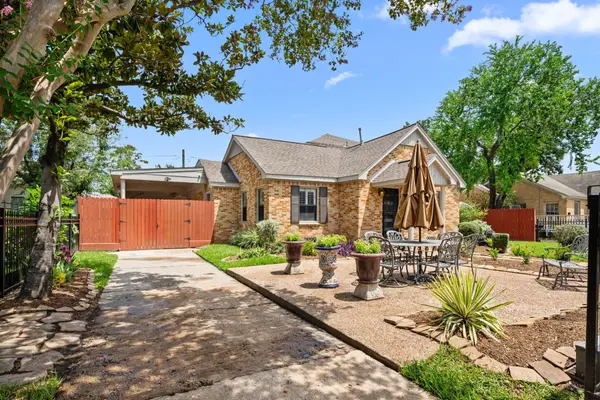 $798,000Active3 beds 2 baths2,628 sq. ft.
$798,000Active3 beds 2 baths2,628 sq. ft.317 Avenue Of Oaks Street, Houston, TX 77009
MLS# 76517218Listed by: MIGUEL A. ROSALES, REALTOR - New
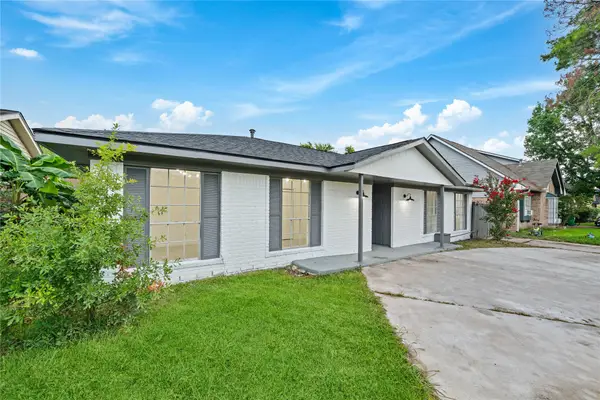 $274,900Active4 beds 2 baths1,835 sq. ft.
$274,900Active4 beds 2 baths1,835 sq. ft.12007 Sharpcrest Street, Houston, TX 77072
MLS# 77201049Listed by: THE, REALTORS NETWORK - New
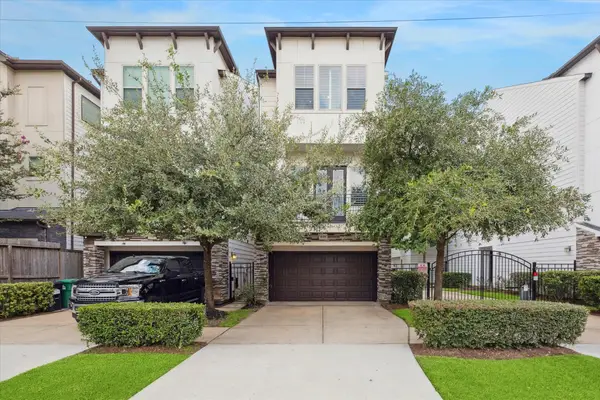 $499,000Active3 beds 4 baths2,154 sq. ft.
$499,000Active3 beds 4 baths2,154 sq. ft.1010 W 24th Street #A, Houston, TX 77008
MLS# 82329643Listed by: MAVENLY HOMES - New
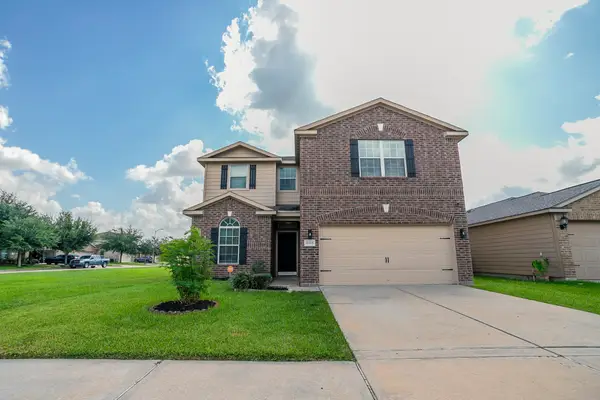 $309,900Active5 beds 3 baths2,628 sq. ft.
$309,900Active5 beds 3 baths2,628 sq. ft.11215 Hall Meadows Court, Houston, TX 77075
MLS# 83386306Listed by: OFFERPAD BROKERAGE, LLC - New
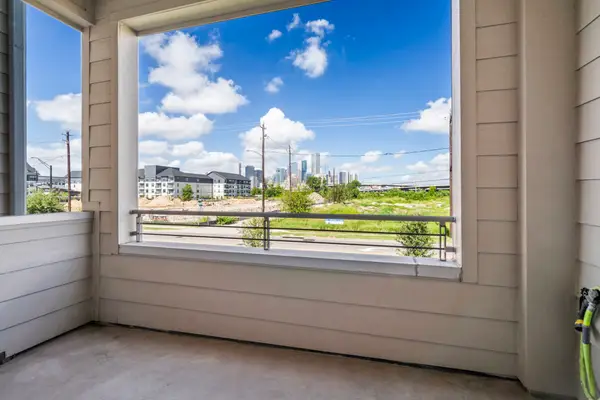 $509,999Active3 beds 4 baths2,092 sq. ft.
$509,999Active3 beds 4 baths2,092 sq. ft.316 Jensen Drive, Houston, TX 77020
MLS# 88931493Listed by: R. ALEXA GROUP
