924 Redwood Ln, Lebanon, PA 17046
Local realty services provided by:Better Homes and Gardens Real Estate GSA Realty
924 Redwood Ln,Lebanon, PA 17046
$399,900
- 3 Beds
- 4 Baths
- 3,008 sq. ft.
- Single family
- Active
Listed by:joseph w wentzel
Office:penn realty, ltd
MLS#:PALN2023308
Source:BRIGHTMLS
Price summary
- Price:$399,900
- Price per sq. ft.:$132.95
About this home
Nestled in the serene North Lebanon/Sandhill community, this exquisite traditional home exudes warmth and sophistication. With 2,128 square feet of thoughtfully designed living space, this residence features three spacious bedrooms and three and a half luxurious bathrooms, ensuring comfort for all. Step inside to discover an inviting family room that seamlessly connects to the kitchen, perfect for gatherings. The formal dining room sets the stage for elegant entertaining. The primary suite offers a private retreat, complete with an en-suite bath for ultimate relaxation. Enjoy cozy evenings by the gas fireplace, framed in classic brick, adding a touch of charm to the living area. The kitchen is a culinary delight, equipped with high-end appliances including a gas range, built-in microwave, and area to add an island. The main floor laundry adds to the home's practicality. Outside, the property boasts a beautifully landscaped 0.3-acre lot with a level rear yard, providing tranquility. The brick patio invites you to unwind in the fresh air, while the secure storage outbuilding offers additional convenience. With an attached side-entry garage and ample driveway parking, this home combines luxury with functionality. Experience the exclusive lifestyle this property offers, where every detail has been crafted for comfort and elegance.
Contact an agent
Home facts
- Year built:1997
- Listing ID #:PALN2023308
- Added:1 day(s) ago
- Updated:October 15, 2025 at 10:43 PM
Rooms and interior
- Bedrooms:3
- Total bathrooms:4
- Full bathrooms:3
- Half bathrooms:1
- Living area:3,008 sq. ft.
Heating and cooling
- Cooling:Ceiling Fan(s), Central A/C
- Heating:Forced Air, Natural Gas
Structure and exterior
- Roof:Asphalt, Composite
- Year built:1997
- Building area:3,008 sq. ft.
- Lot area:0.3 Acres
Schools
- High school:CEDAR CREST
- Middle school:CEDAR CREST
- Elementary school:UNION CANAL
Utilities
- Water:Public
- Sewer:Public Septic
Finances and disclosures
- Price:$399,900
- Price per sq. ft.:$132.95
- Tax amount:$5,162 (2025)
New listings near 924 Redwood Ln
- New
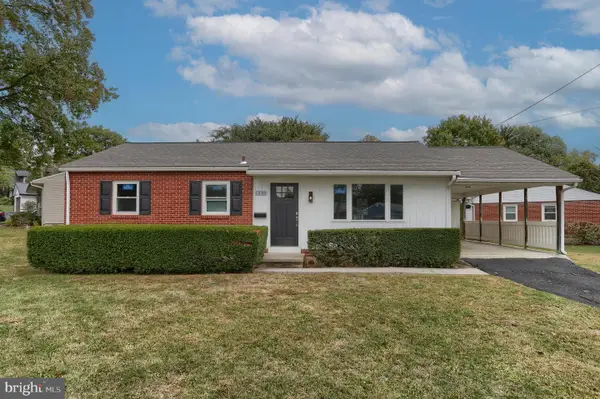 $245,000Active3 beds 1 baths960 sq. ft.
$245,000Active3 beds 1 baths960 sq. ft.1335 Poplar St, LEBANON, PA 17042
MLS# PALN2023322Listed by: HOWARD HANNA KRALL REAL ESTATE - New
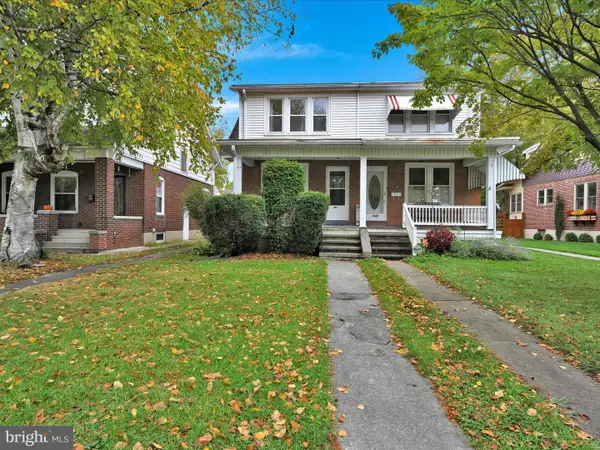 $169,900Active3 beds 1 baths1,216 sq. ft.
$169,900Active3 beds 1 baths1,216 sq. ft.1546 Oak St, LEBANON, PA 17042
MLS# PALN2023276Listed by: HOWARD HANNA KRALL REAL ESTATE - New
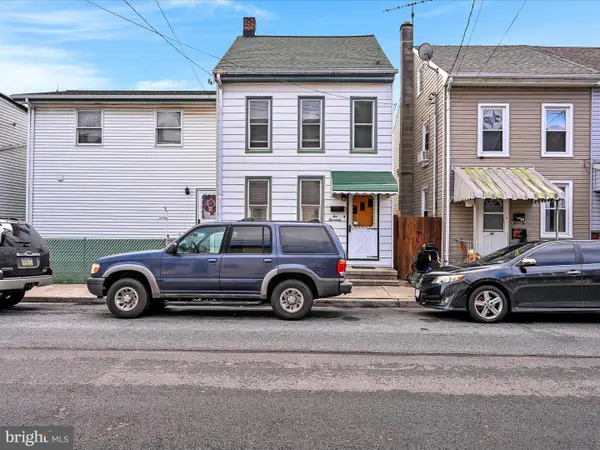 $75,000Active3 beds 2 baths2,136 sq. ft.
$75,000Active3 beds 2 baths2,136 sq. ft.214 Mifflin St, LEBANON, PA 17046
MLS# PALN2023338Listed by: BERING REAL ESTATE CO. - New
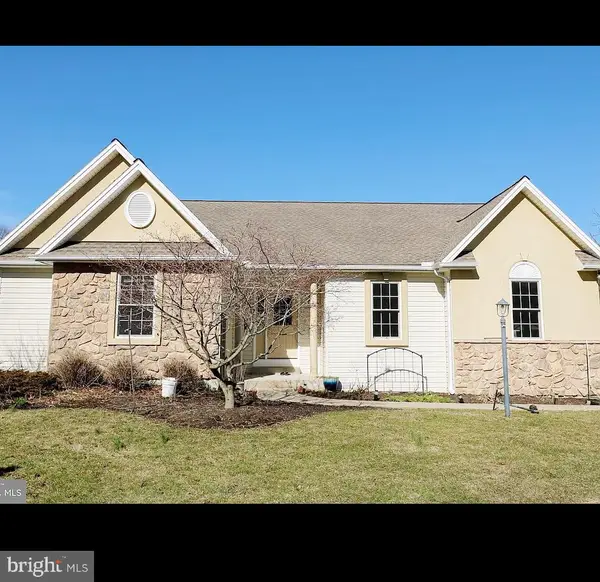 $560,000Active5 beds 2 baths3,025 sq. ft.
$560,000Active5 beds 2 baths3,025 sq. ft.805 805 Mount Wilson Road, LEBANON, PA 17042
MLS# PALN2023340Listed by: A. HUNTER REAL ESTATE, LLC - Coming Soon
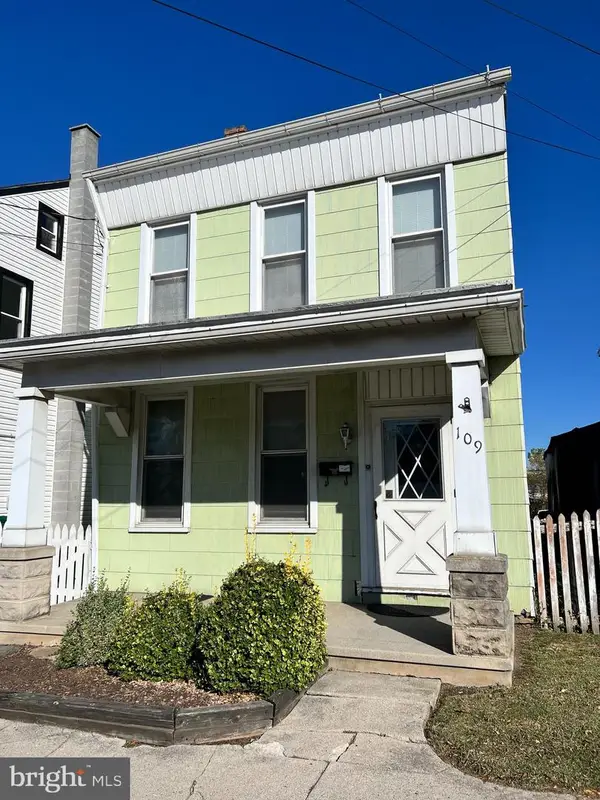 $170,000Coming Soon3 beds 2 baths
$170,000Coming Soon3 beds 2 baths109 E Cumberland St, LEBANON, PA 17042
MLS# PALN2023332Listed by: COLDWELL BANKER REALTY - New
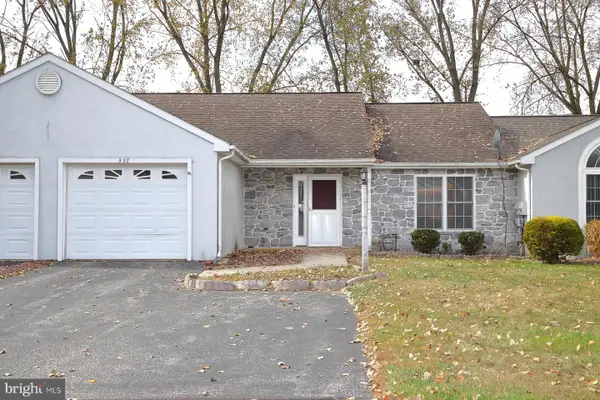 $224,500Active2 beds 2 baths1,203 sq. ft.
$224,500Active2 beds 2 baths1,203 sq. ft.597 Blueberry Ln, LEBANON, PA 17046
MLS# PALN2023300Listed by: WEICHERT REALTORS - THE ORTEGA GROUP - New
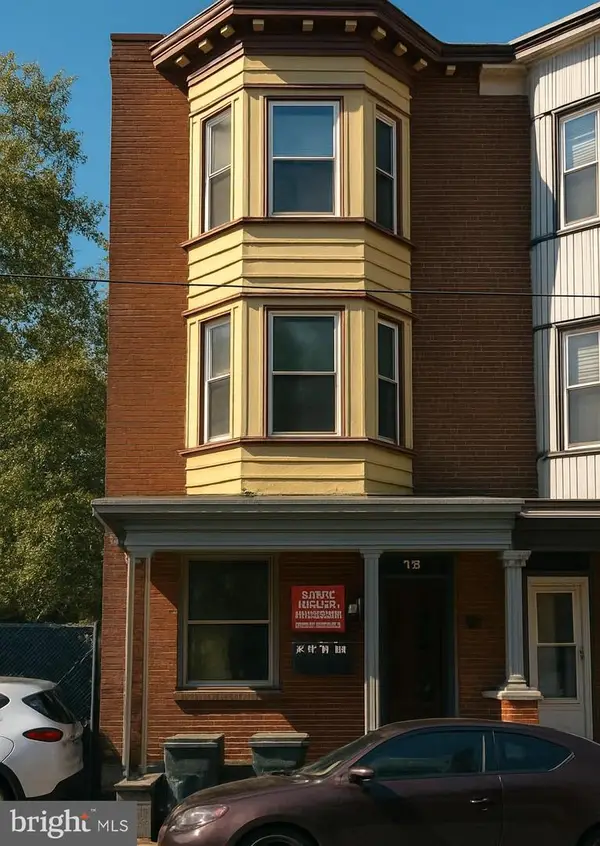 $349,000Active1 beds -- baths1,914 sq. ft.
$349,000Active1 beds -- baths1,914 sq. ft.720 Lehman St, LEBANON, PA 17046
MLS# PALN2023310Listed by: LIME HOUSE - New
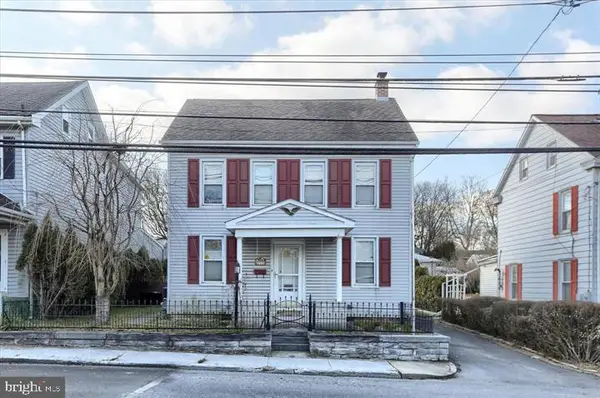 $294,900Active3 beds 3 baths1,612 sq. ft.
$294,900Active3 beds 3 baths1,612 sq. ft.945 Cornwall Rd, LEBANON, PA 17042
MLS# PALN2023290Listed by: PRIME REALTY SERVICES - New
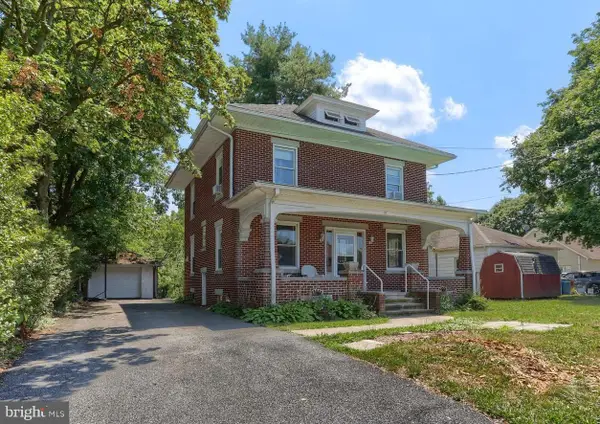 $269,000Active4 beds 2 baths1,680 sq. ft.
$269,000Active4 beds 2 baths1,680 sq. ft.2100 Hill St, LEBANON, PA 17046
MLS# PALN2023304Listed by: RE/MAX CORNERSTONE
