268 Ida Red Dr, Leesport, PA 19533
Local realty services provided by:Better Homes and Gardens Real Estate Community Realty
268 Ida Red Dr,Leesport, PA 19533
$392,000
- 4 Beds
- 4 Baths
- 2,330 sq. ft.
- Single family
- Pending
Listed by: christine werner
Office: re/max of reading
MLS#:PABK2060424
Source:BRIGHTMLS
Price summary
- Price:$392,000
- Price per sq. ft.:$168.24
- Monthly HOA dues:$20.83
About this home
Discover the charm of this nearly new home in the desirable McIntosh Farms community. Built in 2022, this residence boasts an excellent condition with modern finishes that elevate everyday living. Step inside to an open floor plan that seamlessly connects the gourmet kitchen-complete with upgraded countertops, stainless steel appliances, and a spacious island to the inviting dining area. Relax in the family room with all rooms featuring luxury wood plank flooring. The upper level has three generous bedrooms and 2.5 bathrooms, including a luxurious primary suite with a walk-in closet and a spa-like bathroom. This home is designed for comfort and style. The fully finished daylight basement offers additional living space, ideal for multi-generational living, with a full bath and possibly a 4th bedroom or a rec room. Outside, enjoy the scenic vistas out over the valley from your deck. The view overlooks a beautifully maintained rear yard that backs onto open common areas, providing a sense of tranquility. The property features a concrete driveway leading to a two-car garage, ensuring ample parking for you and your guests. The views from the 2nd story front bedrooms reveal the sunsets and the Blue Ridge Mountains. There are many upgrades to this home. See the uploaded list. Located in a vibrant suburban neighborhood, McIntosh Farms offers easy access to local parks, schools, and community amenities. Enjoy leisurely strolls along sidewalks and take advantage of nearby recreational facilities. With a welcoming atmosphere, this community is perfect for those seeking a balanced lifestyle. Don't miss the opportunity to make this exquisite home your own! Solar Panels are leased and lease is transferable to the new owner. This property would most likely win a tax appeal next year during the tax appeal window, to be effective in 2027. It might be possible to lower the taxes by $2000/yr
Contact an agent
Home facts
- Year built:2022
- Listing ID #:PABK2060424
- Added:145 day(s) ago
- Updated:December 17, 2025 at 10:50 AM
Rooms and interior
- Bedrooms:4
- Total bathrooms:4
- Full bathrooms:3
- Half bathrooms:1
- Living area:2,330 sq. ft.
Heating and cooling
- Cooling:Ceiling Fan(s), Central A/C, Dehumidifier, Programmable Thermostat, Solar On Grid
- Heating:90% Forced Air, Central, Natural Gas, Programmable Thermostat, Solar, Solar On Grid
Structure and exterior
- Roof:Architectural Shingle
- Year built:2022
- Building area:2,330 sq. ft.
- Lot area:0.18 Acres
Schools
- High school:SCHULYKILL VALLEY
Utilities
- Water:Public
- Sewer:Public Septic
Finances and disclosures
- Price:$392,000
- Price per sq. ft.:$168.24
- Tax amount:$7,776 (2025)
New listings near 268 Ida Red Dr
- New
 $249,900Active3 beds 2 baths1,140 sq. ft.
$249,900Active3 beds 2 baths1,140 sq. ft.32 N Canal St, LEESPORT, PA 19533
MLS# PABK2066278Listed by: PAGODA REALTY 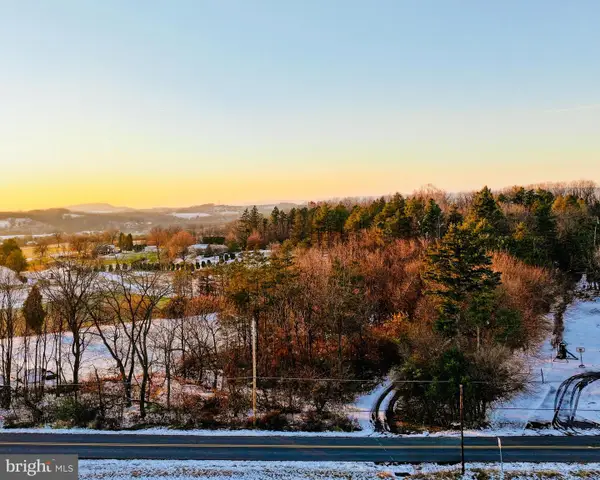 $120,000Active2.78 Acres
$120,000Active2.78 Acres0 Cider Mill Run, LEESPORT, PA 19533
MLS# PABK2066084Listed by: EXP REALTY, LLC $392,500Pending3 beds 3 baths1,956 sq. ft.
$392,500Pending3 beds 3 baths1,956 sq. ft.180 Ida Red Dr #lot 155, LEESPORT, PA 19533
MLS# PABK2064926Listed by: RE/MAX OF READING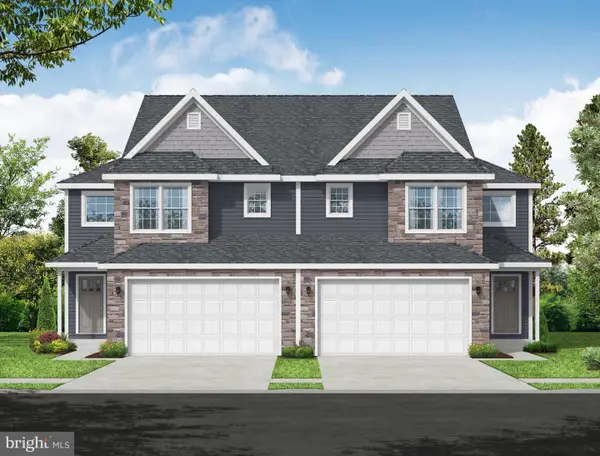 $392,500Active3 beds 3 baths1,956 sq. ft.
$392,500Active3 beds 3 baths1,956 sq. ft.176 Ida Red Dr #lot 156, LEESPORT, PA 19533
MLS# PABK2064930Listed by: RE/MAX OF READING $265,000Active3 beds 1 baths1,254 sq. ft.
$265,000Active3 beds 1 baths1,254 sq. ft.463 White Oak Ln, LEESPORT, PA 19533
MLS# PABK2065794Listed by: RE/MAX OF READING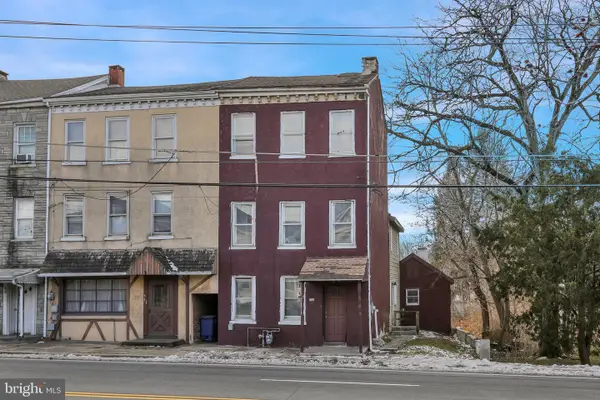 $295,000Active5 beds 3 baths2,492 sq. ft.
$295,000Active5 beds 3 baths2,492 sq. ft.70 N Centre Avenue, LEESPORT, PA 19533
MLS# PABK2065754Listed by: COLDWELL BANKER REALTY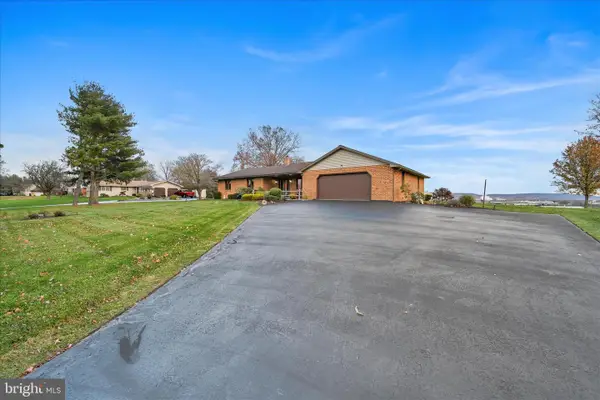 $360,000Pending3 beds 3 baths1,392 sq. ft.
$360,000Pending3 beds 3 baths1,392 sq. ft.332 Kindt Corner Rd, LEESPORT, PA 19533
MLS# PABK2065368Listed by: BERKSHIRE HATHAWAY HOMESERVICES HOMESALE REALTY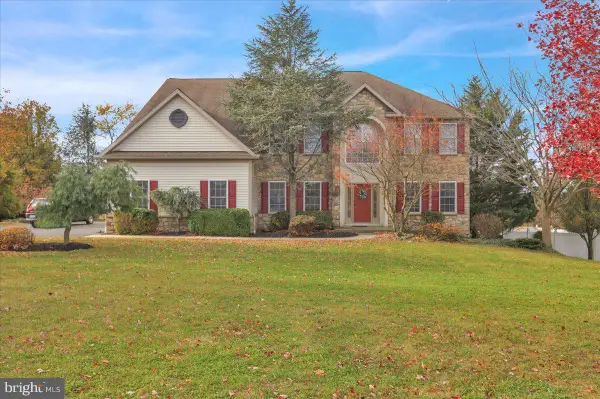 $695,000Pending4 beds 4 baths4,208 sq. ft.
$695,000Pending4 beds 4 baths4,208 sq. ft.144 Robby Dr, LEESPORT, PA 19533
MLS# PABK2065648Listed by: BHHS HOMESALE REALTY- READING BERKS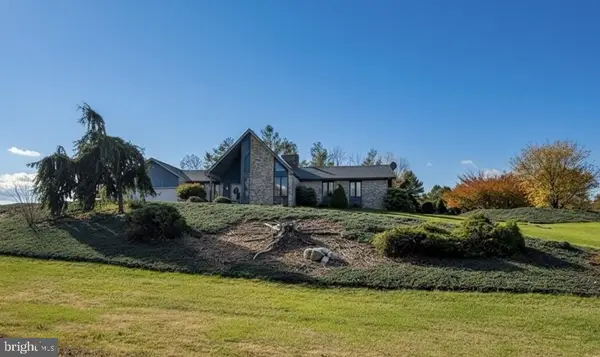 $469,900Pending3 beds 3 baths2,302 sq. ft.
$469,900Pending3 beds 3 baths2,302 sq. ft.1064 Mahlon Dr, LEESPORT, PA 19533
MLS# PABK2064036Listed by: KELLER WILLIAMS PLATINUM REALTY - WYOMISSING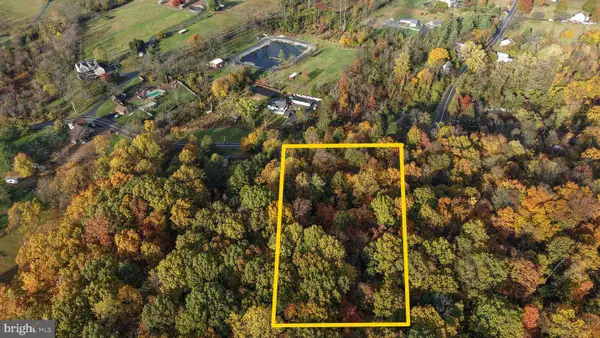 $79,900Pending1.76 Acres
$79,900Pending1.76 Acres0 Mccoy Ln, LEESPORT, PA 19533
MLS# PABK2064868Listed by: DARYL TILLMAN REALTY GROUP
