405 Indian Manor Dr, Leesport, PA 19533
Local realty services provided by:Better Homes and Gardens Real Estate Premier
405 Indian Manor Dr,Leesport, PA 19533
$275,000
- 2 Beds
- 1 Baths
- 1,104 sq. ft.
- Single family
- Pending
Listed by: carly schaffer
Office: keller williams platinum realty - wyomissing
MLS#:PABK2064810
Source:BRIGHTMLS
Price summary
- Price:$275,000
- Price per sq. ft.:$249.09
About this home
This charming 2-bedroom, 1-bathroom ranch-style home, built in 1960, offers a perfect blend of comfort and functionality. Nestled on a generous 0.27-acre lot, the property features a spacious fenced - in rear yard, ideal for outdoor gatherings or gardening enthusiasts. The inviting breezeway provides a warm welcome, leading you into the heart of the home. Inside, you'll find an eat-in kitchen equipped with essential appliances, including a dishwasher and refrigerator, making meal prep a breeze. The cozy living spaces are enhanced by ceiling fans, ensuring a comfortable atmosphere year-round. The main floor laundry adds convenience to your daily routine, while the full unfinished basement offers endless possibilities for customization. Located with easy access to Route 61, makes the commute a breeze. With an oversized attached garage and ample driveway parking, you'll have plenty of space for vehicles and guests. This property is not just a house; it's a place to create lasting memories. Experience the warmth and charm of this delightful home, where comfort meets community.
Contact an agent
Home facts
- Year built:1960
- Listing ID #:PABK2064810
- Added:48 day(s) ago
- Updated:December 17, 2025 at 10:50 AM
Rooms and interior
- Bedrooms:2
- Total bathrooms:1
- Full bathrooms:1
- Living area:1,104 sq. ft.
Heating and cooling
- Cooling:Central A/C
- Heating:Forced Air, Oil
Structure and exterior
- Roof:Pitched, Shingle
- Year built:1960
- Building area:1,104 sq. ft.
- Lot area:0.27 Acres
Schools
- High school:SCHUYLKILL VALLEY
- Middle school:SCHUYLKILL VALLEY
- Elementary school:SCHUYLKILL VALLEY
Utilities
- Water:Public
- Sewer:Public Sewer
Finances and disclosures
- Price:$275,000
- Price per sq. ft.:$249.09
- Tax amount:$3,234 (2025)
New listings near 405 Indian Manor Dr
- New
 $249,900Active3 beds 2 baths1,140 sq. ft.
$249,900Active3 beds 2 baths1,140 sq. ft.32 N Canal St, LEESPORT, PA 19533
MLS# PABK2066278Listed by: PAGODA REALTY - New
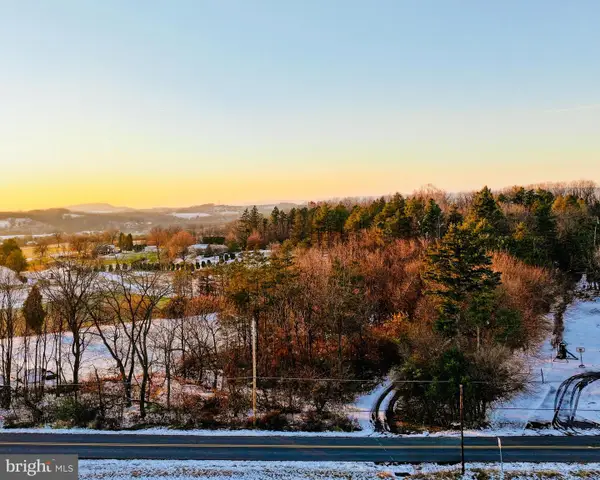 $120,000Active2.78 Acres
$120,000Active2.78 Acres0 Cider Mill Run, LEESPORT, PA 19533
MLS# PABK2066084Listed by: EXP REALTY, LLC  $392,500Pending3 beds 3 baths1,956 sq. ft.
$392,500Pending3 beds 3 baths1,956 sq. ft.180 Ida Red Dr #lot 155, LEESPORT, PA 19533
MLS# PABK2064926Listed by: RE/MAX OF READING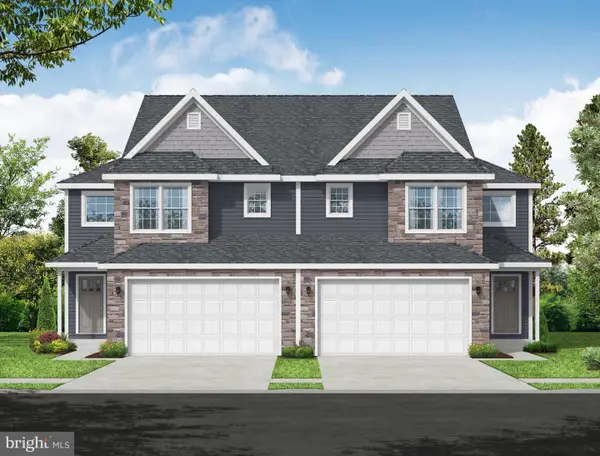 $392,500Active3 beds 3 baths1,956 sq. ft.
$392,500Active3 beds 3 baths1,956 sq. ft.176 Ida Red Dr #lot 156, LEESPORT, PA 19533
MLS# PABK2064930Listed by: RE/MAX OF READING $265,000Active3 beds 1 baths1,254 sq. ft.
$265,000Active3 beds 1 baths1,254 sq. ft.463 White Oak Ln, LEESPORT, PA 19533
MLS# PABK2065794Listed by: RE/MAX OF READING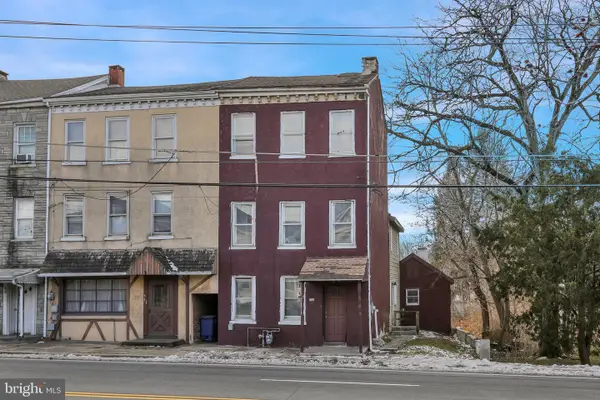 $295,000Active5 beds 3 baths2,492 sq. ft.
$295,000Active5 beds 3 baths2,492 sq. ft.70 N Centre Avenue, LEESPORT, PA 19533
MLS# PABK2065754Listed by: COLDWELL BANKER REALTY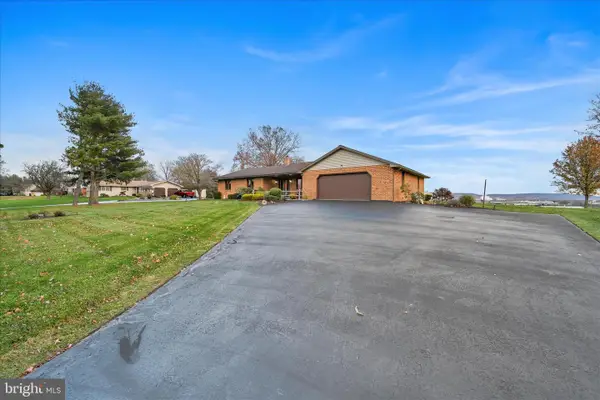 $360,000Pending3 beds 3 baths1,392 sq. ft.
$360,000Pending3 beds 3 baths1,392 sq. ft.332 Kindt Corner Rd, LEESPORT, PA 19533
MLS# PABK2065368Listed by: BERKSHIRE HATHAWAY HOMESERVICES HOMESALE REALTY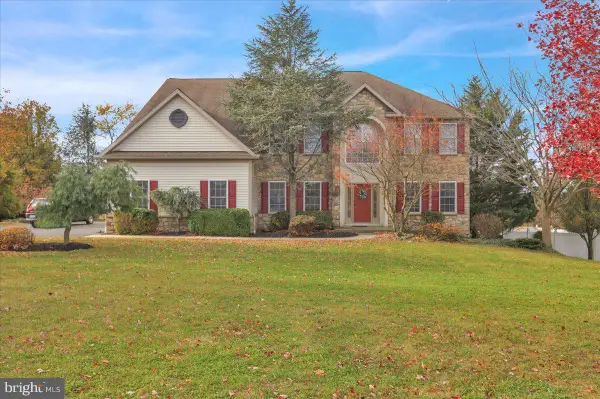 $695,000Pending4 beds 4 baths4,208 sq. ft.
$695,000Pending4 beds 4 baths4,208 sq. ft.144 Robby Dr, LEESPORT, PA 19533
MLS# PABK2065648Listed by: BHHS HOMESALE REALTY- READING BERKS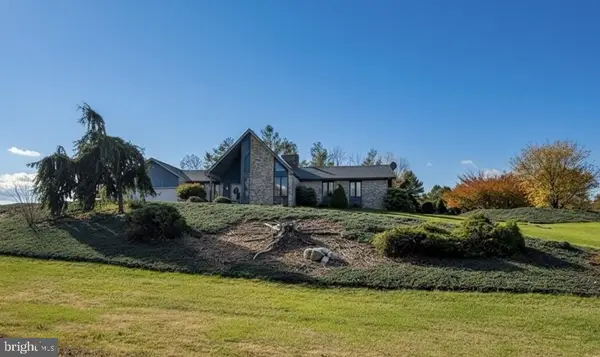 $469,900Pending3 beds 3 baths2,302 sq. ft.
$469,900Pending3 beds 3 baths2,302 sq. ft.1064 Mahlon Dr, LEESPORT, PA 19533
MLS# PABK2064036Listed by: KELLER WILLIAMS PLATINUM REALTY - WYOMISSING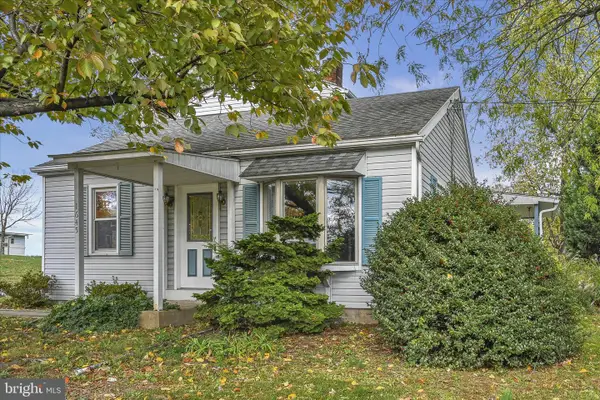 $269,900Pending3 beds 2 baths1,069 sq. ft.
$269,900Pending3 beds 2 baths1,069 sq. ft.1645 Fairview Dr, LEESPORT, PA 19533
MLS# PABK2064954Listed by: COLDWELL BANKER REALTY
