731 W Main St, Leesport, PA 19533
Local realty services provided by:Better Homes and Gardens Real Estate Maturo
731 W Main St,Leesport, PA 19533
$415,000
- 4 Beds
- 3 Baths
- 2,771 sq. ft.
- Single family
- Pending
Listed by: ryan r wolf
Office: nexthome alliance
MLS#:PABK2058134
Source:BRIGHTMLS
Price summary
- Price:$415,000
- Price per sq. ft.:$149.77
About this home
Motivated seller! Charming Craftsman on 1.9 wooded acres! Enjoy your morning coffee by the outdoor fireplace and pond with waterfall feature. Newly renovated kitchen with professional Viking 5 Series range and handcrafted oak island. Fully enclosed sun porch and spacious living room with free-standing woodstove. Freshly painted main living areas and formal dining room with solid chestnut sliding doors. Upstairs features a large open game room, two bedrooms, and a newly renovated full bath. The basement offers an expansive workshop area with easy access from the built-in garage. Relax by the above-ground pool and large deck, or garden in the established front yard space. Seller is motivated and offering Seller Assist toward buyer’s closing costs (subject to lender approval)! Contact me today for details.
Contact an agent
Home facts
- Year built:1938
- Listing ID #:PABK2058134
- Added:207 day(s) ago
- Updated:December 25, 2025 at 08:30 AM
Rooms and interior
- Bedrooms:4
- Total bathrooms:3
- Full bathrooms:2
- Half bathrooms:1
- Living area:2,771 sq. ft.
Heating and cooling
- Cooling:Ductless/Mini-Split
- Heating:Baseboard - Hot Water, Oil, Propane - Owned, Radiant, Wood Burn Stove
Structure and exterior
- Roof:Shingle
- Year built:1938
- Building area:2,771 sq. ft.
- Lot area:1.71 Acres
Schools
- High school:SCHUYLKILL VALLEY
- Middle school:SCHUYLKILL VALLEY
- Elementary school:SCHUYLKILL VALLEY
Utilities
- Water:Public
- Sewer:Cess Pool, On Site Septic, Perc Approved Septic
Finances and disclosures
- Price:$415,000
- Price per sq. ft.:$149.77
- Tax amount:$4,869 (2025)
New listings near 731 W Main St
- Coming Soon
 $234,900Coming Soon3 beds 2 baths
$234,900Coming Soon3 beds 2 baths522 Linden St, LEESPORT, PA 19533
MLS# PABK2066576Listed by: KELLER WILLIAMS PLATINUM REALTY - WYOMISSING  $249,900Active3 beds 2 baths1,140 sq. ft.
$249,900Active3 beds 2 baths1,140 sq. ft.32 N Canal St, LEESPORT, PA 19533
MLS# PABK2066278Listed by: PAGODA REALTY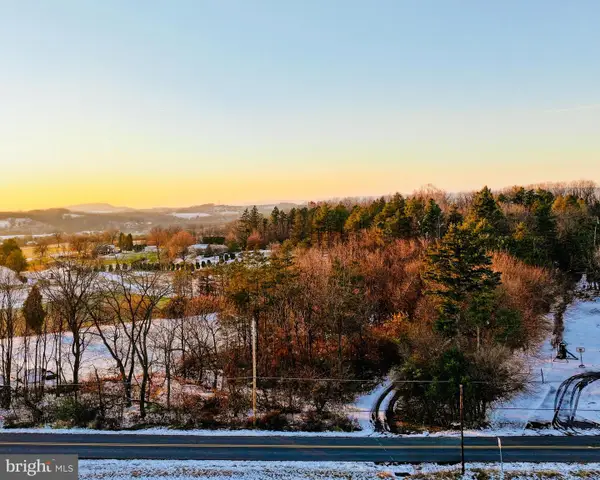 $120,000Active2.78 Acres
$120,000Active2.78 Acres0 Cider Mill Run, LEESPORT, PA 19533
MLS# PABK2066084Listed by: EXP REALTY, LLC $392,500Pending3 beds 3 baths1,956 sq. ft.
$392,500Pending3 beds 3 baths1,956 sq. ft.180 Ida Red Dr #lot 155, LEESPORT, PA 19533
MLS# PABK2064926Listed by: RE/MAX OF READING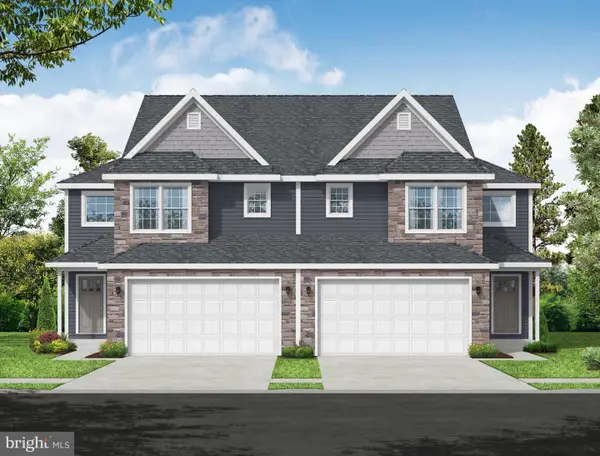 $392,500Active3 beds 3 baths1,956 sq. ft.
$392,500Active3 beds 3 baths1,956 sq. ft.176 Ida Red Dr #lot 156, LEESPORT, PA 19533
MLS# PABK2064930Listed by: RE/MAX OF READING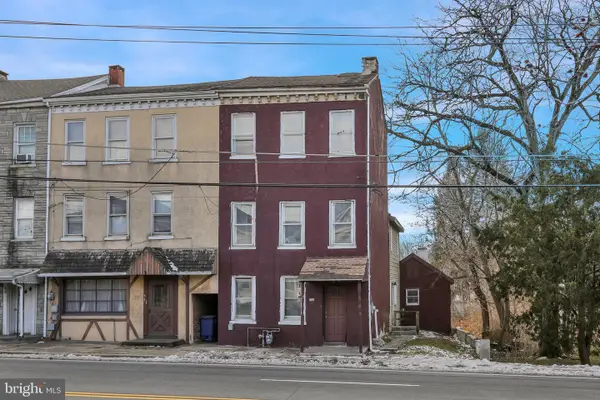 $295,000Active5 beds 3 baths2,492 sq. ft.
$295,000Active5 beds 3 baths2,492 sq. ft.70 N Centre Avenue, LEESPORT, PA 19533
MLS# PABK2065754Listed by: COLDWELL BANKER REALTY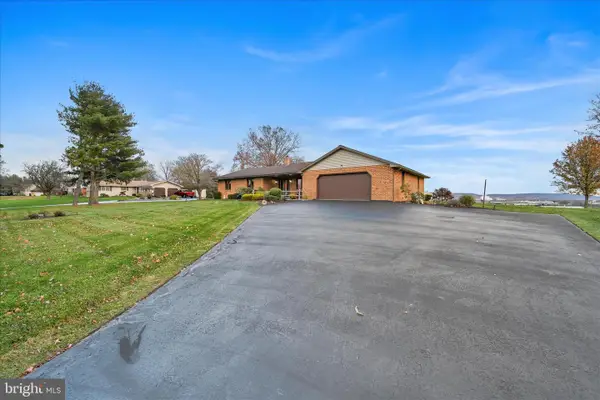 $360,000Pending3 beds 3 baths1,392 sq. ft.
$360,000Pending3 beds 3 baths1,392 sq. ft.332 Kindt Corner Rd, LEESPORT, PA 19533
MLS# PABK2065368Listed by: BERKSHIRE HATHAWAY HOMESERVICES HOMESALE REALTY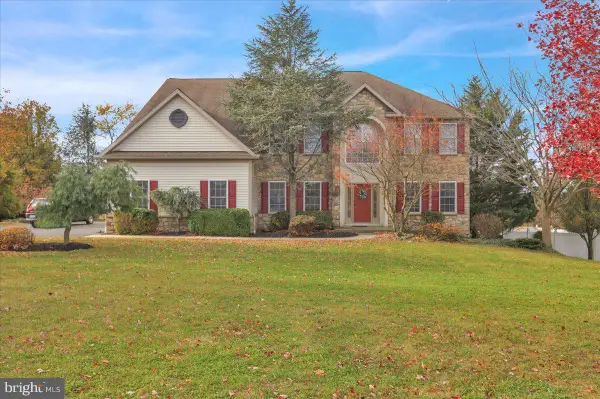 $695,000Pending4 beds 4 baths4,208 sq. ft.
$695,000Pending4 beds 4 baths4,208 sq. ft.144 Robby Dr, LEESPORT, PA 19533
MLS# PABK2065648Listed by: BHHS HOMESALE REALTY- READING BERKS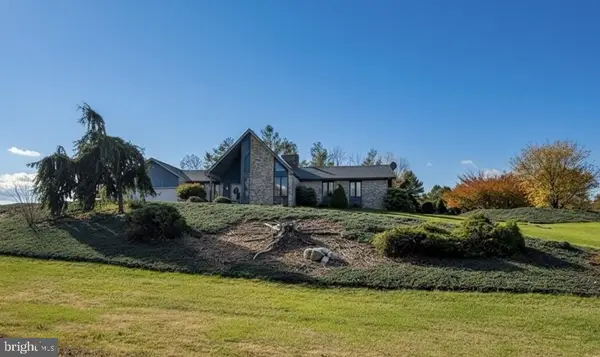 $469,900Pending3 beds 3 baths2,302 sq. ft.
$469,900Pending3 beds 3 baths2,302 sq. ft.1064 Mahlon Dr, LEESPORT, PA 19533
MLS# PABK2064036Listed by: KELLER WILLIAMS PLATINUM REALTY - WYOMISSING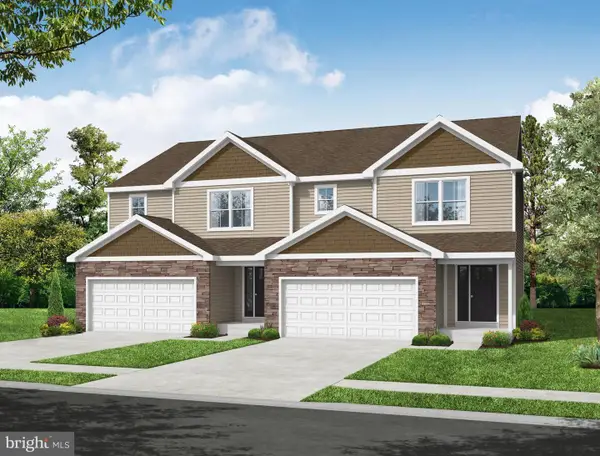 $395,000Active3 beds 3 baths1,934 sq. ft.
$395,000Active3 beds 3 baths1,934 sq. ft.182 Ida Red #(lot# 154), LEESPORT, PA 19533
MLS# PABK2064924Listed by: RE/MAX OF READING
