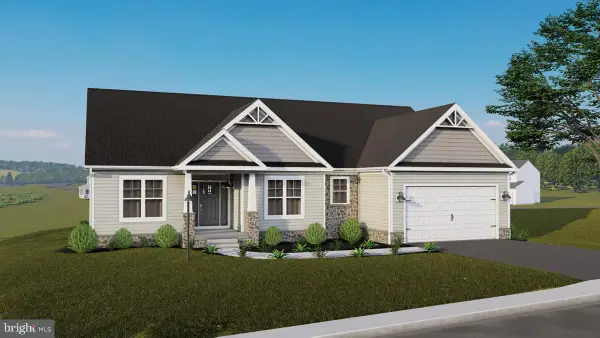196 S 3rd St, Lehighton, PA 18235
Local realty services provided by:Better Homes and Gardens Real Estate Premier
196 S 3rd St,Lehighton, PA 18235
$275,000
- 4 Beds
- 2 Baths
- 2,476 sq. ft.
- Single family
- Pending
Listed by: andrea arner
Office: dean r. arner real estate company
MLS#:PACC2006712
Source:BRIGHTMLS
Price summary
- Price:$275,000
- Price per sq. ft.:$111.07
About this home
Welcome to this spacious 4-bedroom, 1.5 bathroom single home situated on a desirable corner lot! The main floor features an inviting and bright kitchen with breakfast bar, butcher block countertops and center island flowing seamlessly into the dining room and double living room. Cozy wood burning stove and large bright windows add warmth and charm to the space. Main floor half bathroom plus a versatile den/office or study complete the first level. Upstairs you will find four generously sized bedrooms, a full bathroom, a dedicated office and large laundry room. Third floor full attic provides excellent storage or can easily be converted into additional living space if you choose. Outdoors, enjoy the lovely covered front porch, a nice sized backyard and a 2 car detached garage currently set up as a man cave. With so much potential and room to grow, this home is ready for its next chapter! WELCOME FHA, VA, CONVENTIONAL FINANCING - SELLER IS OFFERING A HOME WARRANTY INLCUDED IN SALE! Call today for your private showing!
Contact an agent
Home facts
- Year built:1925
- Listing ID #:PACC2006712
- Added:44 day(s) ago
- Updated:November 14, 2025 at 08:40 AM
Rooms and interior
- Bedrooms:4
- Total bathrooms:2
- Full bathrooms:1
- Half bathrooms:1
- Living area:2,476 sq. ft.
Heating and cooling
- Cooling:Ceiling Fan(s), Window Unit(s)
- Heating:Hot Water, Natural Gas
Structure and exterior
- Roof:Asphalt, Fiberglass
- Year built:1925
- Building area:2,476 sq. ft.
- Lot area:0.17 Acres
Utilities
- Water:Public
- Sewer:Public Sewer
Finances and disclosures
- Price:$275,000
- Price per sq. ft.:$111.07
- Tax amount:$4,025 (2025)
New listings near 196 S 3rd St
 $554,530Pending4 beds 3 baths3,560 sq. ft.
$554,530Pending4 beds 3 baths3,560 sq. ft.93 Heartwood Ct #lot 75, LEHIGHTON, PA 18235
MLS# PACC2006900Listed by: BERKS HOMES REALTY, LLC- New
 $484,990Active4 beds 3 baths2,169 sq. ft.
$484,990Active4 beds 3 baths2,169 sq. ft.Tbd Pleasantview Dr #lot 73, LEHIGHTON, PA 18235
MLS# PACC2006870Listed by: BERKS HOMES REALTY, LLC - New
 $79,900Active0.49 Acres
$79,900Active0.49 AcresPreachers Camp Drive, Lehighton, PA 18235
MLS# PM-137021Listed by: BEAR MOUNTAIN REAL ESTATE LLC  $750,000Pending5 beds 3 baths4,020 sq. ft.
$750,000Pending5 beds 3 baths4,020 sq. ft.932 Lark Street, Lehighton, PA 18235
MLS# PM-137003Listed by: RE/MAX OF THE POCONOS $600,000Pending71 Acres
$600,000Pending71 AcresFairyland Road, Lehighton, PA 18235
MLS# PM-136987Listed by: RE/MAX OF THE POCONOS $400,000Pending16.01 Acres
$400,000Pending16.01 AcresLark Street, Lehighton, PA 18235
MLS# PM-136986Listed by: RE/MAX OF THE POCONOS $528,485Pending3 beds 2 baths2,173 sq. ft.
$528,485Pending3 beds 2 baths2,173 sq. ft.134 Huron Dr #lot 05, LEHIGHTON, PA 18235
MLS# PACC2006356Listed by: BERKS HOMES REALTY, LLC $179,900Active4 beds 3 baths2,448 sq. ft.
$179,900Active4 beds 3 baths2,448 sq. ft.265 Mill Rd, LEHIGHTON, PA 18235
MLS# PACC2006860Listed by: CHRISTIAN SAUNDERS REAL ESTATE $169,900Active3 beds 2 baths1,630 sq. ft.
$169,900Active3 beds 2 baths1,630 sq. ft.231 Coal St, LEHIGHTON, PA 18235
MLS# PACC2006858Listed by: KELLER WILLIAMS REAL ESTATE $450,000Active4 beds 3 baths3,104 sq. ft.
$450,000Active4 beds 3 baths3,104 sq. ft.1772 Mahoning Dr W, LEHIGHTON, PA 18235
MLS# PACC2006856Listed by: KELLER WILLIAMS REAL ESTATE
