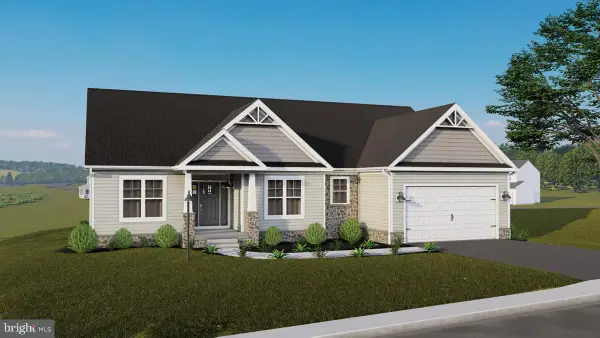Black Cherry Plan At Summit Ridge, Lehighton, PA 18235
Local realty services provided by:Better Homes and Gardens Real Estate Cassidon Realty
Black Cherry Plan At Summit Ridge,Lehighton, PA 18235
$427,990
- 4 Beds
- 3 Baths
- 2,362 sq. ft.
- Single family
- Active
Listed by: jessica lynn meyer
Office: berks homes realty, llc.
MLS#:PACC2005474
Source:BRIGHTMLS
Price summary
- Price:$427,990
- Price per sq. ft.:$181.2
- Monthly HOA dues:$70
About this home
🎉Don’t miss out: 50% off a Morning Room or Finished Basement on select To Be Built homes—details available in docs.
Welcome Home to the Black Cherry Floorplan! This stunning 2-story home with a 2-car garage offers comfort and style. The open kitchen flows into the inviting breakfast area and family room, perfect for entertaining or relaxing. Enjoy a spacious walk-in pantry and a flex space downstairs. Upstairs, the owner's suite boasts a private bathroom and walk-in closet. Three additional bedrooms and a full bathroom provide ample space. A generous loft area offers more possibilities, and a dedicated laundry area makes chores easy. The unfinished basement is ready for your personal touch. Don't miss your chance!
📢This listing represents a base home plan that can be built in this community. The listed price reflects the base price only and does not include optional upgrades, lot premiums, or additional features, which may be available at an additional cost. Pricing, features, and availability are subject to change without notice.🚧
📸 Photos are of a similar model and may display upgrades not included in the listed price.
Contact an agent
Home facts
- Year built:2026
- Listing ID #:PACC2005474
- Added:289 day(s) ago
- Updated:November 14, 2025 at 02:50 PM
Rooms and interior
- Bedrooms:4
- Total bathrooms:3
- Full bathrooms:2
- Half bathrooms:1
- Living area:2,362 sq. ft.
Heating and cooling
- Cooling:Central A/C, Heat Pump(s), Programmable Thermostat
- Heating:Electric, Forced Air, Heat Pump(s), Programmable Thermostat
Structure and exterior
- Roof:Architectural Shingle, Asphalt, Fiberglass
- Year built:2026
- Building area:2,362 sq. ft.
Utilities
- Water:Well
- Sewer:On Site Septic
Finances and disclosures
- Price:$427,990
- Price per sq. ft.:$181.2
New listings near Black Cherry Plan At Summit Ridge
 $554,530Pending4 beds 3 baths3,560 sq. ft.
$554,530Pending4 beds 3 baths3,560 sq. ft.93 Heartwood Ct #lot 75, LEHIGHTON, PA 18235
MLS# PACC2006900Listed by: BERKS HOMES REALTY, LLC- New
 $484,990Active4 beds 3 baths2,169 sq. ft.
$484,990Active4 beds 3 baths2,169 sq. ft.Tbd Pleasantview Dr #lot 73, LEHIGHTON, PA 18235
MLS# PACC2006870Listed by: BERKS HOMES REALTY, LLC - New
 $79,900Active0.49 Acres
$79,900Active0.49 AcresPreachers Camp Drive, Lehighton, PA 18235
MLS# PM-137021Listed by: BEAR MOUNTAIN REAL ESTATE LLC  $750,000Pending5 beds 3 baths4,020 sq. ft.
$750,000Pending5 beds 3 baths4,020 sq. ft.932 Lark Street, Lehighton, PA 18235
MLS# PM-137003Listed by: RE/MAX OF THE POCONOS $600,000Pending71 Acres
$600,000Pending71 AcresFairyland Road, Lehighton, PA 18235
MLS# PM-136987Listed by: RE/MAX OF THE POCONOS $400,000Pending16.01 Acres
$400,000Pending16.01 AcresLark Street, Lehighton, PA 18235
MLS# PM-136986Listed by: RE/MAX OF THE POCONOS $528,485Pending3 beds 2 baths2,173 sq. ft.
$528,485Pending3 beds 2 baths2,173 sq. ft.134 Huron Dr #lot 05, LEHIGHTON, PA 18235
MLS# PACC2006356Listed by: BERKS HOMES REALTY, LLC $179,900Active4 beds 3 baths2,448 sq. ft.
$179,900Active4 beds 3 baths2,448 sq. ft.265 Mill Rd, LEHIGHTON, PA 18235
MLS# PACC2006860Listed by: CHRISTIAN SAUNDERS REAL ESTATE $169,900Active3 beds 2 baths1,630 sq. ft.
$169,900Active3 beds 2 baths1,630 sq. ft.231 Coal St, LEHIGHTON, PA 18235
MLS# PACC2006858Listed by: KELLER WILLIAMS REAL ESTATE $450,000Active4 beds 3 baths3,104 sq. ft.
$450,000Active4 beds 3 baths3,104 sq. ft.1772 Mahoning Dr W, LEHIGHTON, PA 18235
MLS# PACC2006856Listed by: KELLER WILLIAMS REAL ESTATE
