21 Westwind Dr, Lemoyne, PA 17043
Local realty services provided by:Better Homes and Gardens Real Estate Premier
21 Westwind Dr,Lemoyne, PA 17043
$824,900
- 4 Beds
- 5 Baths
- 4,673 sq. ft.
- Single family
- Pending
Listed by: george dimoff, rebecca pelow
Office: coldwell banker realty
MLS#:PACB2046090
Source:BRIGHTMLS
Price summary
- Price:$824,900
- Price per sq. ft.:$176.52
About this home
Welcome home to this one owner home in the prestigious White Oaks neighborhood. Custom built by George Carlson with much attention to detail. Situated on 1.38 acres with a private wooded backyard view. Enter this lovely home to a 2 story foyer that leads to a den with a wall of shelving, formal dining room with elegant trim and a spacious living room. The living room includes a cozy double sided gas fireplace, built in cabinetry, a high ceiling and hardwood floors. Enjoy the view into the great room with a decorative entry way, vaulted ceiling, access to the back deck, and a second double sided gas fireplace. This area is perfect for entertaining and relaxing. The large kitchen provides ample counter space, working island, breakfast room, bar with seating, desk area, and large pantry. The first of the two primary bedroom options is located on the main floor. It features a double sided gas fireplace, built in cabinets, a large en suite bathroom with stand up shower, two walk in closets, a jetted tub, and private laundry room with a washer and dryer. The second floor provides a second primary suite option. This space includes a large bedroom area, hallway of closets that leads to a full bathroom. The second floor is rounded out with 2 additional bedrooms, a full bathroom, and a stack-able washer and dryer. The basement provides even more functional space. Enter into a large family room, an extra room with a walk in closet and direct access to a full bathroom. A versatile craft /hobby room allows for a multitude of uses. Two large unfinished areas provide tons of storage area or additional space to make your own. Outside of the exposed basement is a covered patio with stone work. This home is a must see!
Contact an agent
Home facts
- Year built:1999
- Listing ID #:PACB2046090
- Added:75 day(s) ago
- Updated:November 15, 2025 at 09:06 AM
Rooms and interior
- Bedrooms:4
- Total bathrooms:5
- Full bathrooms:4
- Half bathrooms:1
- Living area:4,673 sq. ft.
Heating and cooling
- Cooling:Central A/C
- Heating:Forced Air, Natural Gas
Structure and exterior
- Year built:1999
- Building area:4,673 sq. ft.
- Lot area:1.38 Acres
Schools
- High school:CEDAR CLIFF
Utilities
- Water:Public
- Sewer:Public Sewer
Finances and disclosures
- Price:$824,900
- Price per sq. ft.:$176.52
- Tax amount:$12,524 (2025)
New listings near 21 Westwind Dr
- New
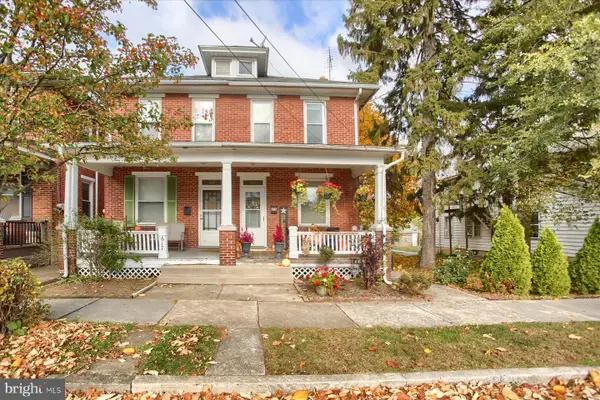 $195,000Active2 beds -- baths1,204 sq. ft.
$195,000Active2 beds -- baths1,204 sq. ft.615 Bosler Ave, LEMOYNE, PA 17043
MLS# PACB2048536Listed by: COLDWELL BANKER REALTY - New
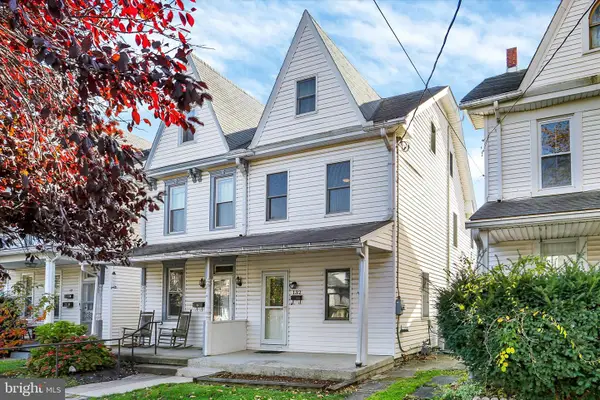 $192,500Active3 beds 2 baths1,400 sq. ft.
$192,500Active3 beds 2 baths1,400 sq. ft.132 Hummel Ave, LEMOYNE, PA 17043
MLS# PACB2048312Listed by: COLDWELL BANKER REALTY - New
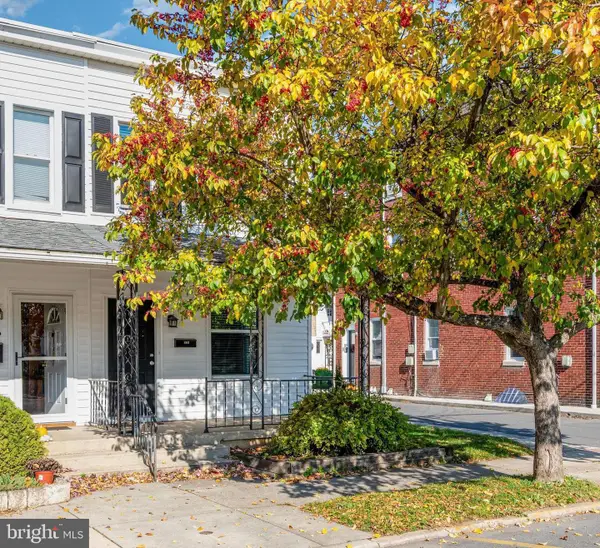 $210,000Active2 beds 2 baths1,134 sq. ft.
$210,000Active2 beds 2 baths1,134 sq. ft.403 Herman Ave, LEMOYNE, PA 17043
MLS# PACB2048232Listed by: BERKSHIRE HATHAWAY HOMESERVICES HOMESALE REALTY  $185,000Pending3 beds 2 baths1,484 sq. ft.
$185,000Pending3 beds 2 baths1,484 sq. ft.687 State St, LEMOYNE, PA 17043
MLS# PACB2048038Listed by: KELLER WILLIAMS REALTY $345,000Active4 beds -- baths1,884 sq. ft.
$345,000Active4 beds -- baths1,884 sq. ft.222 S 1st St, LEMOYNE, PA 17043
MLS# PACB2047452Listed by: KELLER WILLIAMS KEYSTONE REALTY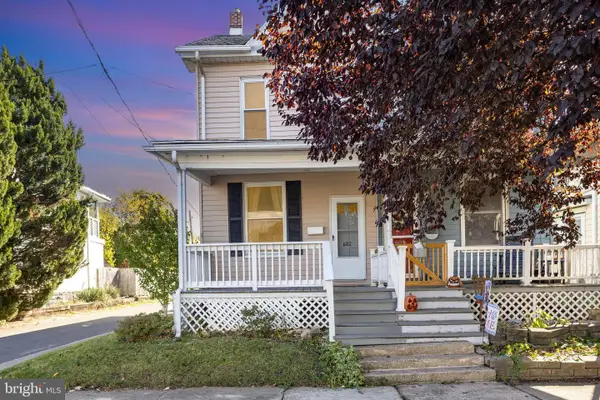 $175,000Pending3 beds 1 baths1,340 sq. ft.
$175,000Pending3 beds 1 baths1,340 sq. ft.602 Bosler Ave, LEMOYNE, PA 17043
MLS# PACB2047752Listed by: BROKERSREALTY.COM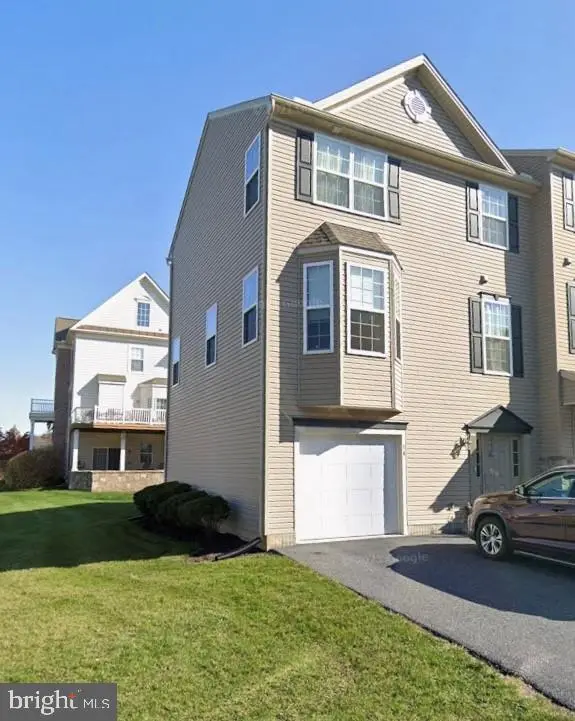 $295,000Active3 beds 4 baths1,944 sq. ft.
$295,000Active3 beds 4 baths1,944 sq. ft.14 Indiana Cir, LEMOYNE, PA 17043
MLS# PACB2047618Listed by: TURN KEY REALTY GROUP $349,900Pending3 beds 3 baths2,932 sq. ft.
$349,900Pending3 beds 3 baths2,932 sq. ft.10 Jay Cir, LEMOYNE, PA 17043
MLS# PACB2047098Listed by: KEYSTONE REALTY GROUP, INC. $1,000,000Pending4 beds 4 baths3,417 sq. ft.
$1,000,000Pending4 beds 4 baths3,417 sq. ft.537 Bridgeview Dr, LEMOYNE, PA 17043
MLS# PACB2047032Listed by: CAVALRY REALTY LLC $259,900Pending2 beds 1 baths925 sq. ft.
$259,900Pending2 beds 1 baths925 sq. ft.316 Old Fort Rd, LEMOYNE, PA 17043
MLS# PACB2046888Listed by: RSR, REALTORS, LLC
