257 Walton St, Lemoyne, PA 17043
Local realty services provided by:Better Homes and Gardens Real Estate GSA Realty
Listed by: david edwin giberson, stephen hammond
Office: coldwell banker realty
MLS#:PACB2048612
Source:BRIGHTMLS
Price summary
- Price:$259,900
- Price per sq. ft.:$162.84
About this home
Welcome to this delightful single-family home located at 257 Walton Street in the heart of Lemoyne. This property offers a wonderful blend of comfortable living and convenience, ideal for families or anyone seeking a peaceful neighborhood setting.
Key features of the home include, Approximately 1,596 sq. ft. of finished interior living space with 3 spacious bedrooms, Hardwood floors throughout the main areas.
A large kitchen and a generous yard (10,018 sq. ft. lot), screened-in porch, perfect for enjoying a cup of coffee or tea outdoors and A wood-burning fireplace, ideal for cool winter evenings. The property also includes a detached one-car garage, two additional driveway parking spots, central cooling, and a gas heating system. The unfinished basement provides excellent storage space.
The location is situated in a quiet, established neighborhood and is just minutes from major routes, as well as downtown Harrisburg and Camp Hill amenities. The home is served by the respected West Shore School District.
This property presents a fantastic opportunity to own a home with great features and potential in a sought-after community.
Schedule a tour today with one of our team members to start your next chapter, we'll be happy to help.
Contact an agent
Home facts
- Year built:1929
- Listing ID #:PACB2048612
- Added:54 day(s) ago
- Updated:January 08, 2026 at 08:34 AM
Rooms and interior
- Bedrooms:3
- Total bathrooms:1
- Full bathrooms:1
- Living area:1,596 sq. ft.
Heating and cooling
- Cooling:Central A/C
- Heating:Forced Air, Natural Gas
Structure and exterior
- Roof:Architectural Shingle, Asphalt
- Year built:1929
- Building area:1,596 sq. ft.
- Lot area:0.23 Acres
Schools
- High school:CEDAR CLIFF
- Middle school:NEW CUMBERLAND
- Elementary school:WASHINGTON HEIGHTS
Utilities
- Water:Public
- Sewer:Public Sewer
Finances and disclosures
- Price:$259,900
- Price per sq. ft.:$162.84
- Tax amount:$3,742 (2025)
New listings near 257 Walton St
- Coming Soon
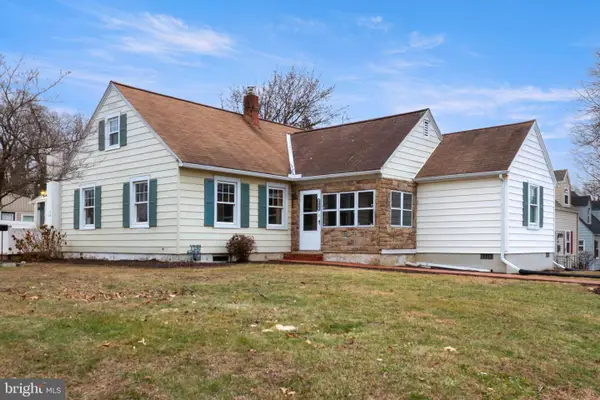 $259,000Coming Soon3 beds 2 baths
$259,000Coming Soon3 beds 2 baths500 Warren St, LEMOYNE, PA 17043
MLS# PACB2049720Listed by: FSBO BROKER  $199,900Active2 beds 2 baths1,010 sq. ft.
$199,900Active2 beds 2 baths1,010 sq. ft.966 Bosler Ave, LEMOYNE, PA 17043
MLS# PACB2049422Listed by: KELLER WILLIAMS OF CENTRAL PA $404,900Active-- beds -- baths2,894 sq. ft.
$404,900Active-- beds -- baths2,894 sq. ft.326 Bosler Ave, LEMOYNE, PA 17043
MLS# PACB2049162Listed by: CAMPBELL COMMERCIAL PARTNERS LLC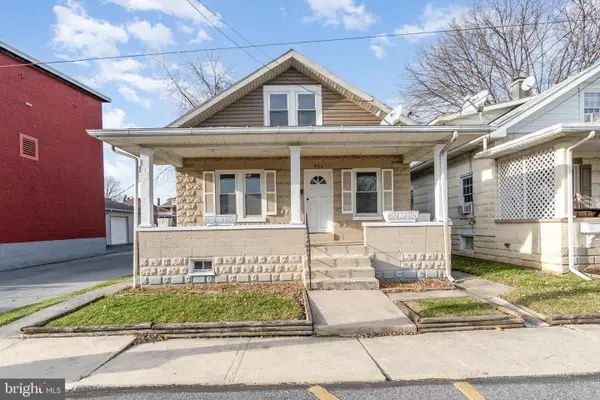 $242,900Active3 beds 1 baths1,152 sq. ft.
$242,900Active3 beds 1 baths1,152 sq. ft.721 Herman Ave, LEMOYNE, PA 17043
MLS# PACB2049044Listed by: RE/MAX REALTY ASSOCIATES- Open Sat, 11am to 1pm
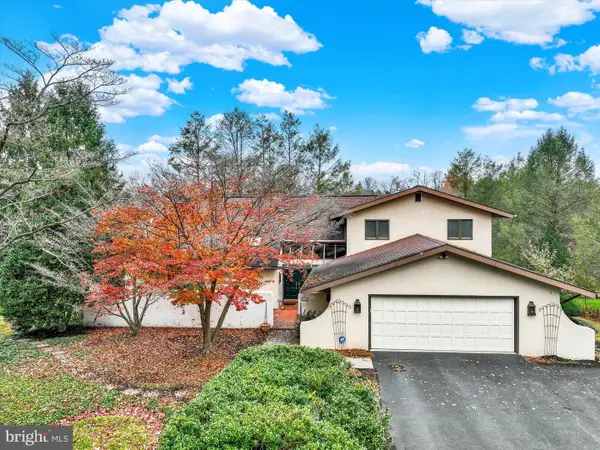 $599,900Active4 beds 4 baths3,147 sq. ft.
$599,900Active4 beds 4 baths3,147 sq. ft.811 Michigan Ave, LEMOYNE, PA 17043
MLS# PACB2048816Listed by: INCH & CO. REAL ESTATE, LLC 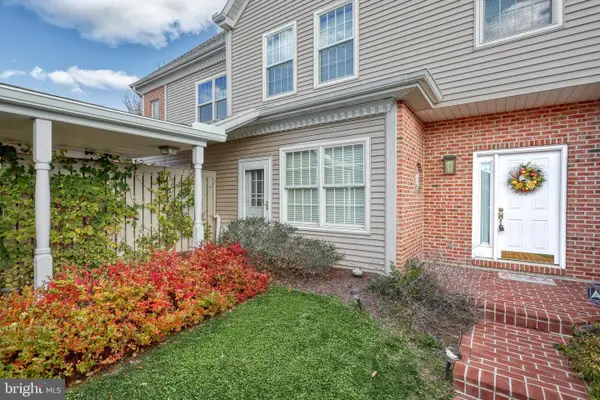 $750,000Active3 beds 3 baths3,214 sq. ft.
$750,000Active3 beds 3 baths3,214 sq. ft.545 Bridgeview Dr, LEMOYNE, PA 17043
MLS# PACB2048624Listed by: JOY DANIELS REAL ESTATE GROUP, LTD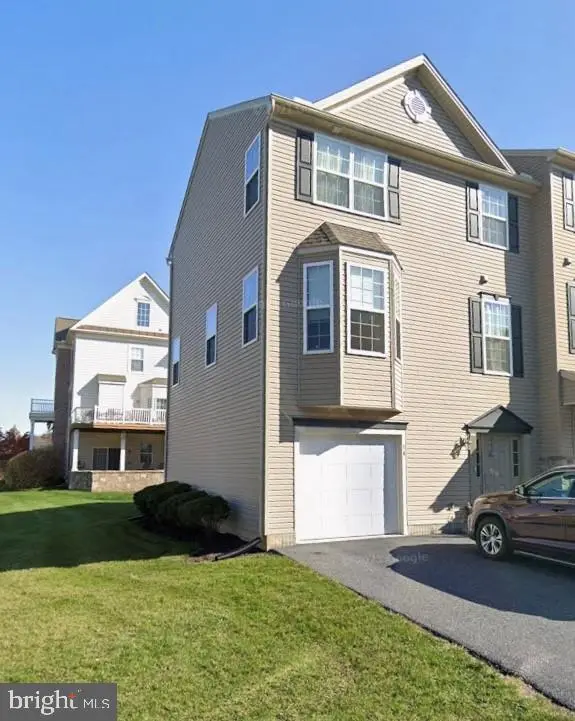 $295,001Active3 beds 4 baths1,944 sq. ft.
$295,001Active3 beds 4 baths1,944 sq. ft.14 Indiana Cir, LEMOYNE, PA 17043
MLS# PACB2047618Listed by: TURN KEY REALTY GROUP $259,900Pending2 beds 1 baths925 sq. ft.
$259,900Pending2 beds 1 baths925 sq. ft.316 Old Fort Rd, LEMOYNE, PA 17043
MLS# PACB2046888Listed by: RSR, REALTORS, LLC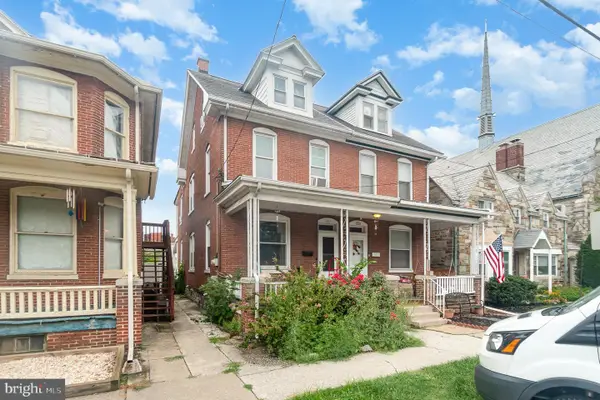 $237,000Active4 beds 3 baths1,575 sq. ft.
$237,000Active4 beds 3 baths1,575 sq. ft.327 Herman Ave, LEMOYNE, PA 17043
MLS# PACB2044320Listed by: JOY DANIELS REAL ESTATE GROUP, LTD
