523 Bridgeview Dr, Lemoyne, PA 17043
Local realty services provided by:Better Homes and Gardens Real Estate Cassidon Realty
Listed by: keith sealover
Office: keller williams of central pa
MLS#:PACB2040304
Source:BRIGHTMLS
Price summary
- Price:$949,700
- Price per sq. ft.:$226.12
About this home
Enjoy the most carefree lifestyle in this beautiful and spacious end unit condominium in the desirable community of Bridgeport. The home offers 5 total bedrooms and 3 full and 1 half baths. The home is located on a cul-de-sac so through-traffic is not a concern. The upgraded kitchen is adjacent to the Dining Area which makes entertaining family and friends a breeze. The elegant foyer leads to a very spacious Living Room to the left and the Dining Area to the right. A Sitting Room/Study and a 1/2 bath complete the first floor. From the kitchen you will enjoy a covered patio where you can relax with your morning coffee as you take in the incredible, panoramic view of the Susquehanna River and the Harrisburg Skyline. Upstairs is the Primary Suite that boasts two (2) walk-in closets and an en-suite bathroom with double vanities and a walk-in shower - truly providing a spa-like retreat after a long day. Also, on the 2nd level are two (2) additional bedrooms, a convenient laundry room and another full bath - plenty of well-appointed space for family or guests. In the lower level of this home, you will find an additional Family Room, Bedroom and a Full Bath which could be great for guests or perhaps multigenerational living. There is also wine storage in the lower level for those that have a deep appreciation and understanding of wine. Please schedule a time to visit this beautiful home and enjoy the absolutely stunning view from the all-brick patio.
Contact an agent
Home facts
- Year built:1988
- Listing ID #:PACB2040304
- Added:225 day(s) ago
- Updated:November 15, 2025 at 09:06 AM
Rooms and interior
- Bedrooms:4
- Total bathrooms:4
- Full bathrooms:3
- Half bathrooms:1
- Living area:4,200 sq. ft.
Heating and cooling
- Cooling:Central A/C
- Heating:Forced Air, Natural Gas
Structure and exterior
- Year built:1988
- Building area:4,200 sq. ft.
Schools
- High school:CEDAR CLIFF
Utilities
- Water:Public
- Sewer:Public Sewer
Finances and disclosures
- Price:$949,700
- Price per sq. ft.:$226.12
- Tax amount:$10,460 (2024)
New listings near 523 Bridgeview Dr
- New
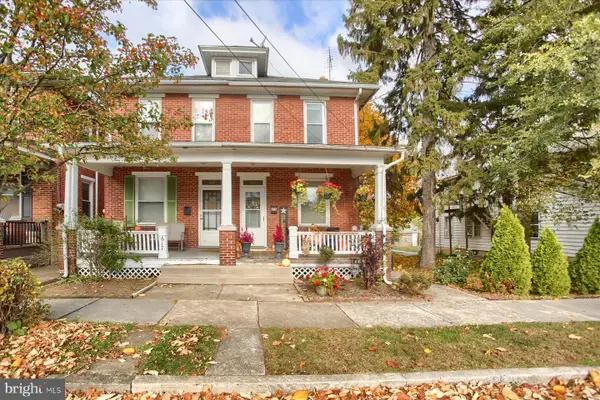 $195,000Active2 beds -- baths1,204 sq. ft.
$195,000Active2 beds -- baths1,204 sq. ft.615 Bosler Ave, LEMOYNE, PA 17043
MLS# PACB2048536Listed by: COLDWELL BANKER REALTY - New
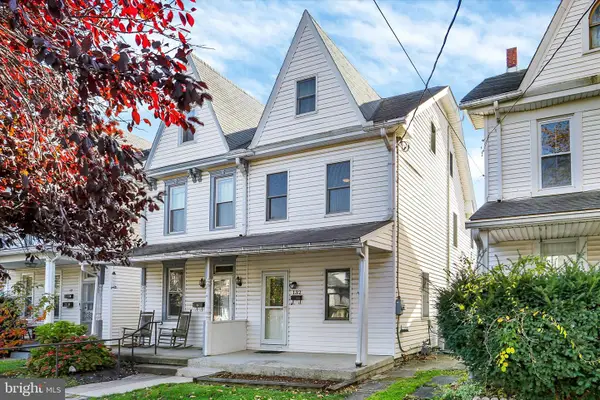 $192,500Active3 beds 2 baths1,400 sq. ft.
$192,500Active3 beds 2 baths1,400 sq. ft.132 Hummel Ave, LEMOYNE, PA 17043
MLS# PACB2048312Listed by: COLDWELL BANKER REALTY - New
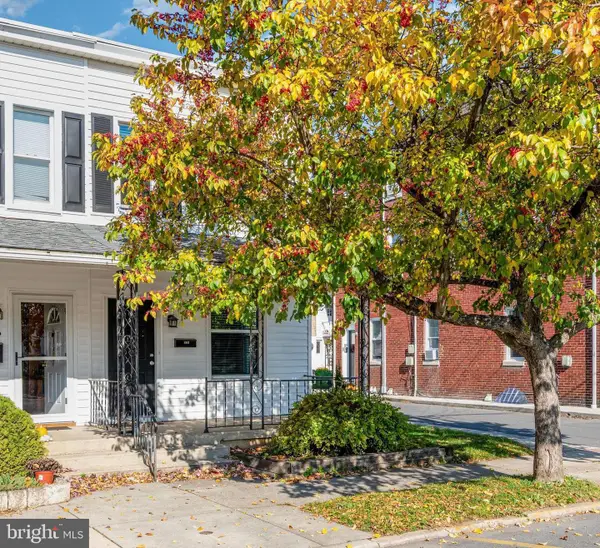 $210,000Active2 beds 2 baths1,134 sq. ft.
$210,000Active2 beds 2 baths1,134 sq. ft.403 Herman Ave, LEMOYNE, PA 17043
MLS# PACB2048232Listed by: BERKSHIRE HATHAWAY HOMESERVICES HOMESALE REALTY  $185,000Pending3 beds 2 baths1,484 sq. ft.
$185,000Pending3 beds 2 baths1,484 sq. ft.687 State St, LEMOYNE, PA 17043
MLS# PACB2048038Listed by: KELLER WILLIAMS REALTY $345,000Active4 beds -- baths1,884 sq. ft.
$345,000Active4 beds -- baths1,884 sq. ft.222 S 1st St, LEMOYNE, PA 17043
MLS# PACB2047452Listed by: KELLER WILLIAMS KEYSTONE REALTY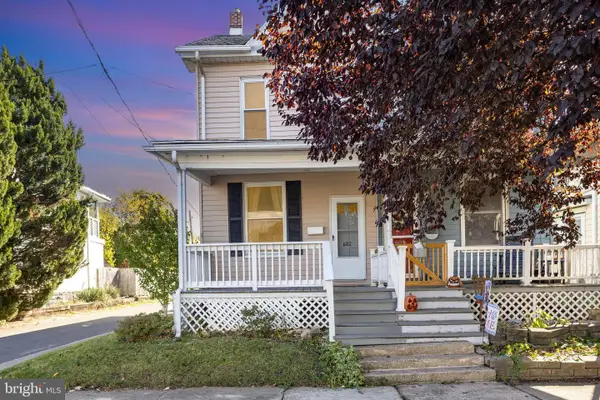 $175,000Pending3 beds 1 baths1,340 sq. ft.
$175,000Pending3 beds 1 baths1,340 sq. ft.602 Bosler Ave, LEMOYNE, PA 17043
MLS# PACB2047752Listed by: BROKERSREALTY.COM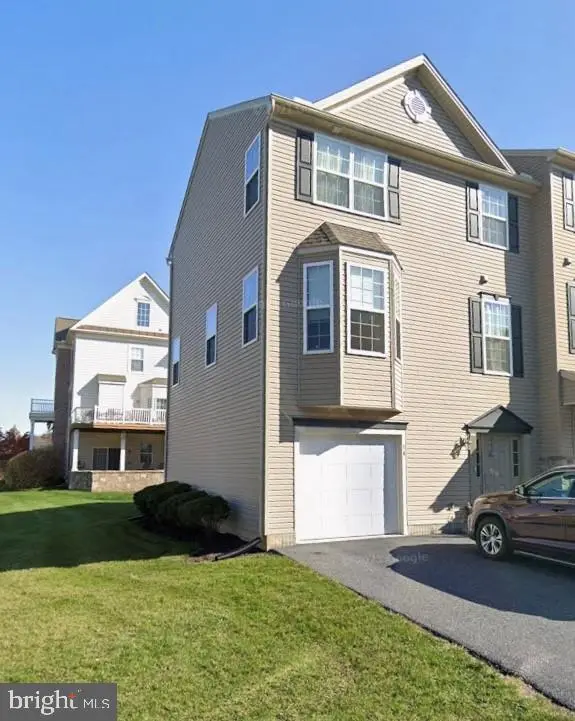 $295,000Active3 beds 4 baths1,944 sq. ft.
$295,000Active3 beds 4 baths1,944 sq. ft.14 Indiana Cir, LEMOYNE, PA 17043
MLS# PACB2047618Listed by: TURN KEY REALTY GROUP $349,900Pending3 beds 3 baths2,932 sq. ft.
$349,900Pending3 beds 3 baths2,932 sq. ft.10 Jay Cir, LEMOYNE, PA 17043
MLS# PACB2047098Listed by: KEYSTONE REALTY GROUP, INC. $1,000,000Pending4 beds 4 baths3,417 sq. ft.
$1,000,000Pending4 beds 4 baths3,417 sq. ft.537 Bridgeview Dr, LEMOYNE, PA 17043
MLS# PACB2047032Listed by: CAVALRY REALTY LLC $259,900Pending2 beds 1 baths925 sq. ft.
$259,900Pending2 beds 1 baths925 sq. ft.316 Old Fort Rd, LEMOYNE, PA 17043
MLS# PACB2046888Listed by: RSR, REALTORS, LLC
