555 Bridgeview Dr, Lemoyne, PA 17043
Local realty services provided by:Better Homes and Gardens Real Estate Valley Partners
555 Bridgeview Dr,Lemoyne, PA 17043
$1,250,000
- 3 Beds
- 5 Baths
- 5,985 sq. ft.
- Single family
- Pending
Listed by: deborah loving
Office: coldwell banker realty
MLS#:PACB2045774
Source:BRIGHTMLS
Price summary
- Price:$1,250,000
- Price per sq. ft.:$208.86
About this home
Experience unparalleled luxury living with breathtaking, million-dollar views of the Susquehanna River, iconic bridges, City Island, and the captivating Harrisburg skyline. This all-brick end-unit home combines timeless elegance with a carefree lifestyle in a private setting with no through traffic.
These highly coveted one-floor condos rarely come available in this neighborhood, offering 3885 square feet of luxurious one-floor living in Central Pennsylvania's prestigious maintenance-free community.
Enhanced with 2024 kitchen updates, the space features counters with a leathered finish granite and a massive island with quartz counters—perfect for entertaining and culinary enjoyment. The home also showcases the warmth and character of scraped Malbec walnut hardwood floors throughout. A stunning sunken living room features soaring 10-foot ceilings, and a dramatic stone fireplace flanked by built-in seating and shelving on each side. Triple crown molding throughout adds a refined, cohesive elegance to every room. The spacious family room is designed for entertaining, highlighted by three sets of French doors that open to the spectacular views and a custom-built wood bar with refrigerator, dishwasher, sink, and wine cabinet.
The expansive primary suite features a triple window with stunning views, direct access to the patio, and a luxurious bathroom with a double vanity, makeup area, expansive walk-in block shower, and two closets, providing both elegance and functionality.
Each bedroom includes its own private bathroom, offering comfort and convenience for family and guests. The finished lower level extends your living space with two versatile rooms, a full bath, and a huge storage room with shelving. Plantation shutters throughout add timeless style and privacy.
The expansive brick patio extends your living outdoors, creating the perfect backdrop for gatherings or quiet moments while soaking in the panoramic scenery that will leave you in awe.
From sunrise to sunset, the views are nothing short of spectacular. This one-of-a-kind property presents an exceptional opportunity for those who value beauty, privacy, and convenience—all in one remarkable home.
Contact an agent
Home facts
- Year built:1996
- Listing ID #:PACB2045774
- Added:81 day(s) ago
- Updated:November 15, 2025 at 09:06 AM
Rooms and interior
- Bedrooms:3
- Total bathrooms:5
- Full bathrooms:4
- Half bathrooms:1
- Living area:5,985 sq. ft.
Heating and cooling
- Cooling:Central A/C
- Heating:Forced Air, Natural Gas
Structure and exterior
- Year built:1996
- Building area:5,985 sq. ft.
Schools
- High school:CEDAR CLIFF
Utilities
- Water:Public
- Sewer:Public Sewer
Finances and disclosures
- Price:$1,250,000
- Price per sq. ft.:$208.86
- Tax amount:$15,654 (2025)
New listings near 555 Bridgeview Dr
- New
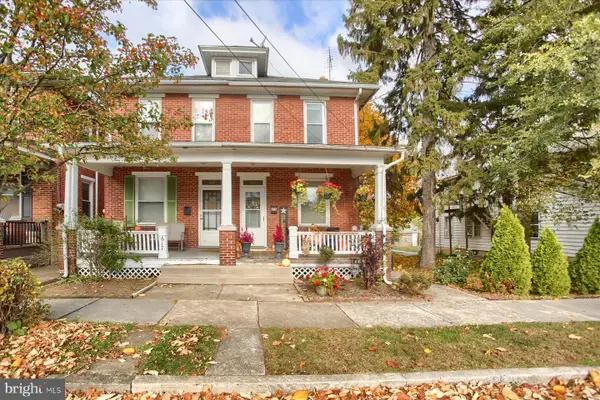 $195,000Active2 beds -- baths1,204 sq. ft.
$195,000Active2 beds -- baths1,204 sq. ft.615 Bosler Ave, LEMOYNE, PA 17043
MLS# PACB2048536Listed by: COLDWELL BANKER REALTY - New
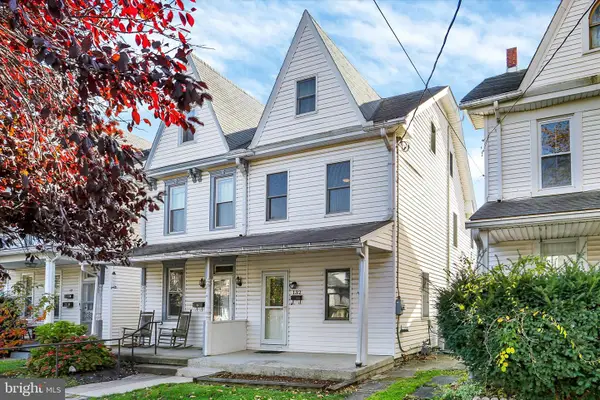 $192,500Active3 beds 2 baths1,400 sq. ft.
$192,500Active3 beds 2 baths1,400 sq. ft.132 Hummel Ave, LEMOYNE, PA 17043
MLS# PACB2048312Listed by: COLDWELL BANKER REALTY - New
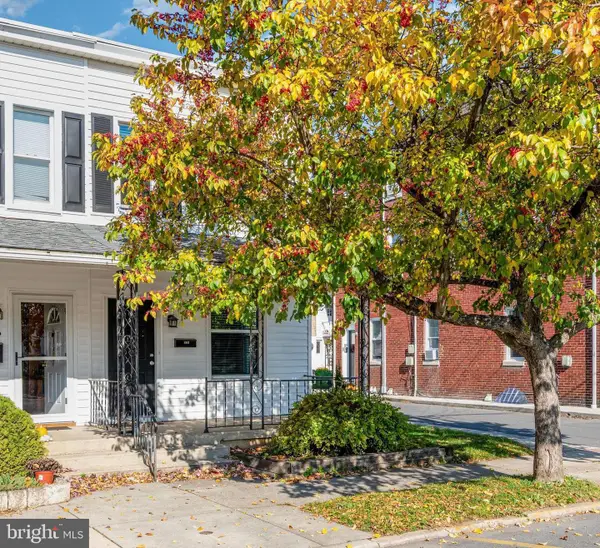 $210,000Active2 beds 2 baths1,134 sq. ft.
$210,000Active2 beds 2 baths1,134 sq. ft.403 Herman Ave, LEMOYNE, PA 17043
MLS# PACB2048232Listed by: BERKSHIRE HATHAWAY HOMESERVICES HOMESALE REALTY  $185,000Pending3 beds 2 baths1,484 sq. ft.
$185,000Pending3 beds 2 baths1,484 sq. ft.687 State St, LEMOYNE, PA 17043
MLS# PACB2048038Listed by: KELLER WILLIAMS REALTY $345,000Active4 beds -- baths1,884 sq. ft.
$345,000Active4 beds -- baths1,884 sq. ft.222 S 1st St, LEMOYNE, PA 17043
MLS# PACB2047452Listed by: KELLER WILLIAMS KEYSTONE REALTY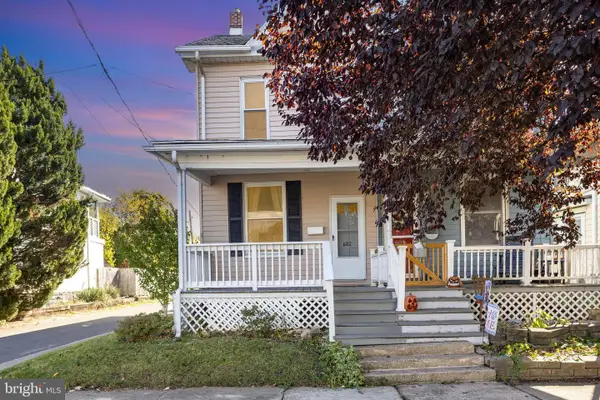 $175,000Pending3 beds 1 baths1,340 sq. ft.
$175,000Pending3 beds 1 baths1,340 sq. ft.602 Bosler Ave, LEMOYNE, PA 17043
MLS# PACB2047752Listed by: BROKERSREALTY.COM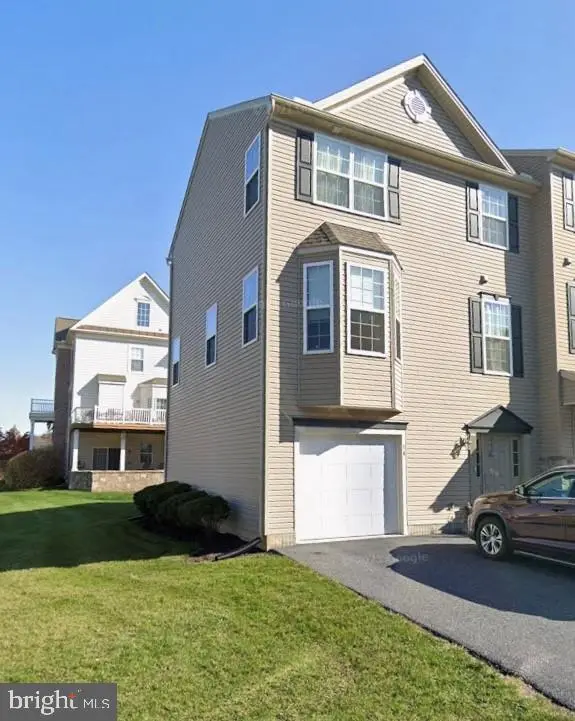 $295,000Active3 beds 4 baths1,944 sq. ft.
$295,000Active3 beds 4 baths1,944 sq. ft.14 Indiana Cir, LEMOYNE, PA 17043
MLS# PACB2047618Listed by: TURN KEY REALTY GROUP $349,900Pending3 beds 3 baths2,932 sq. ft.
$349,900Pending3 beds 3 baths2,932 sq. ft.10 Jay Cir, LEMOYNE, PA 17043
MLS# PACB2047098Listed by: KEYSTONE REALTY GROUP, INC. $1,000,000Pending4 beds 4 baths3,417 sq. ft.
$1,000,000Pending4 beds 4 baths3,417 sq. ft.537 Bridgeview Dr, LEMOYNE, PA 17043
MLS# PACB2047032Listed by: CAVALRY REALTY LLC $259,900Pending2 beds 1 baths925 sq. ft.
$259,900Pending2 beds 1 baths925 sq. ft.316 Old Fort Rd, LEMOYNE, PA 17043
MLS# PACB2046888Listed by: RSR, REALTORS, LLC
